Living Space with a Stone Fireplace Surround and a Wood Ceiling Ideas and Designs
Refine by:
Budget
Sort by:Popular Today
161 - 180 of 715 photos
Item 1 of 3

Design ideas for a medium sized rustic open plan games room in Other with a reading nook, white walls, light hardwood flooring, a two-sided fireplace, a stone fireplace surround, a wall mounted tv, brown floors, a wood ceiling and wood walls.
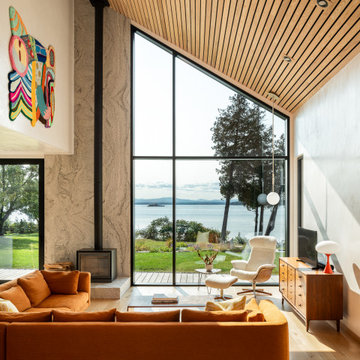
Contemporary open plan living room in Montreal with beige walls, light hardwood flooring, a wood burning stove, a stone fireplace surround, a freestanding tv and a wood ceiling.

A custom walnut cabinet conceals the living room television. New floor-to-ceiling sliding window walls open the room to the adjacent patio.
Sky-Frame sliding doors/windows via Dover Windows and Doors; Kolbe VistaLuxe fixed and casement windows via North American Windows and Doors; Element by Tech Lighting recessed lighting; Lea Ceramiche Waterfall porcelain stoneware tiles
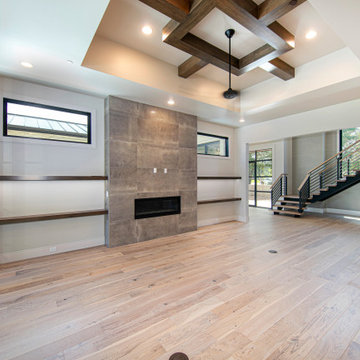
Large traditional open plan living room in Dallas with beige walls, medium hardwood flooring, a standard fireplace, a stone fireplace surround, a wall mounted tv, a wood ceiling and wood walls.
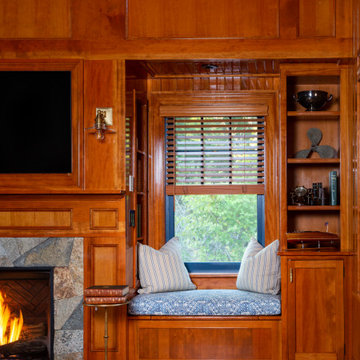
Design ideas for a coastal games room in Boston with brown walls, medium hardwood flooring, a standard fireplace, a stone fireplace surround, a built-in media unit, brown floors, a wood ceiling and wood walls.
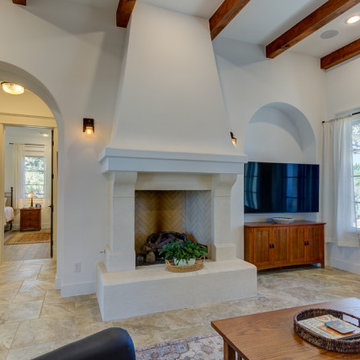
Design ideas for a medium sized mediterranean open plan living room in Austin with white walls, porcelain flooring, a standard fireplace, a stone fireplace surround, a wall mounted tv, beige floors, a wood ceiling and wood walls.
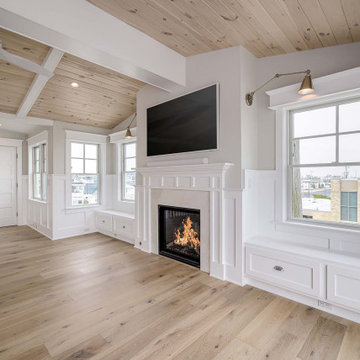
Photo of an open plan living room in Philadelphia with beige walls, light hardwood flooring, a standard fireplace, a stone fireplace surround, a wall mounted tv, brown floors, a wood ceiling and wainscoting.
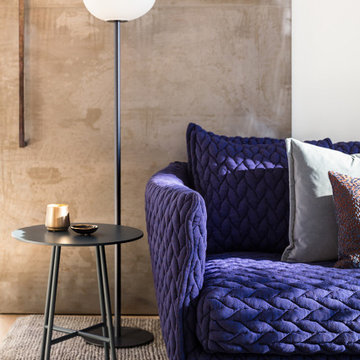
Refined interiors are comprised of white oak, light stone, and white walls with steel accents. Stone Ridge creates a modest living space for a couple while readily accommodating family and guests.
Architecture and Interior Design by CLB – Jackson, Wyoming – Bozeman, Montana.
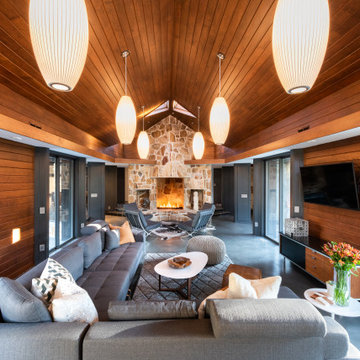
This is an example of a medium sized midcentury open plan living room in Atlanta with brown walls, concrete flooring, a standard fireplace, a stone fireplace surround, a wall mounted tv, grey floors, a wood ceiling and wood walls.
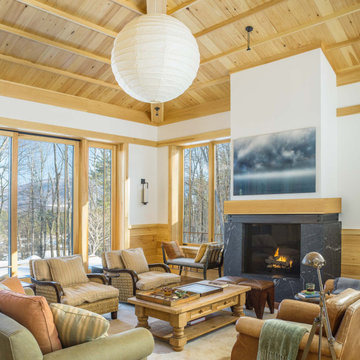
Design ideas for a rustic formal living room in Burlington with white walls, a standard fireplace, a stone fireplace surround, no tv, a vaulted ceiling and a wood ceiling.

Wish you were here to see this beauty - pictures do it no justice!
Inspiration for an expansive classic living room feature wall in Miami with a home bar, beige walls, porcelain flooring, a ribbon fireplace, a stone fireplace surround, white floors, a wood ceiling and wallpapered walls.
Inspiration for an expansive classic living room feature wall in Miami with a home bar, beige walls, porcelain flooring, a ribbon fireplace, a stone fireplace surround, white floors, a wood ceiling and wallpapered walls.

Design ideas for a rustic open plan living room in Other with a standard fireplace, a stone fireplace surround, a built-in media unit and a wood ceiling.
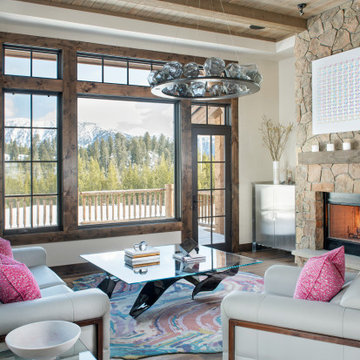
Inspiration for a medium sized contemporary open plan living room with medium hardwood flooring, a standard fireplace, a stone fireplace surround, brown floors and a wood ceiling.
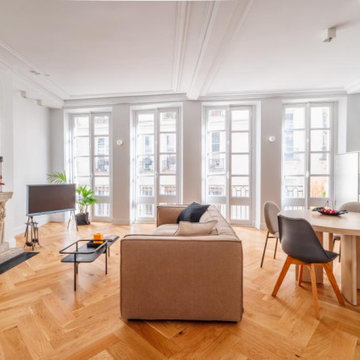
Salon / Salle à manger
Très lumineux
Style contemporain
1 cheminée
4 grandes fenêtres
Un plan de travail
1 évier
Rangements
Frigidaire
Table en bois
Parquet en bois
Canapé
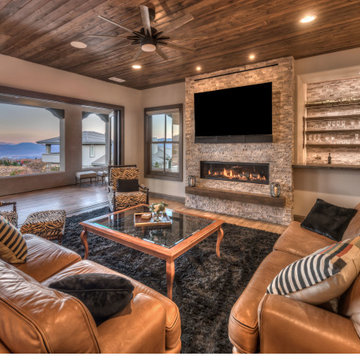
Photo of a medium sized eclectic open plan games room in Other with grey walls, ceramic flooring, a ribbon fireplace, a stone fireplace surround, a wall mounted tv, brown floors and a wood ceiling.
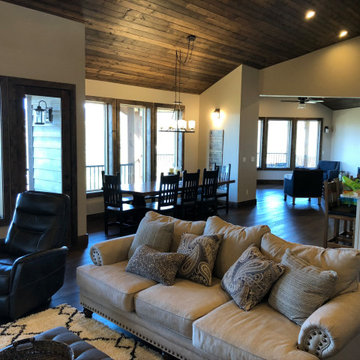
Inspiration for a classic open plan living room in Albuquerque with dark hardwood flooring, a standard fireplace, a stone fireplace surround, a wall mounted tv, brown floors and a wood ceiling.
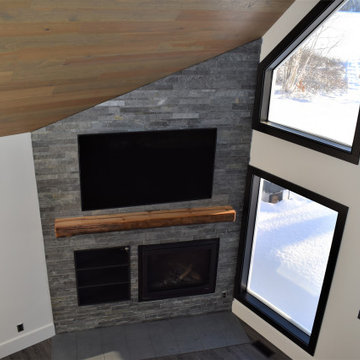
Housewright Construction had the pleasure of renovating this 1980's lake house in central NH. We stripped down the old tongue and grove pine, re-insulated, replaced all of the flooring, installed a custom stained wood ceiling, gutted the Kitchen and bathrooms and added a custom fireplace. Outside we installed new siding, replaced the windows, installed a new deck, screened in porch and farmers porch and outdoor shower. This lake house will be a family favorite for years to come!

Large rustic open plan living room in Other with brown walls, medium hardwood flooring, a standard fireplace, a stone fireplace surround, brown floors, exposed beams, a vaulted ceiling and a wood ceiling.
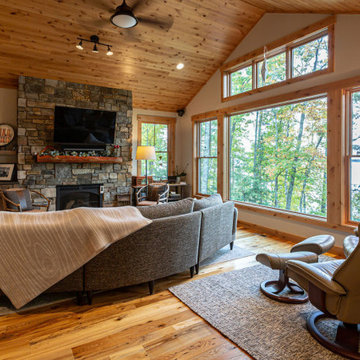
Photo of a rustic living room in Other with white walls, medium hardwood flooring, a standard fireplace, a stone fireplace surround, a wall mounted tv and a wood ceiling.

A contemporary holiday home located on Victoria's Mornington Peninsula featuring rammed earth walls, timber lined ceilings and flagstone floors. This home incorporates strong, natural elements and the joinery throughout features custom, stained oak timber cabinetry and natural limestone benchtops. With a nod to the mid century modern era and a balance of natural, warm elements this home displays a uniquely Australian design style. This home is a cocoon like sanctuary for rejuvenation and relaxation with all the modern conveniences one could wish for thoughtfully integrated.
Living Space with a Stone Fireplace Surround and a Wood Ceiling Ideas and Designs
9



