Living Space with a Stone Fireplace Surround and White Floors Ideas and Designs
Refine by:
Budget
Sort by:Popular Today
21 - 40 of 1,336 photos
Item 1 of 3
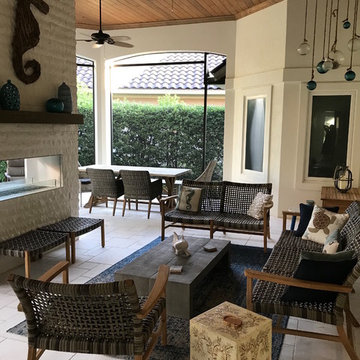
Nautical conservatory in Tampa with limestone flooring, a two-sided fireplace, a stone fireplace surround, a standard ceiling and white floors.

Inspiration for a coastal conservatory in DC Metro with a standard fireplace, a stone fireplace surround, a standard ceiling, white floors, dark hardwood flooring and a chimney breast.
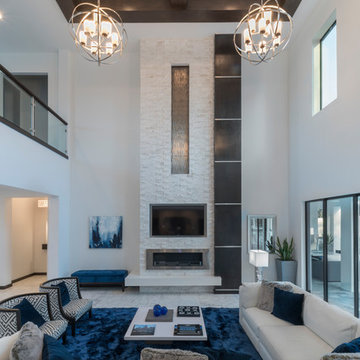
The great room is open to the kitchen and the upstairs glass panel balcony. The fireplace soars 22 feet high and is clad in split-face travertine stone with an espresso wood column embellished with steel bands. The fireplace bottom is made of white quartz and cantilevers. Second story windows and sliding glass panel doors infuse lots of natural light.
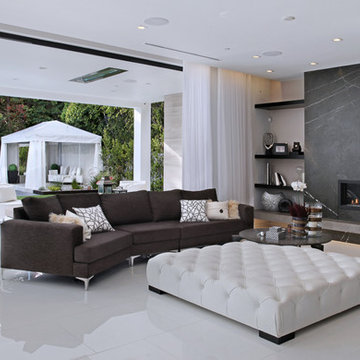
Inspiration for a large modern open plan living room in Los Angeles with white walls, a standard fireplace, a stone fireplace surround and white floors.

We love this formal living room featuring a coffered ceiling, floor-length windows, a custom fireplace surround, and a marble floor.
Inspiration for an expansive modern open plan games room in Phoenix with white walls, marble flooring, a standard fireplace, a stone fireplace surround, a built-in media unit, white floors, a vaulted ceiling and panelled walls.
Inspiration for an expansive modern open plan games room in Phoenix with white walls, marble flooring, a standard fireplace, a stone fireplace surround, a built-in media unit, white floors, a vaulted ceiling and panelled walls.
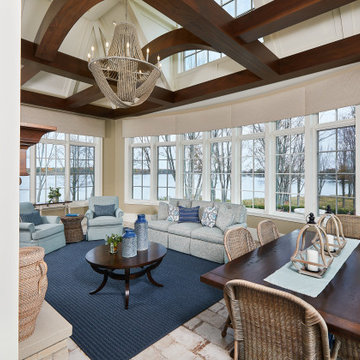
A light-filled sunroom featuring dark stained arched wood beams and a view of the lake
Photo by Ashley Avila Photography
Inspiration for a conservatory in Grand Rapids with ceramic flooring, a two-sided fireplace, a stone fireplace surround, a standard ceiling and white floors.
Inspiration for a conservatory in Grand Rapids with ceramic flooring, a two-sided fireplace, a stone fireplace surround, a standard ceiling and white floors.

Seashell Oak Hardwood – The Ventura Hardwood Flooring Collection is contemporary and designed to look gently aged and weathered, while still being durable and stain resistant. Hallmark Floor’s 2mm slice-cut style, combined with a wire brushed texture applied by hand, offers a truly natural look for contemporary living.
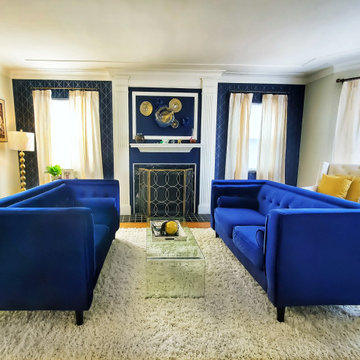
Photo of a classic formal living room in Detroit with blue walls, light hardwood flooring, a standard fireplace, a stone fireplace surround, white floors and wallpapered walls.

The Barefoot Bay Cottage is the first-holiday house to be designed and built for boutique accommodation business, Barefoot Escapes (www.barefootescapes.com.au). Working with many of The Designory’s favourite brands, it has been designed with an overriding luxe Australian coastal style synonymous with Sydney based team. The newly renovated three bedroom cottage is a north facing home which has been designed to capture the sun and the cooling summer breeze. Inside, the home is light-filled, open plan and imbues instant calm with a luxe palette of coastal and hinterland tones. The contemporary styling includes layering of earthy, tribal and natural textures throughout providing a sense of cohesiveness and instant tranquillity allowing guests to prioritise rest and rejuvenation.
Images captured by Lauren Hernandez
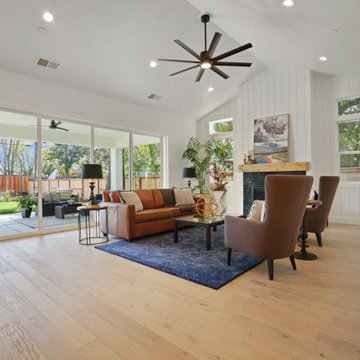
Great room concept with vault at fireplace. Accent wall featuring vertical shiplap on entire wall in white. Large fan at vault in black. Inside seamlessly transitions to outside California Room through multi-slide door
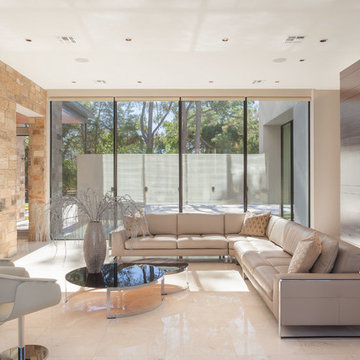
Benjamin Hill Photography
Expansive contemporary living room in Houston with a ribbon fireplace, a stone fireplace surround and white floors.
Expansive contemporary living room in Houston with a ribbon fireplace, a stone fireplace surround and white floors.
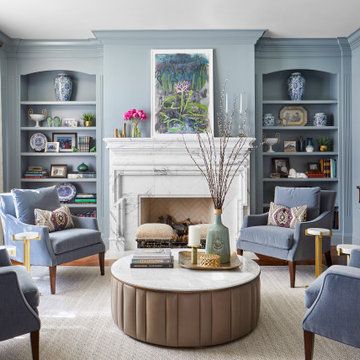
Inspiration for a classic living room in Denver with grey walls, carpet, a stone fireplace surround and white floors.

The Atherton House is a family compound for a professional couple in the tech industry, and their two teenage children. After living in Singapore, then Hong Kong, and building homes there, they looked forward to continuing their search for a new place to start a life and set down roots.
The site is located on Atherton Avenue on a flat, 1 acre lot. The neighboring lots are of a similar size, and are filled with mature planting and gardens. The brief on this site was to create a house that would comfortably accommodate the busy lives of each of the family members, as well as provide opportunities for wonder and awe. Views on the site are internal. Our goal was to create an indoor- outdoor home that embraced the benign California climate.
The building was conceived as a classic “H” plan with two wings attached by a double height entertaining space. The “H” shape allows for alcoves of the yard to be embraced by the mass of the building, creating different types of exterior space. The two wings of the home provide some sense of enclosure and privacy along the side property lines. The south wing contains three bedroom suites at the second level, as well as laundry. At the first level there is a guest suite facing east, powder room and a Library facing west.
The north wing is entirely given over to the Primary suite at the top level, including the main bedroom, dressing and bathroom. The bedroom opens out to a roof terrace to the west, overlooking a pool and courtyard below. At the ground floor, the north wing contains the family room, kitchen and dining room. The family room and dining room each have pocketing sliding glass doors that dissolve the boundary between inside and outside.
Connecting the wings is a double high living space meant to be comfortable, delightful and awe-inspiring. A custom fabricated two story circular stair of steel and glass connects the upper level to the main level, and down to the basement “lounge” below. An acrylic and steel bridge begins near one end of the stair landing and flies 40 feet to the children’s bedroom wing. People going about their day moving through the stair and bridge become both observed and observer.
The front (EAST) wall is the all important receiving place for guests and family alike. There the interplay between yin and yang, weathering steel and the mature olive tree, empower the entrance. Most other materials are white and pure.
The mechanical systems are efficiently combined hydronic heating and cooling, with no forced air required.

Photo of an expansive contemporary formal open plan living room in Toronto with white walls, light hardwood flooring, a standard fireplace, a stone fireplace surround, a wall mounted tv and white floors.
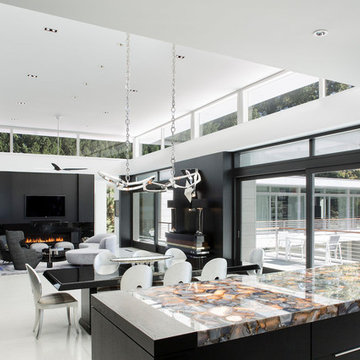
Dining and Living Rooms. John Clemmer Photography
This is an example of an expansive midcentury open plan games room in Atlanta with white walls, a ribbon fireplace, a stone fireplace surround, a wall mounted tv and white floors.
This is an example of an expansive midcentury open plan games room in Atlanta with white walls, a ribbon fireplace, a stone fireplace surround, a wall mounted tv and white floors.
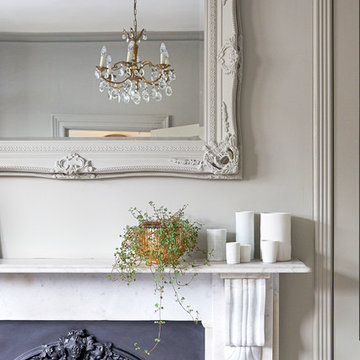
Anna Stathaki
Inspiration for a medium sized victorian formal enclosed living room in London with grey walls, light hardwood flooring, a stone fireplace surround, a freestanding tv, white floors and a standard fireplace.
Inspiration for a medium sized victorian formal enclosed living room in London with grey walls, light hardwood flooring, a stone fireplace surround, a freestanding tv, white floors and a standard fireplace.
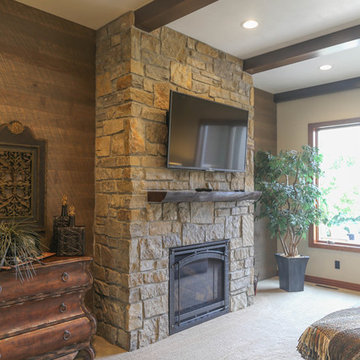
Photo of a medium sized traditional open plan living room in Other with white walls, carpet, a standard fireplace, a stone fireplace surround, a wall mounted tv and white floors.

This is an example of a large contemporary formal open plan living room in Los Angeles with white walls, limestone flooring, a ribbon fireplace, a stone fireplace surround, a wall mounted tv and white floors.

This is an example of an expansive modern open plan living room in Orlando with white walls, porcelain flooring, a standard fireplace, a stone fireplace surround, a wall mounted tv and white floors.

Inspiration for a large beach style open plan games room in San Francisco with white walls, porcelain flooring, a standard fireplace, a stone fireplace surround and white floors.
Living Space with a Stone Fireplace Surround and White Floors Ideas and Designs
2



