Living Space with a Stone Fireplace Surround and Yellow Floors Ideas and Designs
Refine by:
Budget
Sort by:Popular Today
81 - 100 of 229 photos
Item 1 of 3
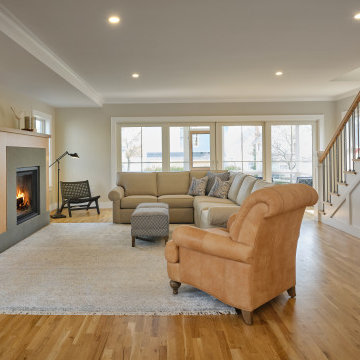
The generously proportioned living room is organized around a custom-designed fireplace with stone surround and built-in cabinetry. Interiors are appointed with natural hickory floors, recessed lighting, steel rod balusters, and painted V-groove paneling. Dennis M. Carbo Photography
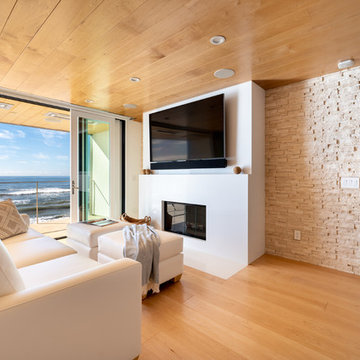
Our clients are seasoned home renovators. Their Malibu oceanside property was the second project JRP had undertaken for them. After years of renting and the age of the home, it was becoming prevalent the waterfront beach house, needed a facelift. Our clients expressed their desire for a clean and contemporary aesthetic with the need for more functionality. After a thorough design process, a new spatial plan was essential to meet the couple’s request. This included developing a larger master suite, a grander kitchen with seating at an island, natural light, and a warm, comfortable feel to blend with the coastal setting.
Demolition revealed an unfortunate surprise on the second level of the home: Settlement and subpar construction had allowed the hillside to slide and cover structural framing members causing dangerous living conditions. Our design team was now faced with the challenge of creating a fix for the sagging hillside. After thorough evaluation of site conditions and careful planning, a new 10’ high retaining wall was contrived to be strategically placed into the hillside to prevent any future movements.
With the wall design and build completed — additional square footage allowed for a new laundry room, a walk-in closet at the master suite. Once small and tucked away, the kitchen now boasts a golden warmth of natural maple cabinetry complimented by a striking center island complete with white quartz countertops and stunning waterfall edge details. The open floor plan encourages entertaining with an organic flow between the kitchen, dining, and living rooms. New skylights flood the space with natural light, creating a tranquil seaside ambiance. New custom maple flooring and ceiling paneling finish out the first floor.
Downstairs, the ocean facing Master Suite is luminous with breathtaking views and an enviable bathroom oasis. The master bath is modern and serene, woodgrain tile flooring and stunning onyx mosaic tile channel the golden sandy Malibu beaches. The minimalist bathroom includes a generous walk-in closet, his & her sinks, a spacious steam shower, and a luxurious soaking tub. Defined by an airy and spacious floor plan, clean lines, natural light, and endless ocean views, this home is the perfect rendition of a contemporary coastal sanctuary.
PROJECT DETAILS:
• Style: Contemporary
• Colors: White, Beige, Yellow Hues
• Countertops: White Ceasarstone Quartz
• Cabinets: Bellmont Natural finish maple; Shaker style
• Hardware/Plumbing Fixture Finish: Polished Chrome
• Lighting Fixtures: Pendent lighting in Master bedroom, all else recessed
• Flooring:
Hardwood - Natural Maple
Tile – Ann Sacks, Porcelain in Yellow Birch
• Tile/Backsplash: Glass mosaic in kitchen
• Other Details: Bellevue Stand Alone Tub
Photographer: Andrew, Open House VC
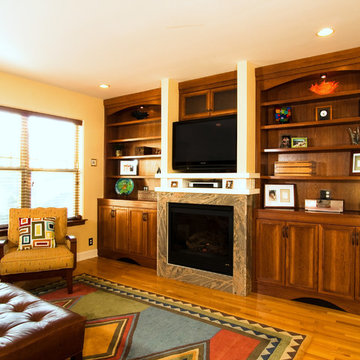
Custom living room media center constructed of custom-stained pecan wood with Shaker crown molding, curved valences and baseboards, and recessed panel doors.
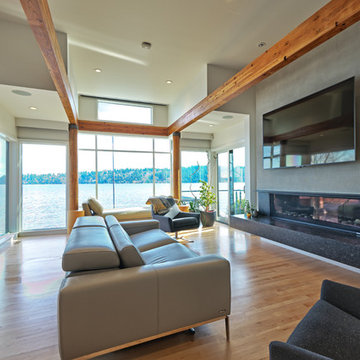
zeroplus
Photo of a medium sized contemporary open plan living room with a music area, white walls, light hardwood flooring, a ribbon fireplace, a stone fireplace surround, a wall mounted tv and yellow floors.
Photo of a medium sized contemporary open plan living room with a music area, white walls, light hardwood flooring, a ribbon fireplace, a stone fireplace surround, a wall mounted tv and yellow floors.
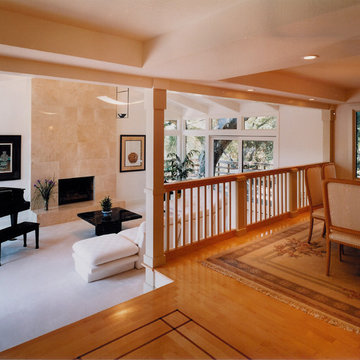
View from entry into dining and living area
Photo of a large contemporary formal open plan living room in San Francisco with white walls, carpet, a stone fireplace surround, a standard fireplace, no tv and yellow floors.
Photo of a large contemporary formal open plan living room in San Francisco with white walls, carpet, a stone fireplace surround, a standard fireplace, no tv and yellow floors.
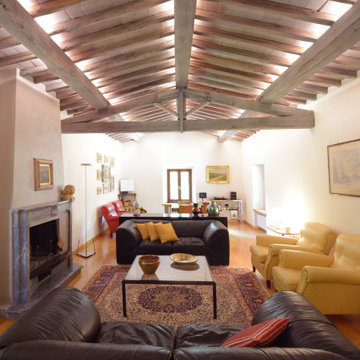
Uno degli ultimi lavori del mio #Studio di #architettura e #interior #design Rachele Biancalani Architecture & Design - A San Giovanni Valdarno, in toscana, una splendida cascina è stata rinfrescata. Pur mantenendo gli arredi un po' datati con tre semplici mosse abbiamo donato tanta luce ad un ambiente molto cupo...
Come abbiamo fatto?
1- Ovviamente SBIANCANDO IL SOLAIO con velature
2- Inserendo l'ILLUMINAZIONE LED indiretta sopra le travi principali
3- Eliminando l'orrenda ed inutile paretina posizionata dietro il divano e che oscurava mezza finestra
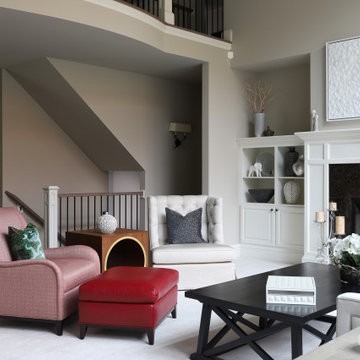
Inspiration for a large classic open plan games room in Grand Rapids with carpet, a standard fireplace, a stone fireplace surround, yellow floors and a vaulted ceiling.
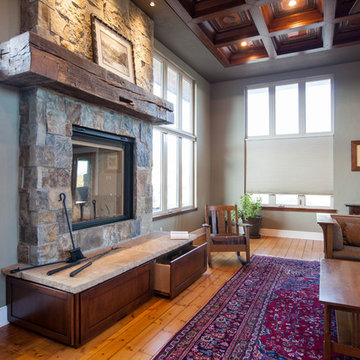
A wood burning fireplace surrounded by stone and an antique wood mantle hides storage below the hearth.
Large traditional enclosed living room in Denver with a reading nook, green walls, medium hardwood flooring, a standard fireplace, a stone fireplace surround, a wall mounted tv and yellow floors.
Large traditional enclosed living room in Denver with a reading nook, green walls, medium hardwood flooring, a standard fireplace, a stone fireplace surround, a wall mounted tv and yellow floors.
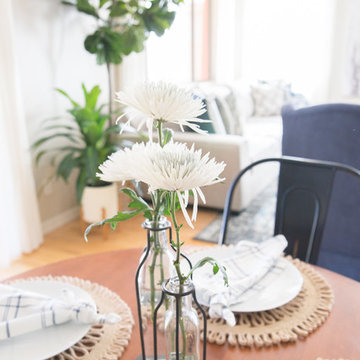
Family room got a new fireplace with stacked stone and a the blue and gray hues offer a light, bright and clean looking new family room!
Medium sized shabby-chic style open plan games room in Phoenix with grey walls, light hardwood flooring, a standard fireplace, a stone fireplace surround, a wall mounted tv and yellow floors.
Medium sized shabby-chic style open plan games room in Phoenix with grey walls, light hardwood flooring, a standard fireplace, a stone fireplace surround, a wall mounted tv and yellow floors.
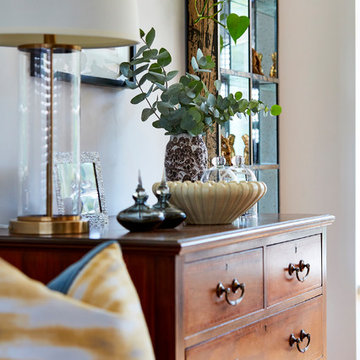
@Andy Gore Photography
Design ideas for a medium sized classic open plan living room in West Midlands with white walls, medium hardwood flooring, a standard fireplace, a stone fireplace surround, a built-in media unit and yellow floors.
Design ideas for a medium sized classic open plan living room in West Midlands with white walls, medium hardwood flooring, a standard fireplace, a stone fireplace surround, a built-in media unit and yellow floors.
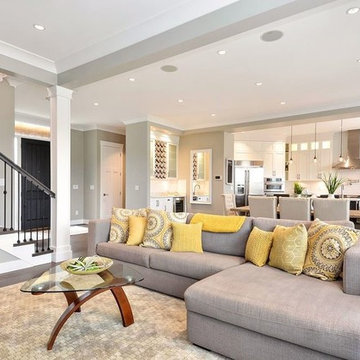
clients had this great sofa but no table, rug, cushions,lighting to warm up the space.
This is an example of a large industrial games room in Other with grey walls, medium hardwood flooring, a stone fireplace surround and yellow floors.
This is an example of a large industrial games room in Other with grey walls, medium hardwood flooring, a stone fireplace surround and yellow floors.
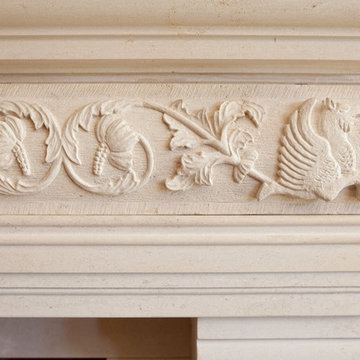
The sandstone selected for this fireplace needed to be unusually fine-textured to enable us to create the precise carving details in the frieze and jambs. Here the central winged gryphons are mirrored by the gryphons flanking the corners of the bolection cushion frieze.
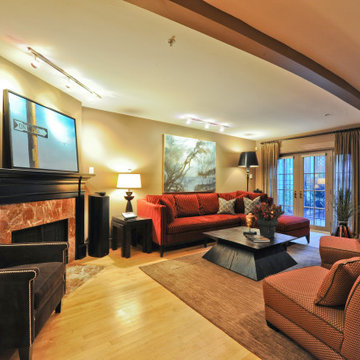
Contemporary living room with a red sectional sofa, black coffee table, 2 orange chairs and 1 black chair.
This is an example of a large contemporary open plan living room in Boston with beige walls, light hardwood flooring, a corner fireplace, a stone fireplace surround and yellow floors.
This is an example of a large contemporary open plan living room in Boston with beige walls, light hardwood flooring, a corner fireplace, a stone fireplace surround and yellow floors.
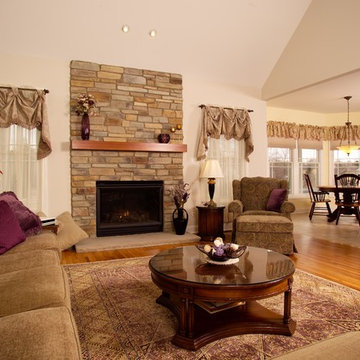
Traditional open plan living room in New York with beige walls, light hardwood flooring, a standard fireplace, a stone fireplace surround and yellow floors.
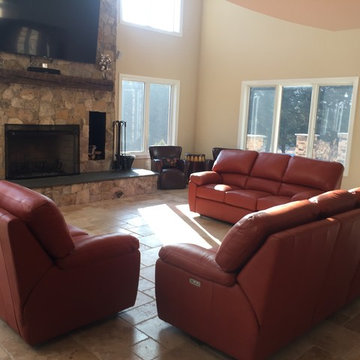
A large room perfect for family gatherings. Features a bar area and outdoor access. A great use of space for maximum seating. These pieces feature a mix of stationary and power recline.
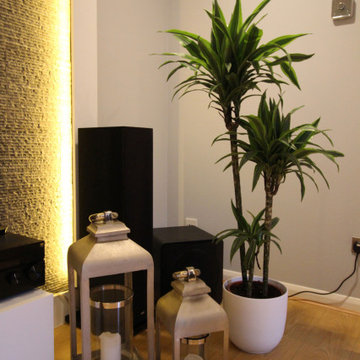
This was for a gentleman who wanted a new look. He had some original pieces such as the lighting and unity table that he wanted to re-use. Old ceilings were skimmed and new lighting installed throughout. New media custom made bespoke /TV wall that my client built on his own from my detail drawings!
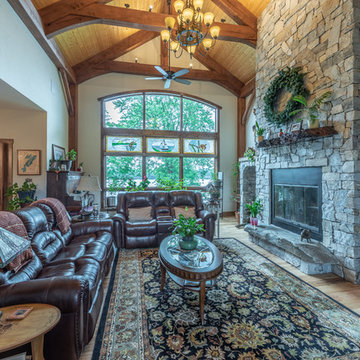
Timber frame great room with Montana stone and Hickory floors and Large Marvin windows
Photo of a medium sized rustic open plan living room in Milwaukee with beige walls, medium hardwood flooring, a standard fireplace, a stone fireplace surround, a wall mounted tv and yellow floors.
Photo of a medium sized rustic open plan living room in Milwaukee with beige walls, medium hardwood flooring, a standard fireplace, a stone fireplace surround, a wall mounted tv and yellow floors.
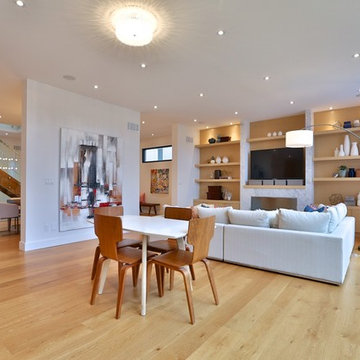
Design ideas for a medium sized contemporary open plan games room in Toronto with a reading nook, white walls, light hardwood flooring, a standard fireplace, a stone fireplace surround, a built-in media unit and yellow floors.
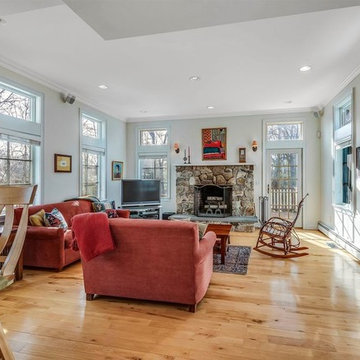
This is an example of a medium sized contemporary open plan games room in Boston with white walls, light hardwood flooring, a standard fireplace, a stone fireplace surround, a corner tv and yellow floors.
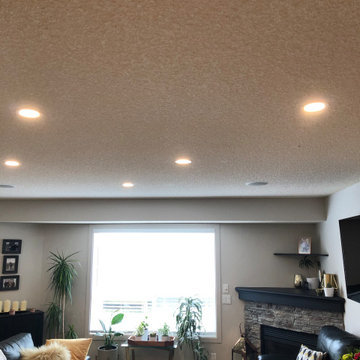
Bring in the light to older spaces.
This is a very cost effective way to breathe a fresh new perspective into your space. Lighting is a fantastic way to modernize your home, and to make it much more functional.
From fixture upgrades to potlight additions.
Living Space with a Stone Fireplace Surround and Yellow Floors Ideas and Designs
5



