Living Space with All Types of Ceiling and a Chimney Breast Ideas and Designs
Refine by:
Budget
Sort by:Popular Today
81 - 100 of 300 photos
Item 1 of 3
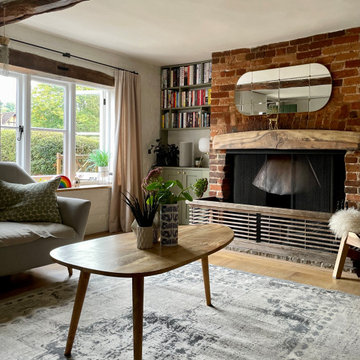
The floor and ceiling were both replaced and lighter colours were chosen to enhance the feeling of space in this old cottage. Curtains were made and bespoke alcove shelving improved storage

By using an area rug to define the seating, a cozy space for hanging out is created while still having room for the baby grand piano, a bar and storage.
Tiering the millwork at the fireplace, from coffered ceiling to floor, creates a graceful composition, giving focus and unifying the room by connecting the coffered ceiling to the wall paneling below. Light fabrics are used throughout to keep the room light, warm and peaceful- accenting with blues.

Formal Living Room, Featuring Wood Burner, Bespoke Joinery , Coving
Medium sized eclectic formal living room in West Midlands with grey walls, carpet, a wood burning stove, a plastered fireplace surround, a wall mounted tv, grey floors, a drop ceiling, wallpapered walls and a chimney breast.
Medium sized eclectic formal living room in West Midlands with grey walls, carpet, a wood burning stove, a plastered fireplace surround, a wall mounted tv, grey floors, a drop ceiling, wallpapered walls and a chimney breast.
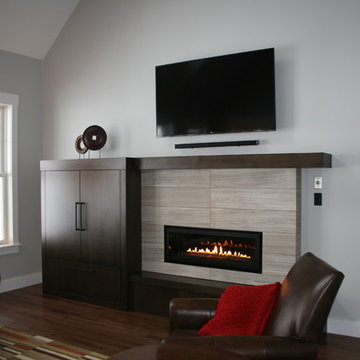
Photo of a medium sized modern open plan living room in Other with grey walls, dark hardwood flooring, a ribbon fireplace, a tiled fireplace surround, a wall mounted tv, brown floors, a vaulted ceiling and a chimney breast.

Nested in the beautiful Cotswolds, this converted barn was in need of a redesign and modernisation to maintain its country style yet bring a contemporary twist. We specified a new mezzanine, complete with a glass and steel balustrade. We kept the decor traditional with a neutral scheme to complement the sand colour of the stones.
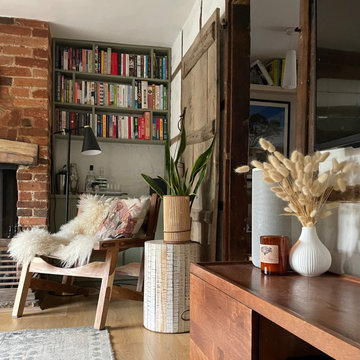
Alcove cupboards and shelving improved storage and a low seat with a sheepskin rug was used to create a cosy reading corner.
This is an example of a small contemporary enclosed living room in Hertfordshire with a reading nook, white walls, light hardwood flooring, a standard fireplace, a brick fireplace surround, a wall mounted tv, brown floors, exposed beams, brick walls and a chimney breast.
This is an example of a small contemporary enclosed living room in Hertfordshire with a reading nook, white walls, light hardwood flooring, a standard fireplace, a brick fireplace surround, a wall mounted tv, brown floors, exposed beams, brick walls and a chimney breast.

Large Open Family room opening up to the patio.
This is an example of an expansive mediterranean open plan games room in Houston with white walls, porcelain flooring, a standard fireplace, a stone fireplace surround, a wall mounted tv, white floors, a vaulted ceiling and a chimney breast.
This is an example of an expansive mediterranean open plan games room in Houston with white walls, porcelain flooring, a standard fireplace, a stone fireplace surround, a wall mounted tv, white floors, a vaulted ceiling and a chimney breast.
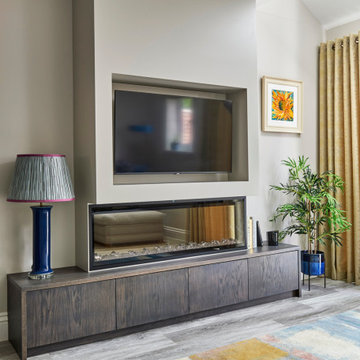
A colourful living room with pops of yellow and blue
Design ideas for a medium sized contemporary open plan living room in Essex with grey walls, vinyl flooring, a hanging fireplace, a wooden fireplace surround, a built-in media unit, grey floors, a vaulted ceiling and a chimney breast.
Design ideas for a medium sized contemporary open plan living room in Essex with grey walls, vinyl flooring, a hanging fireplace, a wooden fireplace surround, a built-in media unit, grey floors, a vaulted ceiling and a chimney breast.
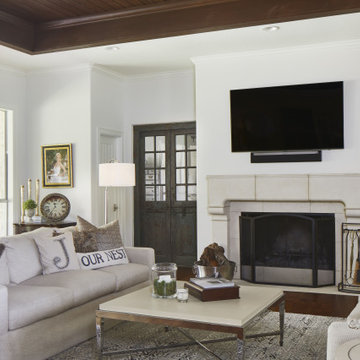
Large family room with two sofas a large coffee table and fieplace
Photo of a medium sized open plan games room in Austin with white walls, dark hardwood flooring, a standard fireplace, a stone fireplace surround, a wall mounted tv, brown floors, a wood ceiling and a chimney breast.
Photo of a medium sized open plan games room in Austin with white walls, dark hardwood flooring, a standard fireplace, a stone fireplace surround, a wall mounted tv, brown floors, a wood ceiling and a chimney breast.

Though partially below grade, there is no shortage of natural light beaming through the large windows in this space. Sofas by Vanguard; pillow wools by Style Library / Morris & Co.
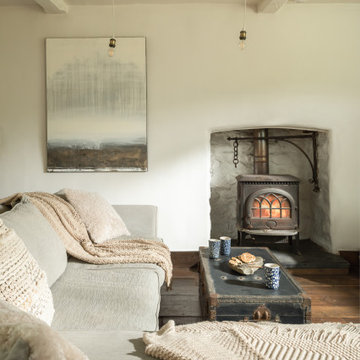
Inspiration for a medium sized country enclosed living room in Other with white walls, dark hardwood flooring, a wood burning stove, a brick fireplace surround, a wall mounted tv, brown floors, exposed beams and a chimney breast.
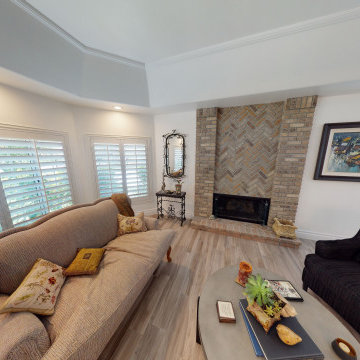
Large modern enclosed games room in Los Angeles with white walls, light hardwood flooring, a standard fireplace, a brick fireplace surround, no tv, brown floors, a drop ceiling and a chimney breast.

This design involved a renovation and expansion of the existing home. The result is to provide for a multi-generational legacy home. It is used as a communal spot for gathering both family and work associates for retreats. ADA compliant.
Photographer: Zeke Ruelas

Cabin living room with wrapped exposed beams, central fireplace, oversized leather couch, dining table to the left and entry way with vintage chairs to the right.
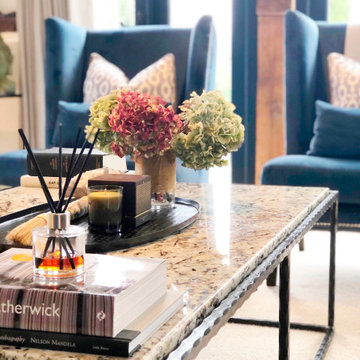
Working closely with Lee and Craig at Eastwell Ironworks, we designed and fabricated this stunning marble and hand-forged iron coffee table for the main living area of our thatched barn conversion project in East Sussex.
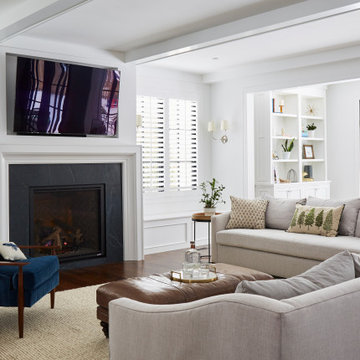
Large Family Room with adjacent Sun Room and open to expansive Kitchen.
Large rural open plan living room in Chicago with white walls, medium hardwood flooring, a standard fireplace, a stone fireplace surround, a wall mounted tv, brown floors, a coffered ceiling and a chimney breast.
Large rural open plan living room in Chicago with white walls, medium hardwood flooring, a standard fireplace, a stone fireplace surround, a wall mounted tv, brown floors, a coffered ceiling and a chimney breast.
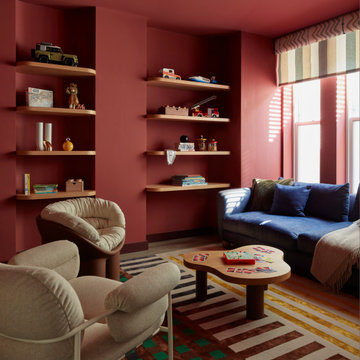
See https://blackandmilk.co.uk/interior-design-portfolio/ for more details.
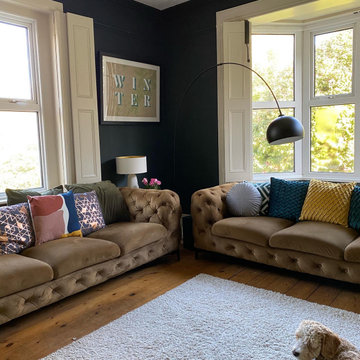
Muted dark bold colours creating a warm snug ambience in this plush Victorian Living Room. Furnishings and succulent plants are paired with striking yellow accent furniture with soft rugs and throws to make a stylish yet inviting living space for the whole family, including the dog.
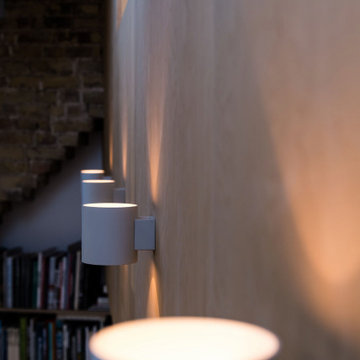
The existing property was a Victorian Abrahams First Floor Apartment with 2 bedrooms.
The proposal includes a loft extension with two bedrooms and a shower room, a rear first floor roof terrace and a full refurbishment and fit-out.
Our role was for a full architectural services including planning, tender, construction oversight. We collaborated with specialist joiners for the interior design during construction.
The client wanted to do something special at the property, and the design for the living space manages that by creating a double height space with the eaves space above that would otherwise be dead-space or used for storage.
The kitchen is linked to the new terrace and garden as well as the living space creating a great flor to the apartment.
The master bedroom looks over the living space with shutters so it can also be closed off.
The old elements such as the double height chimney breast and the new elements such as the staircase and mezzanine contrast to give more gravitas to the original features.
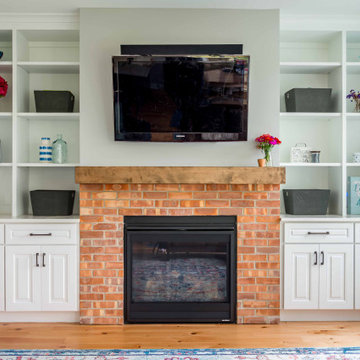
This is an example of a medium sized rural open plan living room in Chicago with white walls, light hardwood flooring, a standard fireplace, a brick fireplace surround, a wall mounted tv, brown floors, a wallpapered ceiling, wallpapered walls and a chimney breast.
Living Space with All Types of Ceiling and a Chimney Breast Ideas and Designs
5



