Living Space with All Types of Ceiling and All Types of Wall Treatment Ideas and Designs
Refine by:
Budget
Sort by:Popular Today
41 - 60 of 16,105 photos
Item 1 of 3

Contemporary home in Sedona AZ.
This is an example of a medium sized contemporary open plan living room in Phoenix with white walls, porcelain flooring, a ribbon fireplace, a metal fireplace surround, a wall mounted tv, brown floors, a wood ceiling and brick walls.
This is an example of a medium sized contemporary open plan living room in Phoenix with white walls, porcelain flooring, a ribbon fireplace, a metal fireplace surround, a wall mounted tv, brown floors, a wood ceiling and brick walls.
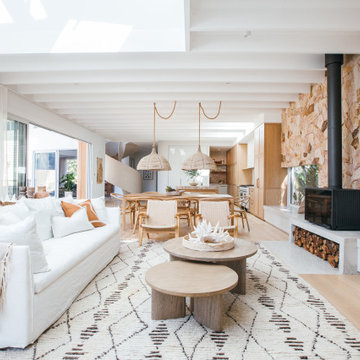
We first fell in love with Kyal and Kara when they appeared on The Block and have loved following their progress. Now we watch them undertake their first knock-down rebuild with the fabulous Blue Lagoon beachside family home. With their living, dining and kitchen space, Kyal and Kara have created a true heart of the home. Not only is this a space for family and friends to hang out, it also connects to every other area in the home.
This fantastic open plan area screams both functionality and design – so what better addition than motorised curtains! The entire kitchen was designed around multi-tasking, and now with just the press of a button (or a quick “Hey Google”), you can be preparing dinner and close the curtains without taking a single step.
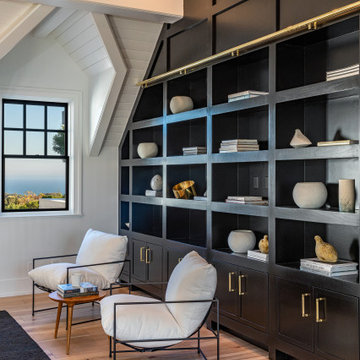
Malibu, California traditional coastal home.
Architecture by Burdge Architects.
Recently reimagined by Saffron Case Homes.
Inspiration for a large coastal open plan games room in Los Angeles with white walls, light hardwood flooring, a standard fireplace, a concrete fireplace surround, a wall mounted tv, brown floors, exposed beams and panelled walls.
Inspiration for a large coastal open plan games room in Los Angeles with white walls, light hardwood flooring, a standard fireplace, a concrete fireplace surround, a wall mounted tv, brown floors, exposed beams and panelled walls.
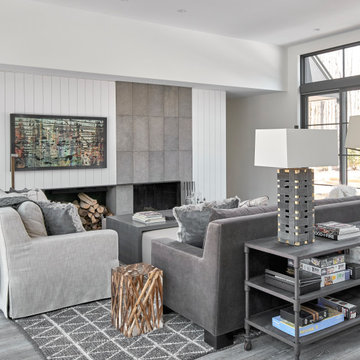
Photo of a large rural open plan living room in Chicago with white walls, light hardwood flooring, a standard fireplace, a stone fireplace surround, a wall mounted tv, grey floors, a vaulted ceiling and tongue and groove walls.

Photo of a large nautical formal open plan living room in Melbourne with white walls, light hardwood flooring, a standard fireplace, a plastered fireplace surround, a wall mounted tv, beige floors, a drop ceiling and panelled walls.

The open design displays a custom brick fire place that fits perfectly into the log-style hand hewed logs with chinking and exposed log trusses.
Inspiration for a rustic open plan living room in Other with brown walls, medium hardwood flooring, a standard fireplace, a stone fireplace surround, brown floors, exposed beams, a vaulted ceiling, a wood ceiling and wood walls.
Inspiration for a rustic open plan living room in Other with brown walls, medium hardwood flooring, a standard fireplace, a stone fireplace surround, brown floors, exposed beams, a vaulted ceiling, a wood ceiling and wood walls.

Designed in sharp contrast to the glass walled living room above, this space sits partially underground. Precisely comfy for movie night.
Photo of a large rustic grey and brown enclosed living room in Chicago with beige walls, slate flooring, a standard fireplace, a metal fireplace surround, a wall mounted tv, black floors, a wood ceiling and wood walls.
Photo of a large rustic grey and brown enclosed living room in Chicago with beige walls, slate flooring, a standard fireplace, a metal fireplace surround, a wall mounted tv, black floors, a wood ceiling and wood walls.

This 5,200-square foot modern farmhouse is located on Manhattan Beach’s Fourth Street, which leads directly to the ocean. A raw stone facade and custom-built Dutch front-door greets guests, and customized millwork can be found throughout the home. The exposed beams, wooden furnishings, rustic-chic lighting, and soothing palette are inspired by Scandinavian farmhouses and breezy coastal living. The home’s understated elegance privileges comfort and vertical space. To this end, the 5-bed, 7-bath (counting halves) home has a 4-stop elevator and a basement theater with tiered seating and 13-foot ceilings. A third story porch is separated from the upstairs living area by a glass wall that disappears as desired, and its stone fireplace ensures that this panoramic ocean view can be enjoyed year-round.
This house is full of gorgeous materials, including a kitchen backsplash of Calacatta marble, mined from the Apuan mountains of Italy, and countertops of polished porcelain. The curved antique French limestone fireplace in the living room is a true statement piece, and the basement includes a temperature-controlled glass room-within-a-room for an aesthetic but functional take on wine storage. The takeaway? Efficiency and beauty are two sides of the same coin.

JP Morales photo
Medium sized traditional formal open plan living room in Austin with grey walls, light hardwood flooring, a standard fireplace, a tiled fireplace surround, no tv, brown floors, a vaulted ceiling and wainscoting.
Medium sized traditional formal open plan living room in Austin with grey walls, light hardwood flooring, a standard fireplace, a tiled fireplace surround, no tv, brown floors, a vaulted ceiling and wainscoting.

Susan Teare
Design ideas for a large nautical open plan living room in Boston with white walls, medium hardwood flooring, a standard fireplace, a wall mounted tv, brown floors, a metal fireplace surround, a vaulted ceiling and wood walls.
Design ideas for a large nautical open plan living room in Boston with white walls, medium hardwood flooring, a standard fireplace, a wall mounted tv, brown floors, a metal fireplace surround, a vaulted ceiling and wood walls.

In this living room, the wood flooring and white ceiling bring a comforting and refreshing atmosphere. Likewise, the glass walls and doors gives a panoramic view and a feel of nature. While the fireplace sitting between the wood walls creates a focal point in this room, wherein the sofas surrounding it offers a cozy and warm feeling, that is perfect for a cold night in this mountain home.
Built by ULFBUILT. Contact us to learn more.

This garden room replaces an existing conservatory. Unlike the conservatory, the new extension can be used all year round - it is both light and well insulated - and does not suffer from noise when it rains. A glazed lantern (or cupola) allows light to reach the existing dining room (to which the garden room connects) and upon opening the automated windows, quickly removes unwanted warm air. Windows on three sides provide views of the terraced garden beyond. The building is formed with a Somerset Blue Lias stone base, rendered masonry and a traditional lead rolled roof.
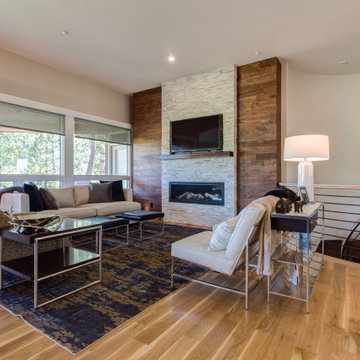
Medium sized traditional open plan living room in Denver with beige walls, light hardwood flooring, a standard fireplace, a stone fireplace surround, a wall mounted tv, brown floors, a vaulted ceiling and wood walls.
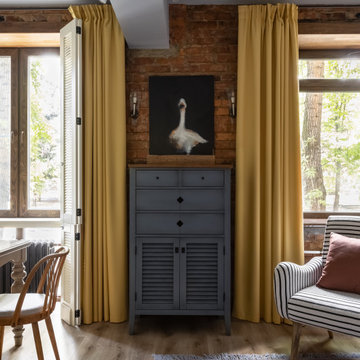
Design ideas for a medium sized living room curtain in Other with brown walls, laminate floors, exposed beams, brick walls and beige floors.

A uniform and cohesive look adds simplicity to the overall aesthetic, supporting the minimalist design of this boathouse. The A5s is Glo’s slimmest profile, allowing for more glass, less frame, and wider sightlines. The concealed hinge creates a clean interior look while also providing a more energy-efficient air-tight window. The increased performance is also seen in the triple pane glazing used in both series. The windows and doors alike provide a larger continuous thermal break, multiple air seals, high-performance spacers, Low-E glass, and argon filled glazing, with U-values as low as 0.20. Energy efficiency and effortless minimalism create a breathtaking Scandinavian-style remodel.
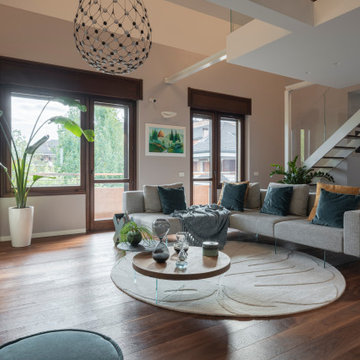
Vista in primo piano del divano di Lago con dietro la scala in ferro e vetro che permette l'accesso al soppalco.
Foto di Simone Marulli
Design ideas for a large modern open plan living room in Milan with white walls, dark hardwood flooring, a built-in media unit, brown floors, a drop ceiling and wallpapered walls.
Design ideas for a large modern open plan living room in Milan with white walls, dark hardwood flooring, a built-in media unit, brown floors, a drop ceiling and wallpapered walls.
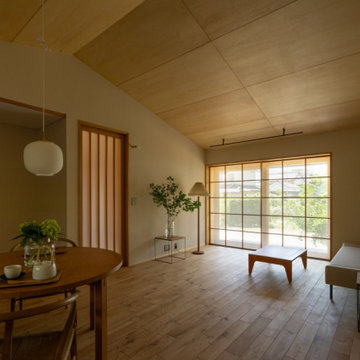
Small open plan living room in Other with white walls, light hardwood flooring, no fireplace, beige floors, a wood ceiling and wallpapered walls.
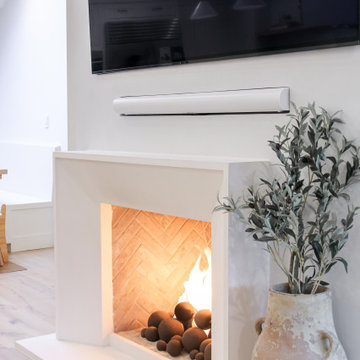
Expansive scandi open plan living room in Los Angeles with a reading nook, white walls, light hardwood flooring, a wood burning stove, a plastered fireplace surround, a wall mounted tv, white floors, a vaulted ceiling and wood walls.
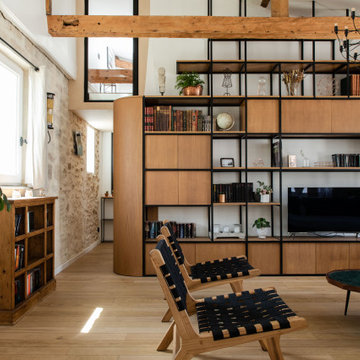
This is an example of a contemporary living room in Paris with white walls, light hardwood flooring, a freestanding tv, exposed beams and feature lighting.
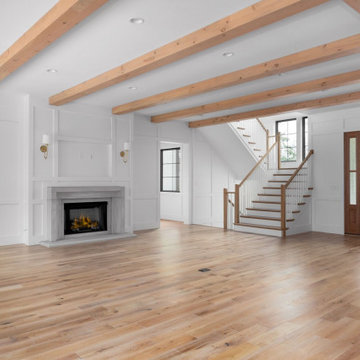
Design ideas for a large rural formal open plan living room in St Louis with white walls, light hardwood flooring, a standard fireplace, a stone fireplace surround, a wall mounted tv, exposed beams and panelled walls.
Living Space with All Types of Ceiling and All Types of Wall Treatment Ideas and Designs
3



