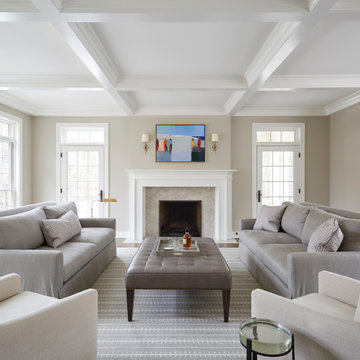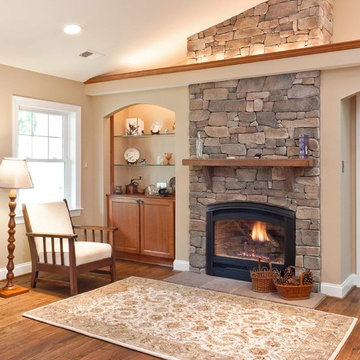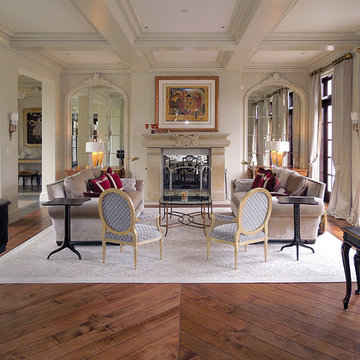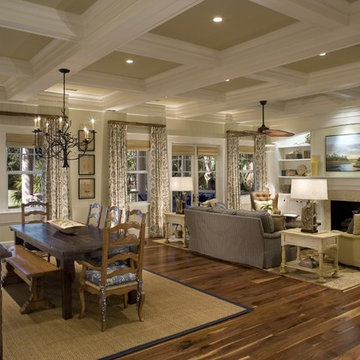Living Space with All Types of Fireplace and All Types of Ceiling Ideas and Designs
Refine by:
Budget
Sort by:Popular Today
121 - 140 of 22,144 photos
Item 1 of 3

Designed in sharp contrast to the glass walled living room above, this space sits partially underground. Precisely comfy for movie night.
Photo of a large rustic grey and brown enclosed living room in Chicago with beige walls, slate flooring, a standard fireplace, a metal fireplace surround, a wall mounted tv, black floors, a wood ceiling and wood walls.
Photo of a large rustic grey and brown enclosed living room in Chicago with beige walls, slate flooring, a standard fireplace, a metal fireplace surround, a wall mounted tv, black floors, a wood ceiling and wood walls.

This 5,200-square foot modern farmhouse is located on Manhattan Beach’s Fourth Street, which leads directly to the ocean. A raw stone facade and custom-built Dutch front-door greets guests, and customized millwork can be found throughout the home. The exposed beams, wooden furnishings, rustic-chic lighting, and soothing palette are inspired by Scandinavian farmhouses and breezy coastal living. The home’s understated elegance privileges comfort and vertical space. To this end, the 5-bed, 7-bath (counting halves) home has a 4-stop elevator and a basement theater with tiered seating and 13-foot ceilings. A third story porch is separated from the upstairs living area by a glass wall that disappears as desired, and its stone fireplace ensures that this panoramic ocean view can be enjoyed year-round.
This house is full of gorgeous materials, including a kitchen backsplash of Calacatta marble, mined from the Apuan mountains of Italy, and countertops of polished porcelain. The curved antique French limestone fireplace in the living room is a true statement piece, and the basement includes a temperature-controlled glass room-within-a-room for an aesthetic but functional take on wine storage. The takeaway? Efficiency and beauty are two sides of the same coin.

Inspiration for an expansive classic open plan living room in Philadelphia with beige walls, a ribbon fireplace, a stone fireplace surround, a built-in media unit, white floors and a timber clad ceiling.

The Family Room and Breakfast Nook made up the bulk of the additional for this project. There is also a Covered Porch on the back side of the Family Room.

Patterson Custom Homes
Ryan Gavin Photography
Photo of a nautical games room in Orange County with white walls, dark hardwood flooring, a standard fireplace, a concrete fireplace surround, a wall mounted tv and exposed beams.
Photo of a nautical games room in Orange County with white walls, dark hardwood flooring, a standard fireplace, a concrete fireplace surround, a wall mounted tv and exposed beams.

This is an example of a coastal formal living room in Charleston with grey walls, medium hardwood flooring, a standard fireplace and a coffered ceiling.

TEAM
Developer: Green Phoenix Development
Architect: LDa Architecture & Interiors
Interior Design: LDa Architecture & Interiors
Builder: Essex Restoration
Home Stager: BK Classic Collections Home Stagers
Photographer: Greg Premru Photography

JP Morales photo
Medium sized traditional formal open plan living room in Austin with grey walls, light hardwood flooring, a standard fireplace, a tiled fireplace surround, no tv, brown floors, a vaulted ceiling and wainscoting.
Medium sized traditional formal open plan living room in Austin with grey walls, light hardwood flooring, a standard fireplace, a tiled fireplace surround, no tv, brown floors, a vaulted ceiling and wainscoting.

Susan Teare
Design ideas for a large nautical open plan living room in Boston with white walls, medium hardwood flooring, a standard fireplace, a wall mounted tv, brown floors, a metal fireplace surround, a vaulted ceiling and wood walls.
Design ideas for a large nautical open plan living room in Boston with white walls, medium hardwood flooring, a standard fireplace, a wall mounted tv, brown floors, a metal fireplace surround, a vaulted ceiling and wood walls.

Inspiration for a large mediterranean living room in Santa Barbara with white walls, dark hardwood flooring, a standard fireplace, a plastered fireplace surround and brown floors.

Large contemporary grey and black enclosed living room in Toronto with grey walls, light hardwood flooring, a standard fireplace, a stone fireplace surround, feature lighting, no tv and a drop ceiling.

Steve Henke
This is an example of a medium sized classic formal enclosed living room in Minneapolis with beige walls, light hardwood flooring, a standard fireplace, a stone fireplace surround, no tv and a coffered ceiling.
This is an example of a medium sized classic formal enclosed living room in Minneapolis with beige walls, light hardwood flooring, a standard fireplace, a stone fireplace surround, no tv and a coffered ceiling.

Inspiration for a large retro formal open plan living room in Portland with white walls, dark hardwood flooring, a standard fireplace, a tiled fireplace surround, no tv, feature lighting, brown floors and a vaulted ceiling.

In this living room, the wood flooring and white ceiling bring a comforting and refreshing atmosphere. Likewise, the glass walls and doors gives a panoramic view and a feel of nature. While the fireplace sitting between the wood walls creates a focal point in this room, wherein the sofas surrounding it offers a cozy and warm feeling, that is perfect for a cold night in this mountain home.
Built by ULFBUILT. Contact us to learn more.

The sleek chandelier is an exciting focal point in this space while the open concept keeps the space informal and great for entertaining guests.
Photography by John Richards
---
Project by Wiles Design Group. Their Cedar Rapids-based design studio serves the entire Midwest, including Iowa City, Dubuque, Davenport, and Waterloo, as well as North Missouri and St. Louis.
For more about Wiles Design Group, see here: https://wilesdesigngroup.com/

This is an example of a traditional living room in Other with beige walls, a standard fireplace and a stone fireplace surround.

Photographer: Tom Crane
Design ideas for a large classic formal open plan living room in Philadelphia with beige walls, no tv, carpet, a standard fireplace, a stone fireplace surround and a dado rail.
Design ideas for a large classic formal open plan living room in Philadelphia with beige walls, no tv, carpet, a standard fireplace, a stone fireplace surround and a dado rail.

Inspiration for a contemporary open plan living room feature wall in Columbus with grey walls, dark hardwood flooring, a standard fireplace, a stacked stone fireplace surround, no tv and exposed beams.

Opulent details elevate this suburban home into one that rivals the elegant French chateaus that inspired it. Floor: Variety of floor designs inspired by Villa La Cassinella on Lake Como, Italy. 6” wide-plank American Black Oak + Canadian Maple | 4” Canadian Maple Herringbone | custom parquet inlays | Prime Select | Victorian Collection hand scraped | pillowed edge | color Tolan | Satin Hardwax Oil. For more information please email us at: sales@signaturehardwoods.com

Coffered ceiling and v grooved paneling add detail to the great room.
Inspiration for a victorian open plan living room in Charleston with a standard fireplace and a built-in media unit.
Inspiration for a victorian open plan living room in Charleston with a standard fireplace and a built-in media unit.
Living Space with All Types of Fireplace and All Types of Ceiling Ideas and Designs
7



