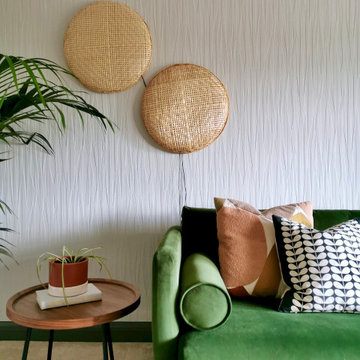Living Space with Beige Floors and Multi-coloured Floors Ideas and Designs
Refine by:
Budget
Sort by:Popular Today
61 - 80 of 85,277 photos
Item 1 of 3
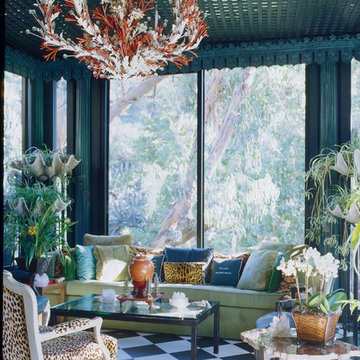
Photo of an eclectic conservatory in Los Angeles with multi-coloured floors.

Janine Dowling Design, Inc.
www.janinedowling.com
Photographer: Michael Partenio
Photo of a large coastal formal open plan living room in Boston with white walls, light hardwood flooring, a standard fireplace, a stone fireplace surround and beige floors.
Photo of a large coastal formal open plan living room in Boston with white walls, light hardwood flooring, a standard fireplace, a stone fireplace surround and beige floors.

The Tice Residences replace a run-down and aging duplex with two separate, modern, Santa Barbara homes. Although the unique creek-side site (which the client’s original home looked toward across a small ravine) proposed significant challenges, the clients were certain they wanted to live on the lush “Riviera” hillside.
The challenges presented were ultimately overcome through a thorough and careful study of site conditions. With an extremely efficient use of space and strategic placement of windows and decks, privacy is maintained while affording expansive views from each home to the creek, downtown Santa Barbara and Pacific Ocean beyond. Both homes appear to have far more openness than their compact lots afford.
The solution strikes a balance between enclosure and openness. Walls and landscape elements divide and protect two private domains, and are in turn, carefully penetrated to reveal views.
Both homes are variations on one consistent theme: elegant composition of contemporary, “warm” materials; strong roof planes punctuated by vertical masses; and floating decks. The project forms an intimate connection with its setting by using site-excavated stone, terracing landscape planters with native plantings, and utilizing the shade provided by its ancient Riviera Oak trees.
2012 AIA Santa Barbara Chapter Merit Award
Jim Bartsch Photography
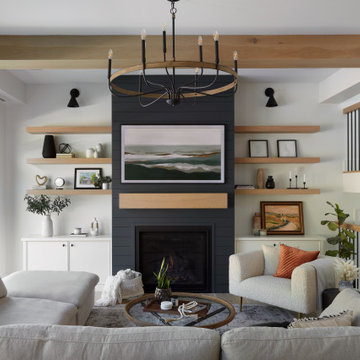
Step into a harmonious blend of modern sophistication and rustic charm in this inviting living room. The centrepiece of the space is a sleek media wall adorned with white oak floating shelves, providing both functional storage and a stylish display area for books, art pieces, and cherished mementos.
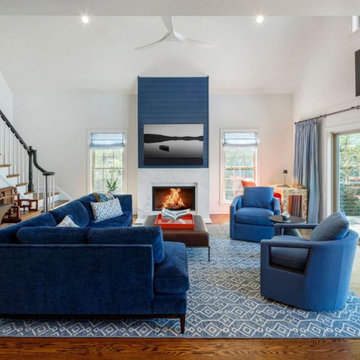
Client's own antique Asian chairs set a style direction for small moments in the living room. The small desk design allows open view of the lake while working. L shaped sofa met the request to be able to see the lake and see the flat screen as well. Swivel chairs provide flexibility to see view and screen as well. Custom stone fireplace surround replaced the old wooden unit. Blue shiplap accent wall at the fireplace creates a focal point for the room. New paint and floor finish opens up the loft living room.
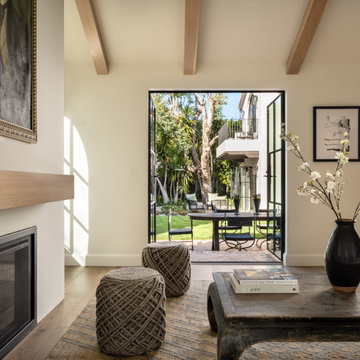
Step into serenity.
Photo of a large mediterranean open plan living room in Los Angeles with white walls, light hardwood flooring, a standard fireplace, a plastered fireplace surround, no tv, beige floors and a vaulted ceiling.
Photo of a large mediterranean open plan living room in Los Angeles with white walls, light hardwood flooring, a standard fireplace, a plastered fireplace surround, no tv, beige floors and a vaulted ceiling.

This living room has so many eye catching elements, from the linear fireplace with the stacked stone surround and wood slat accent to the lighted floating shelves to the wood ceiling.
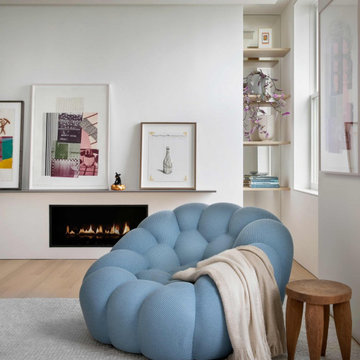
Experience urban sophistication meets artistic flair in this unique Chicago residence. Combining urban loft vibes with Beaux Arts elegance, it offers 7000 sq ft of modern luxury. Serene interiors, vibrant patterns, and panoramic views of Lake Michigan define this dreamy lakeside haven.
This living room design is all about luxury and comfort. Bright and airy, with cozy furnishings and pops of color from art and decor, it's a serene retreat for relaxation and entertainment.
---
Joe McGuire Design is an Aspen and Boulder interior design firm bringing a uniquely holistic approach to home interiors since 2005.
For more about Joe McGuire Design, see here: https://www.joemcguiredesign.com/
To learn more about this project, see here:
https://www.joemcguiredesign.com/lake-shore-drive

This full home mid-century remodel project is in an affluent community perched on the hills known for its spectacular views of Los Angeles. Our retired clients were returning to sunny Los Angeles from South Carolina. Amidst the pandemic, they embarked on a two-year-long remodel with us - a heartfelt journey to transform their residence into a personalized sanctuary.
Opting for a crisp white interior, we provided the perfect canvas to showcase the couple's legacy art pieces throughout the home. Carefully curating furnishings that complemented rather than competed with their remarkable collection. It's minimalistic and inviting. We created a space where every element resonated with their story, infusing warmth and character into their newly revitalized soulful home.

Download our free ebook, Creating the Ideal Kitchen. DOWNLOAD NOW
This unit, located in a 4-flat owned by TKS Owners Jeff and Susan Klimala, was remodeled as their personal pied-à-terre, and doubles as an Airbnb property when they are not using it. Jeff and Susan were drawn to the location of the building, a vibrant Chicago neighborhood, 4 blocks from Wrigley Field, as well as to the vintage charm of the 1890’s building. The entire 2 bed, 2 bath unit was renovated and furnished, including the kitchen, with a specific Parisian vibe in mind.
Although the location and vintage charm were all there, the building was not in ideal shape -- the mechanicals -- from HVAC, to electrical, plumbing, to needed structural updates, peeling plaster, out of level floors, the list was long. Susan and Jeff drew on their expertise to update the issues behind the walls while also preserving much of the original charm that attracted them to the building in the first place -- heart pine floors, vintage mouldings, pocket doors and transoms.
Because this unit was going to be primarily used as an Airbnb, the Klimalas wanted to make it beautiful, maintain the character of the building, while also specifying materials that would last and wouldn’t break the budget. Susan enjoyed the hunt of specifying these items and still coming up with a cohesive creative space that feels a bit French in flavor.
Parisian style décor is all about casual elegance and an eclectic mix of old and new. Susan had fun sourcing some more personal pieces of artwork for the space, creating a dramatic black, white and moody green color scheme for the kitchen and highlighting the living room with pieces to showcase the vintage fireplace and pocket doors.
Photographer: @MargaretRajic
Photo stylist: @Brandidevers
Do you have a new home that has great bones but just doesn’t feel comfortable and you can’t quite figure out why? Contact us here to see how we can help!

Tones of olive green and brass accents add warmth to this timeless space.
Photo of a medium sized classic open plan living room in Perth with porcelain flooring, a standard fireplace, a plastered fireplace surround, no tv, beige floors, wainscoting and white walls.
Photo of a medium sized classic open plan living room in Perth with porcelain flooring, a standard fireplace, a plastered fireplace surround, no tv, beige floors, wainscoting and white walls.

Photo of a contemporary open plan living room in Seattle with light hardwood flooring, a ribbon fireplace, a stacked stone fireplace surround, a wall mounted tv and beige floors.
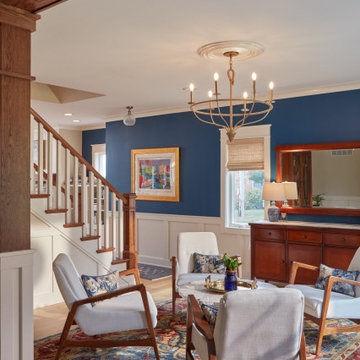
This is an example of a nautical living room in Baltimore with blue walls, light hardwood flooring, beige floors and wainscoting.

Inspiration for a classic living room in Moscow with beige walls, light hardwood flooring, a ribbon fireplace, a stone fireplace surround, a wall mounted tv, beige floors and panelled walls.
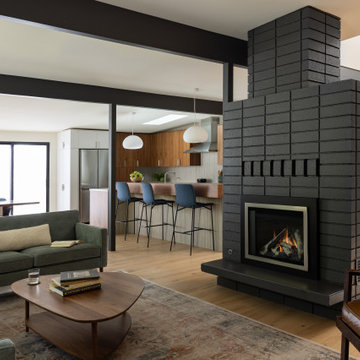
This is an example of a medium sized retro open plan living room in Sacramento with light hardwood flooring, a two-sided fireplace, a brick fireplace surround, beige floors and exposed beams.
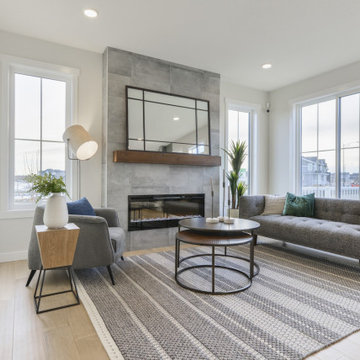
warm grey fireplace, simple and elegant, clean lines, ultra clean colours
Design ideas for a large modern open plan living room in Edmonton with white walls, light hardwood flooring, a standard fireplace, a tiled fireplace surround, a wall mounted tv and beige floors.
Design ideas for a large modern open plan living room in Edmonton with white walls, light hardwood flooring, a standard fireplace, a tiled fireplace surround, a wall mounted tv and beige floors.

We juxtaposed bold colors and contemporary furnishings with the early twentieth-century interior architecture for this four-level Pacific Heights Edwardian. The home's showpiece is the living room, where the walls received a rich coat of blackened teal blue paint with a high gloss finish, while the high ceiling is painted off-white with violet undertones. Against this dramatic backdrop, we placed a streamlined sofa upholstered in an opulent navy velour and companioned it with a pair of modern lounge chairs covered in raspberry mohair. An artisanal wool and silk rug in indigo, wine, and smoke ties the space together.
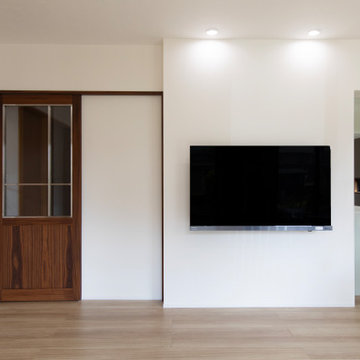
Inspiration for a medium sized living room in Other with white walls, plywood flooring, no fireplace, a wall mounted tv, beige floors, a wallpapered ceiling and wallpapered walls.
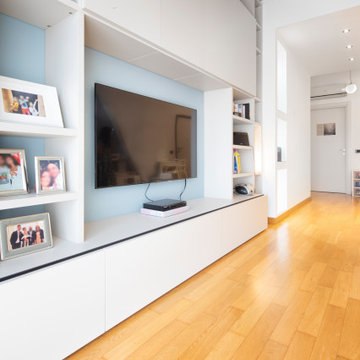
relooking soggiorno
This is an example of a medium sized modern open plan living room in Other with a reading nook, multi-coloured walls, light hardwood flooring, no fireplace, a built-in media unit, beige floors and a drop ceiling.
This is an example of a medium sized modern open plan living room in Other with a reading nook, multi-coloured walls, light hardwood flooring, no fireplace, a built-in media unit, beige floors and a drop ceiling.
Living Space with Beige Floors and Multi-coloured Floors Ideas and Designs
4




