Living Space with Beige Walls and a Stone Fireplace Surround Ideas and Designs
Refine by:
Budget
Sort by:Popular Today
101 - 120 of 41,143 photos
Item 1 of 3
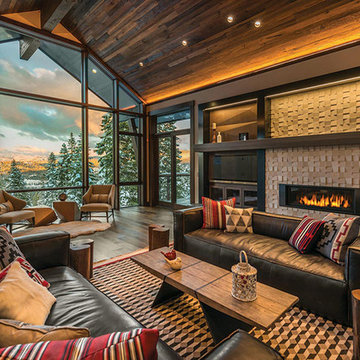
Vance Fox
Design ideas for a large rustic formal open plan living room in Other with beige walls, a ribbon fireplace, a stone fireplace surround and no tv.
Design ideas for a large rustic formal open plan living room in Other with beige walls, a ribbon fireplace, a stone fireplace surround and no tv.

Steve Henke
This is an example of a medium sized classic formal enclosed living room in Minneapolis with beige walls, light hardwood flooring, a standard fireplace, a stone fireplace surround, no tv and a coffered ceiling.
This is an example of a medium sized classic formal enclosed living room in Minneapolis with beige walls, light hardwood flooring, a standard fireplace, a stone fireplace surround, no tv and a coffered ceiling.
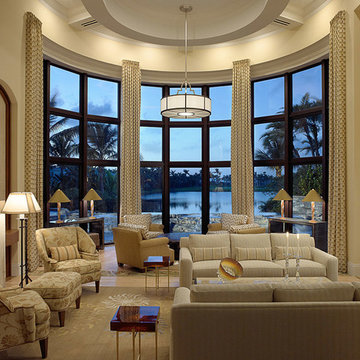
The central geometric shapes of the living room are reinforced throughout every detail of a space used for entertaining. Vertical lines accentuate the curves while the soft patterns create a dance of movement without being busy, comfortable and classy with a beautiful view.
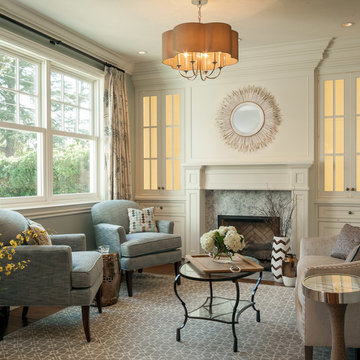
A cozy sitting room with custom upholstered love seat and side chairs. Built-in cabinetry with glass-front doors in a soft white. Custom drapery and accent pillows add a pop of color. Menlo Park, CA.
Drapery and pillows: Riitta Herwitz Design Support
Scott Hargis Photography
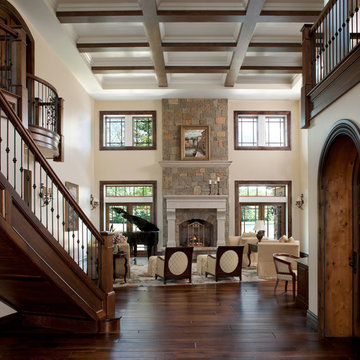
Design ideas for an expansive traditional formal open plan living room in Other with beige walls, dark hardwood flooring, a standard fireplace, a stone fireplace surround and a concealed tv.
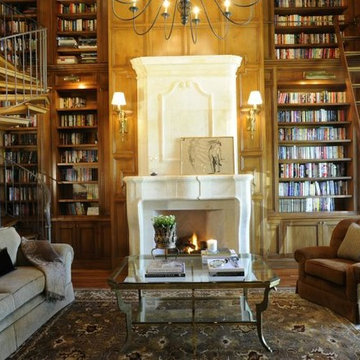
Inspiration for a medium sized classic enclosed games room in Other with a reading nook, beige walls, medium hardwood flooring, a standard fireplace, a stone fireplace surround and no tv.
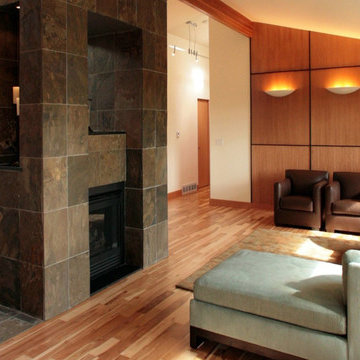
This ranch house remodel used to have an old brick fireplace with walls on either site. It is now open to the dining room and kitchen. Photos by Sustainable Sedona
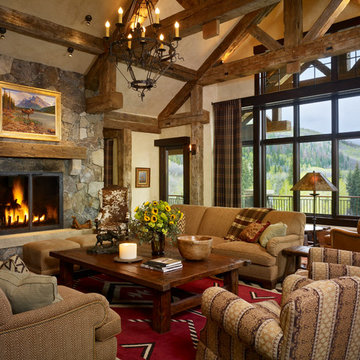
Rustic open plan living room in Denver with beige walls, a standard fireplace and a stone fireplace surround.
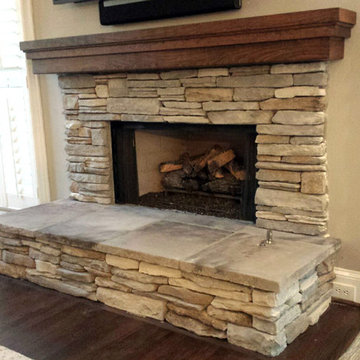
Raised hearth and cherry shelf mantle.
This is an example of a rustic games room in Atlanta with a standard fireplace, a stone fireplace surround, beige walls, dark hardwood flooring, a wall mounted tv and brown floors.
This is an example of a rustic games room in Atlanta with a standard fireplace, a stone fireplace surround, beige walls, dark hardwood flooring, a wall mounted tv and brown floors.
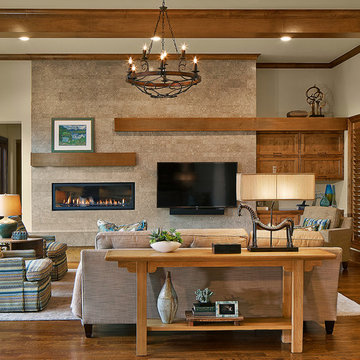
DESIGN OVATION AWARD WINNER ! The asymmetrical placement of a 54” linear fireplace creates interest when framed by custom cut Egyptian Sea Grass limestone tile. The floating cantilevered hearth and layered alder mantels create strong horizontal lines. Simple transitional furnishings float on a subtle patterned Tibetan rug, creating a calm and inviting room. The result is an enduring design that is both comfortable and classic.
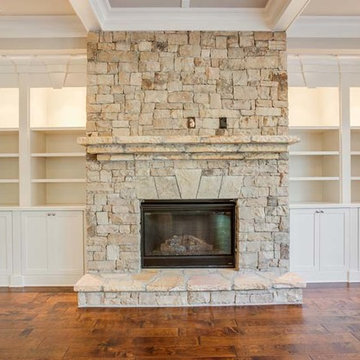
Brandon Raines
Inspiration for a large classic open plan games room in Atlanta with beige walls, medium hardwood flooring, a standard fireplace, a stone fireplace surround and a wall mounted tv.
Inspiration for a large classic open plan games room in Atlanta with beige walls, medium hardwood flooring, a standard fireplace, a stone fireplace surround and a wall mounted tv.
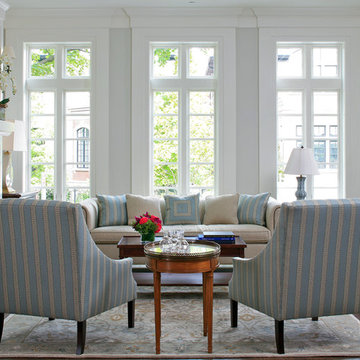
This gracious property in the award-winning Blaine school district - and just off the Southport Corridor - marries an old world European design sensibility with contemporary technologies and unique artisan details. With more than 5,200 square feet, the home has four bedrooms and three bathrooms on the second floor, including a luxurious master suite with a private terrace.
The house also boasts a distinct foyer; formal living and dining rooms designed in an open-plan concept; an expansive, eat-in, gourmet kitchen which is open to the first floor great room; lower-level family room; an attached, heated, 2-½ car garage with roof deck; a penthouse den and roof deck; and two additional rooms on the lower level which could be used as bedrooms, home offices or exercise rooms. The home, designed with an extra-wide floorplan, achieved through side yard relief, also has considerable, professionally-landscaped outdoor living spaces.
This brick and limestone residence has been designed with family-functional experiences and classically proportioned spaces in mind. Highly-efficient environmental technologies have been integrated into the design and construction and the plan also takes into consideration the incorporation of all types of advanced communications systems.
The home went under contract in less than 45 days in 2011.
Jim Yochum
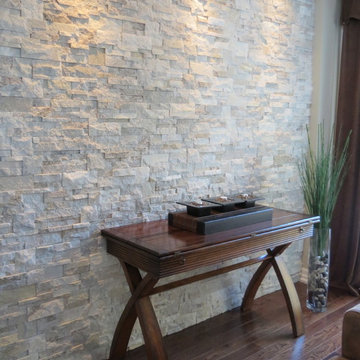
What can beat a beautifully painted accent wall? We would have to answer an amazingly textured wall of stone. This stone accent wall idea is covered in Oyster Shell Natural Quartzite Ledge stone. The wall is highlighted with lighting above which captures the natural quartzite adding a sparkle to the finish. Yes, it will cost you more to put stone veneer but it will be worth it. This entire stone panel wall becomes the focal point of the room. This is something that you can do yourself if you have the time and the know how. Create this wall in your home as a weekend project. You really can add stone to your interior wall and make a big impact to any room.
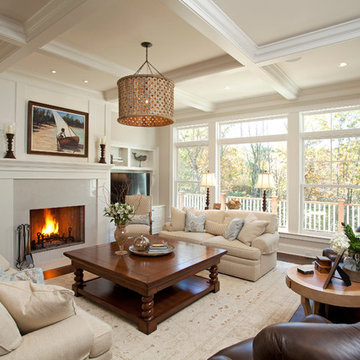
Traditional living room in Minneapolis with beige walls, dark hardwood flooring, a standard fireplace and a stone fireplace surround.
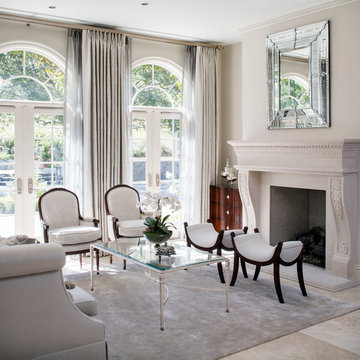
Chipper Hatter
Large classic formal open plan living room in Los Angeles with beige walls, ceramic flooring, a standard fireplace, a stone fireplace surround and no tv.
Large classic formal open plan living room in Los Angeles with beige walls, ceramic flooring, a standard fireplace, a stone fireplace surround and no tv.
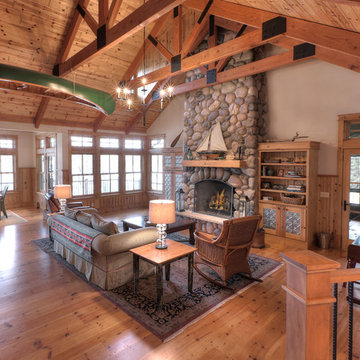
Curl up by the fire in this warm open floor plan while you look over the lake.
Jason Hulet Photography
Design ideas for a medium sized traditional open plan living room in Other with beige walls, medium hardwood flooring, a standard fireplace, a stone fireplace surround and a concealed tv.
Design ideas for a medium sized traditional open plan living room in Other with beige walls, medium hardwood flooring, a standard fireplace, a stone fireplace surround and a concealed tv.
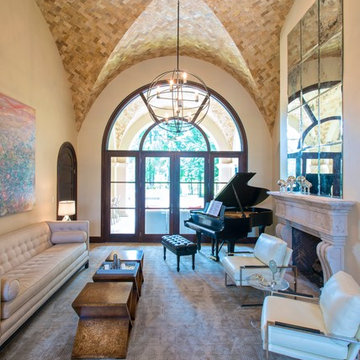
Inspiration for a large mediterranean formal enclosed living room in Houston with beige walls, a standard fireplace, no tv, lino flooring, a stone fireplace surround and brown floors.

Medium sized traditional formal open plan living room in New York with dark hardwood flooring, a corner fireplace, a stone fireplace surround, a wall mounted tv and beige walls.
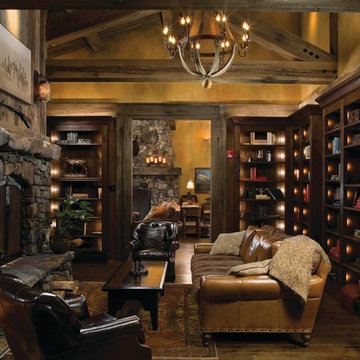
This is an example of a medium sized rustic formal enclosed living room in Other with a standard fireplace, a stone fireplace surround, beige walls, medium hardwood flooring, no tv and brown floors.
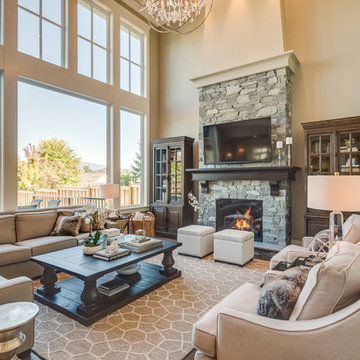
Inspiration for a medium sized traditional open plan living room in Vancouver with beige walls, dark hardwood flooring, a standard fireplace, a stone fireplace surround and a wall mounted tv.
Living Space with Beige Walls and a Stone Fireplace Surround Ideas and Designs
6



