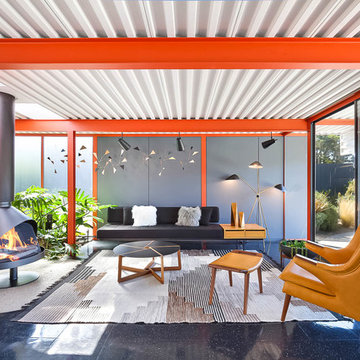Living Space with Black Floors and Green Floors Ideas and Designs
Refine by:
Budget
Sort by:Popular Today
201 - 220 of 5,769 photos
Item 1 of 3
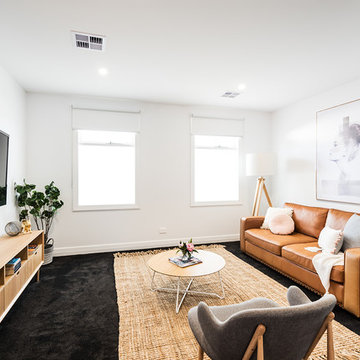
Inspiration for a medium sized contemporary open plan games room in Melbourne with white walls, carpet, no fireplace, a wall mounted tv and black floors.
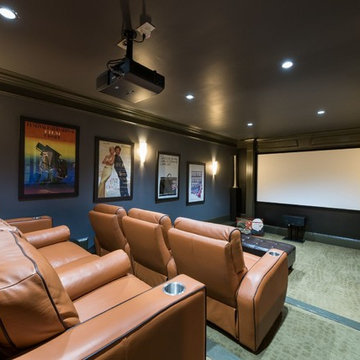
Design ideas for a traditional enclosed home cinema in Atlanta with grey walls, a projector screen and green floors.
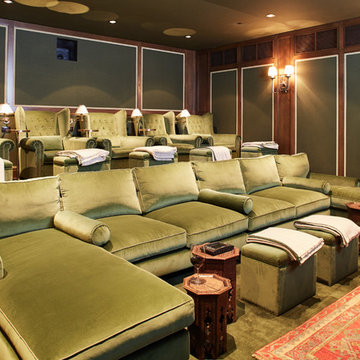
Mediterranean enclosed home cinema in Los Angeles with green walls, carpet and green floors.
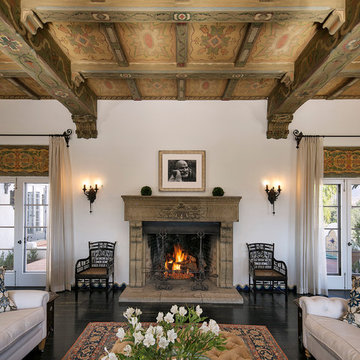
Jim Bartsch Photography
Design ideas for an expansive mediterranean formal enclosed living room in Santa Barbara with white walls, dark hardwood flooring, a standard fireplace, a stone fireplace surround, no tv and black floors.
Design ideas for an expansive mediterranean formal enclosed living room in Santa Barbara with white walls, dark hardwood flooring, a standard fireplace, a stone fireplace surround, no tv and black floors.
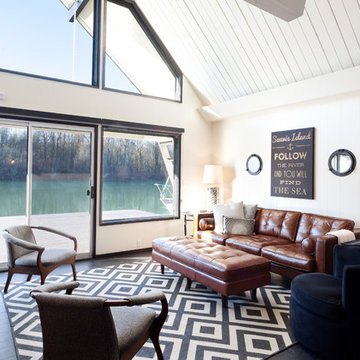
IDS (Interior Design Society) Designer of the Year - National Competition - 3rd Place award winning Living Space ($30,000 & Under category)
Photo by: Shawn St. Peter Photography -
What designer could pass on the opportunity to buy a floating home like the one featured in the movie Sleepless in Seattle? Well, not this one! When I purchased this floating home from my aunt and uncle, I undertook a huge out-of-state remodel. Up for the challenge, I grabbed my water wings, sketchpad, & measuring tape. It was sink or swim for Patricia Lockwood to finish before the end of 2014. The big reveal for the finished houseboat on Sauvie Island will be in the summer of 2015 - so stay tuned.
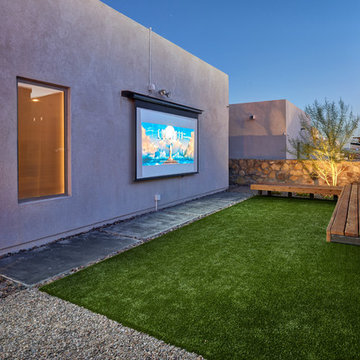
Cool & Contemporary is the vibe our clients were seeking out. Phase 1 complete for this El Paso Westside project. Consistent with the homes architecture and lifestyle creates a space to handle all occasions. Early morning coffee on the patio or around the firepit, smores, drinks, relaxing, reading & maybe a little dancing. Cedar planks set on raw steel post create a cozy atmosphere. Sitting or laying down on cushions and pillows atop the smooth buff leuders limestone bench with your feet popped up on the custom gas firepit. Raw steel veneer, limestone cap and stainless steel fire fixtures complete the sleek contemporary feels. Concrete steps & path lights beam up and accentuates the focal setting. To prep for phase 2, ground cover pathways and areas are ready for the new outdoor movie projector, more privacy, picnic area, permanent seating, landscape and lighting to come. Phase II complete...welcome to outdoor entertainment. Movies on the lawn with the family & football season will never be same here. This backyard doubles as an entertainment destination. Cantilever seating, lounging & privacy fence wraps up a party/cozy space. Plenty of room for friends and family
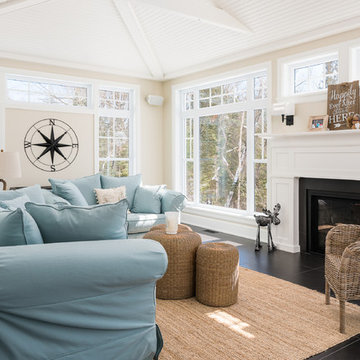
Coastal games room in Montreal with beige walls, a standard fireplace and black floors.
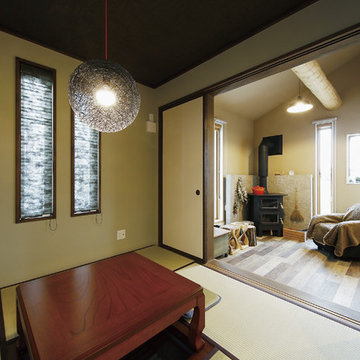
Photo of a small world-inspired games room in Other with green walls, tatami flooring, a wood burning stove, a stone fireplace surround and green floors.
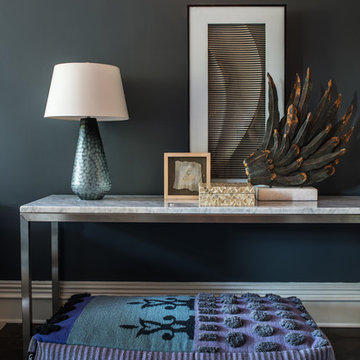
cynthia van elk
Medium sized bohemian open plan living room in New York with grey walls, dark hardwood flooring, a standard fireplace, a brick fireplace surround, no tv and black floors.
Medium sized bohemian open plan living room in New York with grey walls, dark hardwood flooring, a standard fireplace, a brick fireplace surround, no tv and black floors.
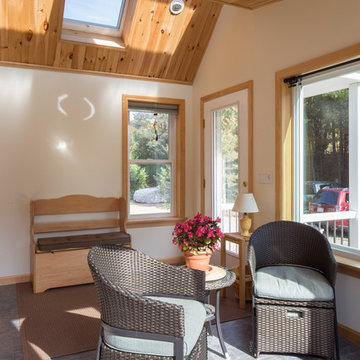
Client wanted an addition that preserves existing vaulted living room windows while provided direct lines of sight from adjacent kitchen function. Sunlight and views to the surrounding nature from specific locations within the existing dwelling were important in the sizing and placement of windows. The limited space was designed to accommodate the function of a mudroom with the feasibility of interior and exterior sunroom relaxation.
Photography by Design Imaging Studios
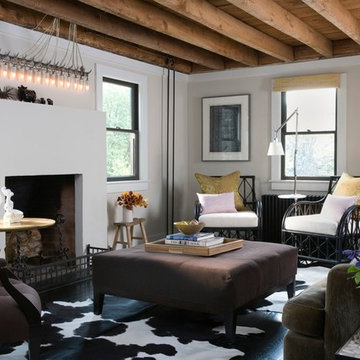
Photo of a contemporary formal enclosed living room in Philadelphia with beige walls, a standard fireplace and black floors.
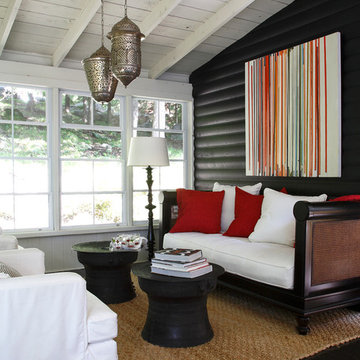
Robin Stubbert Photographer
Photo of a nautical living room in Other with black walls and black floors.
Photo of a nautical living room in Other with black walls and black floors.

This image showcases the epitome of luxury in the living room of a high-end residence. The design choices exude elegance and opulence, with a focus on creating a serene and inviting retreat. Key elements include the plush upholstered sofa, sumptuous cushions, and exquisite detailing such as the intricate molding and elegant light fixtures. The color palette is carefully curated to evoke a sense of tranquility, with soft neutrals and muted tones creating a soothing ambiance. Luxurious textures and materials, such as velvet, silk, and marble, add depth and tactile richness to the space. With its impeccable craftsmanship and attention to detail, this living room exemplifies timeless elegance and offers a sanctuary of comfort and style.

右側の障子を開ければ縁側から濡縁、その先にあるお庭まで。
正面の障子を開けるとリビング・キッチンを見渡すことのできる室の配置に
ご主人様と一緒にこだわらさせて頂きました。
開放的な空間としての使用は勿論、自分だけの憩いの場としても
活用していただけます。
Photo of a large open plan games room in Other with beige walls, tatami flooring, a wood burning stove, a concrete fireplace surround, no tv, green floors, a wood ceiling and wallpapered walls.
Photo of a large open plan games room in Other with beige walls, tatami flooring, a wood burning stove, a concrete fireplace surround, no tv, green floors, a wood ceiling and wallpapered walls.
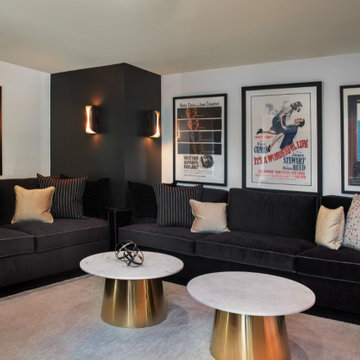
This Room has Custom Sofas designed by Graig Cady Design
Photo of a medium sized classic enclosed home cinema in Los Angeles with beige walls, vinyl flooring, a wall mounted tv and black floors.
Photo of a medium sized classic enclosed home cinema in Los Angeles with beige walls, vinyl flooring, a wall mounted tv and black floors.
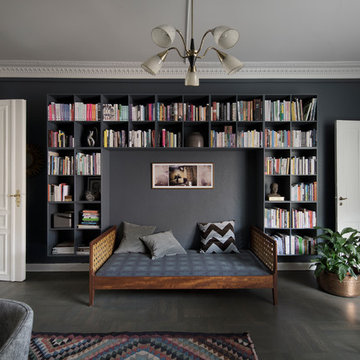
Bjarni B. Jacobsen
Scandi open plan living room in Copenhagen with a reading nook, black walls, dark hardwood flooring and black floors.
Scandi open plan living room in Copenhagen with a reading nook, black walls, dark hardwood flooring and black floors.
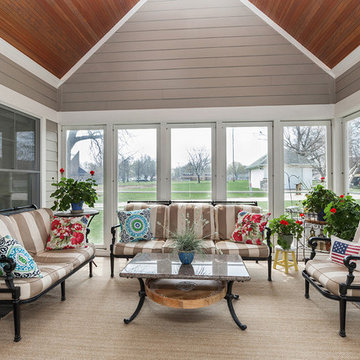
Stunning sunroom remodel.
Photo of a large contemporary conservatory in Other with dark hardwood flooring, a skylight and black floors.
Photo of a large contemporary conservatory in Other with dark hardwood flooring, a skylight and black floors.
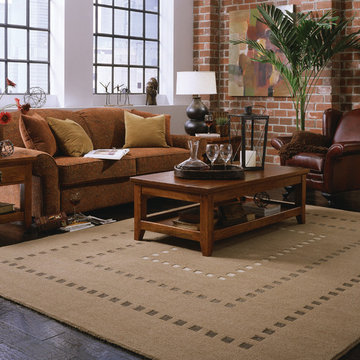
Large industrial open plan games room in San Francisco with white walls, porcelain flooring, no fireplace, no tv and black floors.
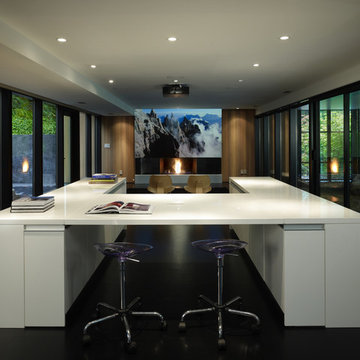
chadbourne + doss architects reimagines a mid century modern house. Nestled into a hillside this home provides a quiet and protected modern sanctuary for its family. The Living spaces are a composition of black and wood. A projector animates the wall above the fireplace.
Living Space with Black Floors and Green Floors Ideas and Designs
11




