Living Space with Brown Floors and All Types of Ceiling Ideas and Designs
Refine by:
Budget
Sort by:Popular Today
61 - 80 of 17,361 photos
Item 1 of 3
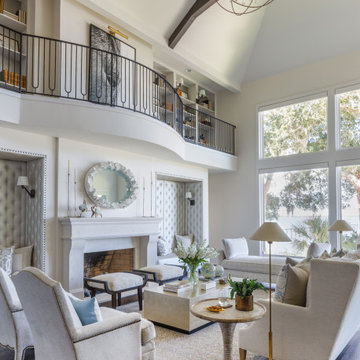
Photo: Jessie Preza Photography
Photo of a large classic living room in Jacksonville with white walls, dark hardwood flooring, a plastered fireplace surround, brown floors and a vaulted ceiling.
Photo of a large classic living room in Jacksonville with white walls, dark hardwood flooring, a plastered fireplace surround, brown floors and a vaulted ceiling.
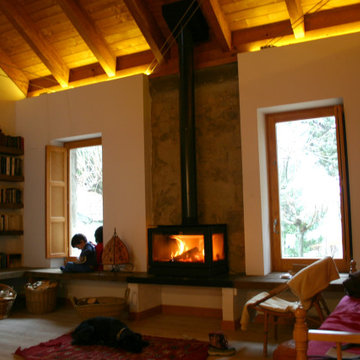
En el salón se ampliaron las ventanas y se instaló una chimenea de la marca Rocal, dejando sin revestir la zona de detrás para aprovechar la inercia térmica del muro de piedra para almacenar el calor por radiación que emite la chimenea.

This 2,500 square-foot home, combines the an industrial-meets-contemporary gives its owners the perfect place to enjoy their rustic 30- acre property. Its multi-level rectangular shape is covered with corrugated red, black, and gray metal, which is low-maintenance and adds to the industrial feel.
Encased in the metal exterior, are three bedrooms, two bathrooms, a state-of-the-art kitchen, and an aging-in-place suite that is made for the in-laws. This home also boasts two garage doors that open up to a sunroom that brings our clients close nature in the comfort of their own home.
The flooring is polished concrete and the fireplaces are metal. Still, a warm aesthetic abounds with mixed textures of hand-scraped woodwork and quartz and spectacular granite counters. Clean, straight lines, rows of windows, soaring ceilings, and sleek design elements form a one-of-a-kind, 2,500 square-foot home
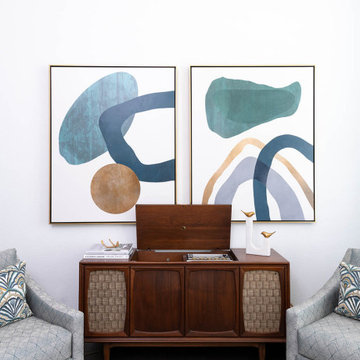
The unused dining room was envisioned as a sitting room for family chats, girlfriend wine nights, and couples’ conversations. The inspiration was taken from the vintage stereo cabinet, which the family uses regularly to play LP’s. Lighting, furniture frames, and textural rug all evoke the flavors of the ’60s and warmly invite its guests. The theme continues into the super functional study, using minimalistic furniture (including a recliner that doesn’t look like one!) and a custom-built cabinet with inset drawers and doors, providing tons of storage. The light fixture here is the perfect punctuation to this special space, keeping it open and airy.
The kitchen continues to boast minimalistic, yet prominent features. The sliding door, mid-century inspired seating and special glass top table (that has a self-contained extension when the party grows larger) are all unique pieces to define this spacious kitchen. Gold accents are throughout to warm up the space and keep it cozy.

6 1/2-inch wide engineered Weathered Maple by Casabella - collection: Provincial, selection: Fredicton
Design ideas for a rural formal open plan living room with white walls, medium hardwood flooring, a standard fireplace, brown floors, a vaulted ceiling and tongue and groove walls.
Design ideas for a rural formal open plan living room with white walls, medium hardwood flooring, a standard fireplace, brown floors, a vaulted ceiling and tongue and groove walls.

Thoughtful design and detailed craft combine to create this timelessly elegant custom home. The contemporary vocabulary and classic gabled roof harmonize with the surrounding neighborhood and natural landscape. Built from the ground up, a two story structure in the front contains the private quarters, while the one story extension in the rear houses the Great Room - kitchen, dining and living - with vaulted ceilings and ample natural light. Large sliding doors open from the Great Room onto a south-facing patio and lawn creating an inviting indoor/outdoor space for family and friends to gather.
Chambers + Chambers Architects
Stone Interiors
Federika Moller Landscape Architecture
Alanna Hale Photography

Inspiration for a large traditional open plan games room in Salt Lake City with white walls, light hardwood flooring, a standard fireplace, a brick fireplace surround, a wall mounted tv, brown floors, a vaulted ceiling and a chimney breast.

Great Room with Waterfront View showcasing a mix of natural tones & textures. The Paint Palette and Fabrics are an inviting blend of white's with custom Fireplace & Cabinetry. Lounge furniture is specified in deep comfortable dimensions.

Inspiration for a rural open plan living room in San Francisco with white walls, dark hardwood flooring, a standard fireplace, brown floors, a vaulted ceiling and tongue and groove walls.

Rural open plan living room in Houston with white walls, dark hardwood flooring, brown floors, exposed beams, a timber clad ceiling, a vaulted ceiling and brick walls.

Photo of an expansive contemporary open plan living room in Miami with white walls, medium hardwood flooring, a ribbon fireplace, a wall mounted tv, brown floors, a drop ceiling and a wood ceiling.

Contemporary home in Sedona AZ.
This is an example of a medium sized contemporary open plan living room in Phoenix with white walls, porcelain flooring, a ribbon fireplace, a metal fireplace surround, a wall mounted tv, brown floors, a wood ceiling and brick walls.
This is an example of a medium sized contemporary open plan living room in Phoenix with white walls, porcelain flooring, a ribbon fireplace, a metal fireplace surround, a wall mounted tv, brown floors, a wood ceiling and brick walls.
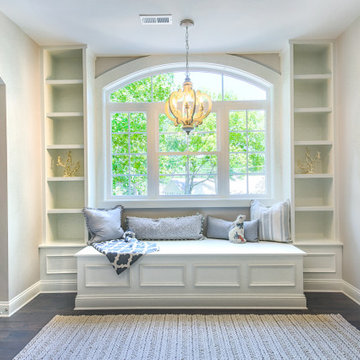
This is an example of a small mezzanine living room in Other with a reading nook, beige walls, dark hardwood flooring, brown floors and a vaulted ceiling.
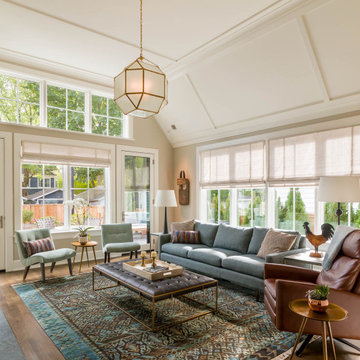
Design ideas for a country open plan games room in Chicago with beige walls, medium hardwood flooring, brown floors and a vaulted ceiling.
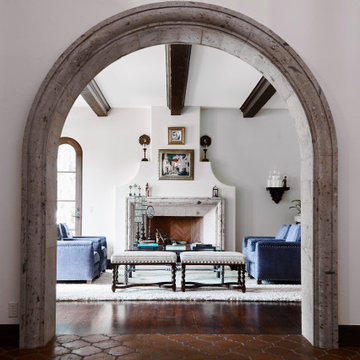
Design ideas for a mediterranean enclosed living room in Other with white walls, dark hardwood flooring, brown floors and exposed beams.
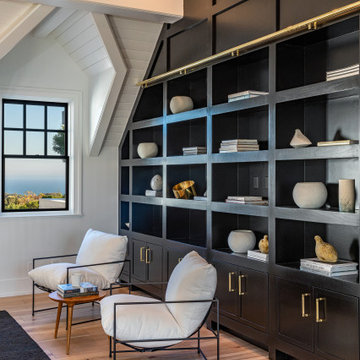
Malibu, California traditional coastal home.
Architecture by Burdge Architects.
Recently reimagined by Saffron Case Homes.
Inspiration for a large coastal open plan games room in Los Angeles with white walls, light hardwood flooring, a standard fireplace, a concrete fireplace surround, a wall mounted tv, brown floors, exposed beams and panelled walls.
Inspiration for a large coastal open plan games room in Los Angeles with white walls, light hardwood flooring, a standard fireplace, a concrete fireplace surround, a wall mounted tv, brown floors, exposed beams and panelled walls.

This is an example of a large coastal open plan games room in Other with white walls, light hardwood flooring, a standard fireplace, a stone fireplace surround, a wall mounted tv, brown floors, a wood ceiling and a chimney breast.

The open design displays a custom brick fire place that fits perfectly into the log-style hand hewed logs with chinking and exposed log trusses.
Inspiration for a rustic open plan living room in Other with brown walls, medium hardwood flooring, a standard fireplace, a stone fireplace surround, brown floors, exposed beams, a vaulted ceiling, a wood ceiling and wood walls.
Inspiration for a rustic open plan living room in Other with brown walls, medium hardwood flooring, a standard fireplace, a stone fireplace surround, brown floors, exposed beams, a vaulted ceiling, a wood ceiling and wood walls.

Farmhouse open plan living room in New York with grey walls, dark hardwood flooring, a ribbon fireplace, a stacked stone fireplace surround, a wall mounted tv, brown floors, exposed beams, a timber clad ceiling and a vaulted ceiling.

Design ideas for a traditional open plan living room in San Francisco with white walls, medium hardwood flooring, brown floors, exposed beams, a timber clad ceiling and a vaulted ceiling.
Living Space with Brown Floors and All Types of Ceiling Ideas and Designs
4



