Living Space with Cork Flooring and a Stone Fireplace Surround Ideas and Designs
Refine by:
Budget
Sort by:Popular Today
61 - 73 of 73 photos
Item 1 of 3
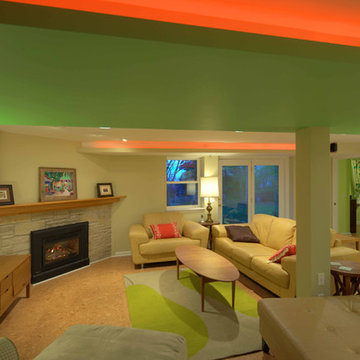
This 1950's ranch had a huge basement footprint that was unused as living space. With the walkout double door and plenty of southern exposure light, it made a perfect guest bedroom, living room, full bathroom, utility and laundry room, and plenty of closet storage, and effectively doubled the square footage of the home. The bathroom is designed with a curbless shower, allowing for wheelchair accessibility, and incorporates mosaic glass and modern tile. The living room incorporates a computer controlled low-energy LED accent lighting system hidden in recessed light coves in the utility chases.
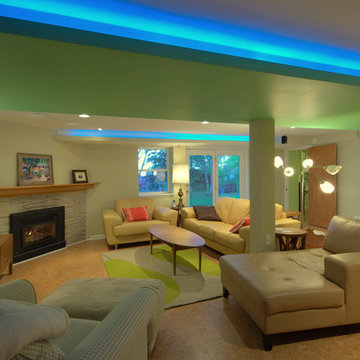
This 1950's ranch had a huge basement footprint that was unused as living space. With the walkout double door and plenty of southern exposure light, it made a perfect guest bedroom, living room, full bathroom, utility and laundry room, and plenty of closet storage, and effectively doubled the square footage of the home. The bathroom is designed with a curbless shower, allowing for wheelchair accessibility, and incorporates mosaic glass and modern tile. The living room incorporates a computer controlled low-energy LED accent lighting system hidden in recessed light coves in the utility chases.
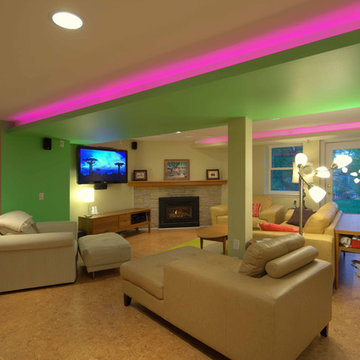
This 1950's ranch had a huge basement footprint that was unused as living space. With the walkout double door and plenty of southern exposure light, it made a perfect guest bedroom, living room, full bathroom, utility and laundry room, and plenty of closet storage, and effectively doubled the square footage of the home. The bathroom is designed with a curbless shower, allowing for wheelchair accessibility, and incorporates mosaic glass and modern tile. The living room incorporates a computer controlled low-energy LED accent lighting system hidden in recessed light coves in the utility chases.
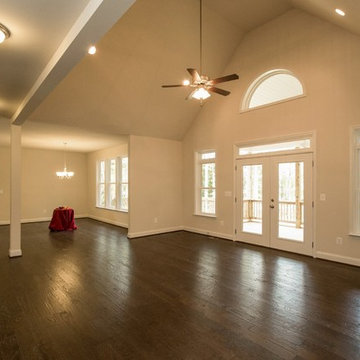
This is an example of a large classic open plan living room in Richmond with beige walls, cork flooring, a standard fireplace, a stone fireplace surround and no tv.
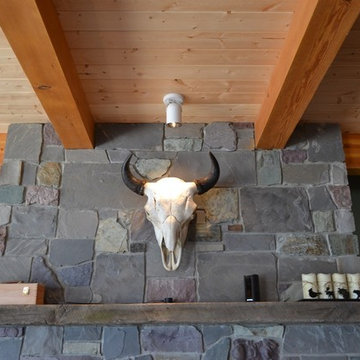
Dana J Creative
Design ideas for a medium sized rustic open plan living room in Other with a home bar, green walls, cork flooring, a standard fireplace, a stone fireplace surround and brown floors.
Design ideas for a medium sized rustic open plan living room in Other with a home bar, green walls, cork flooring, a standard fireplace, a stone fireplace surround and brown floors.
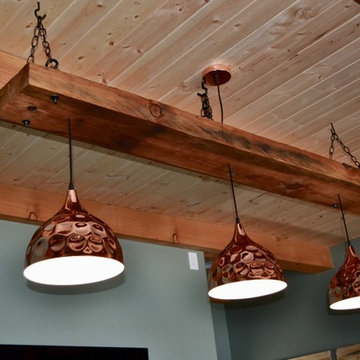
Dana J Creative
Design ideas for a medium sized rustic open plan living room in Other with a home bar, green walls, cork flooring, a standard fireplace, a stone fireplace surround and brown floors.
Design ideas for a medium sized rustic open plan living room in Other with a home bar, green walls, cork flooring, a standard fireplace, a stone fireplace surround and brown floors.
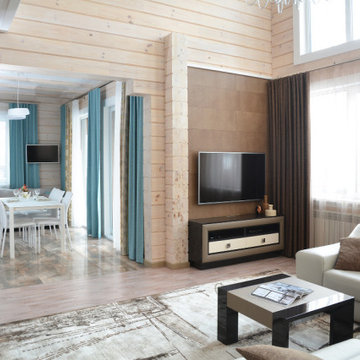
Mezzanine living room in Other with beige walls, cork flooring, a two-sided fireplace, a stone fireplace surround and a wall mounted tv.
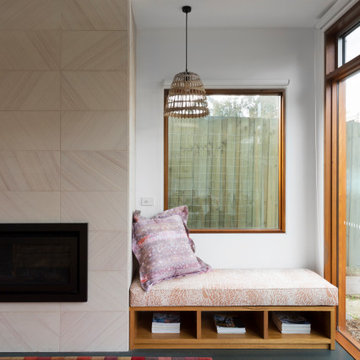
Built in window seat with custom upholstery in fabric from Willie Weston.
Large contemporary open plan games room in Melbourne with white walls, cork flooring, a standard fireplace, a stone fireplace surround, a freestanding tv, green floors and a vaulted ceiling.
Large contemporary open plan games room in Melbourne with white walls, cork flooring, a standard fireplace, a stone fireplace surround, a freestanding tv, green floors and a vaulted ceiling.
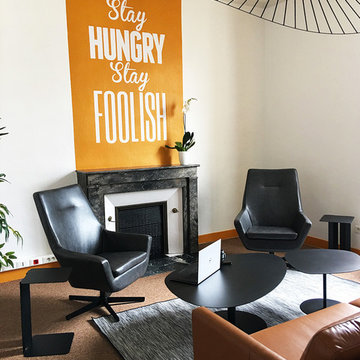
This is an example of a medium sized industrial enclosed living room in Paris with white walls, cork flooring, a standard fireplace, a stone fireplace surround and brown floors.
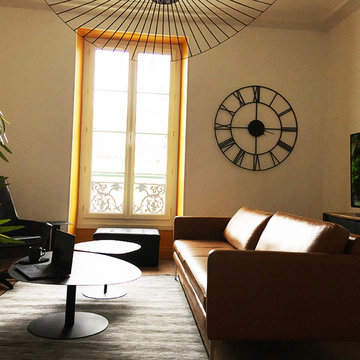
Photo of a medium sized industrial enclosed living room in Paris with white walls, cork flooring, a standard fireplace, a stone fireplace surround and brown floors.
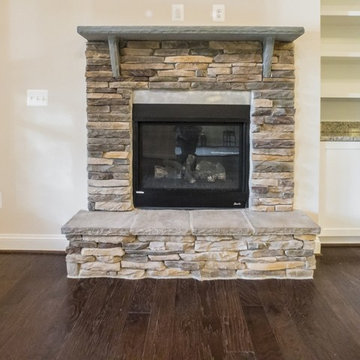
Inspiration for a large traditional open plan living room in Richmond with beige walls, cork flooring, a standard fireplace, a stone fireplace surround and no tv.
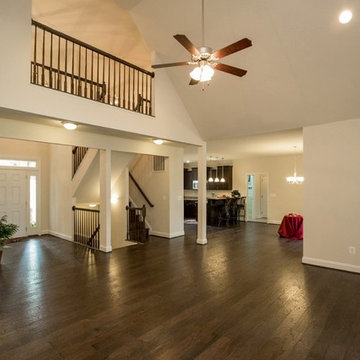
This is an example of a large traditional open plan living room in Richmond with beige walls, cork flooring, a standard fireplace, a stone fireplace surround and no tv.
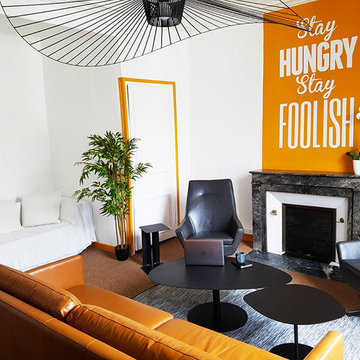
Design ideas for a medium sized industrial enclosed living room in Paris with white walls, cork flooring, a standard fireplace, a stone fireplace surround and brown floors.
Living Space with Cork Flooring and a Stone Fireplace Surround Ideas and Designs
4



