Living Space with Cork Flooring and All Types of Ceiling Ideas and Designs
Refine by:
Budget
Sort by:Popular Today
41 - 60 of 77 photos
Item 1 of 3
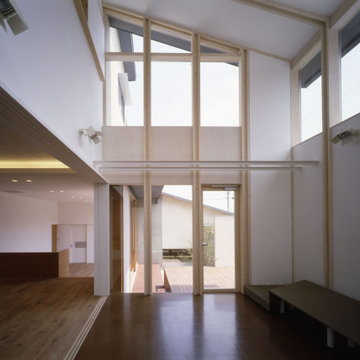
This is an example of a large living room in Other with white walls, cork flooring, brown floors and exposed beams.
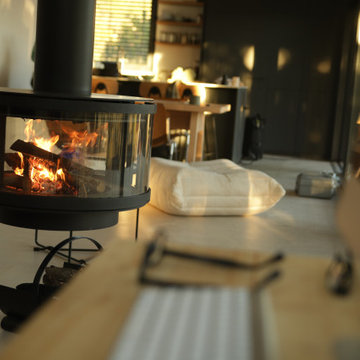
Small contemporary living room in Other with white walls, cork flooring, a hanging fireplace, a wall mounted tv, beige floors and a wood ceiling.
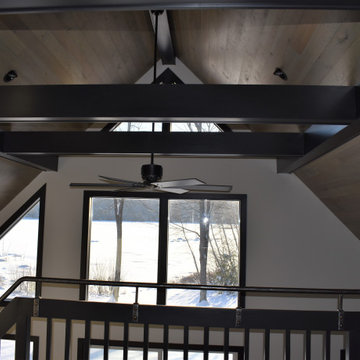
Housewright Construction had the pleasure of renovating this 1980's lake house in central NH. We stripped down the old tongue and grove pine, re-insulated, replaced all of the flooring, installed a custom stained wood ceiling, gutted the Kitchen and bathrooms and added a custom fireplace. Outside we installed new siding, replaced the windows, installed a new deck, screened in porch and farmers porch and outdoor shower. This lake house will be a family favorite for years to come!
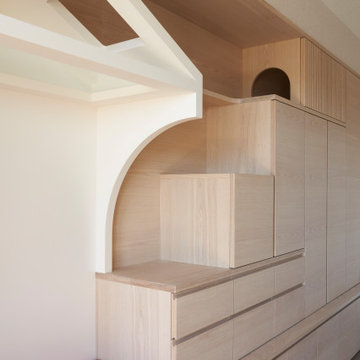
猫の遊び場と収納、ベンチを兼ねた猫と人のためのリビング収納
Design ideas for a scandi grey and cream living room in Other with white walls, cork flooring, grey floors, a wallpapered ceiling and wallpapered walls.
Design ideas for a scandi grey and cream living room in Other with white walls, cork flooring, grey floors, a wallpapered ceiling and wallpapered walls.
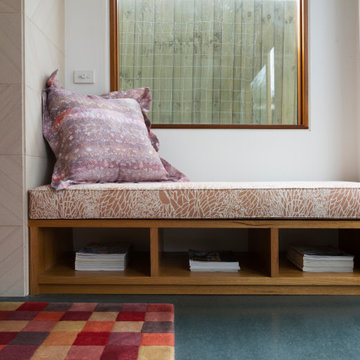
Built in window seat with custom upholstery in fabric from Willie Weston.
Design ideas for a large contemporary open plan games room in Melbourne with white walls, cork flooring, a standard fireplace, a stone fireplace surround, a freestanding tv, green floors and a vaulted ceiling.
Design ideas for a large contemporary open plan games room in Melbourne with white walls, cork flooring, a standard fireplace, a stone fireplace surround, a freestanding tv, green floors and a vaulted ceiling.
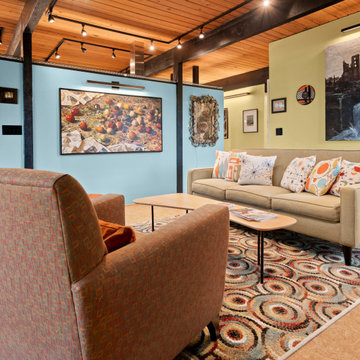
This is an example of a midcentury living room in Other with multi-coloured walls, cork flooring, a standard fireplace, a brick fireplace surround, a freestanding tv, beige floors and a wood ceiling.

Designed by Malia Schultheis and built by Tru Form Tiny. This Tiny Home features Blue stained pine for the ceiling, pine wall boards in white, custom barn door, custom steel work throughout, and modern minimalist window trim.

This is a basement renovation transforms the space into a Library for a client's personal book collection . Space includes all LED lighting , cork floorings , Reading area (pictured) and fireplace nook .

Reading Nook next to Fireplace with built in display shelves and bench
This is an example of a medium sized traditional games room in New York with a reading nook, cork flooring, a standard fireplace, a brick fireplace surround, multi-coloured floors and a drop ceiling.
This is an example of a medium sized traditional games room in New York with a reading nook, cork flooring, a standard fireplace, a brick fireplace surround, multi-coloured floors and a drop ceiling.

Designed by Malia Schultheis and built by Tru Form Tiny. This Tiny Home features Blue stained pine for the ceiling, pine wall boards in white, custom barn door, custom steel work throughout, and modern minimalist window trim.

This Tiny Home features Blue stained pine for the ceiling, pine wall boards in white, custom barn door, custom steel work throughout, and modern minimalist window trim.

This Tiny Home features Blue stained pine for the ceiling, pine wall boards in white, custom barn door, custom steel work throughout, and modern minimalist window trim.

For a family of music lovers both in listening and skill - the formal living room provided the perfect spot for their grand piano. Outfitted with a custom Wren Silva console stereo, you can't help but to kick back in some of the most comfortable and rad swivel chairs you'll find.

Designed by Malia Schultheis and built by Tru Form Tiny. This Tiny Home features Blue stained pine for the ceiling, pine wall boards in white, custom barn door, custom steel work throughout, and modern minimalist window trim.
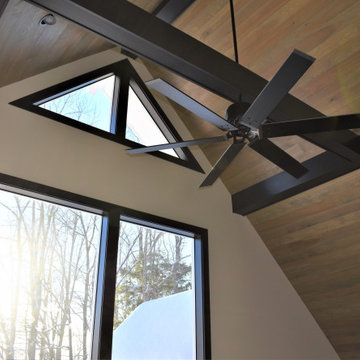
Housewright Construction had the pleasure of renovating this 1980's lake house in central NH. We stripped down the old tongue and grove pine, re-insulated, replaced all of the flooring, installed a custom stained wood ceiling, gutted the Kitchen and bathrooms and added a custom fireplace. Outside we installed new siding, replaced the windows, installed a new deck, screened in porch and farmers porch and outdoor shower. This lake house will be a family favorite for years to come!
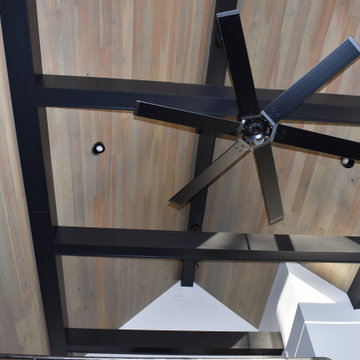
Housewright Construction had the pleasure of renovating this 1980's lake house in central NH. We stripped down the old tongue and grove pine, re-insulated, replaced all of the flooring, installed a custom stained wood ceiling, gutted the Kitchen and bathrooms and added a custom fireplace. Outside we installed new siding, replaced the windows, installed a new deck, screened in porch and farmers porch and outdoor shower. This lake house will be a family favorite for years to come!
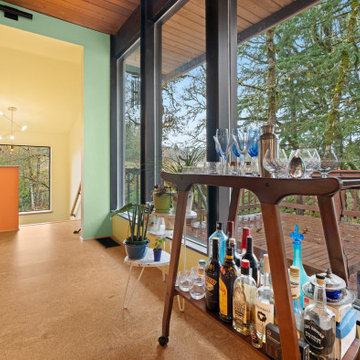
This is an example of a retro living room in Other with multi-coloured walls, cork flooring, a standard fireplace, a brick fireplace surround, a freestanding tv, beige floors and a wood ceiling.
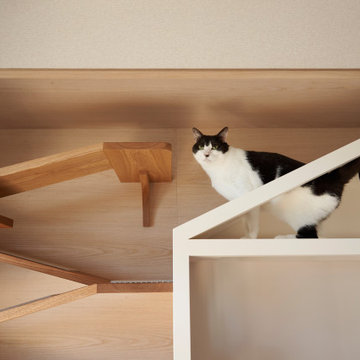
猫の遊び場と収納、ベンチを兼ねた猫と人のためのリビング収納
Photo of a scandi grey and cream living room in Other with white walls, cork flooring, grey floors, a wallpapered ceiling and wallpapered walls.
Photo of a scandi grey and cream living room in Other with white walls, cork flooring, grey floors, a wallpapered ceiling and wallpapered walls.
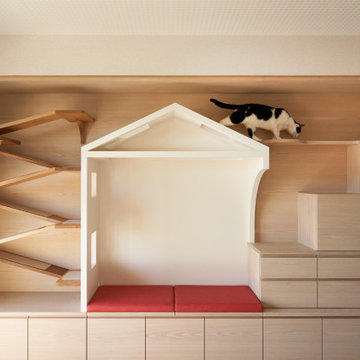
猫の遊び場と収納、ベンチを兼ねた猫と人のためのリビング収納
This is an example of a scandi grey and cream living room in Other with white walls, cork flooring, grey floors, a wallpapered ceiling and wallpapered walls.
This is an example of a scandi grey and cream living room in Other with white walls, cork flooring, grey floors, a wallpapered ceiling and wallpapered walls.
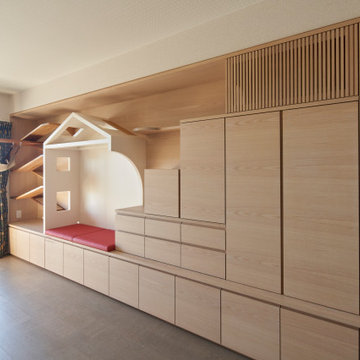
猫の遊び場と収納、ベンチを兼ねた猫と人のためのリビング収納
Inspiration for a scandi grey and cream living room in Other with white walls, cork flooring, grey floors, a wallpapered ceiling and wallpapered walls.
Inspiration for a scandi grey and cream living room in Other with white walls, cork flooring, grey floors, a wallpapered ceiling and wallpapered walls.
Living Space with Cork Flooring and All Types of Ceiling Ideas and Designs
3



