Living Space with Dark Hardwood Flooring and Brick Flooring Ideas and Designs
Refine by:
Budget
Sort by:Popular Today
121 - 140 of 119,493 photos
Item 1 of 3
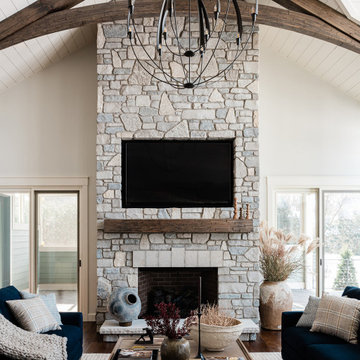
This stunning great room looks out on the shore of Lake Delavan. The beautiful stone fireplace, ceiling design and chandelier capture the eye.
Traditional living room in Chicago with a stone fireplace surround, a vaulted ceiling, exposed beams, white walls, dark hardwood flooring, a standard fireplace, a wall mounted tv and brown floors.
Traditional living room in Chicago with a stone fireplace surround, a vaulted ceiling, exposed beams, white walls, dark hardwood flooring, a standard fireplace, a wall mounted tv and brown floors.

Photo of a small midcentury enclosed living room in Calgary with a standard fireplace, a wooden fireplace surround, wallpapered walls, white walls, dark hardwood flooring, no tv and brown floors.
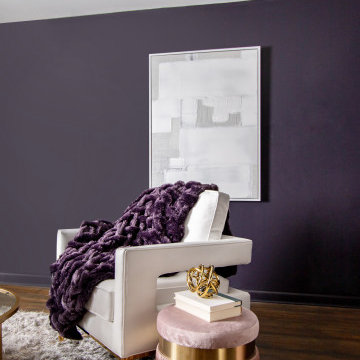
Photo of a small shabby-chic style formal enclosed living room in Atlanta with purple walls, dark hardwood flooring and brown floors.

A view from the dinning room through to the formal lounge
Victorian open plan living room in Sydney with white walls, dark hardwood flooring, a stone fireplace surround and black floors.
Victorian open plan living room in Sydney with white walls, dark hardwood flooring, a stone fireplace surround and black floors.
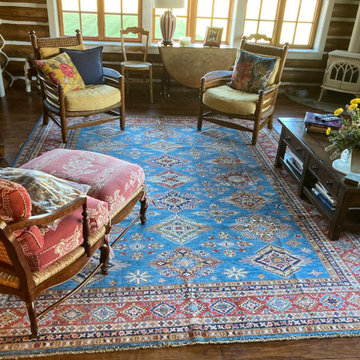
This is an example of a large victorian formal enclosed living room in Boston with brown walls, dark hardwood flooring, a corner fireplace, a metal fireplace surround, a freestanding tv, brown floors, a timber clad ceiling and wood walls.
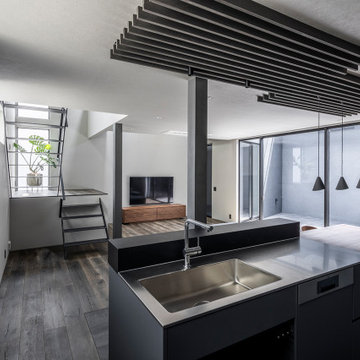
Medium sized modern grey and black open plan living room in Tokyo with a music area, grey walls, dark hardwood flooring, no fireplace, a wall mounted tv, grey floors, a wallpapered ceiling and wallpapered walls.
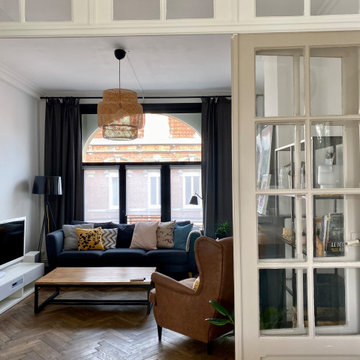
Salon haussmannien avec grande hauteur sous plafond. Plancher bois en chevron. Grandes fenêtres en arcade. Canapé gris avec table basse chêne et métal noir. Portes vitrées intérieur. Décoration scandinave. Suspension en osier. Fauteuil en cuir. Cheminée.
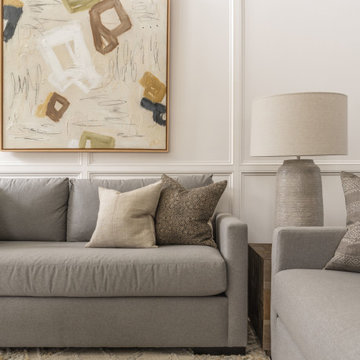
Living room update with new furnishings, original artwork and custom decor pillows.
Large modern formal open plan living room in Austin with white walls, dark hardwood flooring, brown floors and a vaulted ceiling.
Large modern formal open plan living room in Austin with white walls, dark hardwood flooring, brown floors and a vaulted ceiling.
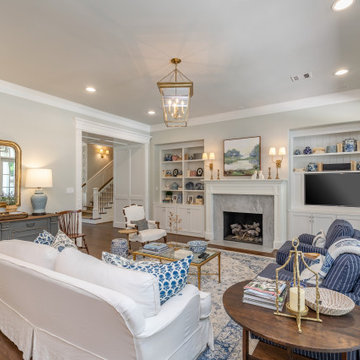
Design ideas for a large traditional open plan games room in Houston with grey walls, dark hardwood flooring, a standard fireplace, a wall mounted tv and brown floors.

Design ideas for a medium sized traditional formal enclosed living room in Boston with white walls, dark hardwood flooring, a standard fireplace, a stone fireplace surround and brown floors.

Photo of a classic living room in Charlotte with grey walls, a standard fireplace, a stacked stone fireplace surround, brown floors, dark hardwood flooring and a wall mounted tv.
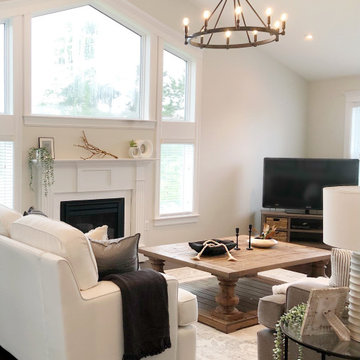
A living room decorated in a cross between farmhouse and updated traditional style. A color scheme of black, white and gray, with touches of natural wood and greenery for color.

Inspiration for a large contemporary open plan living room in Paris with white walls, dark hardwood flooring, beige floors and wainscoting.

Meine Kunden wünschten sich ein Gästezimmer. Das würde zwar nur wenig genutzt werden, aber der Raum über der Garage war nun einmal fällig.
Da wir im Wohnzimmer keinen Kamin unterbringen konnten, habe ich aus diesem ungeliebtem Appendix ein "Winterwohnzimmer" gemacht, den hier war ein Schornstein gar kein Problem,
Zwei neue Dachflächenfenster sorgen für Helligkeit und die beiden Durchbrüche zum Flur sorgen dafür, dass dieser auch etwas von der neuen Lichtquelle profitiert und das zwei Wohnzimmer nicht mehr nur ein Anhängsel ist.
Gäste kommen jetzt häufiger als geplant - aus dem Sofa läßt sich in wenigen Minuten ein sehr komfortables Bett machen.

リビングルームは琵琶湖を見るために設計されたもの。高い吹き抜けに設けられた窓のおかげで、空も琵琶湖も見える開放感あふれる空間になっています。壁はシリカライムで左官仕上げにしました。消臭性能が高い自然素材でつくられた左官材料で、今後犬を買う予定のこのお部屋にぴったりです。薪ストーブはバーモントキャスティングス社のデファイアント。大きな薪もそのまま入ります。
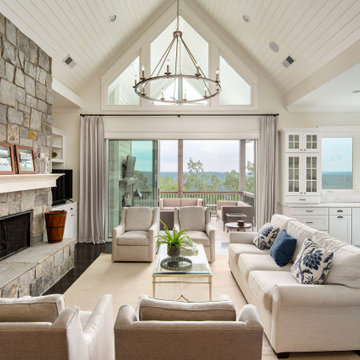
Open concept design with lots of natural light in this beautiful home.
Photo of a medium sized traditional open plan living room in Atlanta with white walls, dark hardwood flooring, a standard fireplace, a stone fireplace surround, brown floors and a vaulted ceiling.
Photo of a medium sized traditional open plan living room in Atlanta with white walls, dark hardwood flooring, a standard fireplace, a stone fireplace surround, brown floors and a vaulted ceiling.
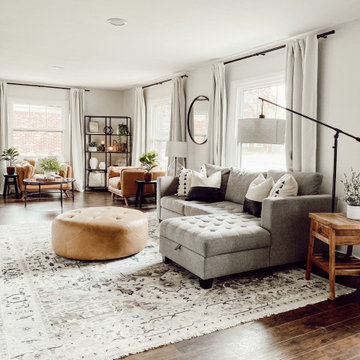
What an authentic and unique family room and corner study. This completely open space is amazing for both the family to gather as well as having company. Enjoy a sunny afternoon or a rainy Saturday together in this space with great views and bright natural light!
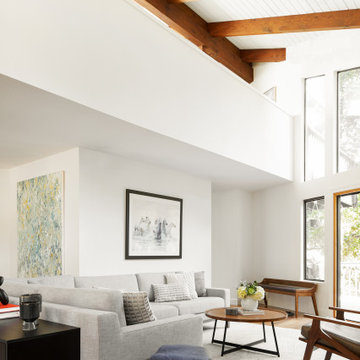
Design ideas for a large contemporary open plan living room in San Francisco with white walls, dark hardwood flooring, a standard fireplace, a plastered fireplace surround, a wall mounted tv, brown floors and a vaulted ceiling.
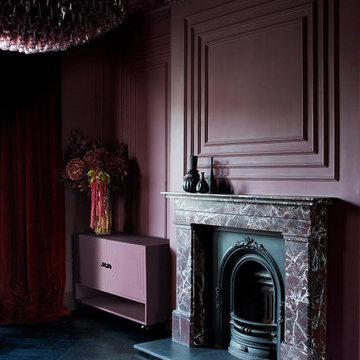
Living room painted in Farrow + Ball Brinjal. Custom fireplace surround in Rosso Levanto marble. Versaille pattern parquet flooring in custom black finish. Custom wall paneling design. Pink Venini glass chandelier.
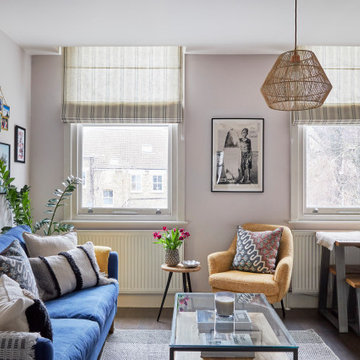
A stunning, 620 sqft first floor apartment within a Victorian townhouse conversion, full of collectables reflecting the clients' love for adventure. With a lack of outdoor space, the design brings the outdoors in with timber furniture pieces and greenery throughout. The open plan kitchen, dining and living area works very successfully, and without compromise, despite the compact nature of the room.
Living Space with Dark Hardwood Flooring and Brick Flooring Ideas and Designs
7



