Living Space with Green Walls and a Stone Fireplace Surround Ideas and Designs
Refine by:
Budget
Sort by:Popular Today
141 - 160 of 2,770 photos
Item 1 of 3
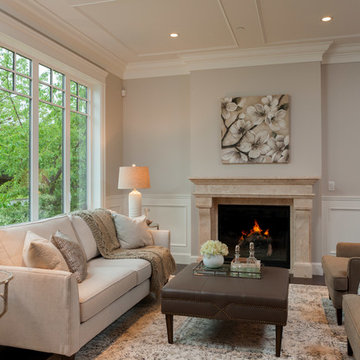
Inspiration for a medium sized traditional formal open plan living room in Vancouver with green walls, dark hardwood flooring, a stone fireplace surround and no tv.
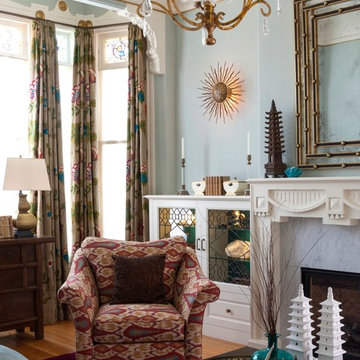
Photo of a medium sized traditional formal enclosed living room in San Francisco with a standard fireplace, green walls, medium hardwood flooring, a stone fireplace surround, no tv and brown floors.
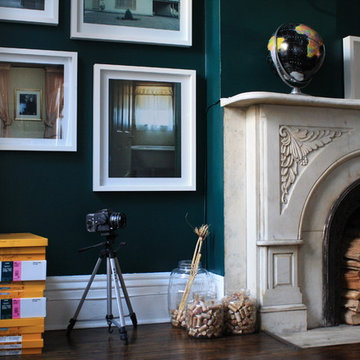
The design effort focuses on the reinvention of a classic brownstone. Located in the heart of Cobble Hill the design keeps pace with the innovative spirit that is Brooklyn.
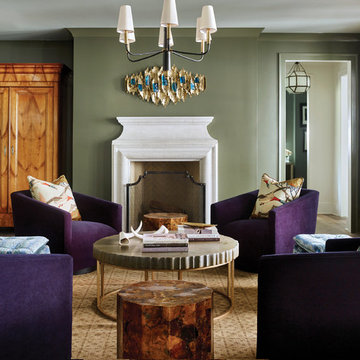
The Mont Richard: Typical of the reign of Louis XV, this mantel features a classic bolection molding profile. Its simple uncluttered lines combined with generous curves makes this mantelpiece compatible with classic or contemporary interiors. The Mont Richard also has optional cornice shelves typically seen in bolection style mantel combinations.
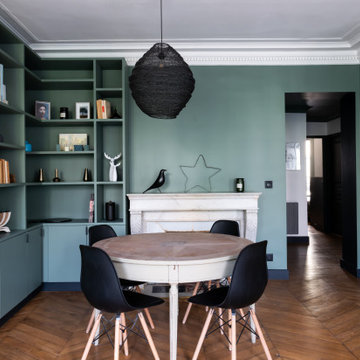
Rénovation complète et restructuration des espaces d'un appartement parisien de 70m2 avec la création d'une chambre en plus.
Sobriété et élégance sont de mise pour ce projet au style masculin affirmé où le noir sert de fil conducteur, en contraste avec un joli vert profond.
Chaque pièce est optimisée grâce à des rangements sur mesure. Résultat : un classique chic intemporel qui mixe l'ancien au contemporain.
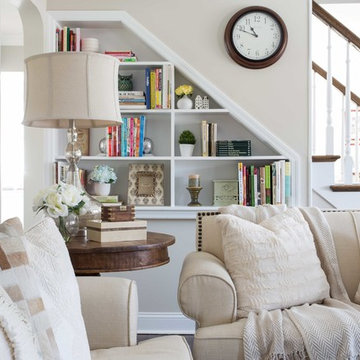
Sophisticated Neutral Living Room - Long Island, New York
Interior Design: Jeanne Campana Design - www.jeannecampanadesign.com
This is an example of a medium sized traditional formal enclosed living room in New York with green walls, dark hardwood flooring, a standard fireplace, a stone fireplace surround, a wall mounted tv and feature lighting.
This is an example of a medium sized traditional formal enclosed living room in New York with green walls, dark hardwood flooring, a standard fireplace, a stone fireplace surround, a wall mounted tv and feature lighting.
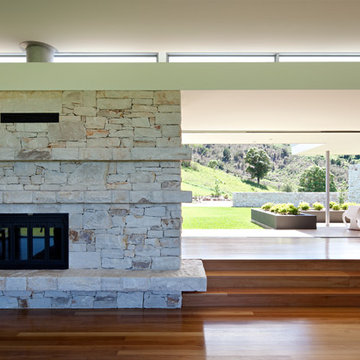
Photographer: Christopher Frederick Jones
Photo of a large modern open plan living room in Brisbane with green walls, medium hardwood flooring, a standard fireplace, a stone fireplace surround and a wall mounted tv.
Photo of a large modern open plan living room in Brisbane with green walls, medium hardwood flooring, a standard fireplace, a stone fireplace surround and a wall mounted tv.
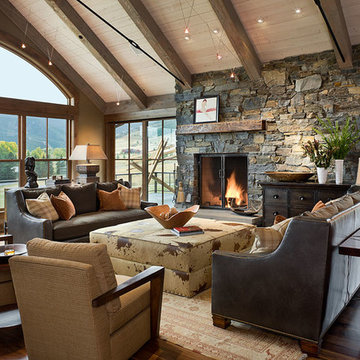
The living room features a large wood burning fireplace flanked by sliding french doors leading to the porch.
Roger Wade photo.
Inspiration for a large rustic open plan living room in Other with green walls, dark hardwood flooring, a standard fireplace, a stone fireplace surround, a concealed tv and brown floors.
Inspiration for a large rustic open plan living room in Other with green walls, dark hardwood flooring, a standard fireplace, a stone fireplace surround, a concealed tv and brown floors.
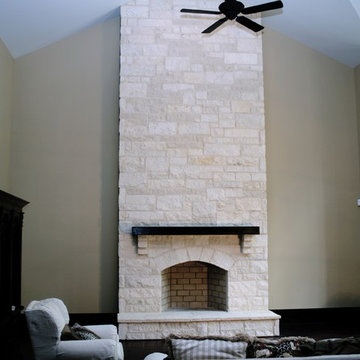
Daco Real Stone Veneer used to update this out of date fireplace into a modern focal point
Design ideas for a medium sized modern mezzanine living room in Atlanta with green walls, dark hardwood flooring, a standard fireplace, a stone fireplace surround, no tv and black floors.
Design ideas for a medium sized modern mezzanine living room in Atlanta with green walls, dark hardwood flooring, a standard fireplace, a stone fireplace surround, no tv and black floors.
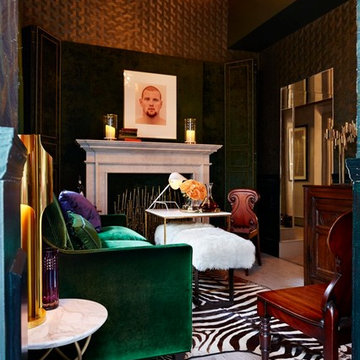
Jody Kivort
Design ideas for a small traditional enclosed living room in New York with green walls, light hardwood flooring, a standard fireplace and a stone fireplace surround.
Design ideas for a small traditional enclosed living room in New York with green walls, light hardwood flooring, a standard fireplace and a stone fireplace surround.
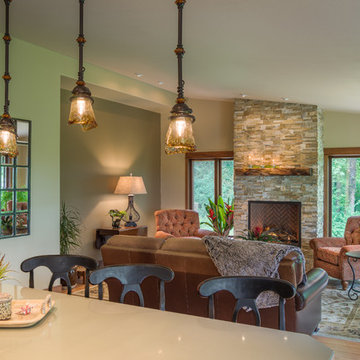
Mid-century modern home completely renovated in the entryway, kitchen and living room; the natural ledge stone fireplace and entry finish the space with a genuinely dated appeal.
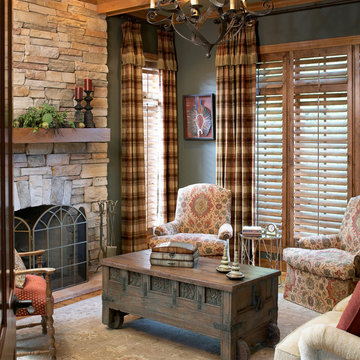
Adam Jablonski
Medium sized traditional living room in Chicago with green walls, light hardwood flooring, a standard fireplace and a stone fireplace surround.
Medium sized traditional living room in Chicago with green walls, light hardwood flooring, a standard fireplace and a stone fireplace surround.
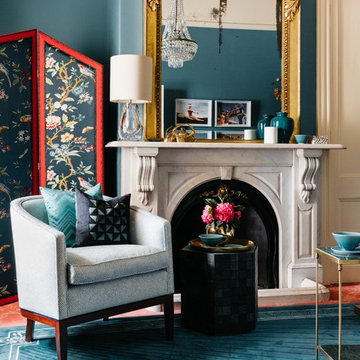
Camilla Molders Design was invited to participate in Como By Design - the first Interior Showhouse in Australia in 18 years.
Como by Design saw 24 interior designers temporarily reimagined the interior of the historic Como House in South Yarra for 3 days in October. As a national trust house, the original fabric of the house was to remain intact and returned to the original state after the exhibition.
Our design worked along side exisiting some antique pieces such as a mirror, bookshelf, chandelier and the original pink carpet.
Add some colour to the walls and furnishings in the room that were all custom designed by Camilla Molders Design including the chairs, rug, screen and desk - made for a cosy and welcoming sitting room.
it is a little to sad to think this lovely cosy room only existed for 1 week!
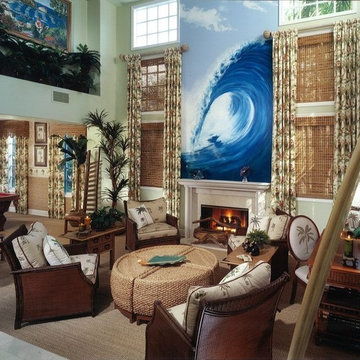
Our bachelor didn't utilize the formal dining room so we converted it into a billard room/living room combination. The muralist painted the 20' wave from a photo taken in Figi. The custom drapery fabrics and hardware by Robert Allen; Palecek desk, chairs and ottoman; seagrass wall to wall carpet
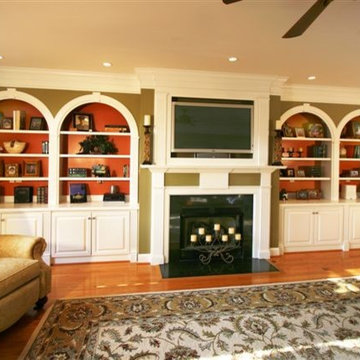
This is the same bright color that is on the accent room used on the backwall of the bookcase. Not only does it help color flow from room to room in this home, it highlights the curvature of the bookcase shape. This is a great focal wall in the family room.
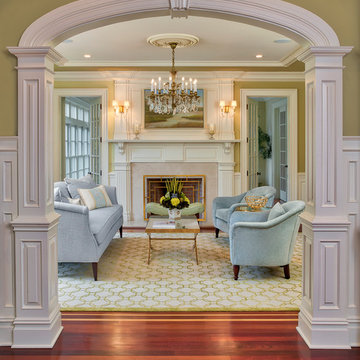
Details add style! Curved arms invite you to sit in this tranquil living room. The mix of fresh color, clean lined modern accessories, and the graphic custom rug add style in a traditional country estate.
Beth Rosenfield Design, LLC is an award-winning boutique design studio in Ridgefield, Connecticut. Founded in 2009, Beth's thoughtfully curated residential designs reflect the people who live there and function efficiently. Clean lines and aged patinas mixed with natural elements create comfortable, understated, and memorable spaces. Whether designing one special room, or working on renovation plans Beth guides clients through the labyrinth of decisions to realize their vision. Professional resources include furniture restoration specialists, custom work rooms, skilled craftsmen, professional installers, and vetted resources for beautiful art and quality home furnishings. Your finished spaces will feel refreshingly current, comfortably classic, and personally satisfying.
Ken Kast
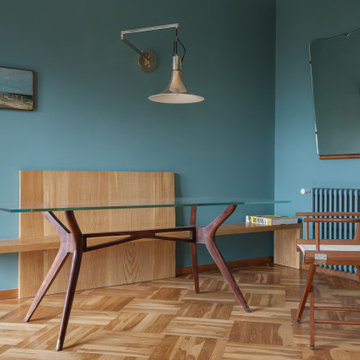
Living: pavimento originale in quadrotti di rovere massello; arredo vintage unito ad arredi disegnati su misura (panca e mobile bar) Tavolo in vetro con gambe anni 50; sedie da regista; divano anni 50 con nuovo tessuto blu/verde in armonia con il colore blu/verde delle pareti. Poltroncine anni 50 danesi; camino originale. Lampada tavolo originale Albini.
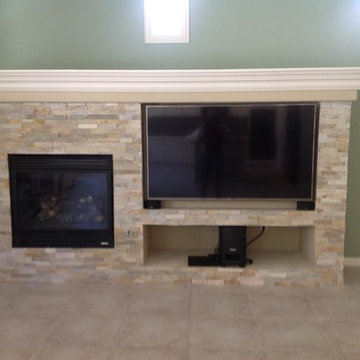
At this home I had an upper cabinet custom built to match the existing cabinets above the desk. We refinished the cabinets with a buttery white lacquer and tiled the backsplash with glass pencil tile in warm brown hues. The walls received a fresh coat of creamy suntan paint.
The home had a monstrous frame and drywall built in at the family room fireplace wall that expanded from wall to wall and was nearly three feet deep.. We demoed the entire unit and created a much smaller and shallower custom built-in. I designed it to fit the existing fireplace (which we moved to it's present location) and the homeowners new flat screen. They also now have a space to house their components beneath the TV to organize the area. Stone veneer and an MDF molding creating a dramatic mantle and a minty green coat of paint on the wall surrounding the unit give this built-in a striking presence in the room. And, the homeowner gained over fourteen inches of floor space in the family room.
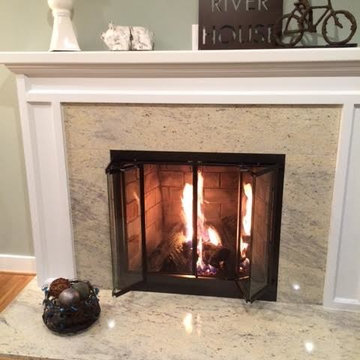
Harris McClain Kitchen & Bath
Medium sized traditional enclosed games room in Detroit with green walls, light hardwood flooring, a standard fireplace and a stone fireplace surround.
Medium sized traditional enclosed games room in Detroit with green walls, light hardwood flooring, a standard fireplace and a stone fireplace surround.
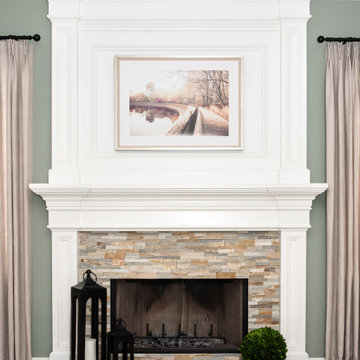
Inspiration for a medium sized traditional enclosed living room in New York with green walls, dark hardwood flooring, a standard fireplace, a stone fireplace surround, a wall mounted tv and brown floors.
Living Space with Green Walls and a Stone Fireplace Surround Ideas and Designs
8



