Living Space with Laminate Floors and All Types of Ceiling Ideas and Designs
Refine by:
Budget
Sort by:Popular Today
101 - 120 of 1,471 photos
Item 1 of 3
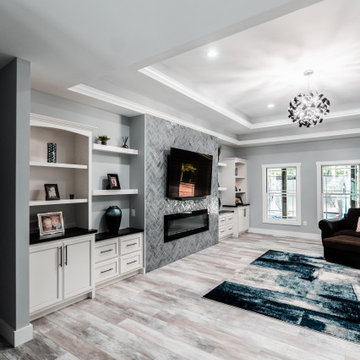
Inspiration for an expansive open plan living room in Other with grey walls, laminate floors, a standard fireplace, a tiled fireplace surround, a wall mounted tv, grey floors and a drop ceiling.
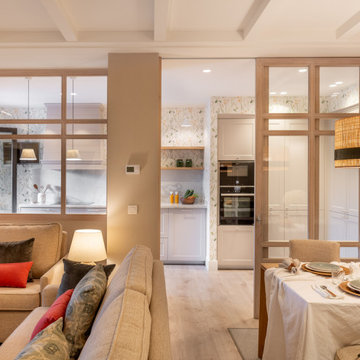
Reforma integral Sube Interiorismo www.subeinteriorismo.com
Biderbost Photo
This is an example of a medium sized traditional open plan living room in Bilbao with a reading nook, grey walls, laminate floors, no fireplace, brown floors, a drop ceiling and wallpapered walls.
This is an example of a medium sized traditional open plan living room in Bilbao with a reading nook, grey walls, laminate floors, no fireplace, brown floors, a drop ceiling and wallpapered walls.

modern home designed by gracious home interiors and built by bridwell builders in charlotte nc, mint hill.
This is an example of a modern open plan living room in Charlotte with white walls, laminate floors, a standard fireplace, a timber clad chimney breast, brown floors and a timber clad ceiling.
This is an example of a modern open plan living room in Charlotte with white walls, laminate floors, a standard fireplace, a timber clad chimney breast, brown floors and a timber clad ceiling.
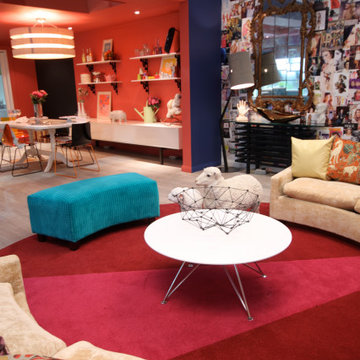
A home can be many different things for people, this eclectic artist home is full of intrigue and colour. The design is uplifting and inspires creativity in a comfortable and relaxed setting through the use of odd accessories, lounge furniture, and quirky details. You can have a coffee in the kitchen or Martini's in the living room, the home caters for both at any time. What is unique is the use of bold colours that becomes the background canvas while designer objects become the object of attention. The house lets you relax and have fun and lets your imagination go free.
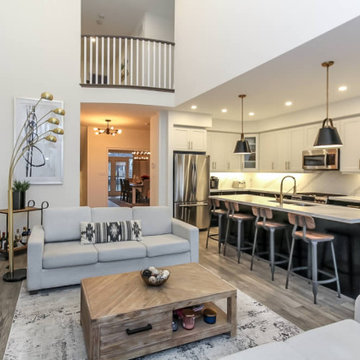
This project was a newly built townhome in a rural town. The great room featured a 22 foot ceiling and spectacular picture window overlooking a ravine. The builders had staged the home with a dining room adjacent to the kitchen. We decided that this grand room is where you want to be in this house so we made it a great room with comfy sofas and a tv wall with easy flow to the beautiful kitchen area. The kitchen features gorgeous quartz countertops with espresso lower cabinets and white upper cabinets with gold and black fixtures.
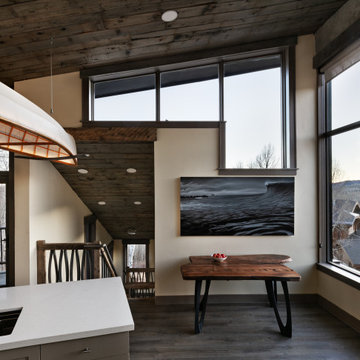
This is an example of a small contemporary open plan living room in Other with white walls, laminate floors and a wood ceiling.
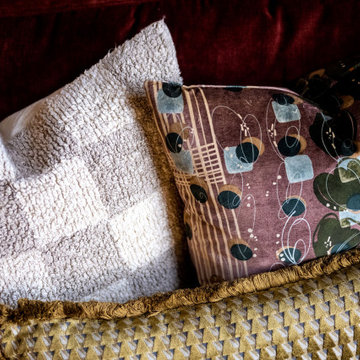
Photo of a large bohemian open plan living room in Other with brown walls, laminate floors, brown floors and exposed beams.
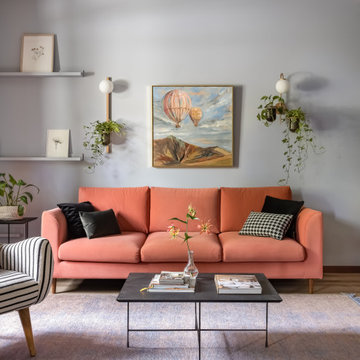
Design ideas for a medium sized living room in Other with blue walls, laminate floors, no tv, beige floors and exposed beams.
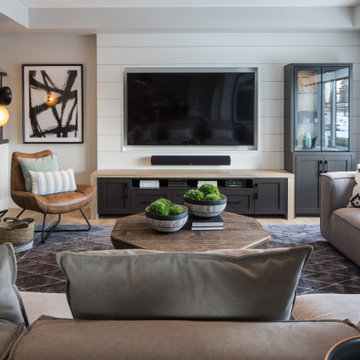
Large rural open plan games room in Calgary with grey walls, laminate floors, a built-in media unit, brown floors, a drop ceiling and tongue and groove walls.
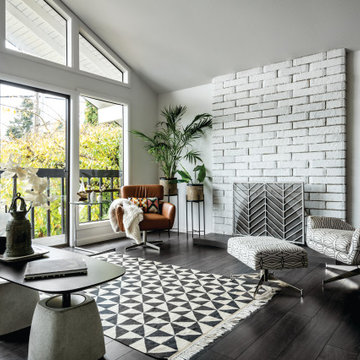
Design ideas for a medium sized contemporary formal open plan living room in Seattle with white walls, laminate floors, a brick fireplace surround, no tv, black floors, a vaulted ceiling and a standard fireplace.
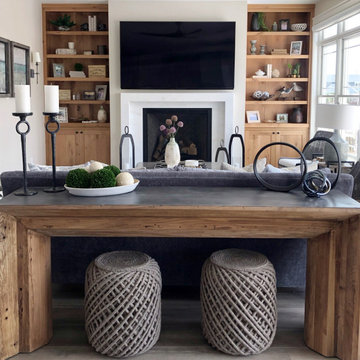
Design ideas for a medium sized nautical open plan games room in New York with white walls, laminate floors, a standard fireplace, a stone fireplace surround, a wall mounted tv, grey floors and exposed beams.
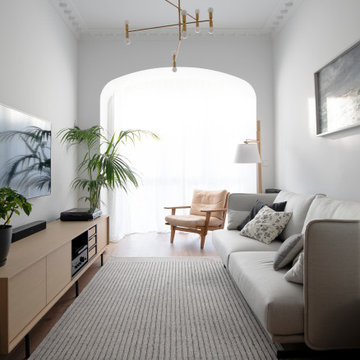
Inspiration for a medium sized scandinavian enclosed living room curtain in Other with white walls, laminate floors, a wall mounted tv and brown floors.
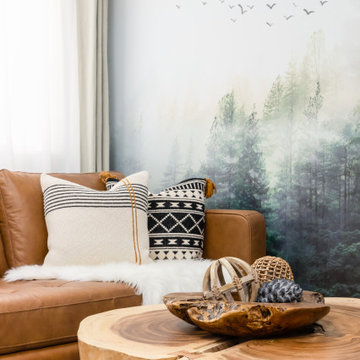
The forest theme design creates a connection between the rough expression of the building and the natural materials and furniture such as the rustic log coffee table, creating the perfect mountain ambiance.
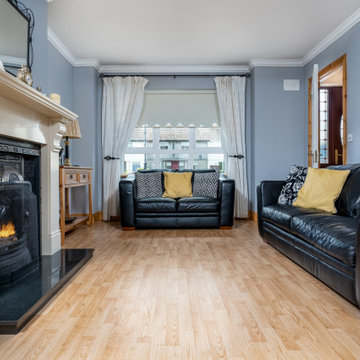
Photograph of Living Room in 3 bed semi detached property.
Medium sized modern formal enclosed living room in Other with grey walls, laminate floors, a standard fireplace, all types of fireplace surround, a corner tv, brown floors, all types of ceiling and all types of wall treatment.
Medium sized modern formal enclosed living room in Other with grey walls, laminate floors, a standard fireplace, all types of fireplace surround, a corner tv, brown floors, all types of ceiling and all types of wall treatment.
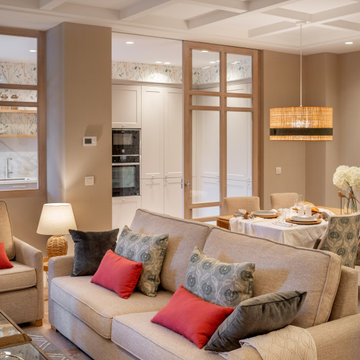
Reforma integral Sube Interiorismo www.subeinteriorismo.com
Biderbost Photo
This is an example of a medium sized traditional open plan living room in Bilbao with a reading nook, grey walls, laminate floors, no fireplace, brown floors, exposed beams and wallpapered walls.
This is an example of a medium sized traditional open plan living room in Bilbao with a reading nook, grey walls, laminate floors, no fireplace, brown floors, exposed beams and wallpapered walls.
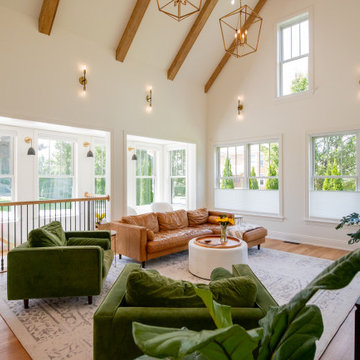
New living room addition
photos by SkySight Commercial Photography
Inspiration for a medium sized traditional open plan living room in Other with white walls, laminate floors and exposed beams.
Inspiration for a medium sized traditional open plan living room in Other with white walls, laminate floors and exposed beams.
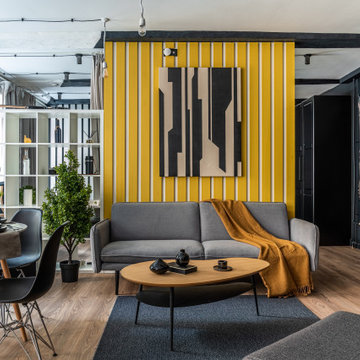
Современный дизайн интерьера гостиной, контрастные цвета, скандинавский стиль. Сочетание белого, черного и желтого. Желтые панели, серый диван. Пример сервировки стола, цветы. Гамак.

Originally built in 1990 the Heady Lakehouse began as a 2,800SF family retreat and now encompasses over 5,635SF. It is located on a steep yet welcoming lot overlooking a cove on Lake Hartwell that pulls you in through retaining walls wrapped with White Brick into a courtyard laid with concrete pavers in an Ashlar Pattern. This whole home renovation allowed us the opportunity to completely enhance the exterior of the home with all new LP Smartside painted with Amherst Gray with trim to match the Quaker new bone white windows for a subtle contrast. You enter the home under a vaulted tongue and groove white washed ceiling facing an entry door surrounded by White brick.
Once inside you’re encompassed by an abundance of natural light flooding in from across the living area from the 9’ triple door with transom windows above. As you make your way into the living area the ceiling opens up to a coffered ceiling which plays off of the 42” fireplace that is situated perpendicular to the dining area. The open layout provides a view into the kitchen as well as the sunroom with floor to ceiling windows boasting panoramic views of the lake. Looking back you see the elegant touches to the kitchen with Quartzite tops, all brass hardware to match the lighting throughout, and a large 4’x8’ Santorini Blue painted island with turned legs to provide a note of color.
The owner’s suite is situated separate to one side of the home allowing a quiet retreat for the homeowners. Details such as the nickel gap accented bed wall, brass wall mounted bed-side lamps, and a large triple window complete the bedroom. Access to the study through the master bedroom further enhances the idea of a private space for the owners to work. It’s bathroom features clean white vanities with Quartz counter tops, brass hardware and fixtures, an obscure glass enclosed shower with natural light, and a separate toilet room.
The left side of the home received the largest addition which included a new over-sized 3 bay garage with a dog washing shower, a new side entry with stair to the upper and a new laundry room. Over these areas, the stair will lead you to two new guest suites featuring a Jack & Jill Bathroom and their own Lounging and Play Area.
The focal point for entertainment is the lower level which features a bar and seating area. Opposite the bar you walk out on the concrete pavers to a covered outdoor kitchen feature a 48” grill, Large Big Green Egg smoker, 30” Diameter Evo Flat-top Grill, and a sink all surrounded by granite countertops that sit atop a white brick base with stainless steel access doors. The kitchen overlooks a 60” gas fire pit that sits adjacent to a custom gunite eight sided hot tub with travertine coping that looks out to the lake. This elegant and timeless approach to this 5,000SF three level addition and renovation allowed the owner to add multiple sleeping and entertainment areas while rejuvenating a beautiful lake front lot with subtle contrasting colors.
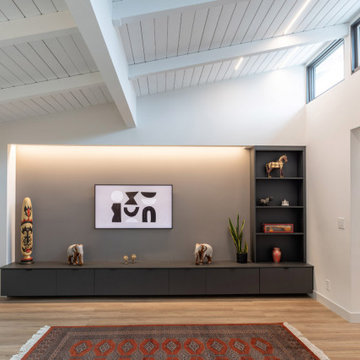
Photo of a medium sized midcentury living room in San Francisco with grey walls, laminate floors, a built-in media unit, brown floors and exposed beams.
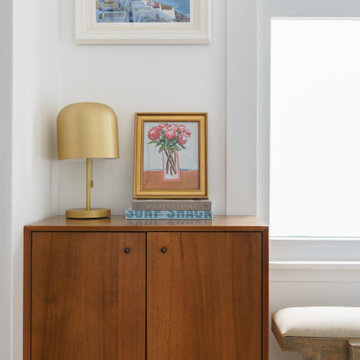
Design ideas for a small bohemian open plan living room in Los Angeles with white walls, laminate floors, a hanging fireplace, a wall mounted tv, brown floors and a vaulted ceiling.
Living Space with Laminate Floors and All Types of Ceiling Ideas and Designs
6



