Living Space with Light Hardwood Flooring and Lino Flooring Ideas and Designs
Refine by:
Budget
Sort by:Popular Today
141 - 160 of 143,154 photos
Item 1 of 3
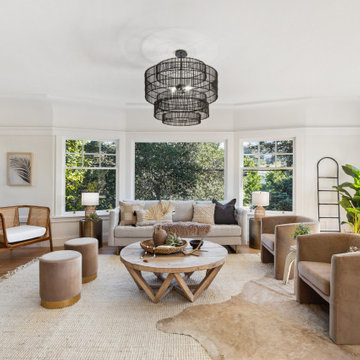
Located in one of the Bay Area's finest neighborhoods and perched in the sky, this stately home is bathed in sunlight and offers vistas of magnificent palm trees. The grand foyer welcomes guests, or casually enter off the laundry/mud room. New contemporary touches balance well with charming original details. The 2.5 bathrooms have all been refreshed. The updated kitchen - with its large picture window to the backyard - is refined and chic. And with a built-in home office area, the kitchen is also functional. Fresh paint and furnishings throughout the home complete the updates.
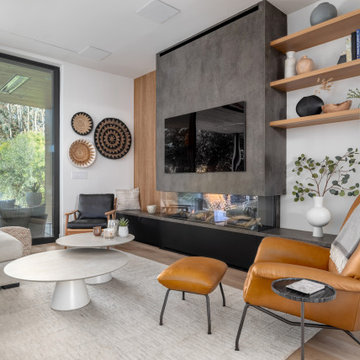
Inspiration for a contemporary living room in San Francisco with white walls, light hardwood flooring, a ribbon fireplace, a wall mounted tv and beige floors.

Design ideas for a large contemporary open plan living room in Chicago with white walls, light hardwood flooring, a plastered fireplace surround, a wall mounted tv, a corner fireplace and beige floors.
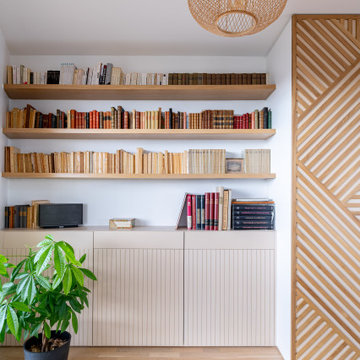
Dans cet appartement moderne, les propriétaires souhaitaient mettre un peu de peps dans leur intérieur!
Nous y avons apporté de la couleur et des meubles sur mesure... Ici, la colonne de l'immeuble est caché par un claustra graphique intégré au meuble TV-Bibliothèque.
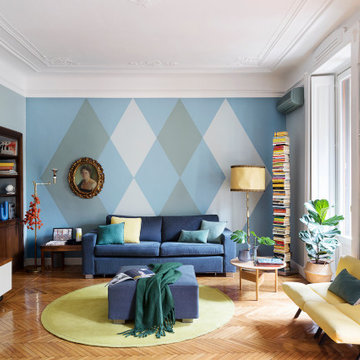
Photo of a medium sized eclectic living room in Milan with multi-coloured walls and light hardwood flooring.

Ship lap is so versitile in design. I love the color the owners chose to paint it in this setting. It goes really well with the cabinetry and wooden tops we designed/supplied for their entertainment wall.

Design ideas for a large classic open plan living room in San Francisco with blue walls, light hardwood flooring, a standard fireplace, a stone fireplace surround, beige floors and a reading nook.
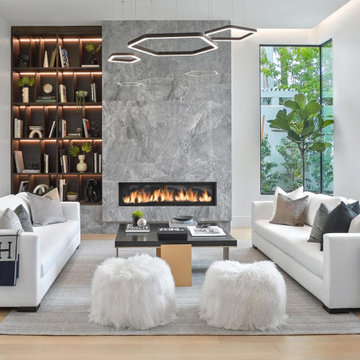
Modern Living Room with floor to ceiling grey slab fireplace face. Dark wood built in bookcase with led lighting nestled next to modern linear electric fireplace. Contemporary white sofas face each other with dark black accent furniture nearby, all sitting on a modern grey rug. Modern interior architecture with large picture windows, white walls and light wood wall panels that line the walls and ceiling entry.
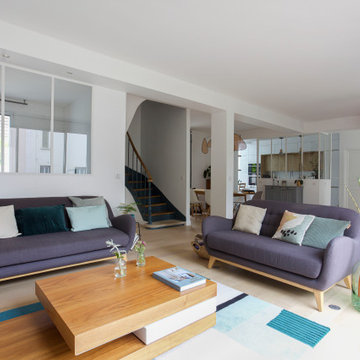
Conception d'une bibliothéque sur mesure pour un séjour.
Accompagnement pour les choix décoratif.
Medium sized modern games room in Marseille with a reading nook, white walls, light hardwood flooring, a standard fireplace and a stone fireplace surround.
Medium sized modern games room in Marseille with a reading nook, white walls, light hardwood flooring, a standard fireplace and a stone fireplace surround.
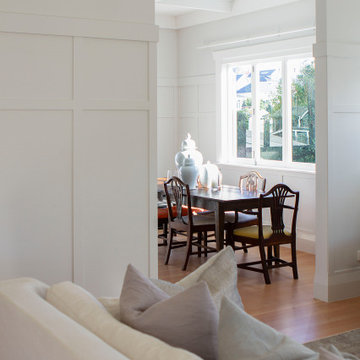
This is an example of a small classic open plan living room in Auckland with white walls, light hardwood flooring, exposed beams and panelled walls.
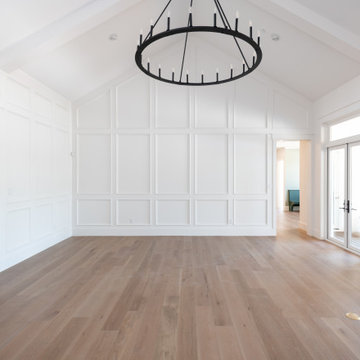
Medium sized country formal enclosed living room in Dallas with white walls, light hardwood flooring, a standard fireplace, a stone fireplace surround, a wall mounted tv, brown floors, a vaulted ceiling and panelled walls.

Гостиная объединена с пространством кухни-столовой. Островное расположение дивана формирует композицию вокруг, кухня эргономично разместили в нише. Интерьер выстроен на полутонах и теплых оттенках, теплый дуб на полу подчеркнут изящными вставками и деталями из латуни; комфорта и изысканности добавляют сделанные на заказ стеновые панели с интегрированным ТВ.
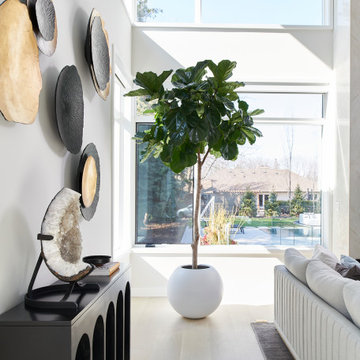
Inspiration for an expansive contemporary mezzanine games room in Toronto with white walls, light hardwood flooring, a ribbon fireplace, a stone fireplace surround, a wall mounted tv and beige floors.

Having ample storage was important to include during the planning stage of this space. Custom floor to ceiling cabinets were installed and completed in the same finish as the refrigerator wall in the kitchen below, creating a repetition to bridge the two spaces together. The same style of hardware from the refrigerator was also installed on the cabinets as the elongated pulls are proportionate to the height of the doors. Both the left and right sides can be converted into closets should they need to be used multi-functionally.
Photo: Zeke Ruelas

Family Living Room in Coogee Home
Inspiration for a large beach style open plan living room in Sydney with a reading nook, white walls, light hardwood flooring and a wall mounted tv.
Inspiration for a large beach style open plan living room in Sydney with a reading nook, white walls, light hardwood flooring and a wall mounted tv.
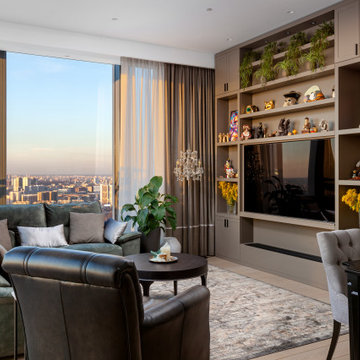
Photo of a contemporary open plan living room in Moscow with light hardwood flooring and a built-in media unit.
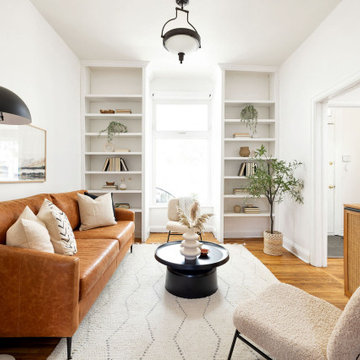
Photo of a small contemporary enclosed living room in Toronto with white walls, light hardwood flooring, no tv and brown floors.

Photo of a medium sized midcentury open plan living room in Paris with a reading nook, white walls, light hardwood flooring, no fireplace, a concealed tv, brown floors and wallpapered walls.
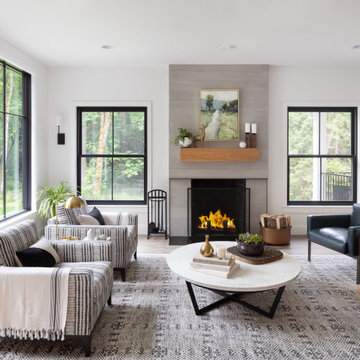
Design ideas for a large traditional open plan living room in Seattle with white walls, light hardwood flooring and a standard fireplace.
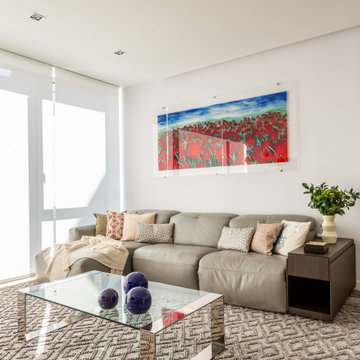
Salón con mobiiario de diseño aparador de Lago, sofá de Natuzzi
This is an example of a large contemporary grey and white enclosed living room in Madrid with white walls, light hardwood flooring and a wall mounted tv.
This is an example of a large contemporary grey and white enclosed living room in Madrid with white walls, light hardwood flooring and a wall mounted tv.
Living Space with Light Hardwood Flooring and Lino Flooring Ideas and Designs
8



