Living Space with Lino Flooring and Carpet Ideas and Designs
Refine by:
Budget
Sort by:Popular Today
21 - 40 of 68,846 photos
Item 1 of 3

Maida Vale Apartment in Photos: A Visual Journey
Tucked away in the serene enclave of Maida Vale, London, lies an apartment that stands as a testament to the harmonious blend of eclectic modern design and traditional elegance, masterfully brought to life by Jolanta Cajzer of Studio 212. This transformative journey from a conventional space to a breathtaking interior is vividly captured through the lens of the acclaimed photographer, Tom Kurek, and further accentuated by the vibrant artworks of Kris Cieslak.
The apartment's architectural canvas showcases tall ceilings and a layout that features two cozy bedrooms alongside a lively, light-infused living room. The design ethos, carefully curated by Jolanta Cajzer, revolves around the infusion of bright colors and the strategic placement of mirrors. This thoughtful combination not only magnifies the sense of space but also bathes the apartment in a natural light that highlights the meticulous attention to detail in every corner.
Furniture selections strike a perfect harmony between the vivacity of modern styles and the grace of classic elegance. Artworks in bold hues stand in conversation with timeless timber and leather, creating a rich tapestry of textures and styles. The inclusion of soft, plush furnishings, characterized by their modern lines and chic curves, adds a layer of comfort and contemporary flair, inviting residents and guests alike into a warm embrace of stylish living.
Central to the living space, Kris Cieslak's artworks emerge as focal points of colour and emotion, bridging the gap between the tangible and the imaginative. Featured prominently in both the living room and bedroom, these paintings inject a dynamic vibrancy into the apartment, mirroring the life and energy of Maida Vale itself. The art pieces not only complement the interior design but also narrate a story of inspiration and creativity, making the apartment a living gallery of modern artistry.
Photographed with an eye for detail and a sense of spatial harmony, Tom Kurek's images capture the essence of the Maida Vale apartment. Each photograph is a window into a world where design, art, and light converge to create an ambience that is both visually stunning and deeply comforting.
This Maida Vale apartment is more than just a living space; it's a showcase of how contemporary design, when intertwined with artistic expression and captured through skilled photography, can create a home that is both a sanctuary and a source of inspiration. It stands as a beacon of style, functionality, and artistic collaboration, offering a warm welcome to all who enter.
Hashtags:
#JolantaCajzerDesign #TomKurekPhotography #KrisCieslakArt #EclecticModern #MaidaValeStyle #LondonInteriors #BrightAndBold #MirrorMagic #SpaceEnhancement #ModernMeetsTraditional #VibrantLivingRoom #CozyBedrooms #ArtInDesign #DesignTransformation #UrbanChic #ClassicElegance #ContemporaryFlair #StylishLiving #TrendyInteriors #LuxuryHomesLondon
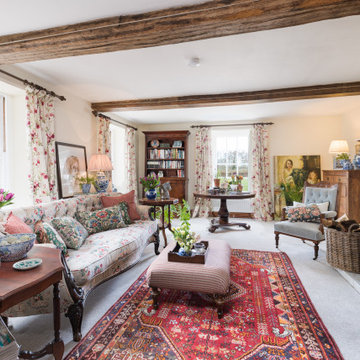
Design ideas for a classic living room in Other with beige walls, carpet, a standard fireplace, grey floors and exposed beams.

Design ideas for a medium sized eclectic open plan living room in Los Angeles with grey walls, carpet, beige floors, no fireplace and a freestanding tv.
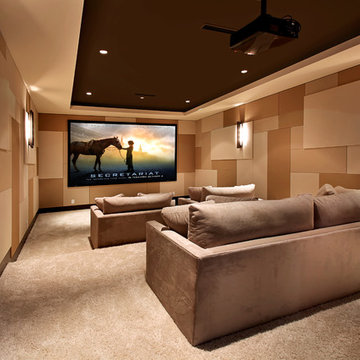
Murray Home Theater, CA.
Photo of a large contemporary enclosed home cinema in Orange County with carpet, beige floors and a projector screen.
Photo of a large contemporary enclosed home cinema in Orange County with carpet, beige floors and a projector screen.

This great room is stunning!
Tall wood windows and doors, exposed trusses and the private view make the room a perfect blank canvas.
The room was lacking contrast, lighting, window treatments and functional furniture to make the space usable by the entire family.
By creating custom furniture we maximized seating while keeping the furniture scale within proportion for the room.
New carpet, beautiful herringbone fabric wallpaper and a very long console to house the children's toys rounds out this spectacular room.
Photo Credit: Holland Photography - Cory Holland - hollandphotography.biz

The sunroom was one long room, and very difficult to have conversations in. We divided the room into two zones, one for converstaion and one for privacy, reading and just enjoying the atmosphere. We also added two tub chairs that swivel so to allow the family to engage in a conversation in either zone.

Inspiration for a classic formal enclosed living room in Dallas with carpet, a standard fireplace, a stone fireplace surround, no tv and beige floors.
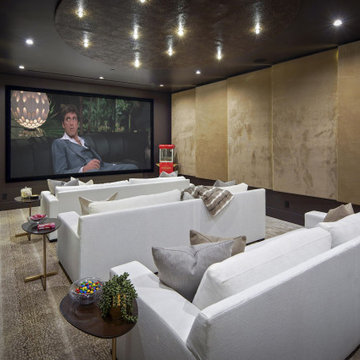
Modern home theater media room with upholstered acoustical walls and contemporary furniture. Wall to wall contemporary carpet and painted ceiling.
Inspiration for a large contemporary enclosed home cinema in Los Angeles with brown walls, carpet, a projector screen and beige floors.
Inspiration for a large contemporary enclosed home cinema in Los Angeles with brown walls, carpet, a projector screen and beige floors.

This room was redesigned to accommodate the latest in audio/visual technology. The exposed brick fireplace was clad with wood paneling, sconces were added and the hearth covered with marble.
photo by Anne Gummerson

Interior Design by Martha O'Hara Interiors
Built by Stonewood, LLC
Photography by Troy Thies
Photo Styling by Shannon Gale
Design ideas for a classic games room in Minneapolis with beige walls, carpet and feature lighting.
Design ideas for a classic games room in Minneapolis with beige walls, carpet and feature lighting.

Builder: Michels Homes
Cabinetry Design: Megan Dent
Interior Design: Jami Ludens, Studio M Interiors
Photography: Landmark Photography
Large rustic games room in Minneapolis with carpet, a corner fireplace and a stone fireplace surround.
Large rustic games room in Minneapolis with carpet, a corner fireplace and a stone fireplace surround.
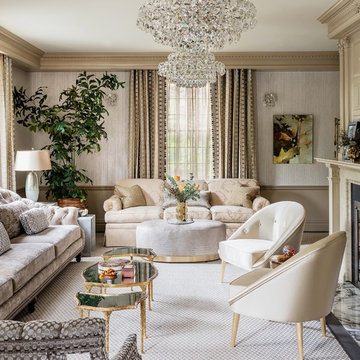
Michael J. Lee
Design ideas for a classic formal enclosed living room in Boston with beige walls, carpet, a standard fireplace, grey floors and feature lighting.
Design ideas for a classic formal enclosed living room in Boston with beige walls, carpet, a standard fireplace, grey floors and feature lighting.
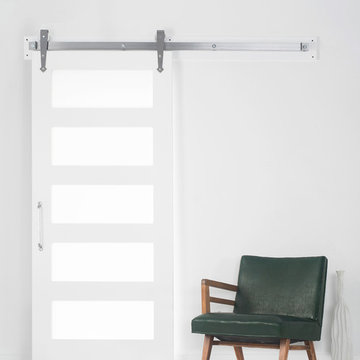
A modern design, this door features five panels inlaid in wood. Panels available in acrylic, frosted acrylic, wood, or metal.
Photo of a traditional games room in Salt Lake City with white walls, lino flooring and white floors.
Photo of a traditional games room in Salt Lake City with white walls, lino flooring and white floors.

The home cinema in this new build arts & crafts style property combines traditional design references with contemporary detailing.
Built as a reference level Dolby Atmos cinema the installation incorporates Artcoustic Loudspeakers for 7.2.4 surround sound. There are two levels of luxurious cinema seating. A Denon AVR, OPPO Blu-ray player, 120” Screen Excellence screen and a 4k Sony projector form part of the installation.
Savant is used to control the projector and audio via one remote and easy to use app.
Storage of AV equipment, DVDs and a drinks chiller was achieved through the installation of bespoke joinery, also by Circle Automation.
Exceptional acoustic quality within the room was created by the installation of fabric panelling on the walls.
Lighting is also an integral part of this installation. Added depth is achieved through the use of a coiffured ceiling with LED lighting. The client’s artwork and sparkly wallpaper are also highlighted through washing light onto the walls through the positioning of in-ceiling spot lights.

Donna Griffith for House and Home Magazine
Inspiration for a small classic games room in Toronto with blue walls, a standard fireplace and carpet.
Inspiration for a small classic games room in Toronto with blue walls, a standard fireplace and carpet.
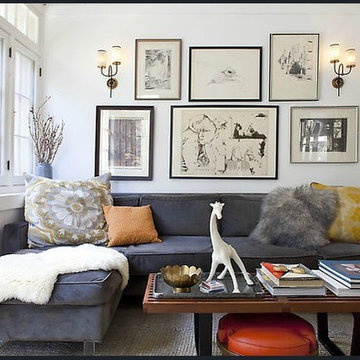
Warm Rustic game Room
This is an example of a medium sized eclectic enclosed living room in Houston with white walls, carpet, no fireplace and no tv.
This is an example of a medium sized eclectic enclosed living room in Houston with white walls, carpet, no fireplace and no tv.
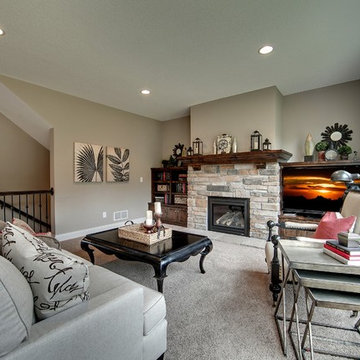
Living flows from room to room easily in this great room style living space with large windows. Photography by Spacecrafting.
Inspiration for a large classic open plan living room in Minneapolis with grey walls, carpet, a standard fireplace, a stone fireplace surround and a built-in media unit.
Inspiration for a large classic open plan living room in Minneapolis with grey walls, carpet, a standard fireplace, a stone fireplace surround and a built-in media unit.
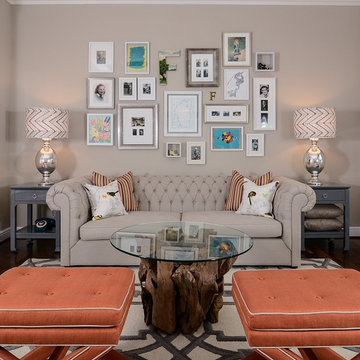
Brian Kellogg
Inspiration for a classic living room in Sacramento with beige walls, carpet and feature lighting.
Inspiration for a classic living room in Sacramento with beige walls, carpet and feature lighting.
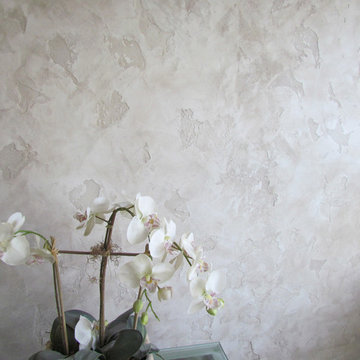
This is an example of a large modern open plan games room in Charleston with brown walls and carpet.
Living Space with Lino Flooring and Carpet Ideas and Designs
2




