Living Space with Multi-coloured Walls and a Stone Fireplace Surround Ideas and Designs
Refine by:
Budget
Sort by:Popular Today
21 - 40 of 1,433 photos
Item 1 of 3

The Primo fireplace by Heat & Glo gives the option to hang a TV above the fireplace which is what most homeowners are trying to accomplish. The heat can be vented away from the fireplace and into the room or outside, rather than directly above which would ruin a television.
The fireplace surround is slate laid in a herringbone pattern. Stacked ledger stone was laid in the niches behind custom made floating shelves that were stained to match 2 beautiful framed landscape photos the homeowners already owned.
The fireplace we removed was a standard square gas log fireplace with a drywall surround. We raised the new linear (ribbon) fireplace to be at eye level, when sitting on the family couch, to be a focal point in the room.
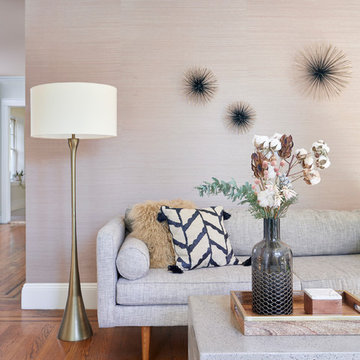
Medium sized retro enclosed living room in New York with multi-coloured walls, a standard fireplace, a stone fireplace surround, no tv and feature lighting.

This tucked away timber frame home features intricate details and fine finishes.
This home has extensive stone work and recycled timbers and lumber throughout on both the interior and exterior. The combination of stone and recycled wood make it one of our favorites.The tall stone arched hallway, large glass expansion and hammered steel balusters are an impressive combination of interior themes. Take notice of the oversized one piece mantels and hearths on each of the fireplaces. The powder room is also attractive with its birch wall covering and stone vanities and countertop with an antler framed mirror. The details and design are delightful throughout the entire house.
Roger Wade
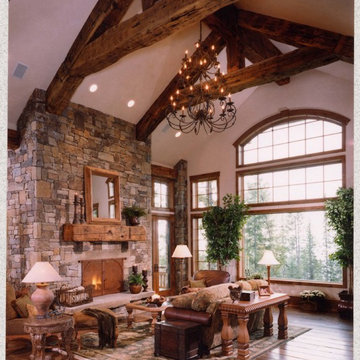
Inspiration for an expansive rustic open plan living room in Denver with multi-coloured walls, medium hardwood flooring, a standard fireplace and a stone fireplace surround.
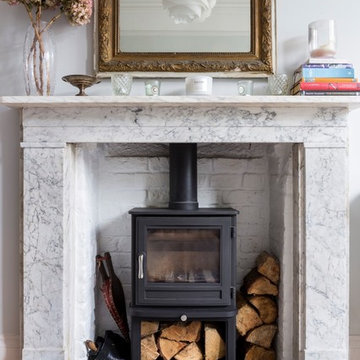
This new wood burner with marble surround has a black slate hearth. An antique decorative mirror hangs centrally above the fireplace.
Photography by Chris Snook
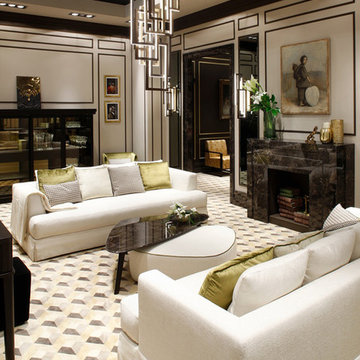
Luxury apartment design by Massimiliano Raggi, with Oasis Group products, by Home collection: Coffee table and ottoman Andrè, Edge suspension lamp, design by Massimiliano Raggi Architetto, sofas Brando, glass cabinet Moritz.
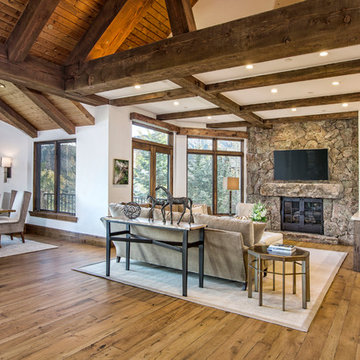
Design ideas for a large rustic formal open plan living room in Denver with multi-coloured walls, light hardwood flooring, a standard fireplace, a stone fireplace surround, a wall mounted tv and brown floors.
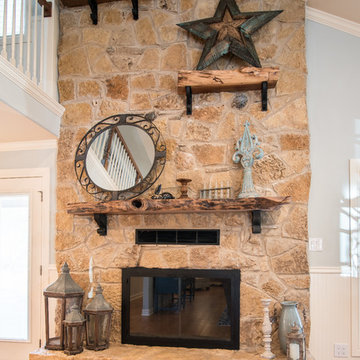
Interior design by Comforts of Home Interior Design
Remodel by Overhall Construction
Photography by Shad Ramsey Photography
Complete and total gut remodel of a house built in the 1980's in Granbury Texas

Photo of a rustic games room in New York with multi-coloured walls, a standard fireplace, a stone fireplace surround and a wall mounted tv.
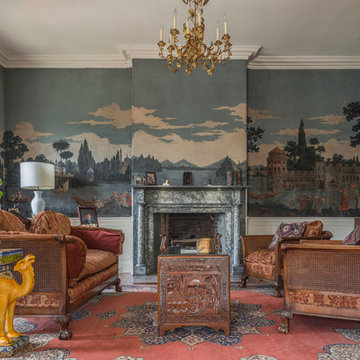
Tom Arena
Large traditional formal enclosed living room in Providence with multi-coloured walls, medium hardwood flooring, a standard fireplace, a stone fireplace surround and a freestanding tv.
Large traditional formal enclosed living room in Providence with multi-coloured walls, medium hardwood flooring, a standard fireplace, a stone fireplace surround and a freestanding tv.
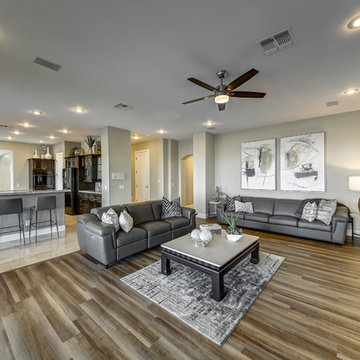
Medium sized contemporary enclosed games room in Las Vegas with multi-coloured walls, medium hardwood flooring, a standard fireplace, a stone fireplace surround, a wall mounted tv and brown floors.
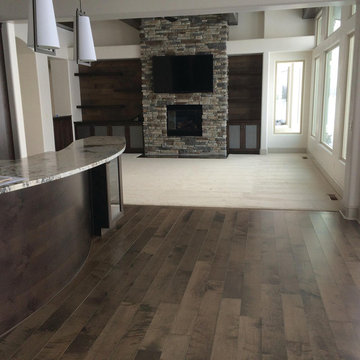
This photo came to us from Intermountain Wood Products, in Meridian Idaho.
Here's a shot of the Great room featuring Moderno: Camden on the floors and back accent wall. A vast stone firplace reaches the ceiling, elavating the room to a contemporary upscale living area. Hallmark Floors' Darker color of Camden, from the Engineered Hardwood Collection - Moderno meeting the white carpet adds beautiful contrast.
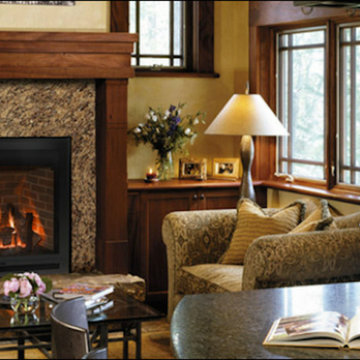
The Denver area’s best fireplace store is just a short drive from downtown Denver, right in the heart of Conifer CO. We have over 40 burning displays spread throughout our expansive 3,000 sq ft showroom area. Spanning 5 full rooms, our Denver area hearth store showcases some of the best brands in the industry including a wide selection of fireplaces, fireplace inserts, wood stoves, gas stoves, pellet stoves, gas fireplaces, gas log sets, electric fireplaces, fire pits, outdoor fireplaces and more!
Beyond just fireplaces & heating stoves, we also stock a great supply of hearth accessories, including hearth pads, tool sets, fireplace doors, grates, screens, wood holders, ash buckets, and much more. Homeowners & Contractors alike turn to us for all of their hearth and heating needs, including chimney venting pipe, like Class A Chimney, Direct Vents, Pellet Vents, and other chimney systems.
At Inglenook Energy Center, you can count on full service customer care from the moment you walk in the door. Our trained & knowledgeable experts can help you select the perfect fireplace, stove, or insert for your needs then set up installation with our trusted group of licensed independent sub-contractors. We also have a fireplace & stove parts department that can help with all of your fireplace & stove repairs and maintenance needs, too.
We only carry & offer quality products from top name brands & manufacturers so our customers will get the most out of their new heating unit. Stop by our showroom and store today to view your favorite models side by side and get inspired to design & build a beautiful new hearth area, whether that is indoors or outdoors.

We love this stone accent wall, the exposed beams, vaulted ceilings, and custom lighting fixtures.
Photo of an expansive mediterranean formal open plan living room in Phoenix with multi-coloured walls, medium hardwood flooring, a standard fireplace, a stone fireplace surround, a wall mounted tv, multi-coloured floors and a vaulted ceiling.
Photo of an expansive mediterranean formal open plan living room in Phoenix with multi-coloured walls, medium hardwood flooring, a standard fireplace, a stone fireplace surround, a wall mounted tv, multi-coloured floors and a vaulted ceiling.

Design ideas for a large farmhouse enclosed games room in San Francisco with multi-coloured walls, dark hardwood flooring, a standard fireplace, a stone fireplace surround and no tv.

Photo of a medium sized contemporary open plan living room in Amsterdam with a reading nook, multi-coloured walls, ceramic flooring, no fireplace, a stone fireplace surround, a built-in media unit and multi-coloured floors.

World Renowned Architecture Firm Fratantoni Design created this beautiful home! They design home plans for families all over the world in any size and style. They also have in-house Interior Designer Firm Fratantoni Interior Designers and world class Luxury Home Building Firm Fratantoni Luxury Estates! Hire one or all three companies to design and build and or remodel your home!

Luxury Penthouse Living,
Inspiration for an expansive contemporary formal open plan living room in Other with multi-coloured walls, marble flooring, a standard fireplace, a stone fireplace surround, multi-coloured floors, a drop ceiling and panelled walls.
Inspiration for an expansive contemporary formal open plan living room in Other with multi-coloured walls, marble flooring, a standard fireplace, a stone fireplace surround, multi-coloured floors, a drop ceiling and panelled walls.
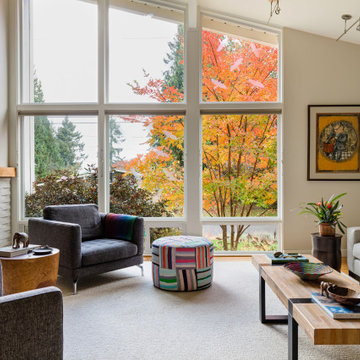
Ellen Weiss Design works throughout the Seattle area and in many of the communities comprising Seattle's Eastside such as Bellevue, Kirkland, Issaquah, Redmond, Clyde Hill, Medina and Mercer Island.

Cedar Cove Modern benefits from its integration into the landscape. The house is set back from Lake Webster to preserve an existing stand of broadleaf trees that filter the low western sun that sets over the lake. Its split-level design follows the gentle grade of the surrounding slope. The L-shape of the house forms a protected garden entryway in the area of the house facing away from the lake while a two-story stone wall marks the entry and continues through the width of the house, leading the eye to a rear terrace. This terrace has a spectacular view aided by the structure’s smart positioning in relationship to Lake Webster.
The interior spaces are also organized to prioritize views of the lake. The living room looks out over the stone terrace at the rear of the house. The bisecting stone wall forms the fireplace in the living room and visually separates the two-story bedroom wing from the active spaces of the house. The screen porch, a staple of our modern house designs, flanks the terrace. Viewed from the lake, the house accentuates the contours of the land, while the clerestory window above the living room emits a soft glow through the canopy of preserved trees.
Living Space with Multi-coloured Walls and a Stone Fireplace Surround Ideas and Designs
2



