Living Space with Pink Walls and All Types of Ceiling Ideas and Designs
Refine by:
Budget
Sort by:Popular Today
61 - 80 of 169 photos
Item 1 of 3
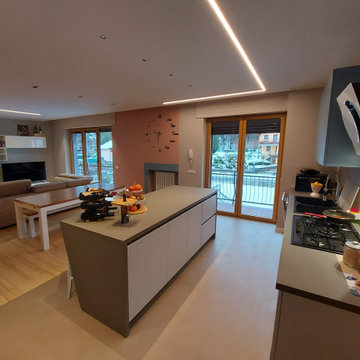
Cucina laccata con gola, colori bianco ghiaccio, grigio e azzurro. Elettrodomestici con estetica nera. Cappa Elica modello Mini Om. Parete rivesitta in resina per paraspruzzi. Pavimento in resina affiancato a legno. Soggiorno con tavolo e panche in rovere, mobili laccati bianchi. Pareti azzurre e rosa.
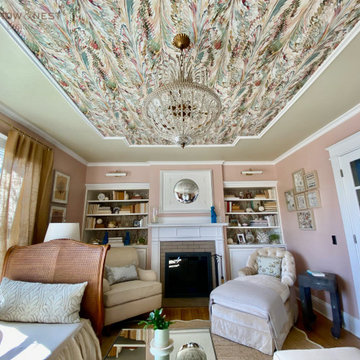
The room is designed with the palette of a Conch shell in mind. Pale pink silk-look wallpaper lines the walls, while a Florentine inspired watercolor mural adorns the ceiling and backsplash of the custom built bookcases.
A French caned daybed centers the room-- a place to relax and take an afternoon nap, while a silk velvet clad chaise is ideal for reading.
Books of natural wonders adorn the lacquered oak table in the corner. A vintage mirror coffee table reflects the light. Shagreen end tables add a bit of texture befitting the coastal atmosphere.
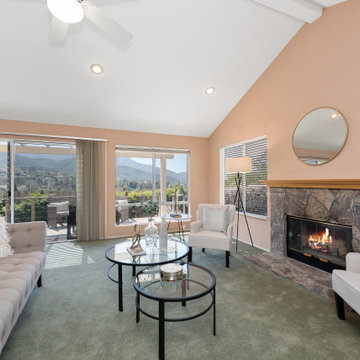
This is an example of a large open plan games room in Los Angeles with pink walls, carpet, a standard fireplace, a stone fireplace surround, green floors and a vaulted ceiling.
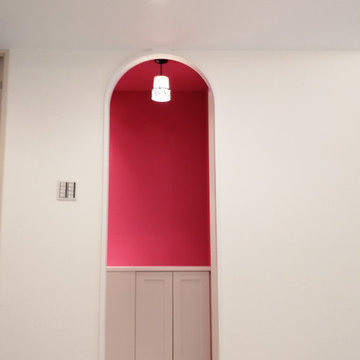
壁天井があざやかなピンクのクロス アーチの開口が招いてくれます
Inspiration for a modern living room in Other with pink walls, lino flooring, white floors, a wallpapered ceiling and wallpapered walls.
Inspiration for a modern living room in Other with pink walls, lino flooring, white floors, a wallpapered ceiling and wallpapered walls.
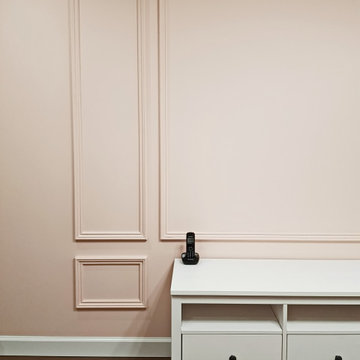
This is an example of a medium sized classic enclosed living room in Moscow with pink walls, medium hardwood flooring, no fireplace, a wall mounted tv, brown floors and a drop ceiling.
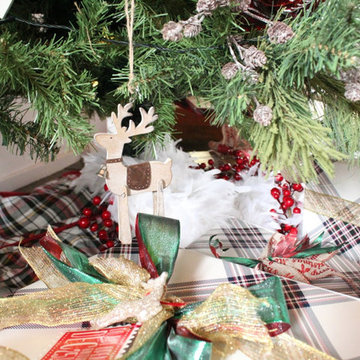
Inspiration for a medium sized classic open plan games room in Melbourne with pink walls, slate flooring, green floors and a timber clad ceiling.
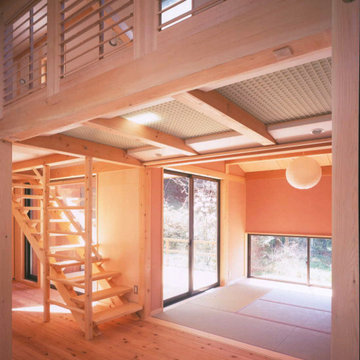
上部のルーバー建具は、中央のバーを上下するだけで開閉ができる。
ロフト床のFRPグレーチングを通してハイサイドライトからの光が1階に落ちる。
Inspiration for a medium sized open plan living room in Other with pink walls, tatami flooring, no fireplace, brown floors, exposed beams and wallpapered walls.
Inspiration for a medium sized open plan living room in Other with pink walls, tatami flooring, no fireplace, brown floors, exposed beams and wallpapered walls.
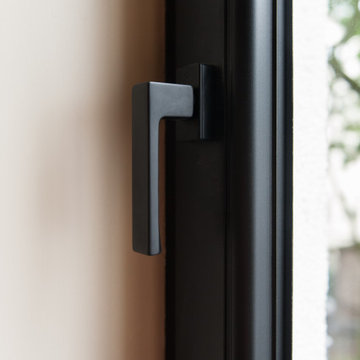
Medium sized traditional open plan games room in Berlin with pink walls, medium hardwood flooring, brown floors and a drop ceiling.
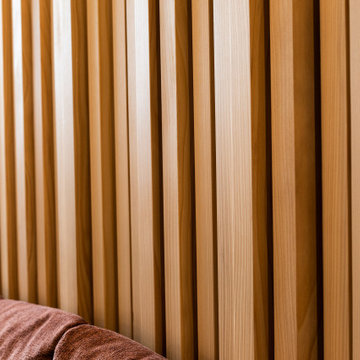
Wohlfühloase in wildem Design sorgt für Wohlfühlfaktor.
Durch das gelungene und stilsichere Design der Hausherrin entstand hier eine richtige Wohlfühloase wo man sich gerne trifft zum diskutieren, philosophieren, lesen, entspannen, geniessen - zu einfach Allem was einem den Alltag vergessen lässt und einemfür ein "wohliges" Gefühl sorgt. Die lange Bank in wildem Nussbaum, das Bücherregal in rosa, die Pflanzendeko von der Decke, die Schwarzwaldtanne als moderne 3D-Wandverkleidung - hier findet sich alles was man so nicht direkt erwartet... im Endeffekt Glückseligkeit pur.
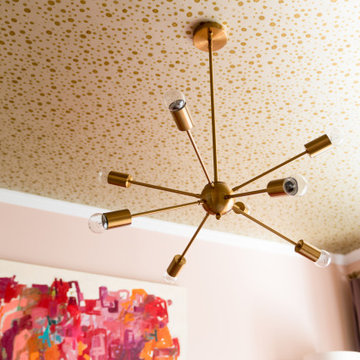
Ladies Lounge, ceiling detail
Design ideas for a retro living room in Charlotte with pink walls, medium hardwood flooring and a wallpapered ceiling.
Design ideas for a retro living room in Charlotte with pink walls, medium hardwood flooring and a wallpapered ceiling.
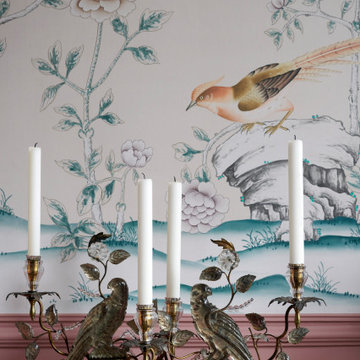
Design ideas for a medium sized classic enclosed living room in Amsterdam with pink walls, dark hardwood flooring, black floors, exposed beams and wallpapered walls.
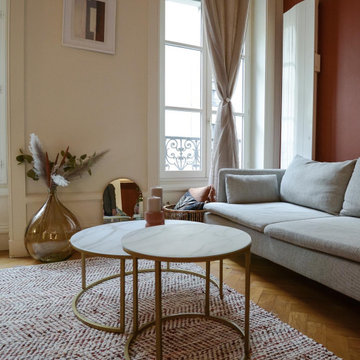
Afin de délimiter l’espace salon et salle à manger, j’ai opté pour un terracotta coté salon afin de séparer visuellement les espaces et de créer une ambiance cocooning
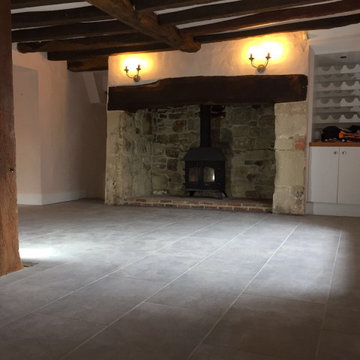
Over 400 years old, this Grade II listed thatched Cottage sprang a series of serious, under-floor leaks on the ground level – the result of poor under-floor heating pipework. All the central living area rooms were affected, making the cottage decidedly soggy and uninhabitable until fully repaired and restored.
Flooring and decorations complete. New Alcove wine rack and cupboard.
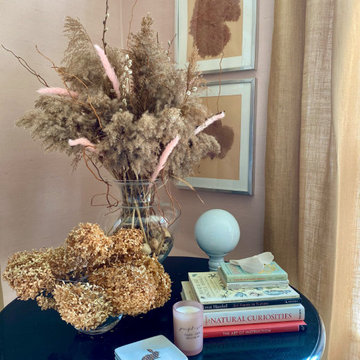
The room is designed with the palette of a Conch shell in mind. Pale pink silk-look wallpaper lines the walls, while a Florentine inspired watercolor mural adorns the ceiling and backsplash of the custom built bookcases.
A French caned daybed centers the room-- a place to relax and take an afternoon nap, while a silk velvet clad chaise is ideal for reading.
Books of natural wonders adorn the lacquered oak table in the corner. A vintage mirror coffee table reflects the light. Shagreen end tables add a bit of texture befitting the coastal atmosphere.
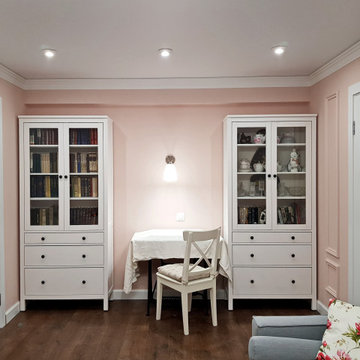
Medium sized classic enclosed living room in Moscow with pink walls, medium hardwood flooring, no fireplace, a wall mounted tv, brown floors and a drop ceiling.
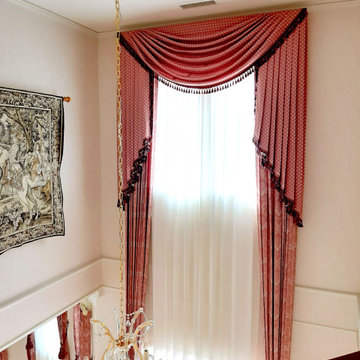
リビングルームの吹き抜けには5.4mのロングカーテン。イギリスの布地で作られたスワッグバランスとクリスタルシャンデリアは豪華な競演。
This is an example of a medium sized classic open plan living room in Other with a home bar, pink walls, plywood flooring, no fireplace, a freestanding tv, white floors, a wallpapered ceiling and wallpapered walls.
This is an example of a medium sized classic open plan living room in Other with a home bar, pink walls, plywood flooring, no fireplace, a freestanding tv, white floors, a wallpapered ceiling and wallpapered walls.
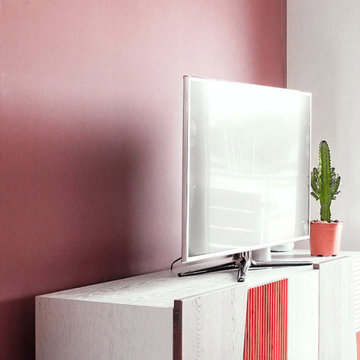
Zona Living con parete rosa
Inspiration for a contemporary open plan living room in Other with pink walls, porcelain flooring, brown floors and a wood ceiling.
Inspiration for a contemporary open plan living room in Other with pink walls, porcelain flooring, brown floors and a wood ceiling.
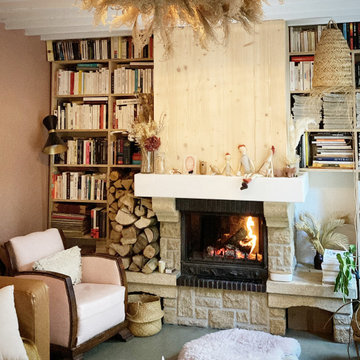
Un petit après-avant des pièces de vie du projet LL : Une maison de l’après-guerre très sombre avec des tas de rajouts et de surélévations, du carrelage et des peintures atroces, une cheminée excessivement rustique, de toutes petites pièces d’office, des fenêtres minuscules, la plupart à barreaux…
Les travaux ont ici consisté à créer une grande cuisine ouverte à la place du débarras et de la cuisinette existants, ouvrir de grandes baies vitrées accordéon dans le salon et la cuisine qui permettent de vivre dedans dehors en été, recouvrir le carrelage de béton ciré et concevoir une cuisine et une bibliothèque (@alexandrereignier ) en bois clair et naturel.
Pour éclairer encore davantage : des teintes bleu lin et rose ancien de chez @liberon_officiel et beaucoup, beaucoup de lumières indirectes (Je suis une dingue de lampes ? !).
Pour des chambres cosy : du bois clair, des matériaux naturels et des murs foncés (ici off black de @farrowandballfr).
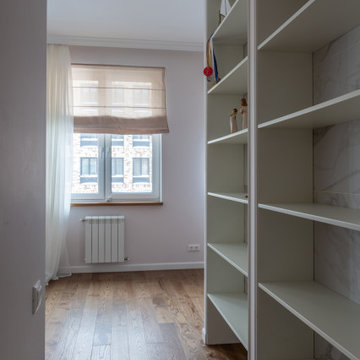
Inspiration for a medium sized classic grey and white living room in Moscow with a reading nook, pink walls, dark hardwood flooring, no fireplace, no tv, brown floors, all types of ceiling and wallpapered walls.
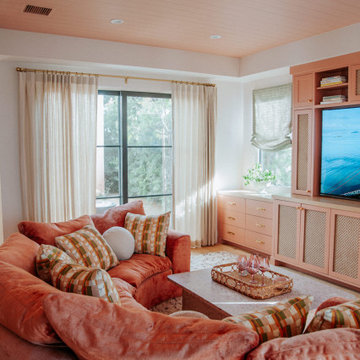
Photo of a large retro open plan games room in Los Angeles with pink walls, a wall mounted tv and a timber clad ceiling.
Living Space with Pink Walls and All Types of Ceiling Ideas and Designs
4



