Living Space with Plywood Flooring and All Types of Ceiling Ideas and Designs
Refine by:
Budget
Sort by:Popular Today
81 - 100 of 1,005 photos
Item 1 of 3
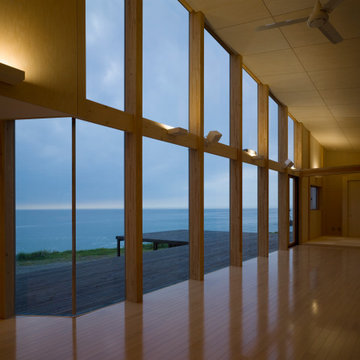
Contemporary open plan living room with plywood flooring, a wood ceiling and wood walls.
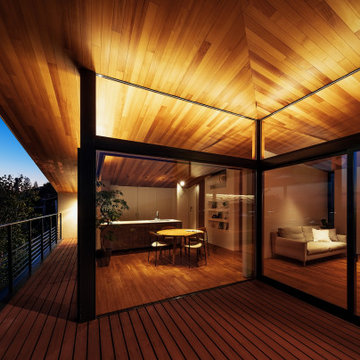
Design ideas for a large modern grey and brown open plan living room feature wall in Osaka with grey walls, plywood flooring, no fireplace, a wall mounted tv, brown floors, a wood ceiling and brick walls.
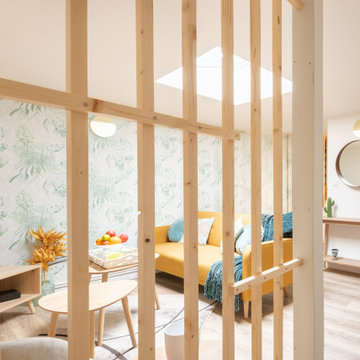
This is an example of a small scandinavian open plan living room in Lille with green walls, plywood flooring, no fireplace, a corner tv, brown floors, a drop ceiling and wallpapered walls.
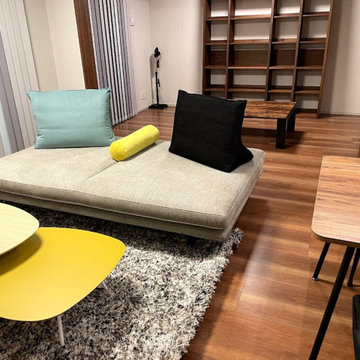
Scandinavian living room in Other with white walls, plywood flooring, a wallpapered ceiling, wallpapered walls and brown floors.
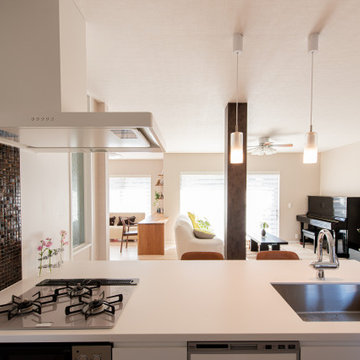
以前はキッチンのスペースにストックルームがあり、キッチンとリビングは見えないレイアウトでしたが、ストックルームを撤去し、LDKを広々と使うことにしました。
奥に使わない和室もありましたが、取り払い在宅ワークや子供の勉強の場もつなげて一望できるようにしました。
Photo of a large contemporary open plan living room in Other with beige walls, plywood flooring, a wall mounted tv, beige floors, a wallpapered ceiling and wallpapered walls.
Photo of a large contemporary open plan living room in Other with beige walls, plywood flooring, a wall mounted tv, beige floors, a wallpapered ceiling and wallpapered walls.
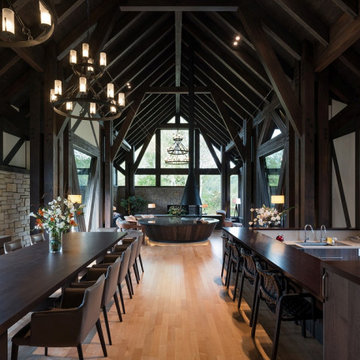
大きなダイニング、キッチン。その奥に暖炉スペース、さらに床下がりのリビングが続きます。
Large rustic open plan living room in Other with black walls, plywood flooring, a hanging fireplace, a wooden fireplace surround, a freestanding tv, brown floors and exposed beams.
Large rustic open plan living room in Other with black walls, plywood flooring, a hanging fireplace, a wooden fireplace surround, a freestanding tv, brown floors and exposed beams.
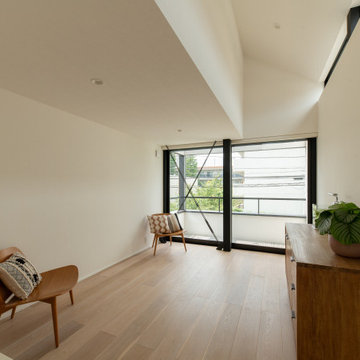
Photo of a modern living room in Tokyo with white walls, plywood flooring, a wallpapered ceiling and wallpapered walls.
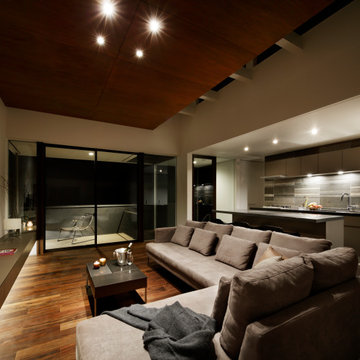
Contemporary enclosed living room in Other with white walls, plywood flooring, brown floors, a wood ceiling and wallpapered walls.
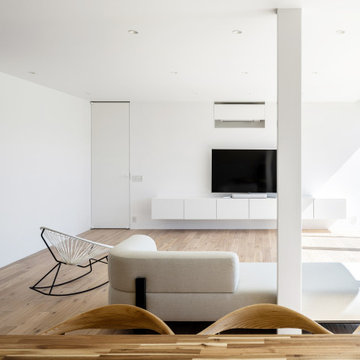
Photo of a large modern open plan living room in Nagoya with white walls, plywood flooring, a freestanding tv, beige floors, a wallpapered ceiling and wallpapered walls.
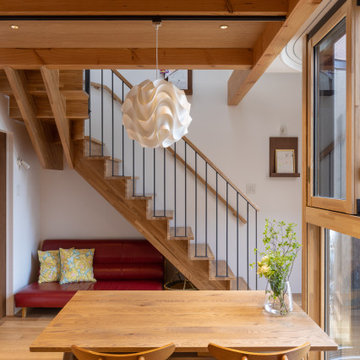
世田谷の閑静な住宅街に光庭を持つ木造3階建の母と娘家族の二世帯住宅です。隣家に囲まれているため、接道する北側に光と風を導く奥に深い庭(光庭)を設けました。その庭を巡るようにそれぞれの住居を配置し、大きな窓を通して互いの気配が感じられる住まいとしました。光庭を開くことでまちとつながり、共有することで家族を結ぶ長屋の計画です。
敷地は北側以外隣家に囲まれているため、建蔽率60%の余剰を北側中央に道へ繋がる奥行5mの光庭に集中させ、光庭を巡るように2つの家族のリビングやテラスを大きな開口と共に配置しました。1階は母、2~3階は娘家族としてそれぞれが独立性を保ちつつ風や光を共有しながら木々越しに互いを見守る構成です。奥に深い光庭は延焼ラインから外れ、曲面硝子や木アルミ複合サッシを用いながら柔らかい内部空間の広がりをつくります。木のぬくもりを感じる空間にするため、光庭を活かして隣地の開口制限を重視した準延焼防止建築物として空間を圧迫せず木架構の現しや木製階段を可能にしました。陽の光の角度と外壁の斜貼りタイルは呼応し、季節の移り変わりを知らせてくれます。曲面を構成する砂状塗装は自然の岩肌のような表情に。お施主様のお母様は紙で作るペーパーフラワーアート教室を定期的に開き、1階は光庭に面してギャラリーのように使われ、光庭はまちの顔となり小美術館のような佇まいとなった。
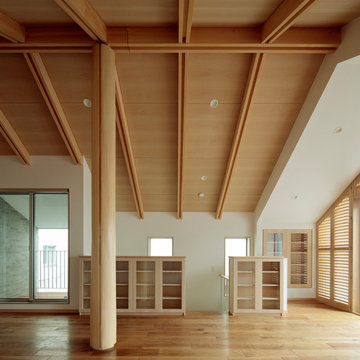
Inspiration for a large modern open plan living room in Tokyo with white walls, plywood flooring, a freestanding tv, brown floors, exposed beams and tongue and groove walls.
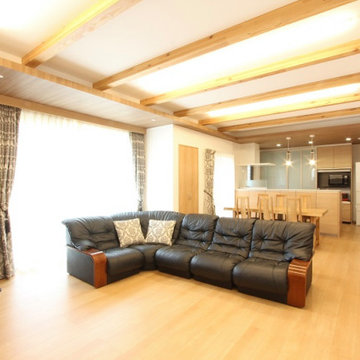
LDKは23帖の広々空間です。ベージュ色で統一され、暖かみのある雰囲気となっています。床全面には「電気床暖房システム」を施工。広々空間を足元からやわらかく暖めます。
Inspiration for a large open plan living room in Fukuoka with white walls, plywood flooring, no fireplace, a freestanding tv, beige floors, exposed beams and wallpapered walls.
Inspiration for a large open plan living room in Fukuoka with white walls, plywood flooring, no fireplace, a freestanding tv, beige floors, exposed beams and wallpapered walls.
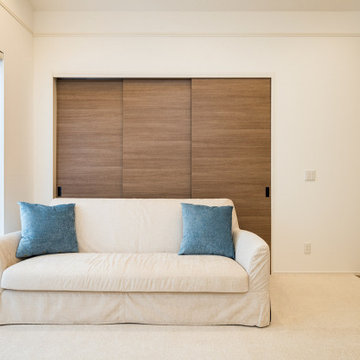
This is an example of a contemporary living room in Yokohama with white walls, plywood flooring, no fireplace, a freestanding tv, beige floors, a wallpapered ceiling and wallpapered walls.
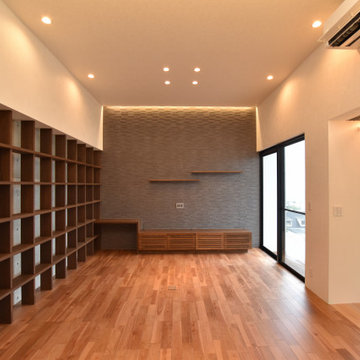
Photo of a modern living room in Other with plywood flooring, no fireplace, a wall mounted tv, brown floors, a wallpapered ceiling and wallpapered walls.
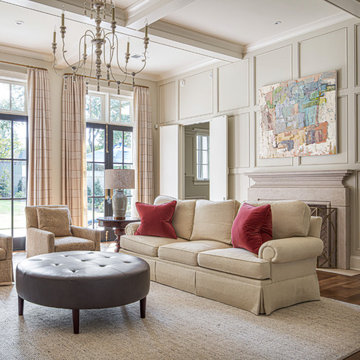
Inspiration for a large classic open plan games room in Other with beige walls, plywood flooring, a standard fireplace, a concrete fireplace surround, no tv, brown floors, a coffered ceiling and panelled walls.
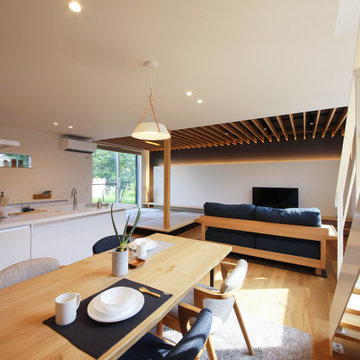
約28畳もの広さがあるLDK。タテではなく平面的に空間を広げることで、開放感を叶えました。無垢床は幅広のオーク材でモダンな印象に。オークのソファやテーブルとも美しく調和するインテリア空間です。
Inspiration for a modern open plan games room in Other with white walls, plywood flooring, no fireplace, a freestanding tv, brown floors and a drop ceiling.
Inspiration for a modern open plan games room in Other with white walls, plywood flooring, no fireplace, a freestanding tv, brown floors and a drop ceiling.
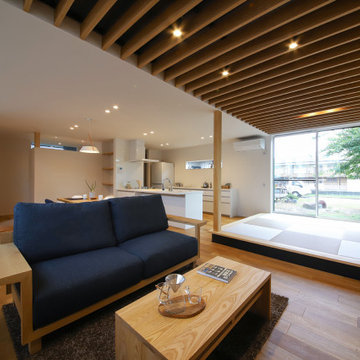
約28畳もの広さがあるLDK。タテではなく平面的に空間を広げることで、開放感を叶えました。無垢床は幅広のオーク材でモダンな印象に。オークのソファやテーブルとも美しく調和するインテリア空間です。
Design ideas for a modern open plan games room in Other with white walls, plywood flooring, no fireplace, a freestanding tv, brown floors and a drop ceiling.
Design ideas for a modern open plan games room in Other with white walls, plywood flooring, no fireplace, a freestanding tv, brown floors and a drop ceiling.
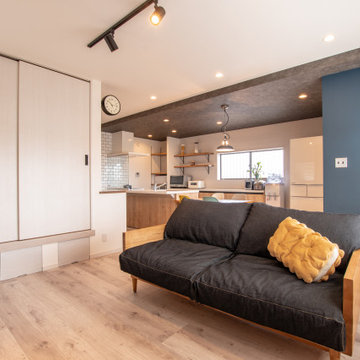
家族の憩いの場所である、明るいリビング。
小上がり洋間に腰掛けて、くつろぐことも出来ます。使い道のなかったという収納を小上がり収納として再利用することで、スペースを無駄なく活用します。
ネイビー壁には、黒板クロスを貼り、娘さんたちが自由にお絵描きして遊べるスペースを設けました。
This is an example of a bohemian open plan living room feature wall in Other with multi-coloured walls, plywood flooring, no fireplace, brown floors, a wallpapered ceiling and wallpapered walls.
This is an example of a bohemian open plan living room feature wall in Other with multi-coloured walls, plywood flooring, no fireplace, brown floors, a wallpapered ceiling and wallpapered walls.
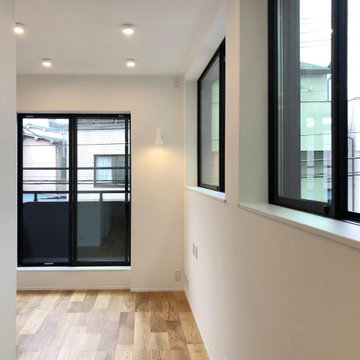
Inspiration for a midcentury open plan living room in Tokyo with white walls, plywood flooring, no fireplace, a wallpapered ceiling and wallpapered walls.
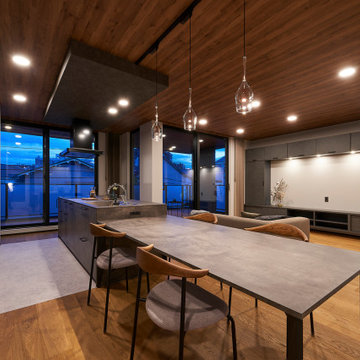
Living room in Osaka with white walls, plywood flooring, a wood ceiling and wallpapered walls.
Living Space with Plywood Flooring and All Types of Ceiling Ideas and Designs
5



