Living Space with Porcelain Flooring and a Stone Fireplace Surround Ideas and Designs
Refine by:
Budget
Sort by:Popular Today
41 - 60 of 3,245 photos
Item 1 of 3

Traditional open plan games room in Chicago with white walls, porcelain flooring, a standard fireplace, a stone fireplace surround and a built-in media unit.
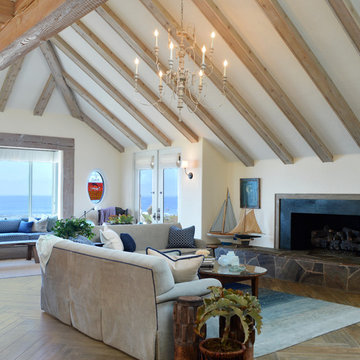
Parker West Interiors
Photo of a large nautical enclosed living room in San Diego with porcelain flooring, a stone fireplace surround, white walls and a standard fireplace.
Photo of a large nautical enclosed living room in San Diego with porcelain flooring, a stone fireplace surround, white walls and a standard fireplace.
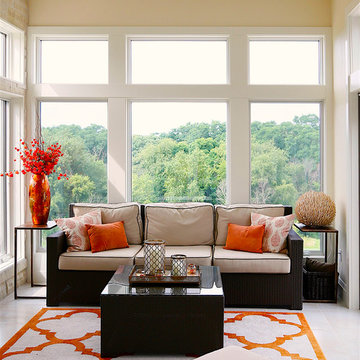
Photographer Brandon Pollack, CVHG magazine
This is an example of a medium sized traditional conservatory in Cedar Rapids with porcelain flooring, a standard fireplace, a stone fireplace surround, a standard ceiling and beige floors.
This is an example of a medium sized traditional conservatory in Cedar Rapids with porcelain flooring, a standard fireplace, a stone fireplace surround, a standard ceiling and beige floors.

View of ribbon fireplace and TV
This is an example of a medium sized modern enclosed games room in Boston with a game room, grey walls, porcelain flooring, a ribbon fireplace, a stone fireplace surround, a built-in media unit and grey floors.
This is an example of a medium sized modern enclosed games room in Boston with a game room, grey walls, porcelain flooring, a ribbon fireplace, a stone fireplace surround, a built-in media unit and grey floors.
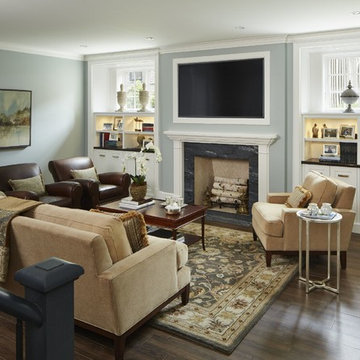
Nathan Kirkman
Large traditional enclosed games room in Chicago with porcelain flooring, a standard fireplace, a stone fireplace surround, a built-in media unit and blue walls.
Large traditional enclosed games room in Chicago with porcelain flooring, a standard fireplace, a stone fireplace surround, a built-in media unit and blue walls.
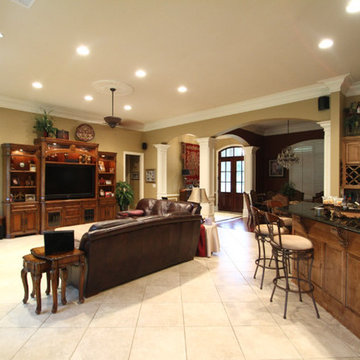
Open concept with Breakfast Bar at Kitchen overlooking Living Room and Dining Area (photo by Lanny Toups)
This is an example of a large classic open plan living room in New Orleans with porcelain flooring, a standard fireplace, a stone fireplace surround and a built-in media unit.
This is an example of a large classic open plan living room in New Orleans with porcelain flooring, a standard fireplace, a stone fireplace surround and a built-in media unit.

A motorized panel lifts the wall out of view to reveal the 65 inch TV built in above the fireplace. Speakers are lowered from the ceiling at the same time. This photo shows the TV and speakers exposed.
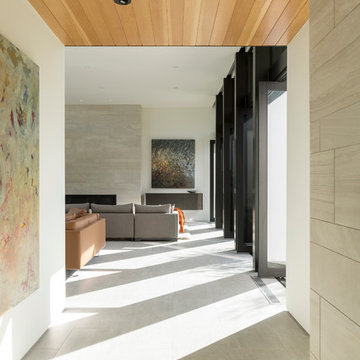
Photography by Lance Gerber
This is an example of a large modern open plan living room in Los Angeles with white walls, porcelain flooring, a ribbon fireplace, a stone fireplace surround and a concealed tv.
This is an example of a large modern open plan living room in Los Angeles with white walls, porcelain flooring, a ribbon fireplace, a stone fireplace surround and a concealed tv.
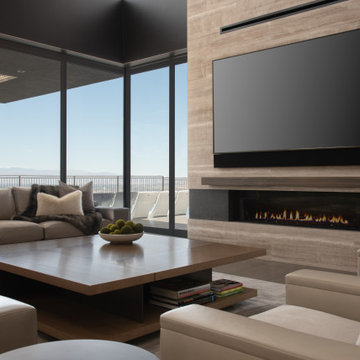
Living room with linear fireplace. Travertine wall tile. Plush furnishings. View for days...and nights.
This is an example of a modern living room in Other with grey walls, porcelain flooring, a ribbon fireplace, a stone fireplace surround and grey floors.
This is an example of a modern living room in Other with grey walls, porcelain flooring, a ribbon fireplace, a stone fireplace surround and grey floors.
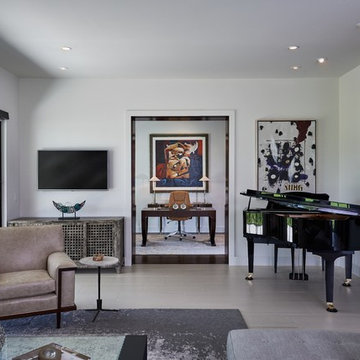
Photo Credit: Peter Molick
Architect: Content
Medium sized contemporary enclosed living room in Houston with porcelain flooring, a standard fireplace, a stone fireplace surround, a wall mounted tv, a music area and white walls.
Medium sized contemporary enclosed living room in Houston with porcelain flooring, a standard fireplace, a stone fireplace surround, a wall mounted tv, a music area and white walls.
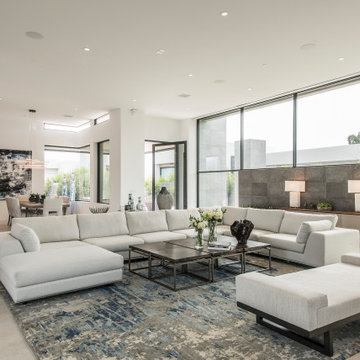
Above and Beyond is the third residence in a four-home collection in Paradise Valley, Arizona. Originally the site of the abandoned Kachina Elementary School, the infill community, appropriately named Kachina Estates, embraces the remarkable views of Camelback Mountain.
Nestled into an acre sized pie shaped cul-de-sac lot, the lot geometry and front facing view orientation created a remarkable privacy challenge and influenced the forward facing facade and massing. An iconic, stone-clad massing wall element rests within an oversized south-facing fenestration, creating separation and privacy while affording views “above and beyond.”
Above and Beyond has Mid-Century DNA married with a larger sense of mass and scale. The pool pavilion bridges from the main residence to a guest casita which visually completes the need for protection and privacy from street and solar exposure.
The pie-shaped lot which tapered to the south created a challenge to harvest south light. This was one of the largest spatial organization influencers for the design. The design undulates to embrace south sun and organically creates remarkable outdoor living spaces.
This modernist home has a palate of granite and limestone wall cladding, plaster, and a painted metal fascia. The wall cladding seamlessly enters and exits the architecture affording interior and exterior continuity.
Kachina Estates was named an Award of Merit winner at the 2019 Gold Nugget Awards in the category of Best Residential Detached Collection of the Year. The annual awards ceremony was held at the Pacific Coast Builders Conference in San Francisco, CA in May 2019.
Project Details: Above and Beyond
Architecture: Drewett Works
Developer/Builder: Bedbrock Developers
Interior Design: Est Est
Land Planner/Civil Engineer: CVL Consultants
Photography: Dino Tonn and Steven Thompson
Awards:
Gold Nugget Award of Merit - Kachina Estates - Residential Detached Collection of the Year
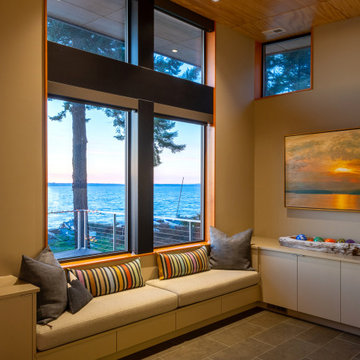
Medium sized modern open plan living room in Seattle with white walls, porcelain flooring, a standard fireplace, a stone fireplace surround and grey floors.
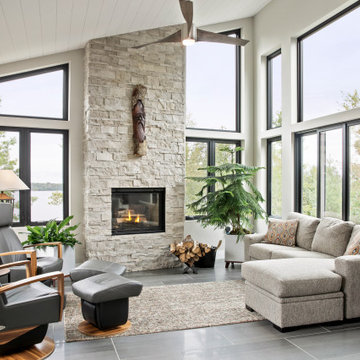
Photo of a medium sized contemporary open plan games room in Other with white walls, a standard fireplace, a stone fireplace surround, no tv, grey floors and porcelain flooring.
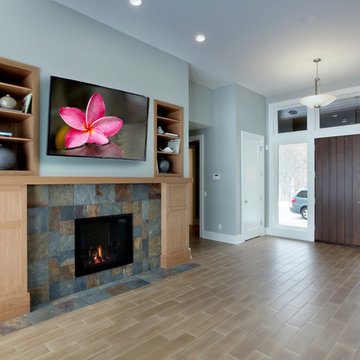
Clean and modern custom fireplace and trim by Scott Christopher Homes. Custom Front Entry by Scott Christopher Homes.
Inspiration for a nautical open plan living room in Grand Rapids with blue walls, porcelain flooring, a standard fireplace and a stone fireplace surround.
Inspiration for a nautical open plan living room in Grand Rapids with blue walls, porcelain flooring, a standard fireplace and a stone fireplace surround.
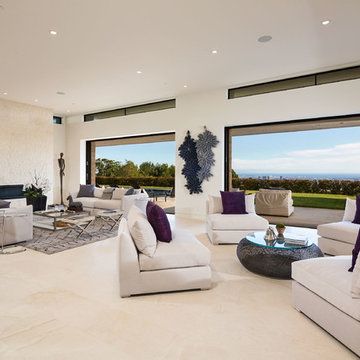
Erhard Pfeiffer
Large contemporary open plan living room in Los Angeles with white walls, a ribbon fireplace, porcelain flooring, a stone fireplace surround and beige floors.
Large contemporary open plan living room in Los Angeles with white walls, a ribbon fireplace, porcelain flooring, a stone fireplace surround and beige floors.
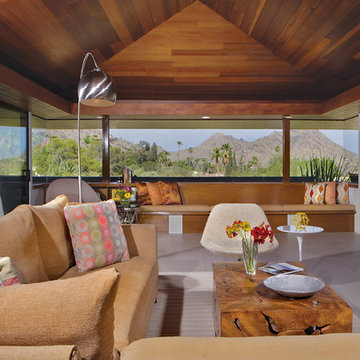
A wheat colored sectional provides contrast with the neutral porcelain tile floor and white walls. Natural stone columns and a toungue in groove wood ceiling bring the mountain landscape to the interior.

This Italian Masterpiece features a beautifully decorated living room with neutral tones. A beige sectional sofa sits in the center facing the built-in fireplace. A crystal chandelier hangs from the custom coffered ceiling.

Design ideas for a large rural conservatory in Other with porcelain flooring, a standard fireplace, a stone fireplace surround, a standard ceiling and grey floors.
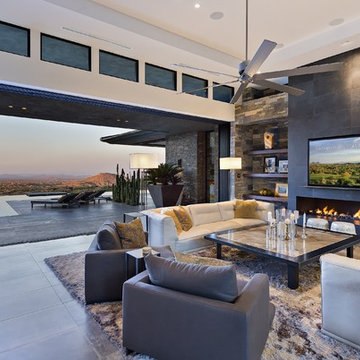
Nestled in its own private and gated 10 acre hidden canyon this spectacular home offers serenity and tranquility with million dollar views of the valley beyond. Walls of glass bring the beautiful desert surroundings into every room of this 7500 SF luxurious retreat. Thompson photographic
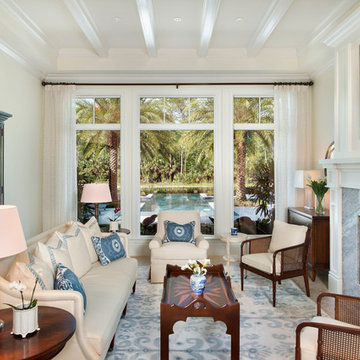
Design ideas for a large world-inspired formal enclosed living room in Miami with white walls, porcelain flooring, a standard fireplace, a stone fireplace surround and no tv.
Living Space with Porcelain Flooring and a Stone Fireplace Surround Ideas and Designs
3



