Living Space with Travertine Flooring and All Types of Ceiling Ideas and Designs
Refine by:
Budget
Sort by:Popular Today
41 - 60 of 258 photos
Item 1 of 3
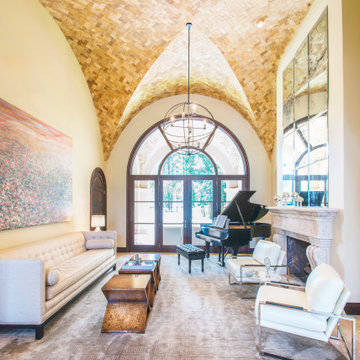
Design ideas for a large mediterranean formal open plan living room with beige walls, a standard fireplace, a stone fireplace surround, beige floors, a vaulted ceiling and travertine flooring.
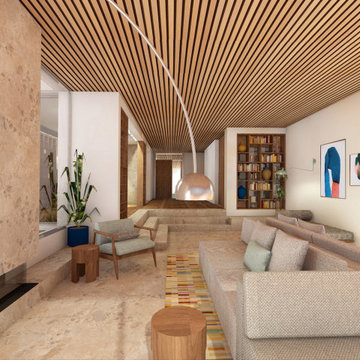
Photo of a large modern open plan living room in Marseille with a reading nook, white walls, travertine flooring, a standard fireplace, a stone fireplace surround, no tv, beige floors and a wood ceiling.
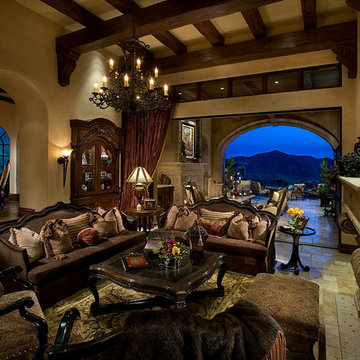
This Italian Villa living room features dark wood accents and furniture creating a moody feel to the space. With a built-in fireplace as the focal point, this room opens up into the outdoor patio.
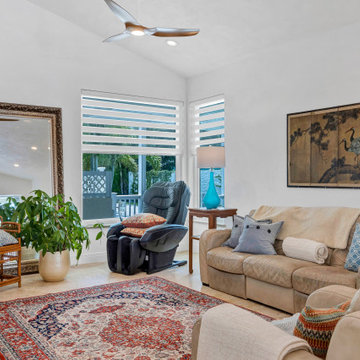
90's renovation project in the Bayshore Road Revitalization area
Design ideas for a medium sized coastal open plan games room in Tampa with white walls, travertine flooring, beige floors and a vaulted ceiling.
Design ideas for a medium sized coastal open plan games room in Tampa with white walls, travertine flooring, beige floors and a vaulted ceiling.
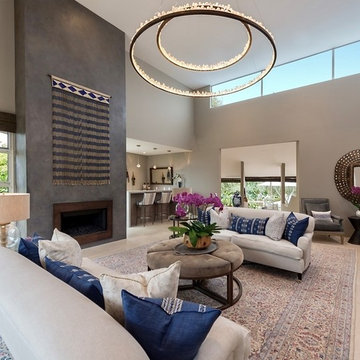
Large bohemian formal open plan living room in San Diego with grey walls, a standard fireplace, a metal fireplace surround, no tv, beige floors, a vaulted ceiling and travertine flooring.
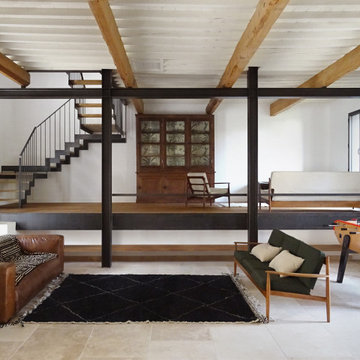
Large contemporary open plan living room in Montpellier with travertine flooring and exposed beams.
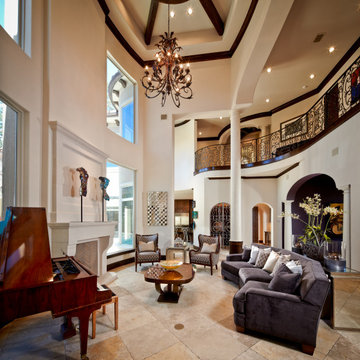
Inspiration for an expansive mediterranean living room in Houston with beige walls, travertine flooring, a standard fireplace, a stone fireplace surround, beige floors and a coffered ceiling.
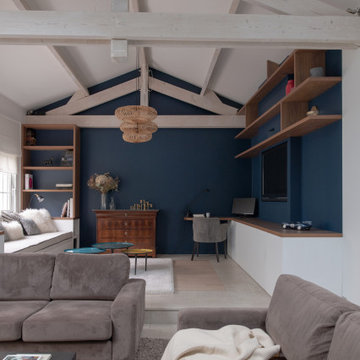
L’extension de cette maison située à Avilly Saint Léonard faisait office de salon pour la famille mais finalement cette dernière ne l’occupait que très peu jugeant la pièce trop froide. Leur souhait était donc de transformer la pièce et d’y créer un lieu de vie accueillant, lumineux et esthétique.
Nous avons commencé par organiser l’espace, les fonctions et la circulation puis créé des aménagements sur mesure (banquette, bibliothèque, banc TV, bureau, rangements). La déco (couleurs, luminaires…) a été soigneusement travaillée pour sublimer les volumes et optimiser la lumière.
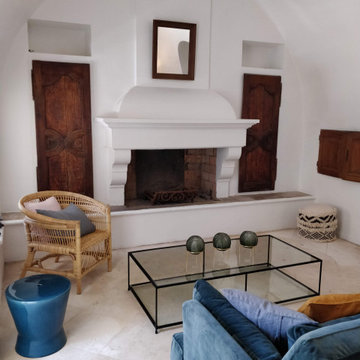
Design ideas for a medium sized mediterranean open plan living room in Marseille with white walls, travertine flooring, a standard fireplace, a plastered fireplace surround, no tv, beige floors and a vaulted ceiling.
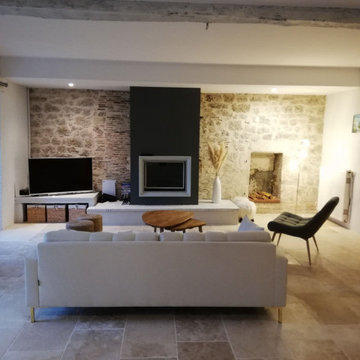
Agencement et décoration d'un salon après changement du sol.
Mise en place d'un travertin et décoration chaleureuse.
Design ideas for a large country open plan living room in Other with a reading nook, beige walls, travertine flooring, a standard fireplace, a plastered fireplace surround, a freestanding tv, beige floors, exposed beams and feature lighting.
Design ideas for a large country open plan living room in Other with a reading nook, beige walls, travertine flooring, a standard fireplace, a plastered fireplace surround, a freestanding tv, beige floors, exposed beams and feature lighting.
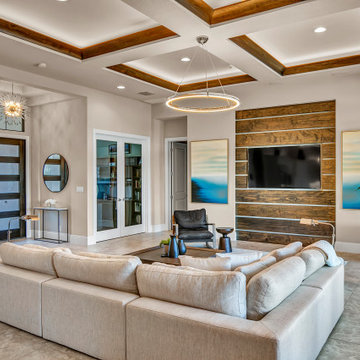
Open Plan Modern Family Room with Custom Feature Wall / Media Wall, Custom Tray Ceilings, Modern Furnishings featuring a Large L Shaped Sectional, Leather Lounger, Rustic Accents, Modern Coastal Art, and an Incredible View of the Fox Hollow Golf Course.
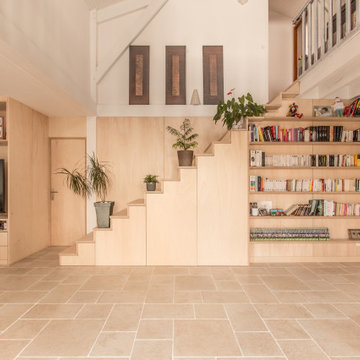
« Meuble cloison » traversant séparant l’espace jour et nuit incluant les rangements de chaque pièces.
Design ideas for a large contemporary open plan games room in Bordeaux with a reading nook, multi-coloured walls, travertine flooring, a wood burning stove, a built-in media unit, beige floors, exposed beams and wood walls.
Design ideas for a large contemporary open plan games room in Bordeaux with a reading nook, multi-coloured walls, travertine flooring, a wood burning stove, a built-in media unit, beige floors, exposed beams and wood walls.
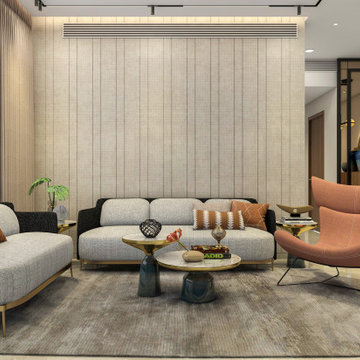
This is an example of a large contemporary living room in Mumbai with beige walls, travertine flooring, a corner fireplace, beige floors, a drop ceiling and tongue and groove walls.
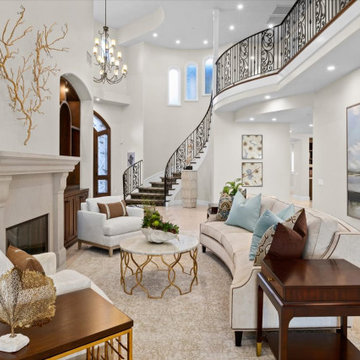
The curved couch hugs the fireplace making this large living room more intimate.
This is an example of an expansive coastal formal open plan living room in San Diego with white walls, travertine flooring, a plastered fireplace surround, no tv, beige floors and a vaulted ceiling.
This is an example of an expansive coastal formal open plan living room in San Diego with white walls, travertine flooring, a plastered fireplace surround, no tv, beige floors and a vaulted ceiling.
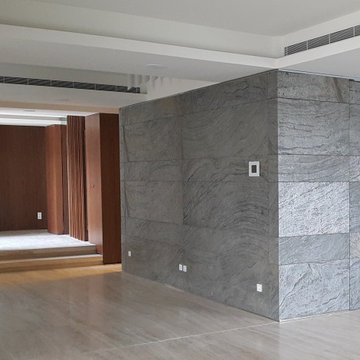
This is an example of a large modern formal open plan living room in Montreal with white walls, travertine flooring, a two-sided fireplace, a metal fireplace surround, beige floors, a drop ceiling and panelled walls.
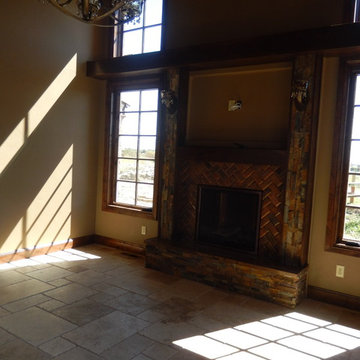
Copper tile surrounds the fireplace. Chiseled Travertine floor, dry-stack stonework, and a sandalwood stone hearth add a Tuscan feel to this small home.
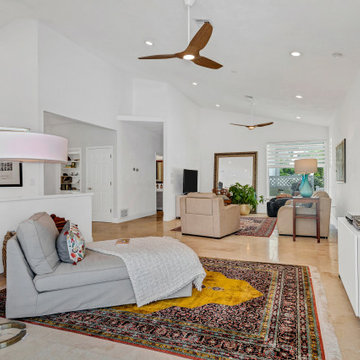
90's renovation project in the Bayshore Road Revitalization area
Photo of a medium sized coastal open plan games room in Tampa with white walls, travertine flooring, beige floors and a vaulted ceiling.
Photo of a medium sized coastal open plan games room in Tampa with white walls, travertine flooring, beige floors and a vaulted ceiling.
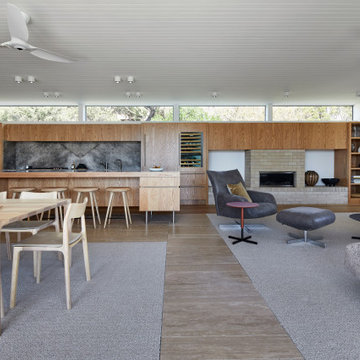
The arrangement of the family, kitchen and dining space is designed to be social, true to the modernist ethos. The open plan living, walls of custom joinery, fireplace, high overhead windows, and floor to ceiling glass sliders all pay respect to successful and appropriate techniques of modernity. Almost architectural natural linen sheer curtains and Japanese style sliding screens give control over privacy, light and views.
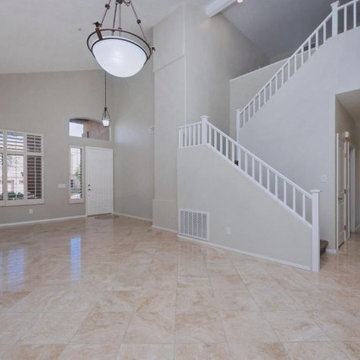
This was a such a fun project, A quick flip took about 20 days total, from the time the tenants moved out to the time we had these pictures taken. Nothing major had to be done, we refinished the cabinets in the kitchen, bathroom and landing at the top of the stairs. We had the floors refinished, and all the HVAC, Electrical and Plumbing was thoroughly inspected and gone through, the pool and equipment, the lighting fixtures were updated, new garage flooring, and new paint on the interior and exterior. Its great to get in and get out of projects like this.
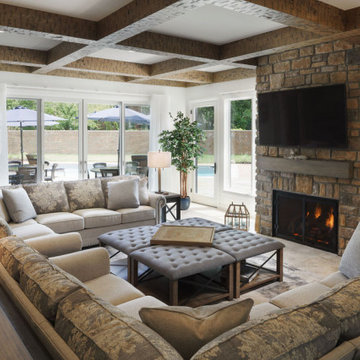
New family room addition has great view of backyard and pool.
Design ideas for a large coastal open plan games room in Columbus with white walls, travertine flooring, a standard fireplace, a stacked stone fireplace surround, a wall mounted tv, beige floors and exposed beams.
Design ideas for a large coastal open plan games room in Columbus with white walls, travertine flooring, a standard fireplace, a stacked stone fireplace surround, a wall mounted tv, beige floors and exposed beams.
Living Space with Travertine Flooring and All Types of Ceiling Ideas and Designs
3



