Living Space with White Walls and a Stone Fireplace Surround Ideas and Designs
Refine by:
Budget
Sort by:Popular Today
81 - 100 of 32,679 photos
Item 1 of 3
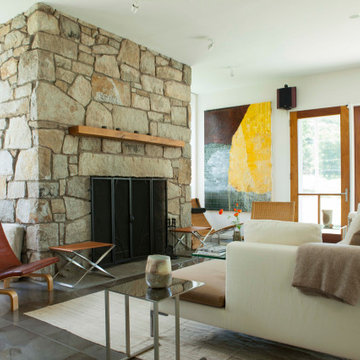
Photo of a rural open plan living room in New York with white walls, a standard fireplace, a stone fireplace surround and grey floors.

In the family room, a large custom carved Limestone fireplace mantel is focal at the end of the space flanked by two windows that looked out onto Rock Creek Park above a fireplace is the television. The left wing of the home is the more informal kitchen living and breakfast that's it in a parenthesized open plan these spaces rise to a ceiling height 14 feet. A simple island demises kitchen from family room. In the family room, a large custom carved Limestone fireplace mantel is focal at the end of the Family space. French casement windows are trimmed and treated like doors with transoms above tasty tails allows the windows 2 visually match the French doors at the front of the home and also continue the sense of verticality at fenestration focal points
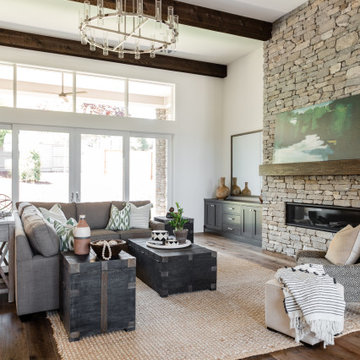
Expansive mediterranean living room in Sacramento with white walls, medium hardwood flooring, a ribbon fireplace, a stone fireplace surround and brown floors.
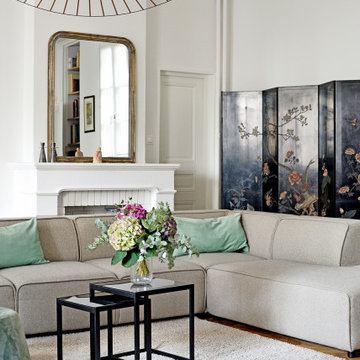
This is an example of a contemporary living room in Strasbourg with white walls, light hardwood flooring, a standard fireplace and a stone fireplace surround.

The Holloway blends the recent revival of mid-century aesthetics with the timelessness of a country farmhouse. Each façade features playfully arranged windows tucked under steeply pitched gables. Natural wood lapped siding emphasizes this homes more modern elements, while classic white board & batten covers the core of this house. A rustic stone water table wraps around the base and contours down into the rear view-out terrace.
Inside, a wide hallway connects the foyer to the den and living spaces through smooth case-less openings. Featuring a grey stone fireplace, tall windows, and vaulted wood ceiling, the living room bridges between the kitchen and den. The kitchen picks up some mid-century through the use of flat-faced upper and lower cabinets with chrome pulls. Richly toned wood chairs and table cap off the dining room, which is surrounded by windows on three sides. The grand staircase, to the left, is viewable from the outside through a set of giant casement windows on the upper landing. A spacious master suite is situated off of this upper landing. Featuring separate closets, a tiled bath with tub and shower, this suite has a perfect view out to the rear yard through the bedroom's rear windows. All the way upstairs, and to the right of the staircase, is four separate bedrooms. Downstairs, under the master suite, is a gymnasium. This gymnasium is connected to the outdoors through an overhead door and is perfect for athletic activities or storing a boat during cold months. The lower level also features a living room with a view out windows and a private guest suite.
Architect: Visbeen Architects
Photographer: Ashley Avila Photography
Builder: AVB Inc.
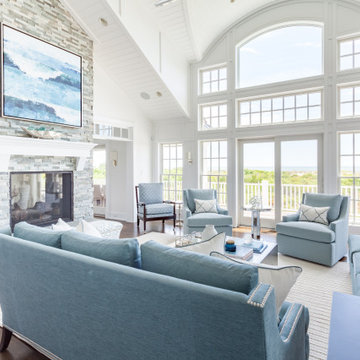
Contemporary blue & white living room overlooking the beach with expansive 2-story views
This is an example of an expansive beach style formal open plan living room in Philadelphia with white walls, medium hardwood flooring, a two-sided fireplace, a stone fireplace surround, no tv and brown floors.
This is an example of an expansive beach style formal open plan living room in Philadelphia with white walls, medium hardwood flooring, a two-sided fireplace, a stone fireplace surround, no tv and brown floors.
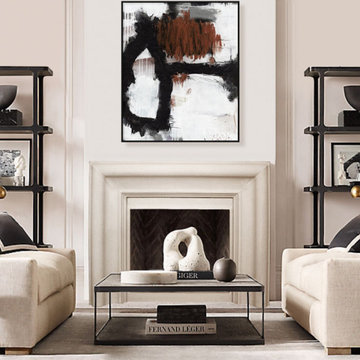
The Nova- DIY Cast Stone Fireplace Mantel
Nova has a minimalist design, boldly enhanced by a series of graceful and smooth curved lines. This creates a soothing and calming effect, which is sure to warm the home. See below for our two color options and dimensional information.
Modern Cast Stone Fireplace Surrounds made out of lightweight (GFRC) Glass Fiber Reinforced Concrete. Our mantels can be installed indoors or outdoor.
Builders, interior designers, masons, architects, and homeowners are looking for ways to beautify homes in their spare time as a hobby or to save on cost. DeVinci Cast Stone has met DIY-ers halfway by designing and manufacturing cast stone mantels with superior aesthetics, that can be easily installed at home with minimal experience, and at an affordable cost!

This family room media center and mantel turned out so nice with a Benjamin Moore - Hale Navy and Sherwin Williams - Bright White color compilation. We were able to show our clients many different colors options with our 3D designs, to help them pick their favorite!

Designer: Honeycomb Home Design
Photographer: Marcel Alain
This new home features open beam ceilings and a ranch style feel with contemporary elements.

Rustic White Interiors
Inspiration for a large traditional open plan living room in Atlanta with white walls, dark hardwood flooring, a standard fireplace, a stone fireplace surround, a wall mounted tv and brown floors.
Inspiration for a large traditional open plan living room in Atlanta with white walls, dark hardwood flooring, a standard fireplace, a stone fireplace surround, a wall mounted tv and brown floors.
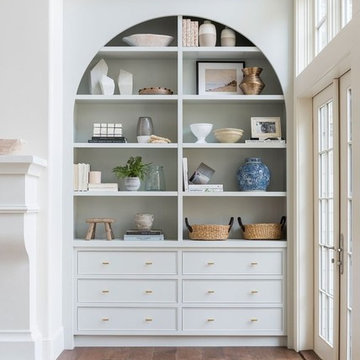
Large coastal open plan living room in Salt Lake City with white walls, medium hardwood flooring, a standard fireplace, a stone fireplace surround and no tv.

Modern Farmhouse designed for entertainment and gatherings. French doors leading into the main part of the home and trim details everywhere. Shiplap, board and batten, tray ceiling details, custom barrel tables are all part of this modern farmhouse design.
Half bath with a custom vanity. Clean modern windows. Living room has a fireplace with custom cabinets and custom barn beam mantel with ship lap above. The Master Bath has a beautiful tub for soaking and a spacious walk in shower. Front entry has a beautiful custom ceiling treatment.
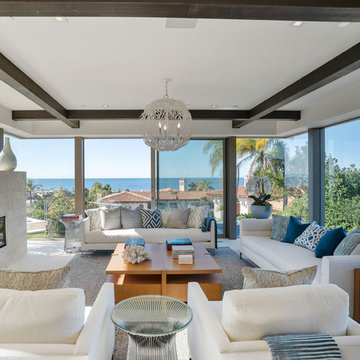
This is an example of a large coastal formal open plan living room in Los Angeles with white walls, limestone flooring, a standard fireplace and a stone fireplace surround.
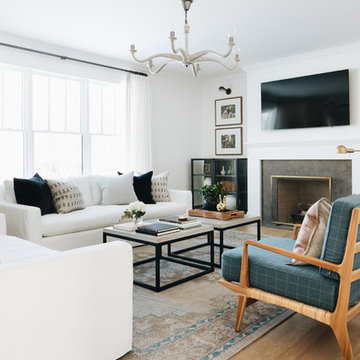
Large traditional open plan living room in Chicago with white walls, a standard fireplace, a wall mounted tv, brown floors, light hardwood flooring and a stone fireplace surround.
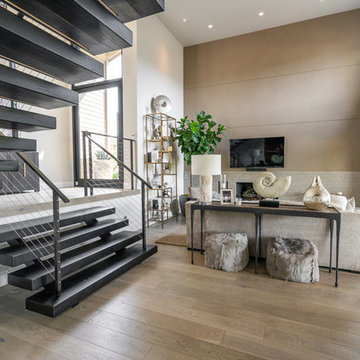
Beautiful results after the installation of Arte Mundi flooring.
Flooring model installed: Natural White Oak from the Renaissance collection.
Inspiration for a large modern open plan living room in Orange County with white walls, light hardwood flooring, a standard fireplace, a stone fireplace surround, a wall mounted tv and beige floors.
Inspiration for a large modern open plan living room in Orange County with white walls, light hardwood flooring, a standard fireplace, a stone fireplace surround, a wall mounted tv and beige floors.

This is an example of a midcentury living room in Los Angeles with white walls, medium hardwood flooring, a standard fireplace, a stone fireplace surround, a freestanding tv and brown floors.
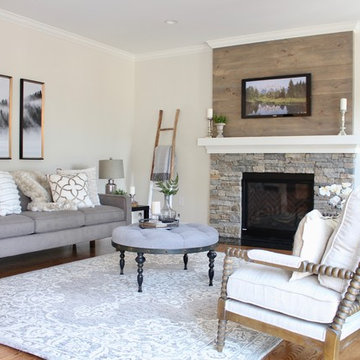
Inspiration for a large rural open plan games room in Boston with white walls, medium hardwood flooring, a standard fireplace, a stone fireplace surround, a wall mounted tv and brown floors.

Inspiration for an expansive classic open plan games room in Houston with white walls, dark hardwood flooring, a standard fireplace, a stone fireplace surround, a wall mounted tv, brown floors and a reading nook.

Lavish Transitional living room with soaring white geometric (octagonal) coffered ceiling and panel molding. The room is accented by black architectural glazing and door trim. The second floor landing/balcony, with glass railing, provides a great view of the two story book-matched marble ribbon fireplace.
Architect: Hierarchy Architecture + Design, PLLC
Interior Designer: JSE Interior Designs
Builder: True North
Photographer: Adam Kane Macchia
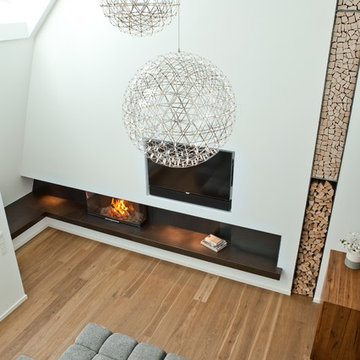
Inspiration for a medium sized contemporary formal enclosed living room in Munich with white walls, medium hardwood flooring, a wood burning stove, a stone fireplace surround, a wall mounted tv and brown floors.
Living Space with White Walls and a Stone Fireplace Surround Ideas and Designs
5



