Living Space with White Walls and All Types of Ceiling Ideas and Designs
Refine by:
Budget
Sort by:Popular Today
41 - 60 of 21,325 photos
Item 1 of 3

This is an example of an expansive modern open plan living room in San Francisco with white walls, marble flooring, a concrete fireplace surround, white floors and a coffered ceiling.

Design ideas for an expansive country open plan games room in San Francisco with white walls, medium hardwood flooring, a standard fireplace, a stone fireplace surround, a wall mounted tv, brown floors and a vaulted ceiling.

Photo by Roehner + Ryan
This is an example of a rural open plan living room in Phoenix with white walls, concrete flooring, a standard fireplace, a stone fireplace surround, a wall mounted tv, grey floors and a vaulted ceiling.
This is an example of a rural open plan living room in Phoenix with white walls, concrete flooring, a standard fireplace, a stone fireplace surround, a wall mounted tv, grey floors and a vaulted ceiling.
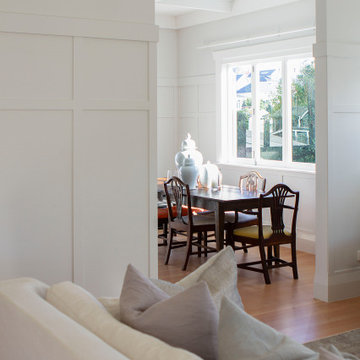
This is an example of a small classic open plan living room in Auckland with white walls, light hardwood flooring, exposed beams and panelled walls.
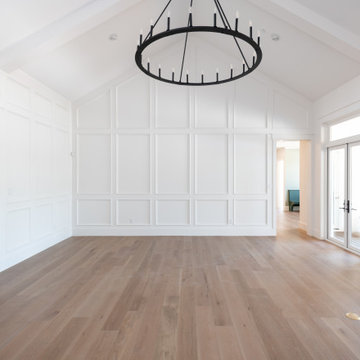
Medium sized country formal enclosed living room in Dallas with white walls, light hardwood flooring, a standard fireplace, a stone fireplace surround, a wall mounted tv, brown floors, a vaulted ceiling and panelled walls.
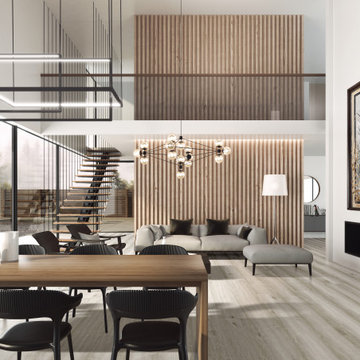
Windsor is a 7 inch x 60 inch SPC Vinyl Plank with an unrivaled oak design and effortless shade of gray. This flooring is constructed with a waterproof SPC core, 20mil protective wear layer, rare 60 inch length planks, and unbelievably realistic wood grain texture.

Having ample storage was important to include during the planning stage of this space. Custom floor to ceiling cabinets were installed and completed in the same finish as the refrigerator wall in the kitchen below, creating a repetition to bridge the two spaces together. The same style of hardware from the refrigerator was also installed on the cabinets as the elongated pulls are proportionate to the height of the doors. Both the left and right sides can be converted into closets should they need to be used multi-functionally.
Photo: Zeke Ruelas

This is an example of a contemporary formal open plan living room in Dallas with white walls, medium hardwood flooring, a standard fireplace, a stone fireplace surround, no tv, brown floors, a vaulted ceiling and a wood ceiling.

Open concept living room with large windows, vaulted ceiling, white walls, and beige stone floors.
Inspiration for a large modern open plan living room in Austin with white walls, limestone flooring, no fireplace, beige floors and a vaulted ceiling.
Inspiration for a large modern open plan living room in Austin with white walls, limestone flooring, no fireplace, beige floors and a vaulted ceiling.

Casual yet refined Great Room (Living Room, Family Room and Sunroom/Dining Room) with custom built-ins, custom fireplace, wood beam, custom storage, picture lights. Natural elements. Coffered ceiling living room with piano and hidden bar. Exposed wood beam in family room.

Casual yet refined family room with custom built-in, custom fireplace, wood beam, custom storage, picture lights. Natural elements. Coffered ceiling living room with piano and hidden bar.
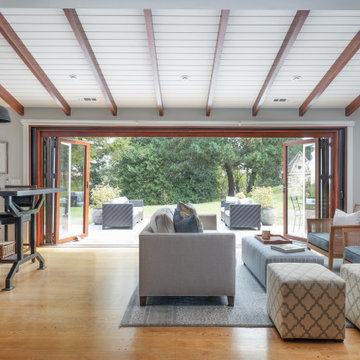
Oakland, CA: Addition and remodel to a rustic ranch home. The existing house had lovely woodwork but was dark and enclosed. The house borders on a regional park and our clients wanted to open up the space to the expansive yard, to allow views, bring in light, and modernize the spaces. New wide exterior accordion doors, with a thin screen that pulls across the opening, connect inside to outside. We retained the existing exposed redwood rafters, and repeated the pattern in the new spaces, while adding lighter materials to brighten the spaces. We positioned exterior doors for views through the whole house. Ceilings were raised and doorways repositioned to make a complicated and closed-in layout simpler and more coherent.
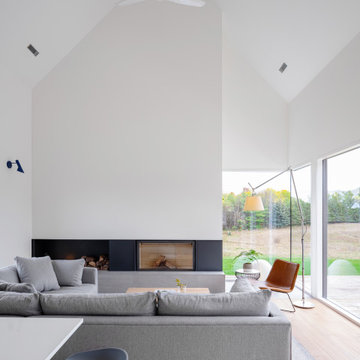
Design ideas for a contemporary open plan living room in Toronto with white walls, medium hardwood flooring, a metal fireplace surround, no tv and a vaulted ceiling.
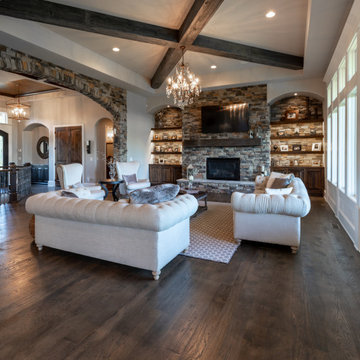
This is an example of a large rustic formal open plan living room in Kansas City with white walls, dark hardwood flooring, a standard fireplace, a stacked stone fireplace surround, a wall mounted tv, brown floors, exposed beams and a chimney breast.

Photo of a world-inspired enclosed living room in Other with white walls, bamboo flooring, beige floors and a wood ceiling.
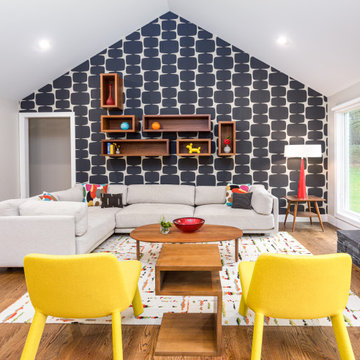
Photo of a large midcentury open plan living room in Detroit with white walls, medium hardwood flooring, a standard fireplace, a stone fireplace surround, no tv, brown floors, a vaulted ceiling and wallpapered walls.
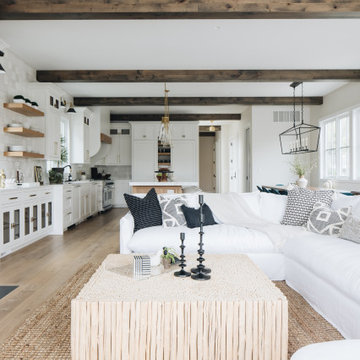
Photo of a large coastal open plan living room in Grand Rapids with white walls, light hardwood flooring and exposed beams.

he vaulted ceiling creates a grand feeling in the room while the warm hardwoods, beam, and stone veneer on the fireplace give off warm and cozy vibes. The large Marvin windows and two-sided fireplace add to the rustic overtone by bringing the outside in. Our client’s furnishings added an eclectic air to the rustic vibe creating a room with a style all its own.

Design ideas for a contemporary open plan living room in Other with white walls, light hardwood flooring, beige floors, exposed beams and a wood ceiling.

This is an example of a large farmhouse open plan games room in Other with white walls, light hardwood flooring, a ribbon fireplace, a stone fireplace surround, a wall mounted tv and a vaulted ceiling.
Living Space with White Walls and All Types of Ceiling Ideas and Designs
3



