Living Space with Yellow Floors and All Types of Ceiling Ideas and Designs
Refine by:
Budget
Sort by:Popular Today
101 - 120 of 174 photos
Item 1 of 3
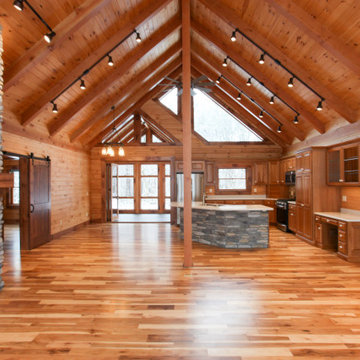
Design ideas for a rustic open plan living room with light hardwood flooring, a standard fireplace, a stacked stone fireplace surround, no tv, yellow floors, a wood ceiling and wood walls.
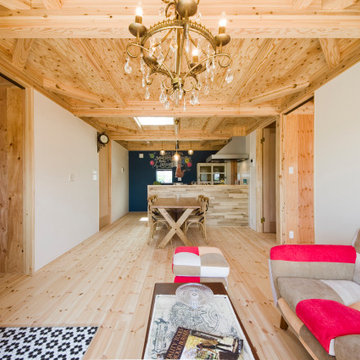
Inspiration for a rural living room in Other with light hardwood flooring, a wood burning stove, a brick fireplace surround, yellow floors, exposed beams and wood walls.

Modern style livingroom
Photo of a large modern formal open plan living room in Other with grey walls, laminate floors, a corner fireplace, a stone fireplace surround, a built-in media unit, yellow floors, a wood ceiling and wallpapered walls.
Photo of a large modern formal open plan living room in Other with grey walls, laminate floors, a corner fireplace, a stone fireplace surround, a built-in media unit, yellow floors, a wood ceiling and wallpapered walls.
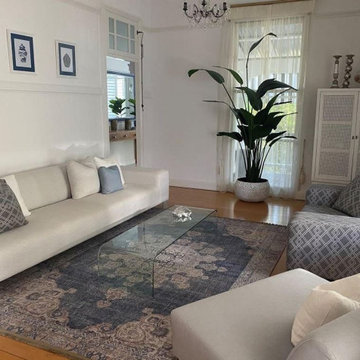
Furnish and Finish - Shopping Days
Photo of a medium sized traditional open plan games room in Brisbane with white walls, vinyl flooring, no tv, yellow floors, a vaulted ceiling and tongue and groove walls.
Photo of a medium sized traditional open plan games room in Brisbane with white walls, vinyl flooring, no tv, yellow floors, a vaulted ceiling and tongue and groove walls.
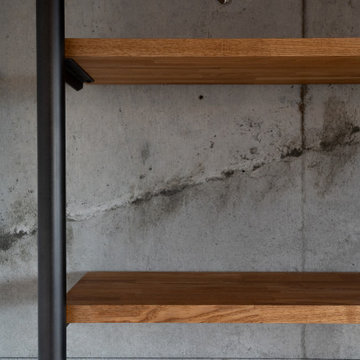
Photo of a medium sized urban open plan living room in Tokyo with a reading nook, grey walls, medium hardwood flooring, no fireplace, yellow floors, a timber clad ceiling and tongue and groove walls.
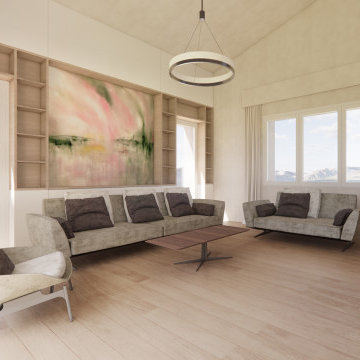
Large contemporary mezzanine games room in Other with white walls, medium hardwood flooring, a two-sided fireplace, a concrete fireplace surround, a wall mounted tv, yellow floors, a wood ceiling and panelled walls.
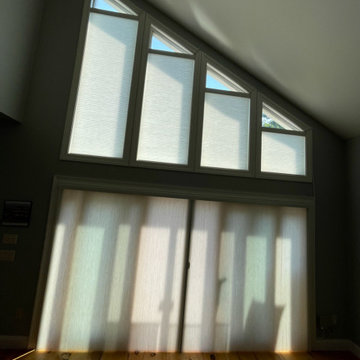
Privacy, and stylish allllll in one. EcoSmart Cellular Shades and Comfortex Ovation Cellular Slider are the perfect combo solution to provide superior energy efficiency and solitude!
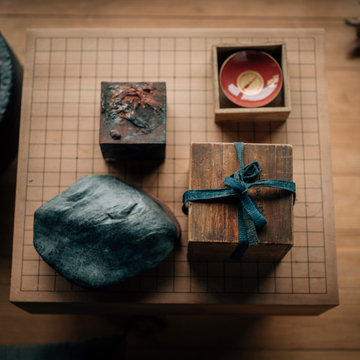
You enter a spacious, bright room, the center of which is divided by a byobu, a light Japanese screen. The owner explains that the hall is multifunctional: on one side is his office with artwork and a niche for calligraphy tools; on the other is the living room where guests are received. And if they stay overnight, a couple of comfortable futons, traditional Japanese mattresses, are laid out here.
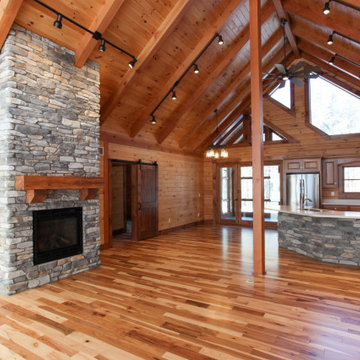
Photo of a rustic open plan living room with light hardwood flooring, a standard fireplace, a stacked stone fireplace surround, no tv, yellow floors, a wood ceiling and wood walls.
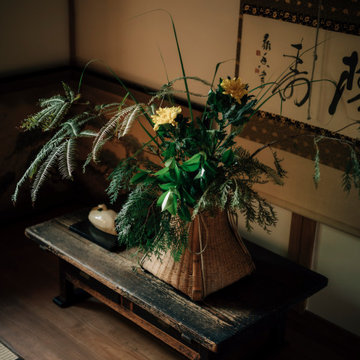
You enter a spacious, bright room, the center of which is divided by a byobu, a light Japanese screen. The owner explains that the hall is multifunctional: on one side is his office with artwork and a niche for calligraphy tools; on the other is the living room where guests are received. And if they stay overnight, a couple of comfortable futons, traditional Japanese mattresses, are laid out here.
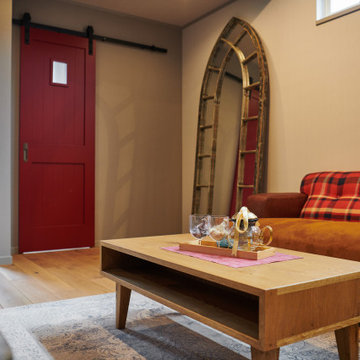
Design ideas for a medium sized classic open plan living room in Nagoya with grey walls, light hardwood flooring, a freestanding tv, yellow floors, a wallpapered ceiling and wallpapered walls.
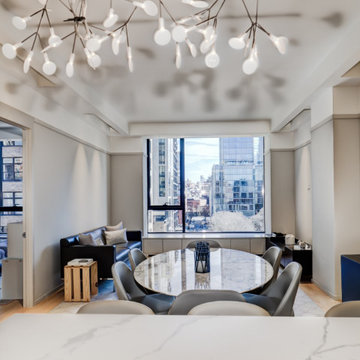
This Hudson Square 3 Bedroom/2.5 Bath was built new in 2006 and was in dire need of an uplift. The project included new solid maple flooring, new kitchen, bathrooms, built-in's, custom lighting, and custom mill work storage built-ins and vanities throughout.
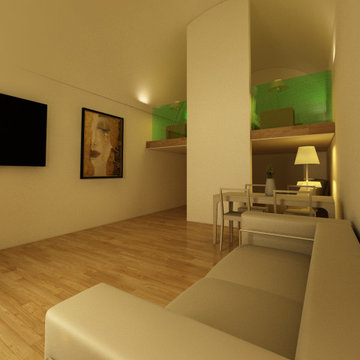
soggiorno del secondo appartamento
Medium sized contemporary formal enclosed living room in Bari with white walls, light hardwood flooring, no fireplace, a corner tv, yellow floors, a wood ceiling and panelled walls.
Medium sized contemporary formal enclosed living room in Bari with white walls, light hardwood flooring, no fireplace, a corner tv, yellow floors, a wood ceiling and panelled walls.
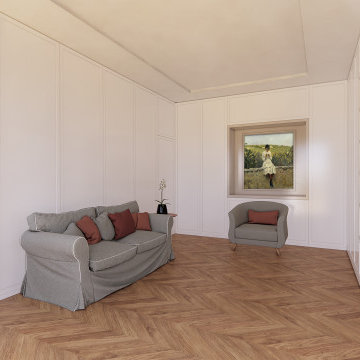
Photo of a large open plan games room in Other with a reading nook, white walls, medium hardwood flooring, a built-in media unit, yellow floors, a drop ceiling and wainscoting.
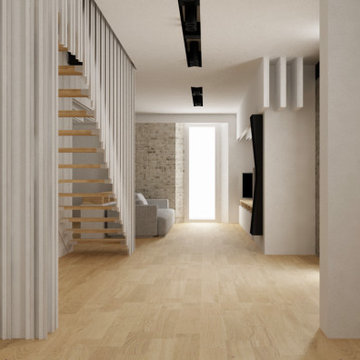
Inspiration for a medium sized contemporary open plan living room in Other with white walls, medium hardwood flooring, a wood burning stove, a metal fireplace surround, a built-in media unit, yellow floors and a drop ceiling.
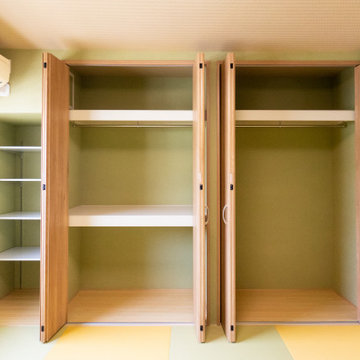
お家を出られたお子様が帰省された時を想定してつくられた和室です。布団収納できる押入とクローゼットに分けました。左のオープン収納は可動式の大工造作で、長期滞在でもOKな大容量の収納になりました。
Photo of a games room in Kobe with green walls, tatami flooring, no fireplace, yellow floors, a wallpapered ceiling and wallpapered walls.
Photo of a games room in Kobe with green walls, tatami flooring, no fireplace, yellow floors, a wallpapered ceiling and wallpapered walls.
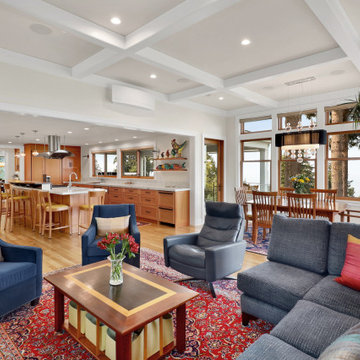
1600 square foot addition and complete remodel to existing historic home
Photo of a medium sized traditional open plan living room in Seattle with grey walls, light hardwood flooring, a standard fireplace, a stone fireplace surround, a wall mounted tv, yellow floors and a coffered ceiling.
Photo of a medium sized traditional open plan living room in Seattle with grey walls, light hardwood flooring, a standard fireplace, a stone fireplace surround, a wall mounted tv, yellow floors and a coffered ceiling.
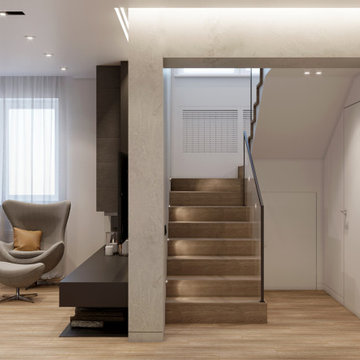
Modern style livingroom
This is an example of a large modern formal open plan living room in Other with grey walls, laminate floors, a corner fireplace, a stone fireplace surround, a built-in media unit, yellow floors, a wood ceiling and wallpapered walls.
This is an example of a large modern formal open plan living room in Other with grey walls, laminate floors, a corner fireplace, a stone fireplace surround, a built-in media unit, yellow floors, a wood ceiling and wallpapered walls.
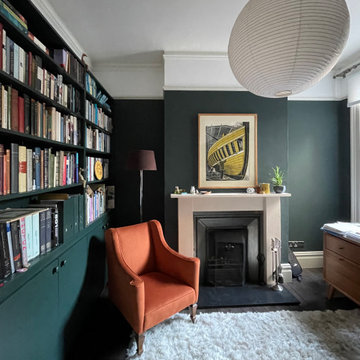
This was a through lounge and has been returned back to two rooms - a lounge and study. The clients have a gorgeously eclectic collection of furniture and art and the project has been to give context to all these items in a warm, inviting, family setting.
No dressing required, just come in home and enjoy!
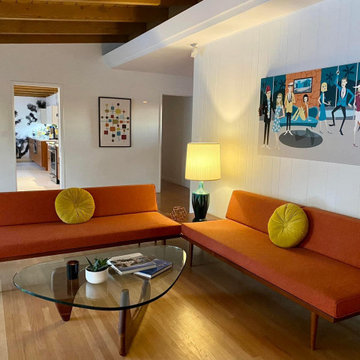
Extended Culinary Lounge Area Open to Kitchen & Back Patio Pool. All About Entertaining!
Medium sized retro open plan living room in San Diego with a home bar, white walls, medium hardwood flooring, a stone fireplace surround, a wall mounted tv, yellow floors and a wood ceiling.
Medium sized retro open plan living room in San Diego with a home bar, white walls, medium hardwood flooring, a stone fireplace surround, a wall mounted tv, yellow floors and a wood ceiling.
Living Space with Yellow Floors and All Types of Ceiling Ideas and Designs
6



