Luxury Back Patio Ideas and Designs
Refine by:
Budget
Sort by:Popular Today
141 - 160 of 12,381 photos
Item 1 of 3
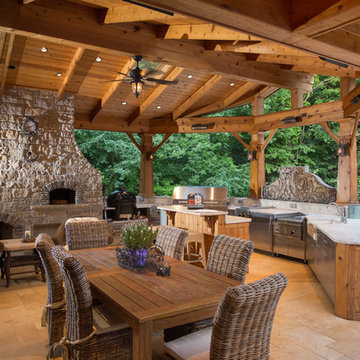
Miller + Miller Real Estate |
The home features a heated outdoor second kitchen with multiple grills, stainless steel appliances, a stone fireplace, party area, reclaimed stone edifice, custom Mexican stone sink and cooking island which overlook the pool. Under the pergola, the outdoor second heated kitchen has an additional gas oven, built-in Viking grill with side sear burner, smoke drawer + rotisserie. High BTU Wok burner. PRIMO charcoal grill for precise grilling/smoking. Authentic MUGNAINI pizza oven great for entertaining ( cooks 2-3 pizzas at a time. ) Tumbled marble stone floors + a wood burning stone fireplace. The luxury home’s backyard patio and outdoor kitchen features multiple grills, stainless steel appliances, a stone fireplace, heaters, party area, reclaimed stone edifice, custom Mexican stone sink and cooking island which overlook the pool.
Photographed by MILLER+MILLER Architectural Photography
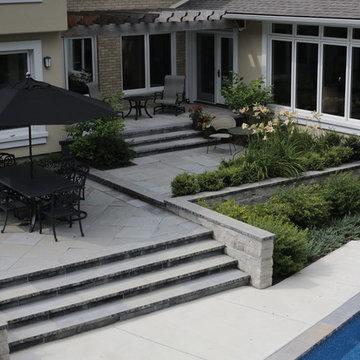
Various terraces provide various seating and dinning areas while wide steps provide smooth transitions.
Photo of a large traditional back patio in Toronto with natural stone paving and a pergola.
Photo of a large traditional back patio in Toronto with natural stone paving and a pergola.
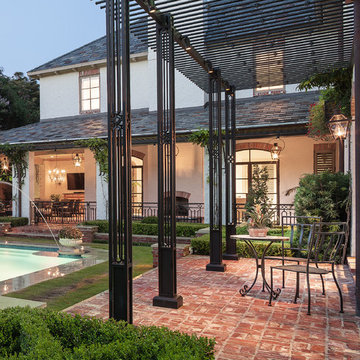
It started with vision. Then arrived fresh sight, seeing what was absent, seeing what was possible. Followed quickly by desire and creativity and know-how and communication and collaboration.
When the Ramsowers first called Exterior Worlds, all they had in mind was an outdoor fountain. About working with the Ramsowers, Jeff Halper, owner of Exterior Worlds says, “The Ramsowers had great vision. While they didn’t know exactly what they wanted, they did push us to create something special for them. I get inspired by my clients who are engaged and focused on design like they were. When you get that kind of inspiration and dialogue, you end up with a project like this one.”
For Exterior Worlds, our design process addressed two main features of the original space—the blank surface of the yard surrounded by looming architecture and plain fencing. With the yard, we dug out the center of it to create a one-foot drop in elevation in which to build a sunken pool. At one end, we installed a spa, lining it with a contrasting darker blue glass tile. Pedestals topped with urns anchor the pool and provide a place for spot color. Jets of water emerge from these pedestals. This moving water becomes a shield to block out urban noises and makes the scene lively. (And the children think it’s great fun to play in them.) On the side of the pool, another fountain, an illuminated basin built of limestone, brick and stainless steel, feeds the pool through three slots.
The pool is counterbalanced by a large plot of grass. What is inventive about this grassy area is its sub-structure. Before putting down the grass, we installed a French drain using grid pavers that pulls water away, an action that keeps the soil from compacting and the grass from suffocating. The entire sunken area is finished off with a border of ground cover that transitions the eye to the limestone walkway and the retaining wall, where we used the same reclaimed bricks found in architectural features of the house.
In the outer border along the fence line, we planted small trees that give the space scale and also hide some unsightly utility infrastructure. Boxwood and limestone gravel were embroidered into a parterre design to underscore the formal shape of the pool. Additionally, we planted a rose garden around the illuminated basin and a color garden for seasonal color at the far end of the yard across from the covered terrace.
To address the issue of the house’s prominence, we added a pergola to the main wing of the house. The pergola is made of solid aluminum, chosen for its durability, and painted black. The Ramsowers had used reclaimed ornamental iron around their front yard and so we replicated its pattern in the pergola’s design. “In making this design choice and also by using the reclaimed brick in the pool area, we wanted to honor the architecture of the house,” says Halper.
We continued the ornamental pattern by building an aluminum arbor and pool security fence along the covered terrace. The arbor’s supports gently curve out and away from the house. It, plus the pergola, extends the structural aspect of the house into the landscape. At the same time, it softens the hard edges of the house and unifies it with the yard. The softening effect is further enhanced by the wisteria vine that will eventually cover both the arbor and the pergola. From a practical standpoint, the pergola and arbor provide shade, especially when the vine becomes mature, a definite plus for the west-facing main house.
This newly-created space is an updated vision for a traditional garden that combines classic lines with the modern sensibility of innovative materials. The family is able to sit in the house or on the covered terrace and look out over the landscaping. To enjoy its pleasing form and practical function. To appreciate its cool, soothing palette, the blues of the water flowing into the greens of the garden with a judicious use of color. And accept its invitation to step out, step down, jump in, enjoy.
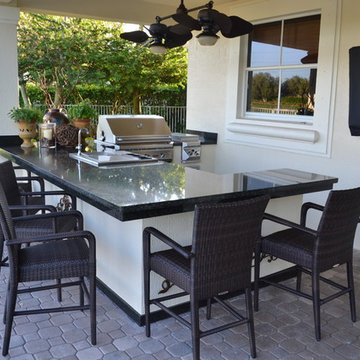
For the last twelve years Luxapatio has been adding luxury to over 3000 backyard. We build our islands in first class quality, in solid construction that resists the outdoor elements. Every island has had its own unique style do to the fact that we build custom design and to fit your budget. Luxapatio has over eight different brands of grills and accessories to choose from and the best project coordinators with knowledge in construction and design in the south Florida industry. Let us transform your backyard into your own little peace of paradise.
For more information regarding this or any other of our outdoor projects please visit our website at www.luxapatio.com where you may also shop online. You can also visit our showroom located in the Doral Design District ( 3305 NW 79 Ave Miami FL. 33122) or contact us at 305-477-5141.
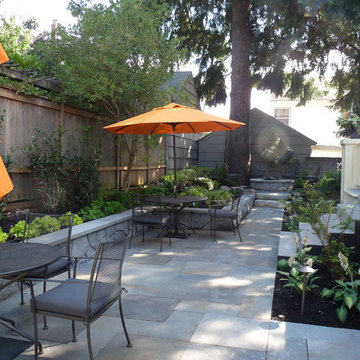
A long narrow back yard is made more functional with a new back porch , patio, sitting wall and fire pit.
Donna Giguere Landscape Design
Inspiration for a medium sized traditional back patio in Portland with natural stone paving.
Inspiration for a medium sized traditional back patio in Portland with natural stone paving.
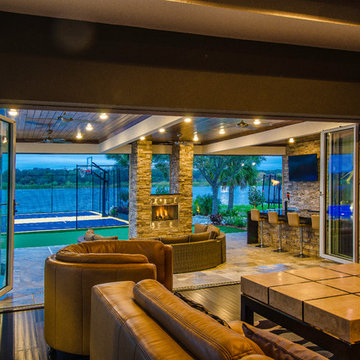
Johan Roetz
This is an example of an expansive contemporary back patio in Tampa with an outdoor kitchen, natural stone paving and a roof extension.
This is an example of an expansive contemporary back patio in Tampa with an outdoor kitchen, natural stone paving and a roof extension.
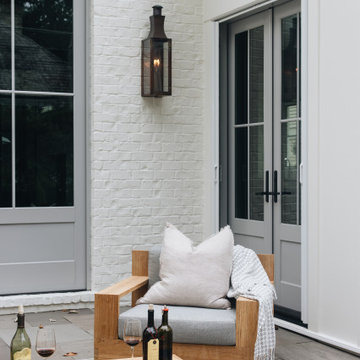
Design ideas for a large traditional back patio in Chicago with an outdoor kitchen, brick paving and no cover.
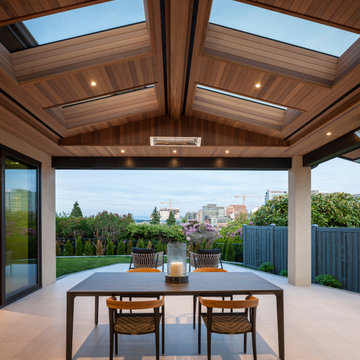
This is an example of a large traditional back patio in Seattle with an outdoor kitchen, tiled flooring and a roof extension.
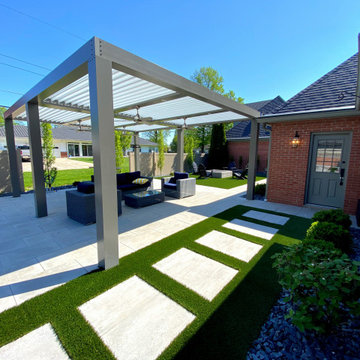
Large format stepping stones leading from the garage service door to the pool. The synlawn artificial turf is a great option when you want the backyard feel but not the backyard maintenance routine.
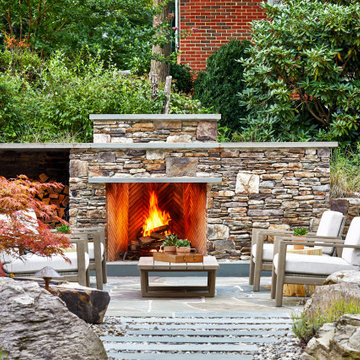
Photo of a large classic back patio in DC Metro with a fireplace, natural stone paving and no cover.
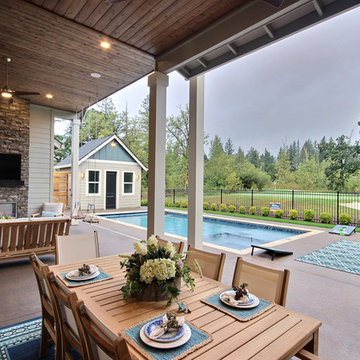
Eagle Peak : The American Bald Eagles; noted for their size, strength, powers of flight and enduring vision, are much like our homeowners - who have used the same proficiencies to stand victorious atop their own monumental summit and live harmoniously with the majestic bird of prey as it nests in the surrounding treeline. This embodiment of our ‘No Halls and No Walls’ ethos is a real hole-in-one! Welcome to Eagle Peak.
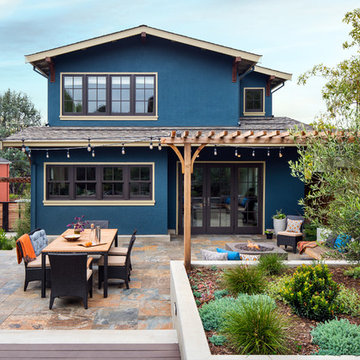
Mark Compton
Photo of a large classic back patio in San Francisco with a fire feature, natural stone paving and a pergola.
Photo of a large classic back patio in San Francisco with a fire feature, natural stone paving and a pergola.
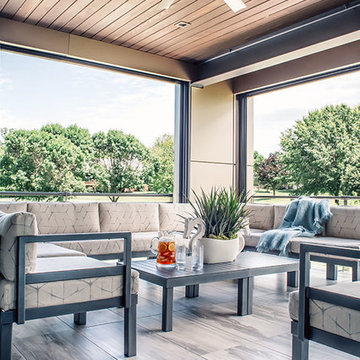
Design ideas for a large contemporary back patio in Other with an outdoor kitchen, tiled flooring and a roof extension.
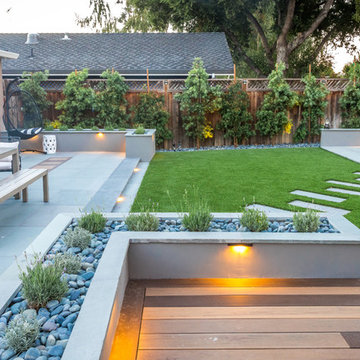
Looking towards the far side of the yard. Artificial turf reacts naturally with Bluestone pavers. Privacy plantings are staged to fill in and shield the space from prying eyes as years go on.
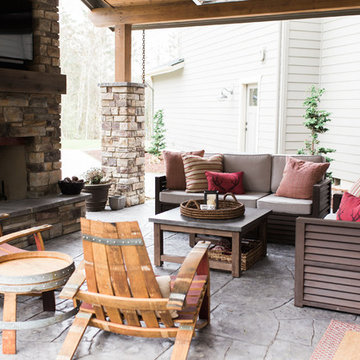
Teryn Rae Photography
Pinehurst Homes
Photo of a large rustic back patio in Portland with a fire feature, natural stone paving and a roof extension.
Photo of a large rustic back patio in Portland with a fire feature, natural stone paving and a roof extension.
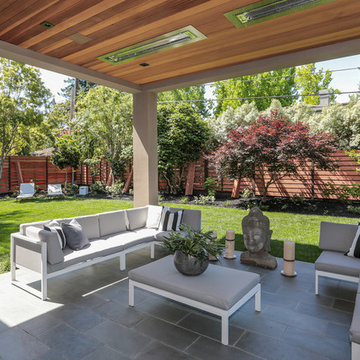
Artistic Contemporary Home designed by Arch Studio, Inc.
Built by Frank Mirkhani Construction
Medium sized contemporary back patio in San Francisco with a potted garden, tiled flooring and a roof extension.
Medium sized contemporary back patio in San Francisco with a potted garden, tiled flooring and a roof extension.
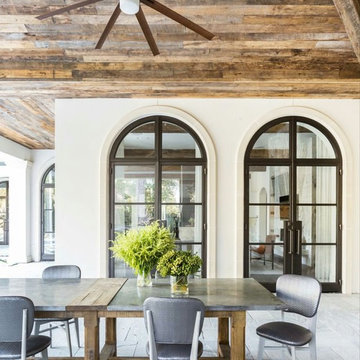
Barn wood ceiling
Design ideas for a large rural back patio in Houston with an outdoor kitchen, a roof extension and concrete paving.
Design ideas for a large rural back patio in Houston with an outdoor kitchen, a roof extension and concrete paving.
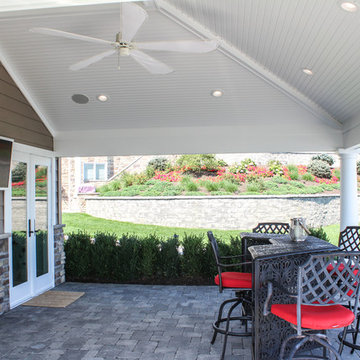
Water feature beautifully completes this outdoor living space.
Photo of a large shabby-chic style back patio in New York with a water feature, brick paving and a gazebo.
Photo of a large shabby-chic style back patio in New York with a water feature, brick paving and a gazebo.
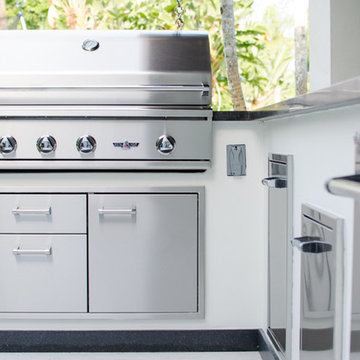
This beautiful L shape Delta Heat outdoor kitchen was completed this year, as great addition to what was already an amazing patio. The L shape design of this outdoor kitchen is perfect for corners, and allows maximizing interior space. The simple one level concept with no backsplash allows for a modern open look and finish. The dimensions of this outdoor kitchen are 4.5 feet of BBQ Island counter standard x 11 feet of extended bar counter x 36 inches high x 30 inches deep.
The appliances featured in this outdoor kitchen project are part of the Delta Heat by Twin Eagles line. A little bit about Delta Heat: “Delta Heat Products are engineered, designed, and manufactured by the industry leading premium grill and outdoor kitchen equipment experts. Creative design, innovative engineering, precision manufacturing, and impeccable quality control. Twin eagles develops all of their products at their state of the art company owned facility in California.”
Products Featured in this outdoor kitchen:
Delta Heat 38″ Grill
Delta Heat 36″ Two Drawer Combo
Dax Standard Faucet
Dax Standard Sink
Delta Heat 18 Inch Single Door
Delta Heat 18 Inch Tall Trash
Delta Heat Outdoor Refrigerator
PURCHASE THIS PACKAGE AT: https://store.luxapatio.com/product/delta-heat-outdoor-kitchen-package-2/
With the purchase of this or any of our other outdoor kitchen packages you will receive via email a blue print of the outdoor kitchen, with specific cutout and structure measurements. If you would like to customize this package for purchase, please send us an email at store@luxapatio.com and a sales representative will assist you.
IMPORTANT DISCLAIMER: this product package only includes the outdoor kitchen appliances featured in the product description. structure, materials, granite, paint and finishes are not included in this package.

The outdoor shower was designed to integrate into the stone veneer wall and be accessible from the Lower Level.
Photo of a large classic back patio in Bridgeport with an outdoor shower, natural stone paving and a pergola.
Photo of a large classic back patio in Bridgeport with an outdoor shower, natural stone paving and a pergola.
Luxury Back Patio Ideas and Designs
8