Refine by:
Budget
Sort by:Popular Today
241 - 260 of 6,448 photos
Item 1 of 3

Adjacent to the spectacular soaking tub is the custom-designed glass shower enclosure, framed by smoke-colored wall and floor tile. Oak flooring and cabinetry blend easily with the teak ceiling soffit details. Architecture and interior design by Pierre Hoppenot, Studio PHH Architects.

Guest Bathroom remodel in North Fork vacation house. The stone floor flows straight through to the shower eliminating the need for a curb. A stationary glass panel keeps the water in and eliminates the need for a door. Mother of pearl tile on the long wall with a recessed niche creates a soft focal wall.

Modern simple and practical bathroom with a friendy color combination and with nature accent.
Inspiration for a small contemporary shower room bathroom in Other with flat-panel cabinets, beige cabinets, a built-in shower, a wall mounted toilet, beige tiles, porcelain tiles, brown walls, porcelain flooring, a vessel sink, solid surface worktops, brown floors, an open shower, beige worktops, a single sink and a floating vanity unit.
Inspiration for a small contemporary shower room bathroom in Other with flat-panel cabinets, beige cabinets, a built-in shower, a wall mounted toilet, beige tiles, porcelain tiles, brown walls, porcelain flooring, a vessel sink, solid surface worktops, brown floors, an open shower, beige worktops, a single sink and a floating vanity unit.
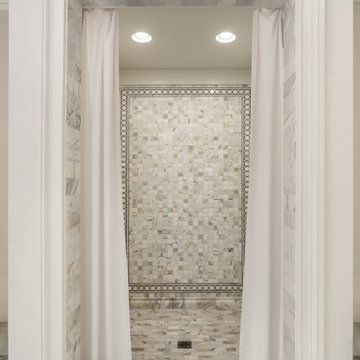
This is an example of a large classic ensuite bathroom in Other with freestanding cabinets, white cabinets, a built-in shower, a two-piece toilet, white tiles, marble tiles, white walls, marble flooring, a submerged sink, marble worktops, grey floors, a shower curtain and white worktops.
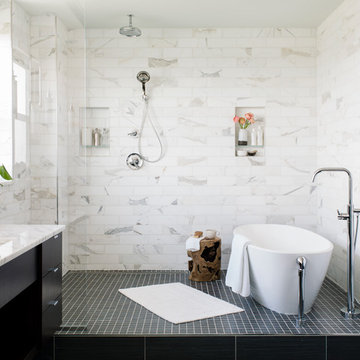
Helen Norman
Inspiration for a medium sized contemporary ensuite bathroom in Baltimore with flat-panel cabinets, a built-in shower, white tiles, marble tiles, white walls, porcelain flooring, a submerged sink, marble worktops, black floors, an open shower, white worktops, black cabinets and a freestanding bath.
Inspiration for a medium sized contemporary ensuite bathroom in Baltimore with flat-panel cabinets, a built-in shower, white tiles, marble tiles, white walls, porcelain flooring, a submerged sink, marble worktops, black floors, an open shower, white worktops, black cabinets and a freestanding bath.

This master bathroom features full overlay flush doors with c-channels from Grabill Cabinets on Walnut in their “Allspice” finish along the custom closet wall. The same finish continues on the master vanity supporting a beautiful trough sink with plenty of space for two to get ready for the day. Builder: J. Peterson Homes. Interior Designer: Angela Satterlee, Fairly Modern. Cabinetry Design: TruKitchens. Cabinets: Grabill Cabinets. Flooring: Century Grand Rapids. Photos: Ashley Avila Photography.

Sempre su misura sono stati progettati anche i bagni e tutta la zona notte, e uno studio particolarmente attento in tutta casa è stato quello dell’illuminazione.
E’ venuta fuori un’Architettura d’Interni moderna, ma non cool, piuttosto accogliente, grazie al pavimento in rovere naturale a grandi doghe, e lo studio delle finiture e dei colori tutti orientati sui toni naturali.
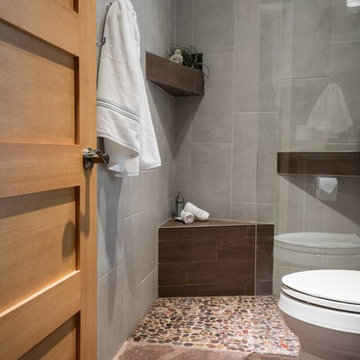
This home was designed and lived in by famous architect, Larry Speck. The current homeowners wanted to give it modern updates while keeping everything the same structurally. The space is now bright and full of detail.

The indigo vanity and its brass hardware stand in perfect harmony with the mirror, which elegantly reflects the marble shower.
Small bohemian shower room bathroom in Minneapolis with recessed-panel cabinets, blue cabinets, marble tiles, marble flooring, marble worktops, white floors, white worktops, a built in vanity unit, wallpapered walls, a built-in shower, a one-piece toilet, a vessel sink, a hinged door, a wall niche and a single sink.
Small bohemian shower room bathroom in Minneapolis with recessed-panel cabinets, blue cabinets, marble tiles, marble flooring, marble worktops, white floors, white worktops, a built in vanity unit, wallpapered walls, a built-in shower, a one-piece toilet, a vessel sink, a hinged door, a wall niche and a single sink.

Master Bath with a free-standing bath, curbless shower, rain shower feature, natural stone floors, and walls.
This is an example of a large modern ensuite bathroom in Miami with raised-panel cabinets, light wood cabinets, a freestanding bath, a built-in shower, white tiles, limestone tiles, white walls, limestone flooring, an integrated sink, marble worktops, white floors, a hinged door, white worktops, a wall niche, double sinks and a floating vanity unit.
This is an example of a large modern ensuite bathroom in Miami with raised-panel cabinets, light wood cabinets, a freestanding bath, a built-in shower, white tiles, limestone tiles, white walls, limestone flooring, an integrated sink, marble worktops, white floors, a hinged door, white worktops, a wall niche, double sinks and a floating vanity unit.
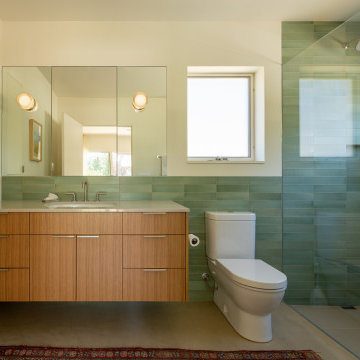
One of the primary baths.
Large modern ensuite bathroom in San Francisco with flat-panel cabinets, medium wood cabinets, a built-in shower, a one-piece toilet, green tiles, porcelain tiles, white walls, a submerged sink, engineered stone worktops, a hinged door, white worktops, a single sink and a floating vanity unit.
Large modern ensuite bathroom in San Francisco with flat-panel cabinets, medium wood cabinets, a built-in shower, a one-piece toilet, green tiles, porcelain tiles, white walls, a submerged sink, engineered stone worktops, a hinged door, white worktops, a single sink and a floating vanity unit.

Master bathroom on the second floor is soft and serene with white and grey marble tiling throughout. Large format wall tiles coordinate with the smaller hexagon floor tiles and beautiful mosaic tile accent wall above the vanity area.
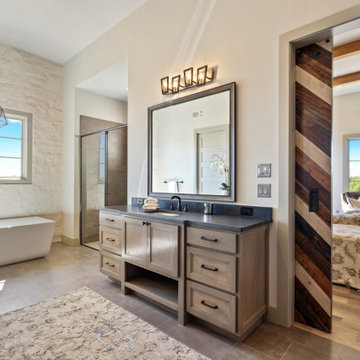
Luxurious master bath with free standing tub against a white stone wall, walk in shower, custom cabinetry with black faucets and granite.
Photo of a large farmhouse ensuite bathroom in Austin with shaker cabinets, grey cabinets, a freestanding bath, a built-in shower, a two-piece toilet, grey walls, porcelain flooring, a submerged sink, granite worktops, grey floors, a hinged door, black worktops, an enclosed toilet, double sinks and a built in vanity unit.
Photo of a large farmhouse ensuite bathroom in Austin with shaker cabinets, grey cabinets, a freestanding bath, a built-in shower, a two-piece toilet, grey walls, porcelain flooring, a submerged sink, granite worktops, grey floors, a hinged door, black worktops, an enclosed toilet, double sinks and a built in vanity unit.

Auch ein Heizkörper kann stilbildend sein. Dieser schicke Vola-Handtuchheizkörper sieht einfach gut aus.
This is an example of a large modern shower room bathroom in Other with a built-in shower, a wall mounted toilet, beige tiles, limestone tiles, beige walls, limestone flooring, an integrated sink, limestone worktops, beige floors, an open shower, beige worktops, an enclosed toilet, a single sink, a built in vanity unit, a wood ceiling and beige cabinets.
This is an example of a large modern shower room bathroom in Other with a built-in shower, a wall mounted toilet, beige tiles, limestone tiles, beige walls, limestone flooring, an integrated sink, limestone worktops, beige floors, an open shower, beige worktops, an enclosed toilet, a single sink, a built in vanity unit, a wood ceiling and beige cabinets.
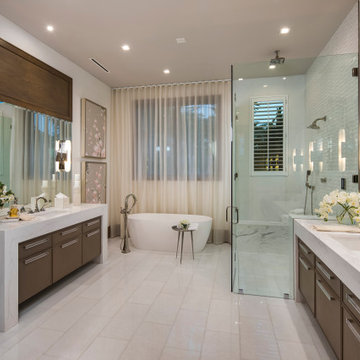
New Luxury Equestrian estate in Wellington Florida
Architect: Annie Carruthers In-Site Design Group LLC
Builder: Stock Custom Homes
Interior Designer: Marc-Michaels Interiors.
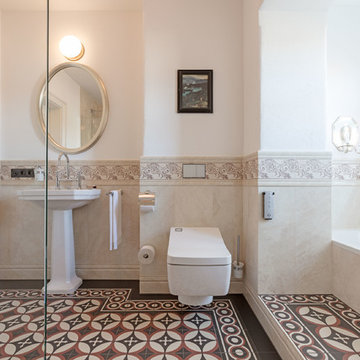
Alexander Bernhard, [architekturfotografie] 7tage
Design ideas for a large classic shower room bathroom in Munich with a built-in bath, a built-in shower, a wall mounted toilet, beige tiles, beige walls, a pedestal sink, beige floors, an open shower and ceramic flooring.
Design ideas for a large classic shower room bathroom in Munich with a built-in bath, a built-in shower, a wall mounted toilet, beige tiles, beige walls, a pedestal sink, beige floors, an open shower and ceramic flooring.
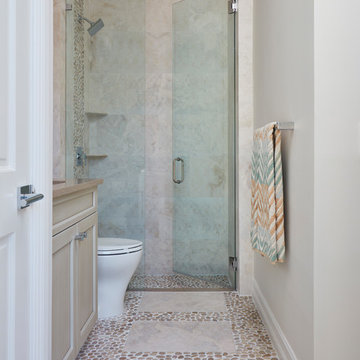
Brantley Photography
Photo of a small modern shower room bathroom in Miami with beaded cabinets, beige cabinets, a built-in shower, a one-piece toilet, beige tiles, porcelain tiles, beige walls, a submerged sink, engineered stone worktops, a hinged door, pebble tile flooring and beige floors.
Photo of a small modern shower room bathroom in Miami with beaded cabinets, beige cabinets, a built-in shower, a one-piece toilet, beige tiles, porcelain tiles, beige walls, a submerged sink, engineered stone worktops, a hinged door, pebble tile flooring and beige floors.
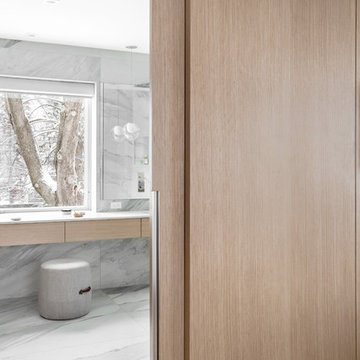
The option to downsize was not an option for the empty nesters who have lived in this home for over twenty-five years. Situated in TMR, the sprawling home has been the venue for many social events, dinner parties and family celebrations. With grown children living abroad, and grand children on the way, it was important that the new kitchen be highly functional and conducive to hosting informal, yet large family gatherings.
The kitchen had been relocated to the garage in the late eighties during a large renovation and was looking tired. Eight foot concrete ceilings meant the new materials and design had to create the illusion of height and light. White lacquered doors and integrated fridge panels extend to the ceiling and cast a bright reflection into the room. The teak dining table and chairs were the only elements to preserve from the old kitchen, and influenced the direction of materials to be incorporated into the new design. The island and selected lower cabinetry are made of butternut and oiled in a matte finish that relates to the teak dining set. Oversized tiles on the heated floors resemble soft concrete.
The mandate for the second floor included the overhaul of the master ensuite, to create his and hers closets, and a library. Walls were relocated and the floor plan reconfigured to create a luxurious ensuite of dramatic proportions. A walk-in shower, partitioned toilet area, and 18’ vanity are among many details that add visual interest and comfort.
Minimal white oak panels wrap around from the bedroom into the ensuite, and integrate two full-height pocket doors in the same material.
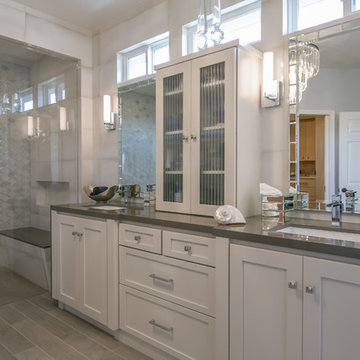
Photography Credit: Mark Gebhardt
This is an example of a large traditional ensuite bathroom in San Francisco with shaker cabinets, white cabinets, a built-in shower, grey tiles, porcelain tiles, grey walls, porcelain flooring, a built-in sink, engineered stone worktops, beige floors and a hinged door.
This is an example of a large traditional ensuite bathroom in San Francisco with shaker cabinets, white cabinets, a built-in shower, grey tiles, porcelain tiles, grey walls, porcelain flooring, a built-in sink, engineered stone worktops, beige floors and a hinged door.
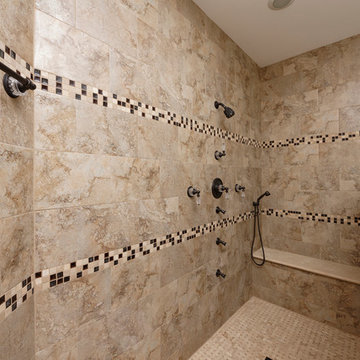
Bob Narod Photographer
Inspiration for an expansive rural ensuite bathroom in DC Metro with freestanding cabinets, dark wood cabinets, a built-in shower, a submerged sink, marble worktops, beige walls, ceramic flooring, beige floors and a hinged door.
Inspiration for an expansive rural ensuite bathroom in DC Metro with freestanding cabinets, dark wood cabinets, a built-in shower, a submerged sink, marble worktops, beige walls, ceramic flooring, beige floors and a hinged door.
Luxury Bathroom and Cloakroom with a Built-in Shower Ideas and Designs
13

