Refine by:
Budget
Sort by:Popular Today
61 - 80 of 1,742 photos
Item 1 of 3
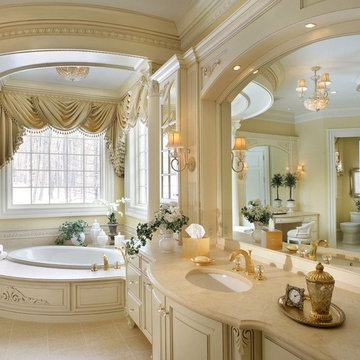
Peter Rymid
Photo of a medium sized traditional bathroom in New York with a submerged sink, raised-panel cabinets, beige cabinets, limestone worktops, a built-in bath, an alcove shower, a two-piece toilet, beige tiles, ceramic tiles, beige walls and ceramic flooring.
Photo of a medium sized traditional bathroom in New York with a submerged sink, raised-panel cabinets, beige cabinets, limestone worktops, a built-in bath, an alcove shower, a two-piece toilet, beige tiles, ceramic tiles, beige walls and ceramic flooring.

Master Bath With all the stops Floating Vanity Seamless shower doors and MUCH MUCH more.
Design ideas for a large modern ensuite bathroom in New York with freestanding cabinets, beige cabinets, a freestanding bath, a corner shower, a bidet, beige tiles, slate tiles, beige walls, limestone flooring, a vessel sink, engineered stone worktops, beige floors, a hinged door, white worktops, double sinks and a floating vanity unit.
Design ideas for a large modern ensuite bathroom in New York with freestanding cabinets, beige cabinets, a freestanding bath, a corner shower, a bidet, beige tiles, slate tiles, beige walls, limestone flooring, a vessel sink, engineered stone worktops, beige floors, a hinged door, white worktops, double sinks and a floating vanity unit.

Centered corner cabinet separates vanities
Design ideas for a medium sized traditional ensuite bathroom in Chicago with a submerged sink, freestanding cabinets, beige cabinets, marble worktops, a submerged bath, a corner shower, beige walls and marble flooring.
Design ideas for a medium sized traditional ensuite bathroom in Chicago with a submerged sink, freestanding cabinets, beige cabinets, marble worktops, a submerged bath, a corner shower, beige walls and marble flooring.
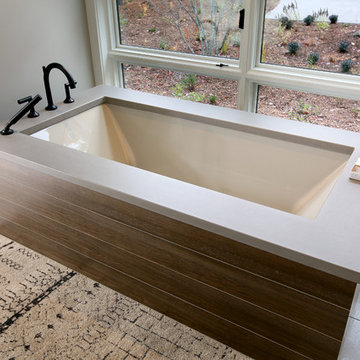
2014 Fall Parade Cascade Springs I Chad Gould Architect I BDR Custom Homes I Rock Kauffman Design I M-Buck Studios
Photo of a large classic ensuite bathroom in Grand Rapids with a vessel sink, flat-panel cabinets, beige cabinets, concrete worktops, a submerged bath, a corner shower, a one-piece toilet, white tiles, beige walls and ceramic flooring.
Photo of a large classic ensuite bathroom in Grand Rapids with a vessel sink, flat-panel cabinets, beige cabinets, concrete worktops, a submerged bath, a corner shower, a one-piece toilet, white tiles, beige walls and ceramic flooring.

Muted colors lead you to The Victoria, a 5,193 SF model home where architectural elements, features and details delight you in every room. This estate-sized home is located in The Concession, an exclusive, gated community off University Parkway at 8341 Lindrick Lane. John Cannon Homes, newest model offers 3 bedrooms, 3.5 baths, great room, dining room and kitchen with separate dining area. Completing the home is a separate executive-sized suite, bonus room, her studio and his study and 3-car garage.
Gene Pollux Photography
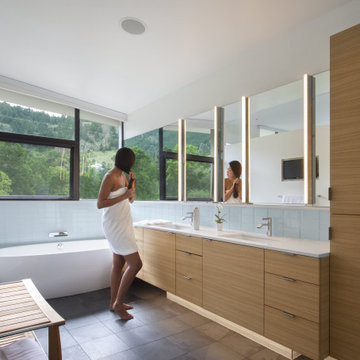
Inspiration for a large modern ensuite bathroom in Denver with flat-panel cabinets, beige cabinets, a freestanding bath, white tiles, glass tiles, engineered stone worktops, white worktops, double sinks and a freestanding vanity unit.
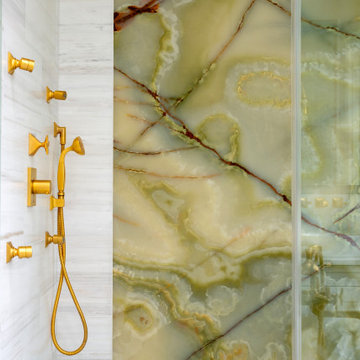
Design ideas for a large traditional bathroom in Other with beige cabinets, a freestanding bath, a bidet, white tiles, marble tiles, grey walls, marble flooring, a vessel sink, quartz worktops, white floors, a hinged door, white worktops and double sinks.

This is an example of a large classic bathroom in Chicago with open cabinets, beige cabinets, a one-piece toilet, multi-coloured walls, a built-in sink, multi-coloured floors, multi-coloured worktops, a single sink, a freestanding vanity unit and wallpapered walls.

Design ideas for a medium sized rustic cloakroom in Other with glass-front cabinets, beige cabinets, grey walls, dark hardwood flooring, a submerged sink, travertine worktops, beige worktops, a freestanding vanity unit and wallpapered walls.
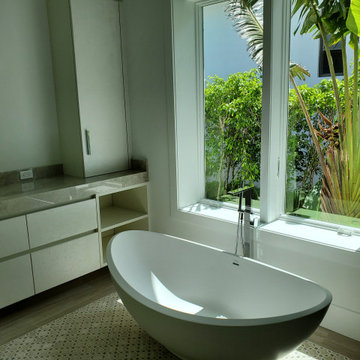
Design ideas for a medium sized contemporary ensuite bathroom in Atlanta with flat-panel cabinets, beige cabinets, a freestanding bath, a walk-in shower, a one-piece toilet, white walls, porcelain flooring, a submerged sink, engineered stone worktops, multi-coloured floors, an open shower, multi-coloured worktops, a shower bench, double sinks and a floating vanity unit.
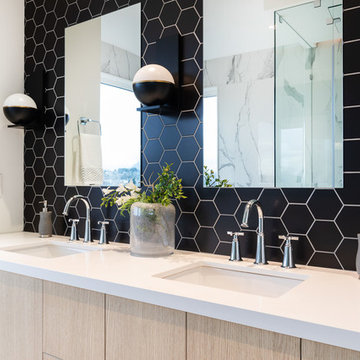
This is an example of a large contemporary ensuite bathroom in Vancouver with flat-panel cabinets, beige cabinets, a freestanding bath, an alcove shower, a one-piece toilet, multi-coloured tiles, cement tiles, white walls, cement flooring, a built-in sink, engineered stone worktops, multi-coloured floors, a hinged door and white worktops.

Introducing Sustainable Luxury in Westchester County, a home that masterfully combines contemporary aesthetics with the principles of eco-conscious design. Nestled amongst the changing colors of fall, the house is constructed with Cross-Laminated Timber (CLT) and reclaimed wood, manifesting our commitment to sustainability and carbon sequestration. Glass, a predominant element, crafts an immersive, seamless connection with the outdoors. Featuring coastal and harbor views, the design pays homage to romantic riverscapes while maintaining a rustic, tonalist color scheme that harmonizes with the surrounding woods. The refined variation in wood grains adds a layered depth to this elegant home, making it a beacon of sustainable luxury.
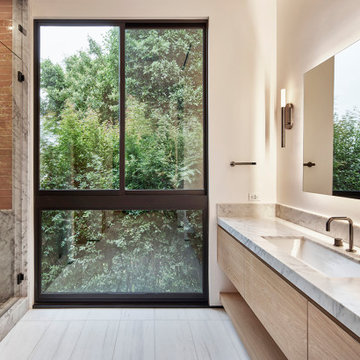
A deeply set steam shower at left in the primary bath features a cantilevered Carrara marble slabs bench and wainscott as well as pink Fireclay tile. Large window frames yard beyond. Two single vanities - one at the west end and the other at the east end of the bathroom are bi-parted by the entrance to the walk-in closet. Sconces by Kelly Wearstler and plumbing fixtures by Dornbracht.

Arquitectos en Barcelona Rardo Architects in Barcelona and Sitges
This is an example of a large modern cloakroom in Barcelona with flat-panel cabinets, beige cabinets, beige tiles, ceramic tiles, beige walls, concrete flooring, a vessel sink, wooden worktops, grey floors, beige worktops and a built in vanity unit.
This is an example of a large modern cloakroom in Barcelona with flat-panel cabinets, beige cabinets, beige tiles, ceramic tiles, beige walls, concrete flooring, a vessel sink, wooden worktops, grey floors, beige worktops and a built in vanity unit.
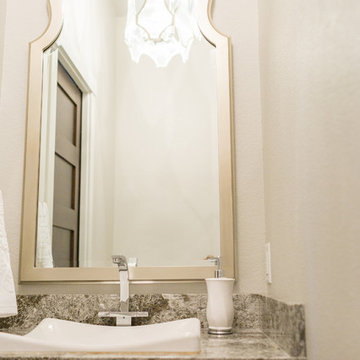
Cabinetry, Countertop, Plumbing Fixtures and Mirror purchased and installed by Bridget's Room.
Design ideas for a classic cloakroom in Other with raised-panel cabinets, beige cabinets, white walls and granite worktops.
Design ideas for a classic cloakroom in Other with raised-panel cabinets, beige cabinets, white walls and granite worktops.
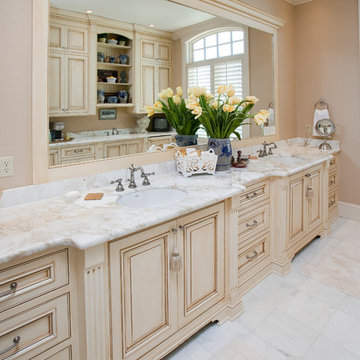
Large traditional ensuite bathroom in Denver with a submerged sink, marble flooring, beige cabinets, beige walls, marble worktops, a built-in bath, raised-panel cabinets and white floors.
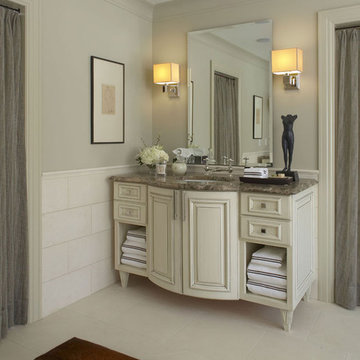
This residence was designed to have the feeling of a classic early 1900’s Albert Kalin home. The owner and Architect referenced several homes in the area designed by Kalin to recall the character of both the traditional exterior and a more modern clean line interior inherent in those homes. The mixture of brick, natural cement plaster, and milled stone were carefully proportioned to reference the character without being a direct copy. Authentic steel windows custom fabricated by Hopes to maintain the very thin metal profiles necessary for the character. To maximize the budget, these were used in the center stone areas of the home with dark bronze clad windows in the remaining brick and plaster sections. Natural masonry fireplaces with contemporary stone and Pewabic custom tile surrounds, all help to bring a sense of modern style and authentic Detroit heritage to this home. Long axis lines both front to back and side to side anchor this home’s geometry highlighting an elliptical spiral stair at one end and the elegant fireplace at appropriate view lines.
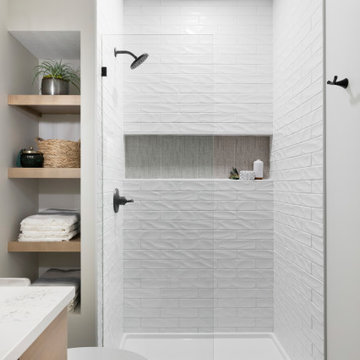
We completed the project with a three-quarter bath with a floor to ceiling textured subway tile shower, a full length niche for plenty of storage for all the soaps. It's contrasted with the black fixtures and black hex flooring. The open wooden shelves add another element to the space and provide easy access to bathroom necessities.
Photos by Spacecrafting Photography
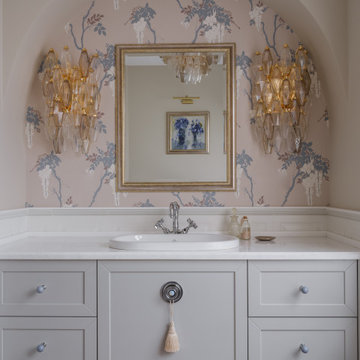
Авторы проекта:
Дизайн: Ярослав и Елена Алдошины (бюро Aldo&Aldo)
Фото: Михаил Чекалов
Стиль: Катя Klee
Отправной точкой в идейном и стилистическом направлении послужила давняя мечта заказчиков жить не просто в новом доме, а создать дом с историей. Интересно, что еще задолго до строительства заказчица получила в подарок прелестные вазоны 18 века, можно сказать с них все и началось. Вместе с заказчиком мы объехали несколько стран в поиске нужных предметов, что-то привезли сами из поездок. Работали с антикваром в Париже. Нами было подобрано искусство близкое по духу.
Владельцы дома - Успешные предприниматели и энергичные люди средних лет, живущие вдвоем, но часто принимающие в гостях своих детей, внуков, родственников и друзей. Предпочитают слушать хорошую музыку на виниле, собираться шумной компанией в кабинете главы семейства, хозяйка дома играет на барабанах, при чем их группа даже сделала камерный концерт «для своих» прямо в гостиной после сдачи объекта. Главное пожелание было создать интерьер с ощущением, что в этом доме прожило уже несколько поколений семейства, создать дом с историей семьи и ее духом.
Основной функциональной задачей было создать закрытую террасу-оранжерею, в которой можно было бы отдохнуть от городской суеты, трансформирующуюся в открытую веранду в теплое время года, спроектировать изразцовую печь, для приготовления блюд и создания особой атмосферы с помощью открытого огня.
Спроектировать кухню, объединённую с гостиной, таким образом, чтобы выделить немалое пространство для отдыха и релаксации у камина, без вмешательства в пространство приготовления блюд.
Так же необходимо было проанализировать оптимальныt маршруты передвижения владельцев по дому, учесть все требования к приватным зонам и спроектировать их максимально комфортно и с учетом ритма жизни хозяев. Исходя из этого родилось планировочное решение, отвечающее требованиям всего семейства.
Планировка создавалась нами с нуля, так как мы вели проектирование с самого начала, еще до возведения конструкций. Поэтому все что было необходимо учесть мы учли на начальных этапах и необходимости в переносе стен и других конструкций не возникло.
Что касается систем хранения. К этому вопросу хозяева дома относятся очень щепетильно и взвешено. Поэтому мы организовали целое помещение площадью 30 м2 в подвальном этаже здания, для хранение сезонных вещей и постирочной, где располагаются как системы хранения, так и техника по уходу за одеждой.
В приватной зоне хозяев на первом этаже мы расположили гардеробную комнату, для хранения вещей владельцев дома.
При входе расположен большой шкаф, для верхней одежды, обуви и других предметов.
Под лестницей мы так же заложили большое пространство для хранения инвентаря для уборки.
Помимо этого, каждая жилая комната имеет внушительный платяной шкаф и другие системы хранения.
Отдельное место в проектировании занимает раздел освещения. Разработаны разные сценарии, как повседневный для уютных посиделок в семейном кругу, так и парадный вариант для встречи гостей. Так например в кухне-гостиной мы разместили две люстры с плафонами в несколько ярусов, т.к высота потолка восемь метров и добавили технический рассеянный свет. В зоне камина расположили две напольные лампы для придания уюта. В зоне кухни продумана подсветка рабочей поверхности. В приватных зонах дома так же использовался технический свет, люстры больше выполняют декоративную функцию, прикроватные лампы для чтения. В зоне террасы располагается верхний свет, люстра над столом, бра и настольные лампы в мягкой зоне.
Цветовая палитра дома выполнена преимущественно в светлых оттенках с добавлением акцентов. В главной парадной части дома палитра возникла из маленького образца ткани для портьер. В других помещениях отправными точками стали винтажные предметы мебели, ковры купленные на антикварных рынках. Стены мы оставили нейтральными чтобы со временем можно было менять настроение с помощью замены текстиля и оббивки мебели. Но одно помещение все же получилось отличным от остальных- это винотека. Там мы создали атмосферу камерную в достаточно насыщенных древесных оттенках, природных зеленых, терракотовых. Терраса получилась садом, и сама продиктовала спокойную серо-древесную гамму.
Предметы мебели тщательно подбирались на протяжении нескольких месяцев поиска. Заказчики очень любят предметы с историей, большинство винтажных привезли из Франции. Хотелось создать смесь Европы и Азии, мы побывали в Китае и привезли несколько аутентичных вещей. Многие вещи коллекционировались годами и были перевезены из прежнего дома. Столярные изделия выполнялись под заказ по нашим эскизам. Кухню заказывали у фабрики Scavollini. Два спальных гарнитура Francesco Pasi в спальне хозяев и гостевой спальне.
К выбору декора мы отнеслись с неменьшим энтузиазмом, получилось целое приключение, в котором участвовали мы и заказчики. Поиски были по разным странам, что-то куплено у нас. Сказать можно одно, что каждую вещь, что вы видите на снимках не была привезена на объект для красоты кадра, а это именно те предметы, которые живут в доме. Например, у заказчицы огромная коллекция фарфора.
Текстиль во многом предопределил интерьер в доме, его мы выбрали практически первым с чего и завязалась цветовая гамма. Ткани преимущественно использовались английские и французские.
Стиль интерьера предопределила архитектура дома, а прежде всего посыл заказчика.
Работали мы в команде с архитектором, т.к считаем важным создавать цельные, гармоничные проекты, где все слажено и дополняет друг друга. Определить стилевое направление достаточно сложно, мы создавали портрет обитателей этого дома с их характером, дом получился очень персонализированным. Но есть одна примечательная черта, в новый дом мы внесли оттенки старины, будто дом живет уже не одно десятилетие.
Как же без сложностей! Кто вам скажет, что можно построить дом мечты легко, слукавит! В процессе стройки возникает множество вопросов, которые требуют четкости, слаженной работы команды, компетентных подрядчиков. В этом проекте сложным узлом было проектирование лестницы и финишных покрытий. Мы перебрали не один вариант и никак не могли найти нужное решение. Но упорство и картинка в голове сделали свое дело, решение было найдено и воплощено в жизнь.
Сроки вместе с проектированием, стройкой дома и отделкой заняли 2,5 года.
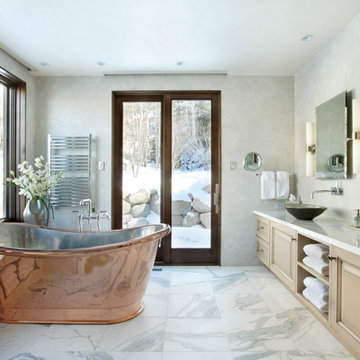
This custom tub is the focal point of this bathroom. The design and orientation of the room was intended to highlight the finish and shape of the tub. I laid out the honed white borghini calacutta marble tile piece by piece with the tile setter. Every luxury was added to this space including a towel warmer, make-up mirror, and frameless tilting mirrors. A slab bench at the tub provides a space for toiletries and the cubbies below provide lighted towel storage.
Luxury Bathroom and Cloakroom with Beige Cabinets Ideas and Designs
4

