Luxury Bathroom with a Shower Curtain Ideas and Designs
Refine by:
Budget
Sort by:Popular Today
141 - 160 of 886 photos
Item 1 of 3

Hall bath renovation! Mosaics, handmade subway tile and custom drapery all combine for a stunning update that isn’t going anywhere for a long time.
Photo of a small modern family bathroom in Seattle with recessed-panel cabinets, black cabinets, a built-in bath, a shower/bath combination, a one-piece toilet, blue tiles, glass tiles, grey walls, laminate floors, a built-in sink, quartz worktops, brown floors, a shower curtain, white worktops, double sinks and a built in vanity unit.
Photo of a small modern family bathroom in Seattle with recessed-panel cabinets, black cabinets, a built-in bath, a shower/bath combination, a one-piece toilet, blue tiles, glass tiles, grey walls, laminate floors, a built-in sink, quartz worktops, brown floors, a shower curtain, white worktops, double sinks and a built in vanity unit.
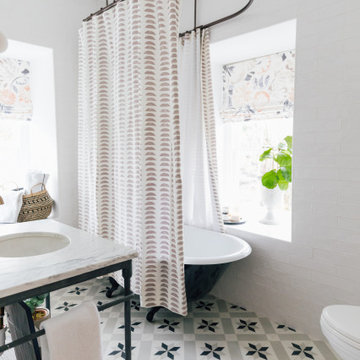
Photographs by Julia Dags | Copyright © 2019 Happily Eva After, Inc. All Rights Reserved.
Design ideas for a small bathroom in New York with open cabinets, black cabinets, a claw-foot bath, all types of toilet, white tiles, all types of wall tile, white walls, ceramic flooring, a submerged sink, marble worktops, grey floors, a shower curtain, white worktops, a single sink and a freestanding vanity unit.
Design ideas for a small bathroom in New York with open cabinets, black cabinets, a claw-foot bath, all types of toilet, white tiles, all types of wall tile, white walls, ceramic flooring, a submerged sink, marble worktops, grey floors, a shower curtain, white worktops, a single sink and a freestanding vanity unit.

First floor bathroom offers a combination bathtub/shower . Mosaic tile on the floors are repeated in the shampoo niche.
Medium sized nautical bathroom in Miami with shaker cabinets, light wood cabinets, a built-in bath, a shower/bath combination, grey tiles, terracotta tiles, white walls, mosaic tile flooring, a submerged sink, engineered stone worktops, white floors, a shower curtain, white worktops, double sinks and a built in vanity unit.
Medium sized nautical bathroom in Miami with shaker cabinets, light wood cabinets, a built-in bath, a shower/bath combination, grey tiles, terracotta tiles, white walls, mosaic tile flooring, a submerged sink, engineered stone worktops, white floors, a shower curtain, white worktops, double sinks and a built in vanity unit.
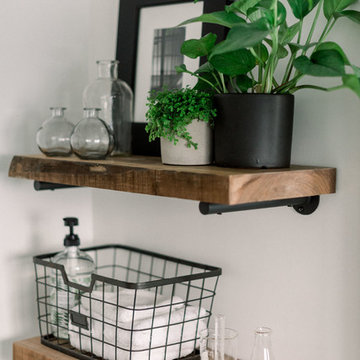
Photo Credit: Pura Soul Photography
Small country family bathroom in San Diego with flat-panel cabinets, medium wood cabinets, a corner bath, an alcove shower, a two-piece toilet, white tiles, metro tiles, white walls, porcelain flooring, a console sink, engineered stone worktops, black floors, a shower curtain and white worktops.
Small country family bathroom in San Diego with flat-panel cabinets, medium wood cabinets, a corner bath, an alcove shower, a two-piece toilet, white tiles, metro tiles, white walls, porcelain flooring, a console sink, engineered stone worktops, black floors, a shower curtain and white worktops.
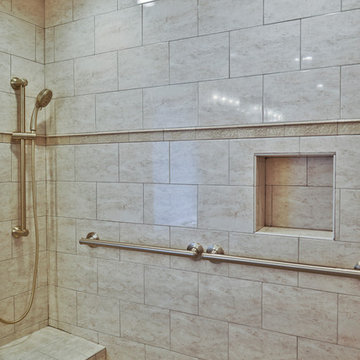
For this couple, planning to move back to their rambler home in Arlington after living overseas for few years, they were ready to get rid of clutter, clean up their grown-up kids’ boxes, and transform their home into their dream home for their golden years.
The old home included a box-like 8 feet x 10 feet kitchen, no family room, three small bedrooms and two back to back small bathrooms. The laundry room was located in a small dark space of the unfinished basement.
This home is located in a cul-de-sac, on an uphill lot, of a very secluded neighborhood with lots of new homes just being built around them.
The couple consulted an architectural firm in past but never were satisfied with the final plans. They approached Michael Nash Custom Kitchens hoping for fresh ideas.
The backyard and side yard are wooded and the existing structure was too close to building restriction lines. We developed design plans and applied for special permits to achieve our client’s goals.
The remodel includes a family room, sunroom, breakfast area, home office, large master bedroom suite, large walk-in closet, main level laundry room, lots of windows, front porch, back deck, and most important than all an elevator from lower to upper level given them and their close relative a necessary easier access.
The new plan added extra dimensions to this rambler on all four sides. Starting from the front, we excavated to allow a first level entrance, storage, and elevator room. Building just above it, is a 12 feet x 30 feet covered porch with a leading brick staircase. A contemporary cedar rail with horizontal stainless steel cable rail system on both the front porch and the back deck sets off this project from any others in area. A new foyer with double frosted stainless-steel door was added which contains the elevator.
The garage door was widened and a solid cedar door was installed to compliment the cedar siding.
The left side of this rambler was excavated to allow a storage off the garage and extension of one of the old bedrooms to be converted to a large master bedroom suite, master bathroom suite and walk-in closet.
We installed matching brick for a seam-less exterior look.
The entire house was furnished with new Italian imported highly custom stainless-steel windows and doors. We removed several brick and block structure walls to put doors and floor to ceiling windows.
A full walk in shower with barn style frameless glass doors, double vanities covered with selective stone, floor to ceiling porcelain tile make the master bathroom highly accessible.
The other two bedrooms were reconfigured with new closets, wider doorways, new wood floors and wider windows. Just outside of the bedroom, a new laundry room closet was a major upgrade.
A second HVAC system was added in the attic for all new areas.
The back side of the master bedroom was covered with floor to ceiling windows and a door to step into a new deck covered in trex and cable railing. This addition provides a view to wooded area of the home.
By excavating and leveling the backyard, we constructed a two story 15’x 40’ addition that provided the tall ceiling for the family room just adjacent to new deck, a breakfast area a few steps away from the remodeled kitchen. Upscale stainless-steel appliances, floor to ceiling white custom cabinetry and quartz counter top, and fun lighting improved this back section of the house with its increased lighting and available work space. Just below this addition, there is extra space for exercise and storage room. This room has a pair of sliding doors allowing more light inside.
The right elevation has a trapezoid shape addition with floor to ceiling windows and space used as a sunroom/in-home office. Wide plank wood floors were installed throughout the main level for continuity.
The hall bathroom was gutted and expanded to allow a new soaking tub and large vanity. The basement half bathroom was converted to a full bathroom, new flooring and lighting in the entire basement changed the purpose of the basement for entertainment and spending time with grandkids.
Off white and soft tone were used inside and out as the color schemes to make this rambler spacious and illuminated.
Final grade and landscaping, by adding a few trees, trimming the old cherry and walnut trees in backyard, saddling the yard, and a new concrete driveway and walkway made this home a unique and charming gem in the neighborhood.
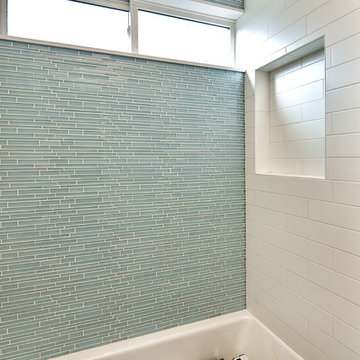
Aqua Bathroom with glass tile and white subway tile shower wall
This is an example of a medium sized traditional bathroom in San Francisco with an alcove bath, a shower/bath combination, a one-piece toilet, blue tiles, glass tiles, blue walls, porcelain flooring, a submerged sink, engineered stone worktops, white floors, a shower curtain and white worktops.
This is an example of a medium sized traditional bathroom in San Francisco with an alcove bath, a shower/bath combination, a one-piece toilet, blue tiles, glass tiles, blue walls, porcelain flooring, a submerged sink, engineered stone worktops, white floors, a shower curtain and white worktops.
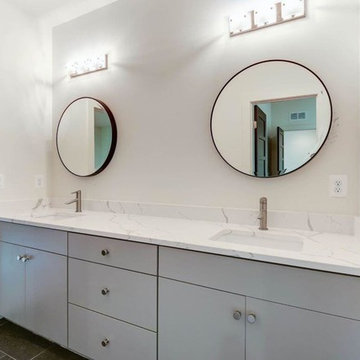
Medium sized contemporary family bathroom in DC Metro with flat-panel cabinets, grey cabinets, an alcove bath, a two-piece toilet, white tiles, metro tiles, white walls, ceramic flooring, a submerged sink, engineered stone worktops, black floors, a shower curtain and multi-coloured worktops.
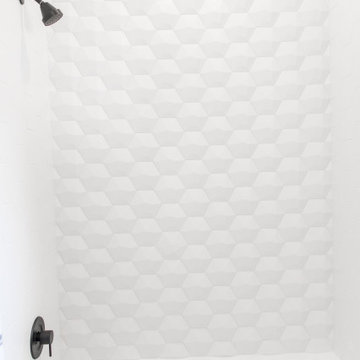
Close up of bathtub/shower tile and plumbing.
This is an example of a medium sized modern family bathroom in Austin with a built-in bath, a shower/bath combination, a two-piece toilet, brown tiles, porcelain tiles, brown walls, ceramic flooring, a built-in sink, granite worktops, grey floors, a shower curtain and white worktops.
This is an example of a medium sized modern family bathroom in Austin with a built-in bath, a shower/bath combination, a two-piece toilet, brown tiles, porcelain tiles, brown walls, ceramic flooring, a built-in sink, granite worktops, grey floors, a shower curtain and white worktops.
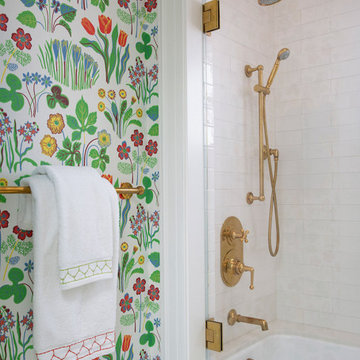
The family living in this shingled roofed home on the Peninsula loves color and pattern. At the heart of the two-story house, we created a library with high gloss lapis blue walls. The tête-à-tête provides an inviting place for the couple to read while their children play games at the antique card table. As a counterpoint, the open planned family, dining room, and kitchen have white walls. We selected a deep aubergine for the kitchen cabinetry. In the tranquil master suite, we layered celadon and sky blue while the daughters' room features pink, purple, and citrine.
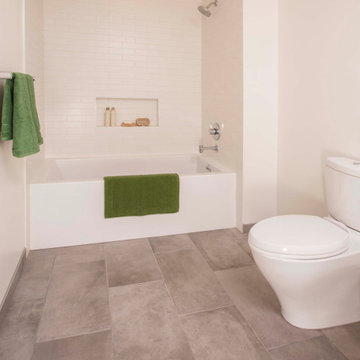
This bathroom has subway tile shower wall. With a textured laminate cabinet and quartz counter top.
Medium sized retro shower room bathroom in Seattle with open cabinets, a built-in bath, an alcove shower, a one-piece toilet, white tiles, ceramic tiles, white walls, porcelain flooring, an integrated sink, quartz worktops, grey floors, white worktops and a shower curtain.
Medium sized retro shower room bathroom in Seattle with open cabinets, a built-in bath, an alcove shower, a one-piece toilet, white tiles, ceramic tiles, white walls, porcelain flooring, an integrated sink, quartz worktops, grey floors, white worktops and a shower curtain.
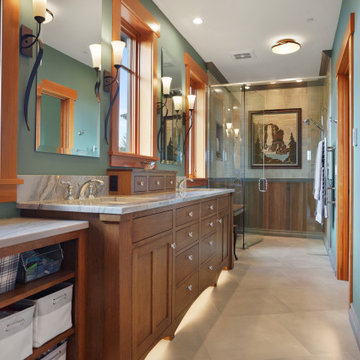
This custom home, sitting above the City within the hills of Corvallis, was carefully crafted with attention to the smallest detail. The homeowners came to us with a vision of their dream home, and it was all hands on deck between the G. Christianson team and our Subcontractors to create this masterpiece! Each room has a theme that is unique and complementary to the essence of the home, highlighted in the Swamp Bathroom and the Dogwood Bathroom. The home features a thoughtful mix of materials, using stained glass, tile, art, wood, and color to create an ambiance that welcomes both the owners and visitors with warmth. This home is perfect for these homeowners, and fits right in with the nature surrounding the home!
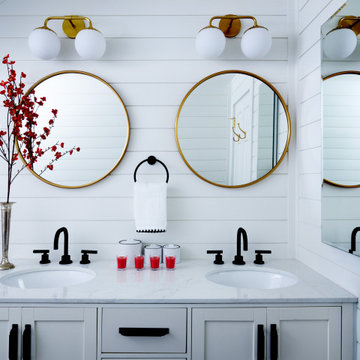
We Feng Shui'ed and designed this suite for 2 lucky girls in Winchester, MA. Although the home is a classic 1930s Colonial, we did the girls' space in a fresh, modern, dramatic way. They love it!

Hallway bath updated with new custom vanity and Basketweave Matte White w/ Black Porcelain Mosaic flooring. Vanity: shaker (inset panel), clear Maple, finish: Benjamin Moore "Sherwood Green" BM HC118; HALL BATH SHOWER WALLS: Regent Bianco Ceramic Subway Wall Tile - 3 x 8", installed w/90 -degree herringbone; HALL BATH MAIN FLOOR & ACCENT IN BACK WALL OF SHOWER NICHE: Basketweave Matte White w/ Black Porcelain Mosaic
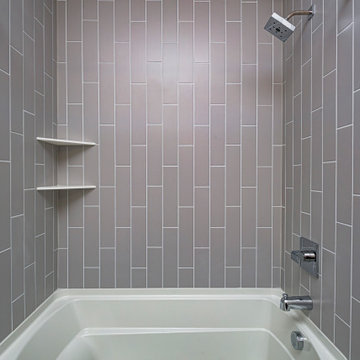
This custom floor plan features 5 bedrooms and 4.5 bathrooms, with the primary suite on the main level. This model home also includes a large front porch, outdoor living off of the great room, and an upper level loft.
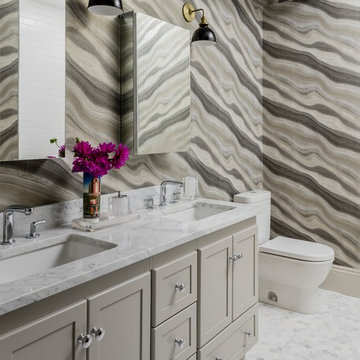
Photography by Michael J. Lee
This is an example of a medium sized classic ensuite bathroom in Boston with recessed-panel cabinets, grey cabinets, an alcove shower, a one-piece toilet, grey walls, mosaic tile flooring, a submerged sink, marble worktops, white floors and a shower curtain.
This is an example of a medium sized classic ensuite bathroom in Boston with recessed-panel cabinets, grey cabinets, an alcove shower, a one-piece toilet, grey walls, mosaic tile flooring, a submerged sink, marble worktops, white floors and a shower curtain.
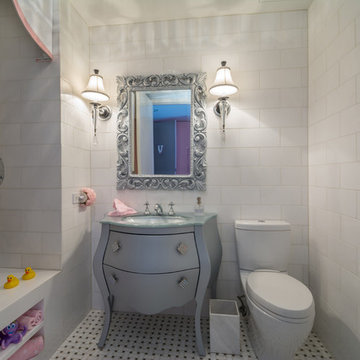
completely renovated on suite to little girls bedroom. custom designed tub in white marble.
photo by Gerard Garcia
Inspiration for a medium sized vintage family bathroom in New York with white walls, ceramic flooring, freestanding cabinets, grey cabinets, an alcove bath, a shower/bath combination, a two-piece toilet, white tiles, metro tiles, a submerged sink, glass worktops, multi-coloured floors and a shower curtain.
Inspiration for a medium sized vintage family bathroom in New York with white walls, ceramic flooring, freestanding cabinets, grey cabinets, an alcove bath, a shower/bath combination, a two-piece toilet, white tiles, metro tiles, a submerged sink, glass worktops, multi-coloured floors and a shower curtain.
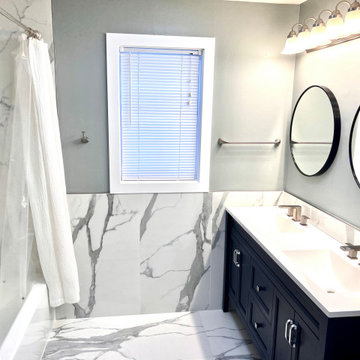
Complete bathroom remodel. Time line 16 days.
Things done to the bathroom: Tile formate tiles installed new window trim, added new double sink navy blue vanity.
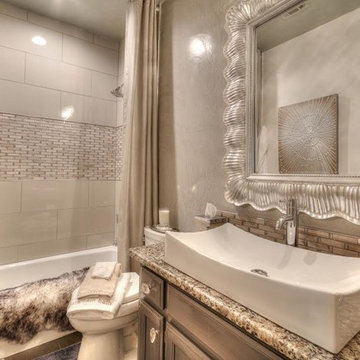
This is an example of a small traditional bathroom in Austin with recessed-panel cabinets, distressed cabinets, an alcove bath, a shower/bath combination, a two-piece toilet, beige tiles, matchstick tiles, grey walls, a vessel sink, granite worktops, a shower curtain and multi-coloured worktops.
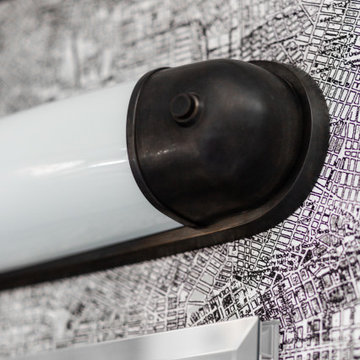
4 piece main bath with hidden curtain track in ceiling for custom shower curtain. Black and white bathroom,
Photo of a small traditional shower room bathroom in New York with shaker cabinets, black cabinets, a freestanding bath, a shower/bath combination, a wall mounted toilet, white tiles, marble tiles, white walls, mosaic tile flooring, a submerged sink, marble worktops, white floors, a shower curtain, white worktops, a single sink and a built in vanity unit.
Photo of a small traditional shower room bathroom in New York with shaker cabinets, black cabinets, a freestanding bath, a shower/bath combination, a wall mounted toilet, white tiles, marble tiles, white walls, mosaic tile flooring, a submerged sink, marble worktops, white floors, a shower curtain, white worktops, a single sink and a built in vanity unit.
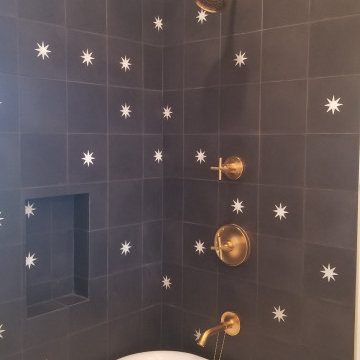
Complete bathroom renovation on 2nd floor. removed the old bathroom completely to the studs. upgrading all plumbing and electrical. installing marble mosaic tile on floor. cement tile on walls around tub. installing new free standing tub, new vanity, toilet, and all other fixtures.
Luxury Bathroom with a Shower Curtain Ideas and Designs
8

 Shelves and shelving units, like ladder shelves, will give you extra space without taking up too much floor space. Also look for wire, wicker or fabric baskets, large and small, to store items under or next to the sink, or even on the wall.
Shelves and shelving units, like ladder shelves, will give you extra space without taking up too much floor space. Also look for wire, wicker or fabric baskets, large and small, to store items under or next to the sink, or even on the wall.  The sink, the mirror, shower and/or bath are the places where you might want the clearest and strongest light. You can use these if you want it to be bright and clear. Otherwise, you might want to look at some soft, ambient lighting in the form of chandeliers, short pendants or wall lamps. You could use accent lighting around your bath in the form to create a tranquil, spa feel, as well.
The sink, the mirror, shower and/or bath are the places where you might want the clearest and strongest light. You can use these if you want it to be bright and clear. Otherwise, you might want to look at some soft, ambient lighting in the form of chandeliers, short pendants or wall lamps. You could use accent lighting around your bath in the form to create a tranquil, spa feel, as well. 