Luxury Bathroom with Marble Worktops Ideas and Designs
Refine by:
Budget
Sort by:Popular Today
161 - 180 of 11,933 photos
Item 1 of 3
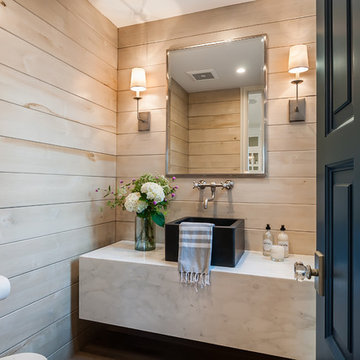
This is an example of a small farmhouse shower room bathroom in Los Angeles with open cabinets, white cabinets, brown walls, light hardwood flooring, a vessel sink, marble worktops, brown floors and grey worktops.
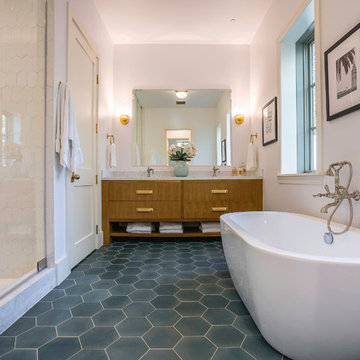
Blake Worthington, Rebecca Duke
This is an example of an expansive contemporary ensuite bathroom in Los Angeles with flat-panel cabinets, medium wood cabinets, a freestanding bath, an alcove shower, white tiles, ceramic tiles, white walls, cement flooring, a submerged sink, marble worktops, multi-coloured floors and a hinged door.
This is an example of an expansive contemporary ensuite bathroom in Los Angeles with flat-panel cabinets, medium wood cabinets, a freestanding bath, an alcove shower, white tiles, ceramic tiles, white walls, cement flooring, a submerged sink, marble worktops, multi-coloured floors and a hinged door.
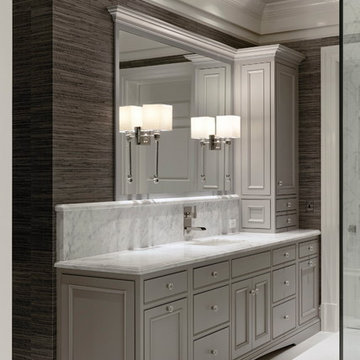
Marble Counter Tops, Lighting Fixture, Pocket doors, Tub, Tile Shower
This is an example of an expansive traditional bathroom in DC Metro with beaded cabinets, grey cabinets, a built-in bath, an alcove shower, a one-piece toilet, grey tiles, mosaic tiles, grey walls, marble flooring, a submerged sink, marble worktops, white floors and a hinged door.
This is an example of an expansive traditional bathroom in DC Metro with beaded cabinets, grey cabinets, a built-in bath, an alcove shower, a one-piece toilet, grey tiles, mosaic tiles, grey walls, marble flooring, a submerged sink, marble worktops, white floors and a hinged door.
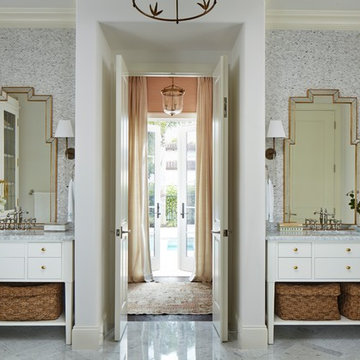
Marble master bath with symmetrical vanity sinks overlooking the pool. Project featured in House Beautiful & Florida Design.
Interior Design & Styling by Summer Thornton.
Images by Brantley Photography.
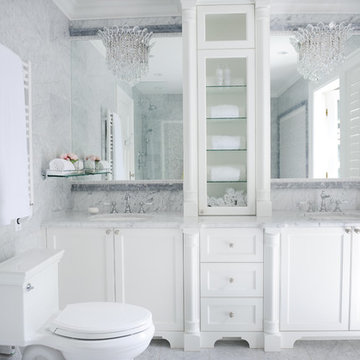
Tracey Ayton Photography
Medium sized classic ensuite bathroom in Vancouver with recessed-panel cabinets, white cabinets, a claw-foot bath, a corner shower, a one-piece toilet, white tiles, stone tiles, white walls, marble flooring, a submerged sink and marble worktops.
Medium sized classic ensuite bathroom in Vancouver with recessed-panel cabinets, white cabinets, a claw-foot bath, a corner shower, a one-piece toilet, white tiles, stone tiles, white walls, marble flooring, a submerged sink and marble worktops.
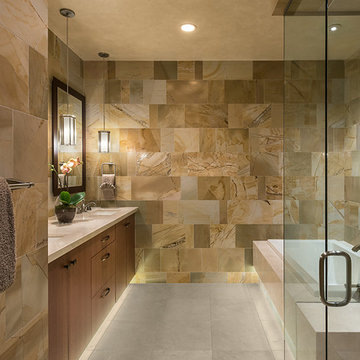
Elegant guest bathroom with stone tile walls and floor. Double vanity with underlit cabinet. Warming drawer for towels. Drop in soaking tub with slab marble tub deck, underlit. Tub deck extends into shower to become shower bench.
Project designed by Susie Hersker’s Scottsdale interior design firm Design Directives. Design Directives is active in Phoenix, Paradise Valley, Cave Creek, Carefree, Sedona, and beyond.
For more about Design Directives, click here: https://susanherskerasid.com/
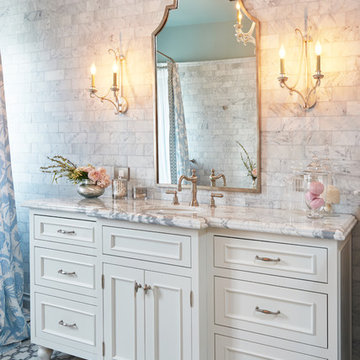
Peter Valli
Design ideas for a large traditional ensuite bathroom in Los Angeles with freestanding cabinets, white cabinets, a freestanding bath, grey tiles, stone tiles, blue walls, mosaic tile flooring, a submerged sink and marble worktops.
Design ideas for a large traditional ensuite bathroom in Los Angeles with freestanding cabinets, white cabinets, a freestanding bath, grey tiles, stone tiles, blue walls, mosaic tile flooring, a submerged sink and marble worktops.
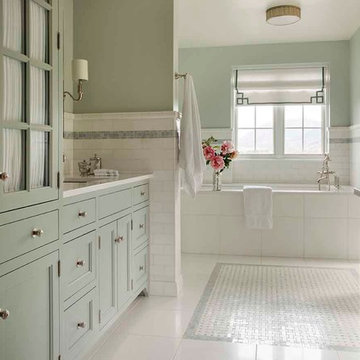
Master Bathroom by Los Angeles interior designer Alexandra Rae with blue ming and white thasos, carrara marble and custom cabinets.
Design ideas for an expansive classic ensuite bathroom in Los Angeles with shaker cabinets, blue cabinets, a submerged bath, a wall mounted toilet, white tiles, mosaic tiles, blue walls, marble flooring and marble worktops.
Design ideas for an expansive classic ensuite bathroom in Los Angeles with shaker cabinets, blue cabinets, a submerged bath, a wall mounted toilet, white tiles, mosaic tiles, blue walls, marble flooring and marble worktops.
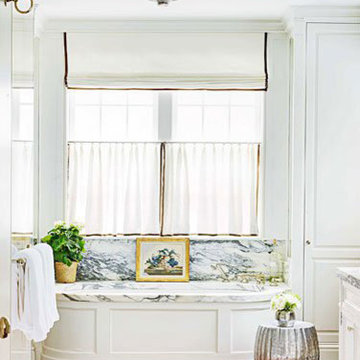
Elegant formal master bath with beautiful marble stone at tub and vanity top. White paneled walls and wood floor are formal but comfortable. Interior design by Markham Roberts.
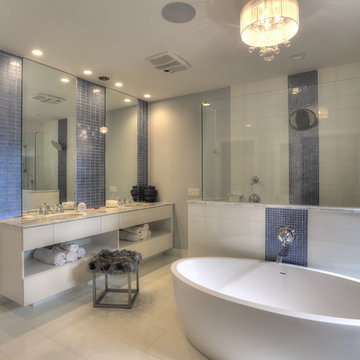
David Burghardt
Large contemporary ensuite bathroom in Jacksonville with open cabinets, white cabinets, marble worktops, a freestanding bath, a walk-in shower, blue tiles, white tiles, glass tiles, blue walls, marble flooring, grey floors, an open shower and a submerged sink.
Large contemporary ensuite bathroom in Jacksonville with open cabinets, white cabinets, marble worktops, a freestanding bath, a walk-in shower, blue tiles, white tiles, glass tiles, blue walls, marble flooring, grey floors, an open shower and a submerged sink.

Rising amidst the grand homes of North Howe Street, this stately house has more than 6,600 SF. In total, the home has seven bedrooms, six full bathrooms and three powder rooms. Designed with an extra-wide floor plan (21'-2"), achieved through side-yard relief, and an attached garage achieved through rear-yard relief, it is a truly unique home in a truly stunning environment.
The centerpiece of the home is its dramatic, 11-foot-diameter circular stair that ascends four floors from the lower level to the roof decks where panoramic windows (and views) infuse the staircase and lower levels with natural light. Public areas include classically-proportioned living and dining rooms, designed in an open-plan concept with architectural distinction enabling them to function individually. A gourmet, eat-in kitchen opens to the home's great room and rear gardens and is connected via its own staircase to the lower level family room, mud room and attached 2-1/2 car, heated garage.
The second floor is a dedicated master floor, accessed by the main stair or the home's elevator. Features include a groin-vaulted ceiling; attached sun-room; private balcony; lavishly appointed master bath; tremendous closet space, including a 120 SF walk-in closet, and; an en-suite office. Four family bedrooms and three bathrooms are located on the third floor.
This home was sold early in its construction process.
Nathan Kirkman
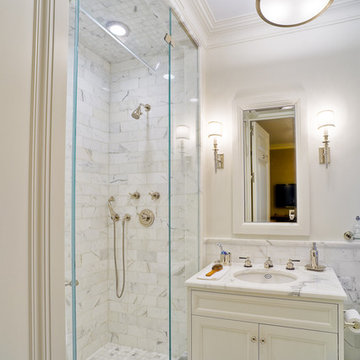
Design ideas for a large traditional ensuite bathroom in New York with a submerged sink, white cabinets, marble worktops, an alcove shower, white tiles, grey tiles, multi-coloured tiles, white walls, marble flooring, recessed-panel cabinets and a built-in bath.
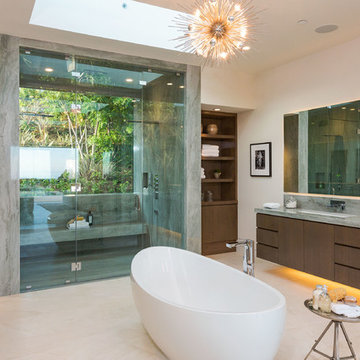
Large contemporary ensuite bathroom in Los Angeles with flat-panel cabinets, dark wood cabinets, a freestanding bath, a double shower, grey tiles, stone slabs, white walls, porcelain flooring, a submerged sink and marble worktops.
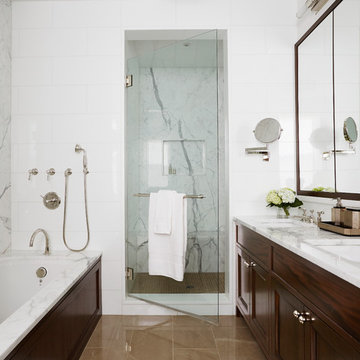
Thomas Loof
Photo of a large traditional ensuite bathroom in New York with a submerged sink, recessed-panel cabinets, dark wood cabinets, a submerged bath, an alcove shower, white tiles, white walls, marble worktops, stone slabs and ceramic flooring.
Photo of a large traditional ensuite bathroom in New York with a submerged sink, recessed-panel cabinets, dark wood cabinets, a submerged bath, an alcove shower, white tiles, white walls, marble worktops, stone slabs and ceramic flooring.
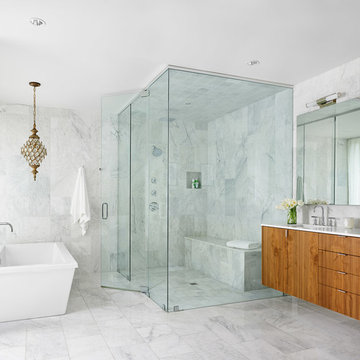
Casey Dunn
Large contemporary bathroom in Austin with a submerged sink, flat-panel cabinets, marble worktops, a freestanding bath, a corner shower, white tiles, stone tiles, white walls, marble flooring and medium wood cabinets.
Large contemporary bathroom in Austin with a submerged sink, flat-panel cabinets, marble worktops, a freestanding bath, a corner shower, white tiles, stone tiles, white walls, marble flooring and medium wood cabinets.
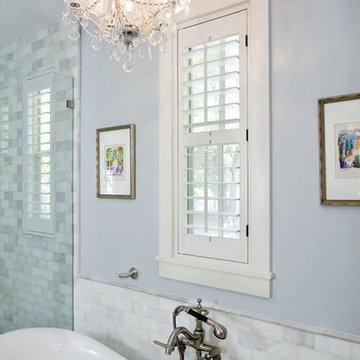
This project included the renovation of a bathroom, master bedroom closet and the construction of a new master bedroom closet with the use of an existing spare bedroom.
Complete design services were provided with custom master bathroom vanity, stone flooring, freestanding pedestal tub and chandelier, mirrors, fittings and fixtures specification.
Master vanity was custom built to our design and specifications, with distressed paint finish and soft close drawer pulls. Sconces and accessories were also selected to complete a romantic, classical and sophisticated bathroom with a serene color palette and elegant touches.
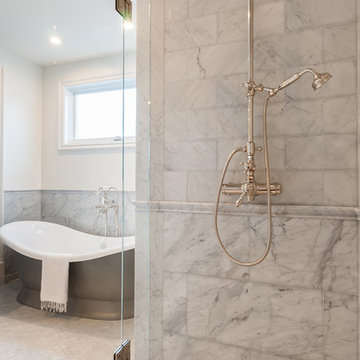
Inspiration for a large farmhouse ensuite bathroom in Los Angeles with recessed-panel cabinets, white cabinets, a freestanding bath, an alcove shower, grey tiles, marble tiles, white walls, marble flooring, a submerged sink, marble worktops, white floors, a hinged door and white worktops.
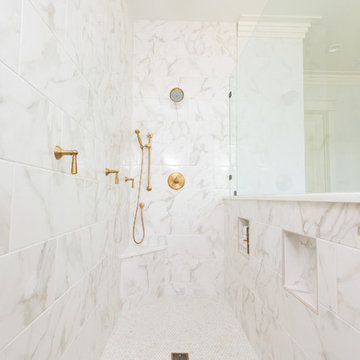
Photo of a large country ensuite bathroom in Charleston with grey cabinets, a freestanding bath, a walk-in shower, an open shower, recessed-panel cabinets, grey tiles, white tiles, marble tiles, white walls, marble flooring, a submerged sink, marble worktops, white floors and white worktops.
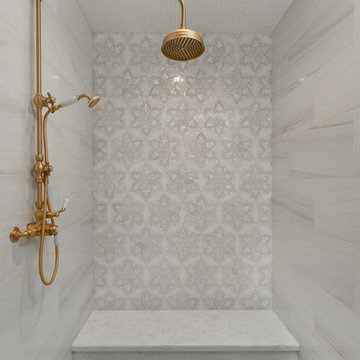
We love this custom tile shower with a built-in shower bench, gold hardware, and custom mosaic shower tile. What a work of art.
Expansive vintage ensuite bathroom in Phoenix with open cabinets, distressed cabinets, a freestanding bath, an alcove shower, a two-piece toilet, multi-coloured tiles, mirror tiles, multi-coloured walls, porcelain flooring, a console sink, marble worktops, multi-coloured floors, a hinged door and multi-coloured worktops.
Expansive vintage ensuite bathroom in Phoenix with open cabinets, distressed cabinets, a freestanding bath, an alcove shower, a two-piece toilet, multi-coloured tiles, mirror tiles, multi-coloured walls, porcelain flooring, a console sink, marble worktops, multi-coloured floors, a hinged door and multi-coloured worktops.
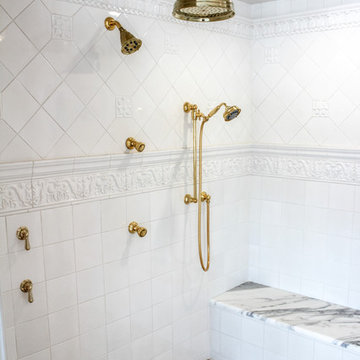
Elegant bathroom creatively comes together to complete the space and make it efficient yet stylish.
Large shabby-chic style ensuite bathroom in New York with a built-in sink, marble worktops, raised-panel cabinets, white cabinets, a freestanding bath, an alcove shower, a two-piece toilet, grey tiles, multi-coloured tiles, white tiles, mosaic tiles, white walls and marble flooring.
Large shabby-chic style ensuite bathroom in New York with a built-in sink, marble worktops, raised-panel cabinets, white cabinets, a freestanding bath, an alcove shower, a two-piece toilet, grey tiles, multi-coloured tiles, white tiles, mosaic tiles, white walls and marble flooring.
Luxury Bathroom with Marble Worktops Ideas and Designs
9

 Shelves and shelving units, like ladder shelves, will give you extra space without taking up too much floor space. Also look for wire, wicker or fabric baskets, large and small, to store items under or next to the sink, or even on the wall.
Shelves and shelving units, like ladder shelves, will give you extra space without taking up too much floor space. Also look for wire, wicker or fabric baskets, large and small, to store items under or next to the sink, or even on the wall.  The sink, the mirror, shower and/or bath are the places where you might want the clearest and strongest light. You can use these if you want it to be bright and clear. Otherwise, you might want to look at some soft, ambient lighting in the form of chandeliers, short pendants or wall lamps. You could use accent lighting around your bath in the form to create a tranquil, spa feel, as well.
The sink, the mirror, shower and/or bath are the places where you might want the clearest and strongest light. You can use these if you want it to be bright and clear. Otherwise, you might want to look at some soft, ambient lighting in the form of chandeliers, short pendants or wall lamps. You could use accent lighting around your bath in the form to create a tranquil, spa feel, as well. 