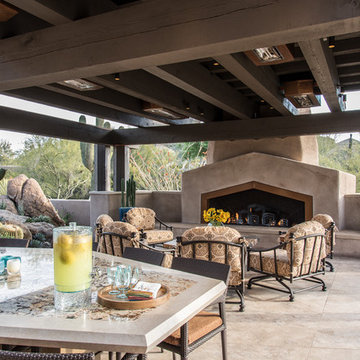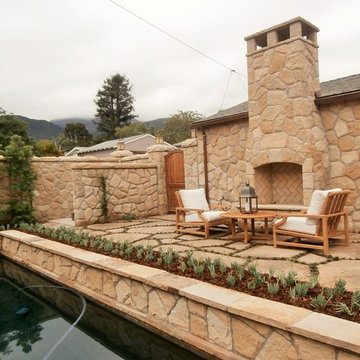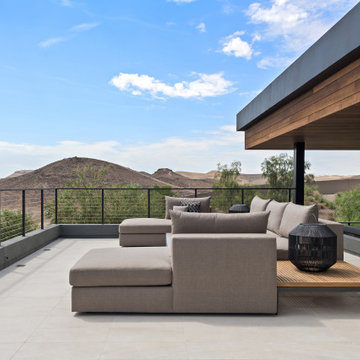Luxury Brown Patio Ideas and Designs
Refine by:
Budget
Sort by:Popular Today
141 - 160 of 2,276 photos
Item 1 of 3
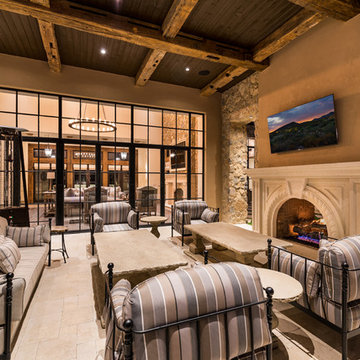
World Renowned Architecture Firm Fratantoni Design created this beautiful home! They design home plans for families all over the world in any size and style. They also have in-house Interior Designer Firm Fratantoni Interior Designers and world class Luxury Home Building Firm Fratantoni Luxury Estates! Hire one or all three companies to design and build and or remodel your home!
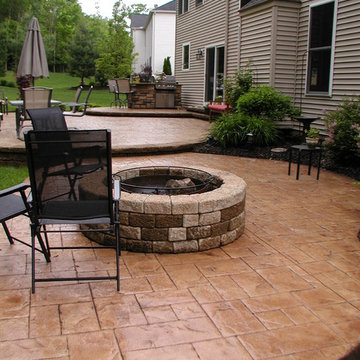
These Outdoor Kitchens are build on a concrete footer that acts as the floor of the cabinet. Cultured Stone is the finish, with a poured in place concrete counter top, that complements the patio.
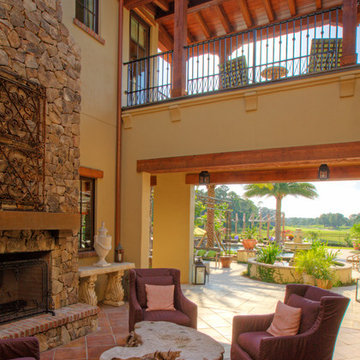
Two story outdoor living with fireplace and a open bridge that connects the second floor bedroom suites.
Large mediterranean courtyard patio in Orlando with natural stone paving and no cover.
Large mediterranean courtyard patio in Orlando with natural stone paving and no cover.
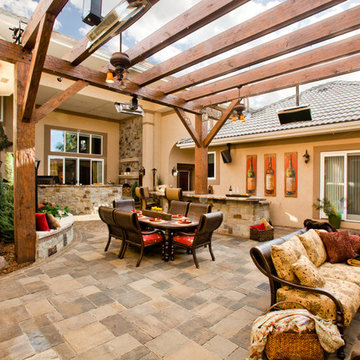
Lindgren Landscape
Photo of a large mediterranean courtyard patio in Denver with an outdoor kitchen, concrete paving and a pergola.
Photo of a large mediterranean courtyard patio in Denver with an outdoor kitchen, concrete paving and a pergola.
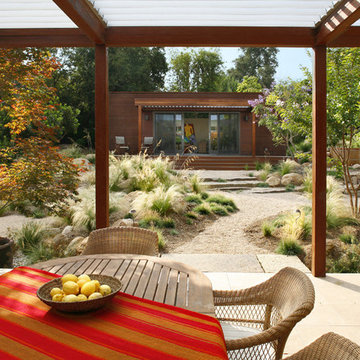
Uber green earthy contemporary
Winner of the Gold Medal and the International Landscaper Designer of The Year for APLD (Association of Professional Landscape Designers)
Winner of Santa Barbara Beautiful Award, Large Family Residence
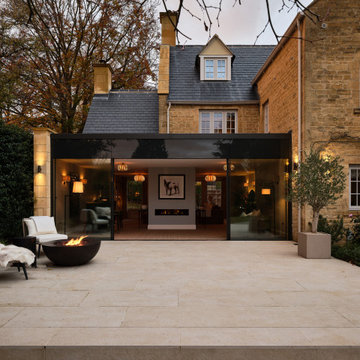
We were commissioned by our clients to design this ambitious side and rear extension for their beautiful detached home. The use of Cotswold stone ensured that the new extension is in keeping with and sympathetic to the original part of the house, while the contemporary frameless glazed panels flood the interior spaces with light and create breathtaking views of the surrounding gardens.
Our initial brief was very clear and our clients were keen to use the newly-created additional space for a more spacious living and garden room which connected seamlessly with the garden and patio area.
Our clients loved the design from the first sketch, which allowed for the large living room with the fire that they requested creating a beautiful focal point. The large glazed panels on the rear of the property flood the interiors with natural light and are hidden away from the front elevation, allowing our clients to retain their privacy whilst also providing a real sense of indoor/outdoor living and connectivity to the new patio space and surrounding gardens.
Our clients also wanted an additional connection closer to the kitchen, allowing better flow and easy access between the kitchen, dining room and newly created living space, which was achieved by a larger structural opening. Our design included special features such as large, full-width glazing with sliding doors and a hidden flat roof and gutter.
There were some challenges with the project such as the large existing drainage access which is located on the foundation line for the new extension. We also had to determine how best to structurally support the top of the existing chimney so that the base could be removed to open up the living room space whilst maintaining services to the existing living room and causing as little disturbance as possible to the bedroom above on the first floor.
We solved these issues by slightly relocating the extension away from the existing drainage pipe with an agreement in place with the utility company. The chimney support design evolved into a longer design stage involving a collaborative approach between the builder, structural engineer and ourselves to find an agreeable solution. We changed the temporary structural design to support the existing structure and provide a different workable solution for the permanent structural design for the new extension and supporting chimney.
Our client’s home is also situated within the Area Of Outstanding Natural Beauty (AONB) and as such particular planning restrictions and policies apply, however, the planning policy allows for extruded forms that follow the Cotswold vernacular and traditional approach on the front elevation. Our design follows the Cotswold Design Code with high-pitched roofs which are subservient to the main house and flat roofs spanning the rear elevation which is also subservient, clearly demonstrating how the house has evolved over time.
Our clients felt the original living room didn’t fit the size of the house, it was too small for their lifestyle and the size of furniture and restricted how they wanted to use the space. There were French doors connecting to the rear garden but there wasn’t a large patio area to provide a clear connection between the outside and inside spaces.
Our clients really wanted a living room which functioned in a traditional capacity but also as a garden room space which connected to the patio and rear gardens. The large room and full-width glazing allowed our clients to achieve the functional but aesthetically pleasing spaces they wanted. On the front and rear elevations, the extension helps balance the appearance of the house by replicating the pitched roof on the opposite side. We created an additional connection from the living room to the existing kitchen for better flow and ease of access and made additional ground-floor internal alterations to open the dining space onto the kitchen with a larger structural opening, changed the window configuration on the kitchen window to have an increased view of the rear garden whilst also maximising the flow of natural light into the kitchen and created a larger entrance roof canopy.
On the front elevation, the house is very balanced, following the roof pitch lines of the existing house but on the rear elevation, a flat roof is hidden and expands the entirety of the side extension to allow for a large living space connected to the rear garden that you wouldn’t know is there. We love how we have achieved this large space which meets our client’s needs but the feature we are most proud of is the large full-width glazing and the glazed panel feature above the doors which provides a sleek contemporary design and carefully hides the flat roof behind. This contrast between contemporary and traditional design has worked really well and provided a beautiful aesthetic.
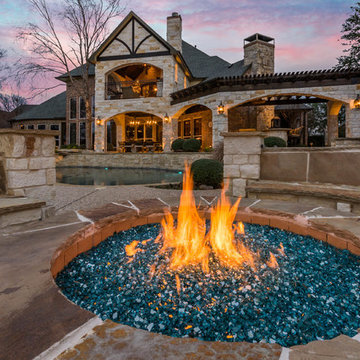
The fire pit area was created with a vision to overlook the view past the backyard and to be able to sit the entire family. This fire pit can fit over 16 people and serves it's purpose well on chilly evenings for the entire family.
Stone: Austin Stone with color
Flooring: Oklahoma Flagstone
Stone Caps: Oklahoma Flagstone
Fire glass: Azuria Blue
Click Photography
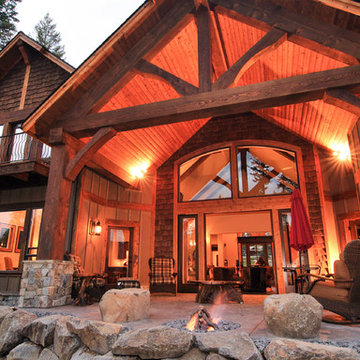
This is an example of a large rustic back patio in Seattle with a fire feature, stamped concrete and a roof extension.
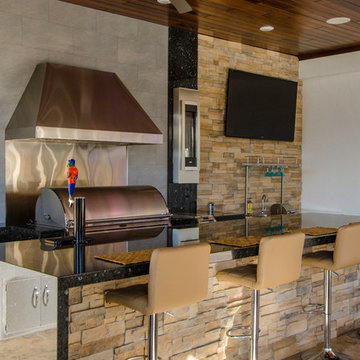
Johan Roetz
Inspiration for an expansive contemporary back patio in Tampa with an outdoor kitchen, natural stone paving and a roof extension.
Inspiration for an expansive contemporary back patio in Tampa with an outdoor kitchen, natural stone paving and a roof extension.
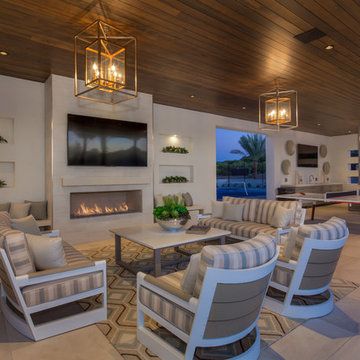
Indy Ferrufino
EIF Images
eifimages@gmail.com
This is an example of an expansive contemporary back patio in Phoenix with an outdoor kitchen, a roof extension and tiled flooring.
This is an example of an expansive contemporary back patio in Phoenix with an outdoor kitchen, a roof extension and tiled flooring.
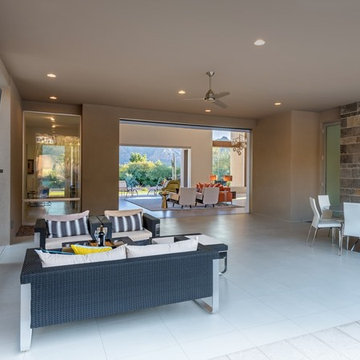
The unique opportunity and challenge for the Joshua Tree project was to enable the architecture to prioritize views. Set in the valley between Mummy and Camelback mountains, two iconic landforms located in Paradise Valley, Arizona, this lot “has it all” regarding views. The challenge was answered with what we refer to as the desert pavilion.
This highly penetrated piece of architecture carefully maintains a one-room deep composition. This allows each space to leverage the majestic mountain views. The material palette is executed in a panelized massing composition. The home, spawned from mid-century modern DNA, opens seamlessly to exterior living spaces providing for the ultimate in indoor/outdoor living.
Project Details:
Architecture: Drewett Works, Scottsdale, AZ // C.P. Drewett, AIA, NCARB // www.drewettworks.com
Builder: Bedbrock Developers, Paradise Valley, AZ // http://www.bedbrock.com
Interior Designer: Est Est, Scottsdale, AZ // http://www.estestinc.com
Photographer: Michael Duerinckx, Phoenix, AZ // www.inckx.com
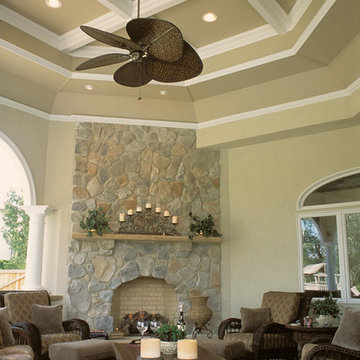
Do you want the exterior of your home to be magazine worthy?This patio will leave everyone speechless with its impeccable mixture of glamour and comfort. From entertainment to relaxation, there is a little bit for everyone to appreciate.
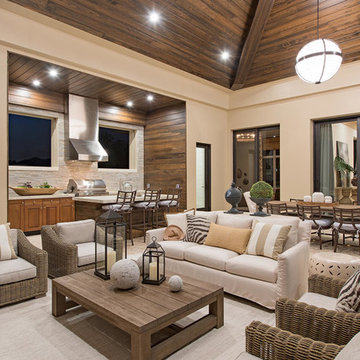
Design ideas for an expansive traditional back patio in Miami with an outdoor kitchen and a roof extension.
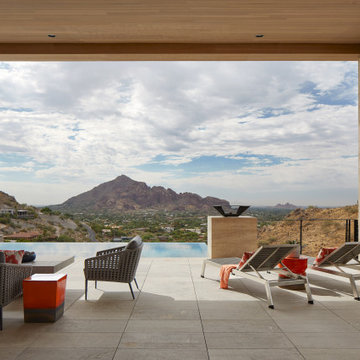
A sheltered terrace off this mountainside home allows for year-round lounging and enjoying breathtaking views of mountain ranges near and far.
Project Details // Straight Edge
Phoenix, Arizona
Architecture: Drewett Works
Builder: Sonora West Development
Interior designer: Laura Kehoe
Landscape architecture: Sonoran Landesign
Photographer: Laura Moss
Pool: Mossman Brothers Pools
https://www.drewettworks.com/straight-edge/
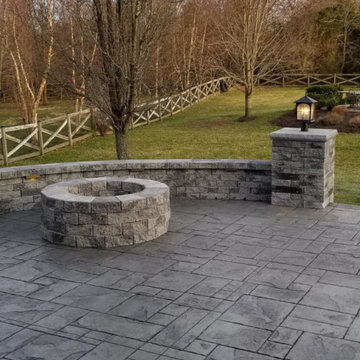
This is an example of a large classic back patio in Other with a fire feature and stamped concrete.
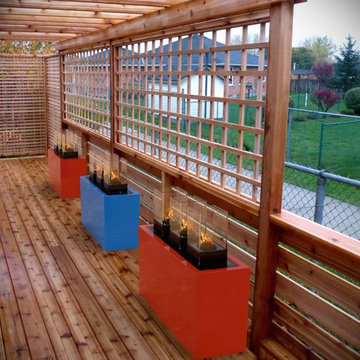
ABERDEEN 3X CELL MICRO FIREBURNER (L48” X W16” X H38″)
Planter Fireburners
Product Dimensions (IN): L48” X W16” X H38″
Product Weight (LB): 118
Product Dimensions (CM): L122 X W41 X H97
Product Weight (KG): 54
Aberdeen 3x Cell Micro Fireburner (L48” X W16” X H38″) is a contemporary combination of the rectangular-shaped Aberdeen Planter (L48” X W16” X H24″) and the Cell Micro Tabletop Fireburners. Functional and modern, this unique pairing adds a fiery brilliance on patios, porches, decks and other outdoor spaces, as well as a sepia-toned warmth indoors.
The tempered glass surrounding of each of the Cell Micro fireburners adds an edgy hardness to the fiberglass resin construction of the planter base, creating a perfect fusion of style and design. Flush with the lip of the planter, a custom plate provides the foundation for mounting the Cell Micro fireburner to the planter.
Available in 43 colours, the Aberdeen 3x Cell Micro Fireburner is ideal for events, parties, weddings, and other indoor and outdoor celebrations, as well as being an excellent addition to any home and garden environment throughout the year.
By Decorpro Home + Garden.
Each sold separately.
Aberdeen Planter (L48” X W16” X H24″) included.
Cell Micro included.
Snuffer included.
Mounting plate included.
Hardware included.
Fuel sold separately.
Materials:
Aberdeen Planter (L48” X W16” X H24″) (fiberglass resin, gel coat, custom colours)
Cell Micro (8mm tempered glass, solid steel, black epoxy powder paint)
Snuffer (galvanized steel)
Mounting Plate (solid steel, black epoxy powder paint)
Hardware (steel)
All Planter Fireburners are custom made to order.
Allow 4-6 weeks for delivery.
Made in Canada
ABOUT
PLANTER WARRANTY
ANTI-SHOCK
WEATHERPROOF
DRAINAGE HOLES AND PLUGS
INNER LIP
LIGHTWEIGHT
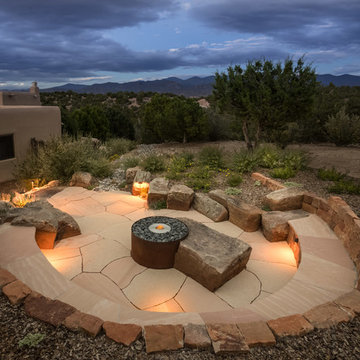
A custom fire pit plaza built into the hill off the parking area of the residence provides an evening escape to admire the expansive New Mexican sky. A custom alcohol-fueled fire feature is built into a boulder. A semi-circular stonework bench with flagstone topper and custom cushions/ outdoor pillows (not shown) provide ample seating for residents and their guests. Down-lit landscape lighting provides a soft ambiance to the area while allowing guests to safely move about the space.
Photo Credit: Kirk Gittings
Luxury Brown Patio Ideas and Designs
8
