Glass Doors Luxury Dining Room Ideas and Designs
Refine by:
Budget
Sort by:Popular Today
1 - 20 of 56 photos
Item 1 of 3
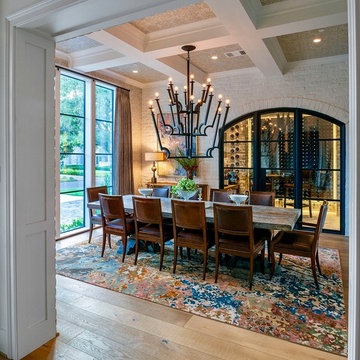
Large traditional enclosed dining room in Houston with beige walls, light hardwood flooring, beige floors and feature lighting.

Light filled combined living and dining area, overlooking the garden. Walls: Dulux Grey Pebble 100%. Floor Tiles: Milano Stone Limestone Mistral. Tiled feature on pillars and fireplace - Silvabella by D'Amelio Stone. Fireplace: Horizon 1100 GasFire. All internal selections as well as furniture and accessories by Moda Interiors.
Photographed by DMax Photography

Custom Niche Modern Lighting over bespoke dining table with steel windows and doors. Photo by Jeff Herr Photography.
Design ideas for a large country open plan dining room in Atlanta with white walls, no fireplace, brown floors and dark hardwood flooring.
Design ideas for a large country open plan dining room in Atlanta with white walls, no fireplace, brown floors and dark hardwood flooring.
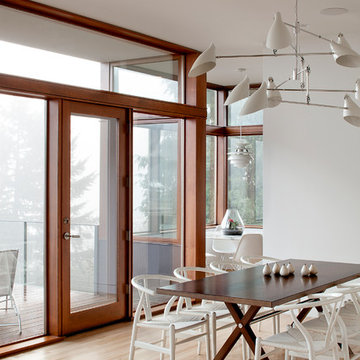
Photo by Jeremy Bittermann
Photo of a contemporary dining room in Portland with white walls, light hardwood flooring and beige floors.
Photo of a contemporary dining room in Portland with white walls, light hardwood flooring and beige floors.

Photo of an expansive modern enclosed dining room in Stuttgart with white walls, concrete flooring, grey floors and no fireplace.
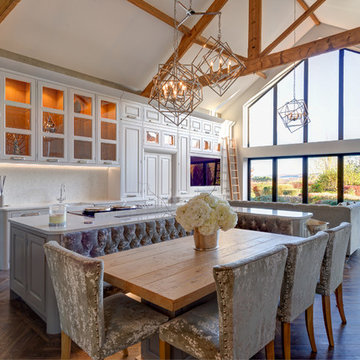
A New England inspired kitchen/dining/living space with rolling library ladder feature. Beautifully set in a barn conversion within the grounds of a 15th Century farmhouse.
All furniture meticulously handcrafted by our exceptional team.
Another successful collaboration with Fleur Interiors, our interior design partner in creating this stunning New England inspired country home.
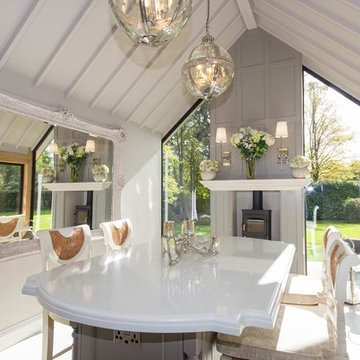
Maclaren Jones Marketing
Inspiration for a medium sized traditional enclosed dining room in Cheshire with grey walls.
Inspiration for a medium sized traditional enclosed dining room in Cheshire with grey walls.
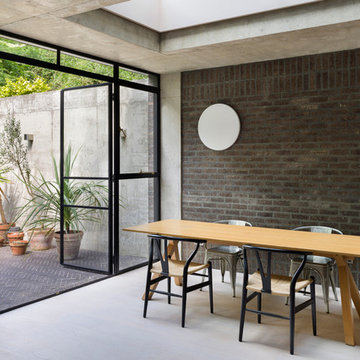
Andrew Meredith
This is an example of a medium sized industrial kitchen/dining room in London with grey walls, medium hardwood flooring and white floors.
This is an example of a medium sized industrial kitchen/dining room in London with grey walls, medium hardwood flooring and white floors.
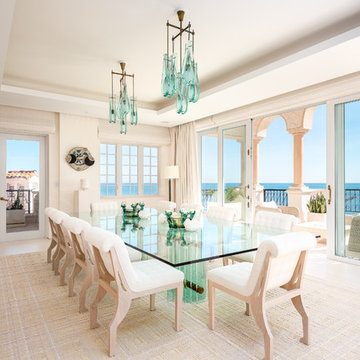
Brian Sokolowski
This is an example of a large coastal enclosed dining room in Miami with concrete flooring, no fireplace, beige walls and beige floors.
This is an example of a large coastal enclosed dining room in Miami with concrete flooring, no fireplace, beige walls and beige floors.
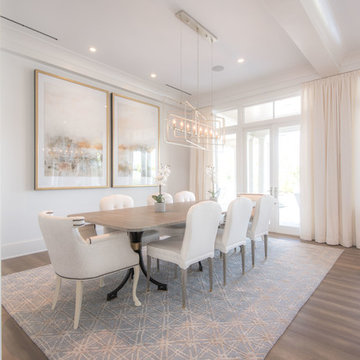
Design ideas for a large traditional open plan dining room in Tampa with grey walls, light hardwood flooring and brown floors.

Fully integrated Signature Estate featuring Creston controls and Crestron panelized lighting, and Crestron motorized shades and draperies, whole-house audio and video, HVAC, voice and video communication atboth both the front door and gate. Modern, warm, and clean-line design, with total custom details and finishes. The front includes a serene and impressive atrium foyer with two-story floor to ceiling glass walls and multi-level fire/water fountains on either side of the grand bronze aluminum pivot entry door. Elegant extra-large 47'' imported white porcelain tile runs seamlessly to the rear exterior pool deck, and a dark stained oak wood is found on the stairway treads and second floor. The great room has an incredible Neolith onyx wall and see-through linear gas fireplace and is appointed perfectly for views of the zero edge pool and waterway. The center spine stainless steel staircase has a smoked glass railing and wood handrail.
Photo courtesy Royal Palm Properties

*The Dining room doors were custom designed by LDa and made by Blue Anchor Woodworks Inc in Marblehead, MA. The floors are constructed of a baked white oak surface-treated with an ebony analine dye.
Chandelier: Restoration Hardware | Milos Chandelier
Floor Lamp: Aqua Creations | Morning Glory Floor Lamp
BASE TRIM Benjamin Moore White Z-235-01 Satin Impervo Alkyd low Luster Enamel
DOOR TRIM Benjamin Moore White Z-235-01 Satin Impervo Alkyd low Luster Enamel
WINDOW TRIM Benjamin Moore White Z-235-01 Satin Impervo Alkyd low Luster Enamel
WALLS Benjamin Moore White Eggshell
CEILING Benjamin Moore Ceiling White Flat Finish
Credit: Sam Gray Photography
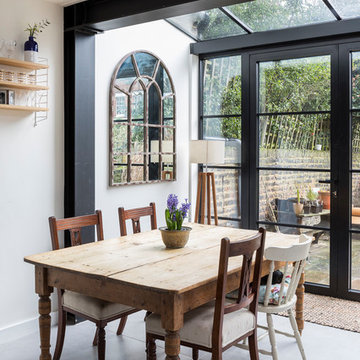
This bespoke kitchen / dinning area works as a hub between upper floors and serves as the main living area. Delivering loads of natural light thanks to glass roof and large bespoke french doors. Stylishly exposed steel beams blend beautifully with carefully selected decor elements and bespoke stairs with glass balustrade.
Chris Snook
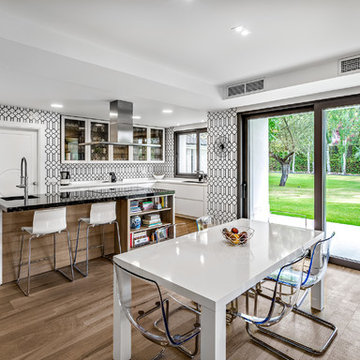
Photo of an expansive contemporary kitchen/dining room in Madrid with white walls, limestone flooring and white floors.
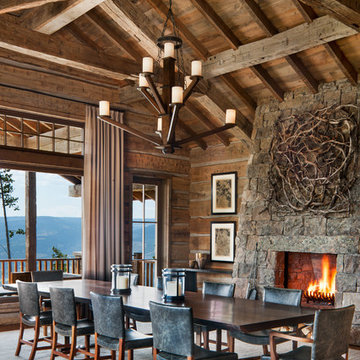
Design ideas for an expansive rustic dining room in Other with brown walls, medium hardwood flooring, a standard fireplace, a stone fireplace surround and brown floors.

dining room with al-fresco dining trellis
This is an example of an expansive contemporary dining room in Miami with grey walls, no fireplace and grey floors.
This is an example of an expansive contemporary dining room in Miami with grey walls, no fireplace and grey floors.
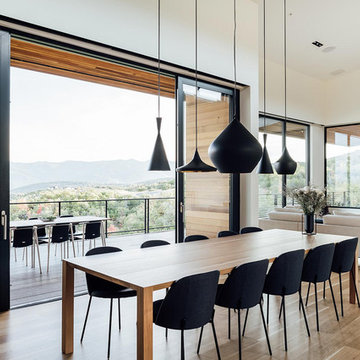
Dining area opens to balcony with valley views through huge lift slide door.
Design ideas for a large contemporary open plan dining room in Salt Lake City with white walls, light hardwood flooring and beige floors.
Design ideas for a large contemporary open plan dining room in Salt Lake City with white walls, light hardwood flooring and beige floors.
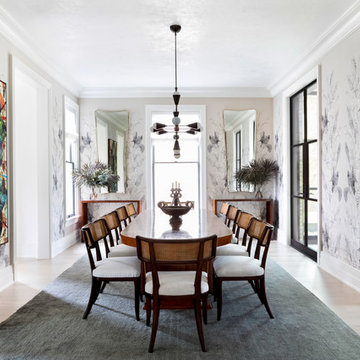
Austin Victorian by Chango & Co.
Architectural Advisement & Interior Design by Chango & Co.
Architecture by William Hablinski
Construction by J Pinnelli Co.
Photography by Sarah Elliott
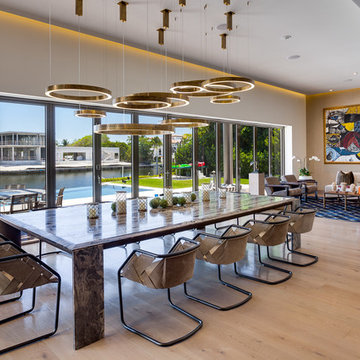
This is an example of a large contemporary open plan dining room in Miami with white walls, light hardwood flooring, no fireplace and beige floors.
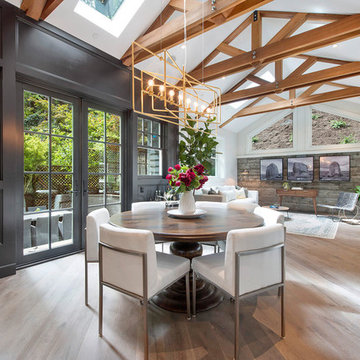
Inspiration for a medium sized classic kitchen/dining room in San Francisco with black walls, dark hardwood flooring, no fireplace and grey floors.
Glass Doors Luxury Dining Room Ideas and Designs
1