Luxury Dining Room with Grey Floors Ideas and Designs
Refine by:
Budget
Sort by:Popular Today
81 - 100 of 1,077 photos
Item 1 of 3
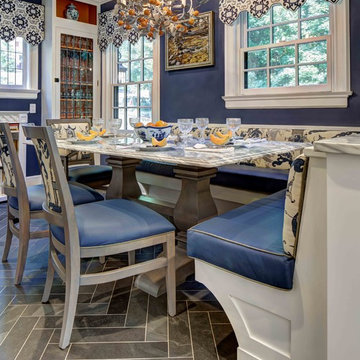
Wing Wong/Memories TTLherringbone
Medium sized traditional kitchen/dining room in New York with slate flooring and grey floors.
Medium sized traditional kitchen/dining room in New York with slate flooring and grey floors.
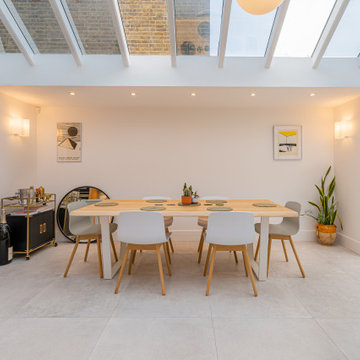
Open space kitchen with Pluck cabinets, Quooker tap ,stone worktop and beautiful concrete effect tiles
Inspiration for a large contemporary open plan dining room in London with porcelain flooring and grey floors.
Inspiration for a large contemporary open plan dining room in London with porcelain flooring and grey floors.
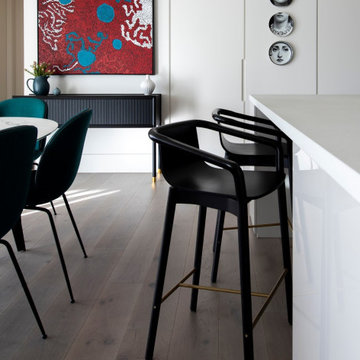
Medium sized contemporary open plan dining room in Melbourne with white walls, light hardwood flooring and grey floors.
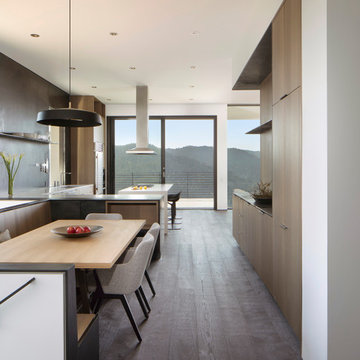
Banquette seat dining area with kitchen adjacent, large windows framing views of the canyon beyond.
Design ideas for a medium sized modern kitchen/dining room in San Francisco with metallic walls, dark hardwood flooring, no fireplace and grey floors.
Design ideas for a medium sized modern kitchen/dining room in San Francisco with metallic walls, dark hardwood flooring, no fireplace and grey floors.
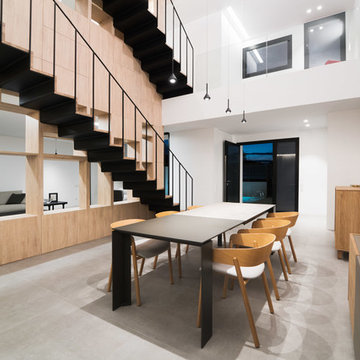
ADRIAN MORA
Inspiration for a large modern open plan dining room in Valencia with white walls, grey floors and concrete flooring.
Inspiration for a large modern open plan dining room in Valencia with white walls, grey floors and concrete flooring.
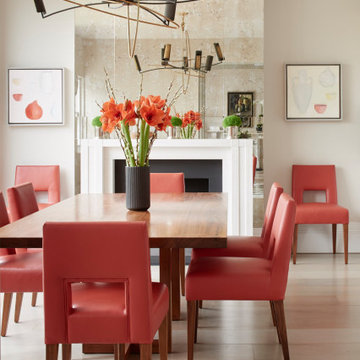
This drama filled dining room is not just for special occasions but is also used every day by the family.
With its mirrored wall extending the space and reflecting the breathtaking chandelier this dining room is exceedingly elegant. The pop of orange-red with the chairs and artwork brings this elegant space to life and adds personality to the space.

This Australian-inspired new construction was a successful collaboration between homeowner, architect, designer and builder. The home features a Henrybuilt kitchen, butler's pantry, private home office, guest suite, master suite, entry foyer with concealed entrances to the powder bathroom and coat closet, hidden play loft, and full front and back landscaping with swimming pool and pool house/ADU.

Inspiration for a medium sized contemporary open plan dining room in Miami with white walls, porcelain flooring, no fireplace and grey floors.
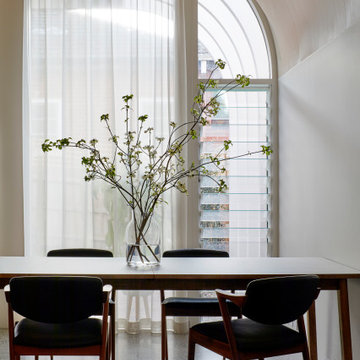
Photo of a large contemporary kitchen/dining room in Melbourne with white walls and grey floors.

A dining area that will never be boring! Playing the geometric against the huge floral print. Yin/Yang
Jonathan Beckerman Photography
This is an example of a medium sized contemporary kitchen/dining room in New York with multi-coloured walls, carpet, no fireplace and grey floors.
This is an example of a medium sized contemporary kitchen/dining room in New York with multi-coloured walls, carpet, no fireplace and grey floors.

Light filled combined living and dining area, overlooking the garden. Walls: Dulux Grey Pebble 100%. Floor Tiles: Milano Stone Limestone Mistral. Tiled feature on pillars and fireplace - Silvabella by D'Amelio Stone. Fireplace: Horizon 1100 GasFire. All internal selections as well as furniture and accessories by Moda Interiors.
Photographed by DMax Photography

Post and beam open concept wedding venue great room
Expansive rustic open plan dining room with white walls, concrete flooring, grey floors and exposed beams.
Expansive rustic open plan dining room with white walls, concrete flooring, grey floors and exposed beams.

In lieu of a formal dining room, our clients kept the dining area casual. A painted built-in bench, with custom upholstery runs along the white washed cypress wall. Custom lights by interior designer Joel Mozersky.
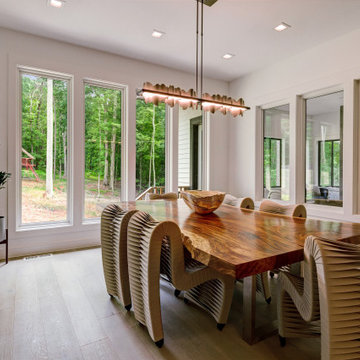
With this stunning view it needed a table and a light that brought as much beauty as the outdoors. This Hubbardton Forge linear chandelier, with waves of light, is just a stunner! More nature was brought in with this 96" live edge table from Phillips Collection. Unique seat belt chairs add an edge to the space paired with a gorgeous onyx bowl for some more eye candy!
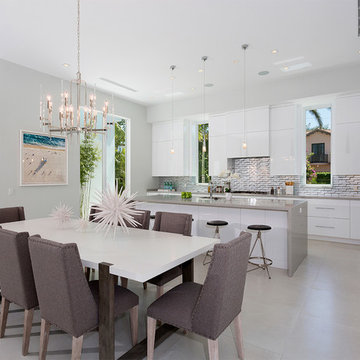
Kitchen
Photo of a medium sized modern open plan dining room in Other with grey walls, porcelain flooring, a two-sided fireplace, a concrete fireplace surround and grey floors.
Photo of a medium sized modern open plan dining room in Other with grey walls, porcelain flooring, a two-sided fireplace, a concrete fireplace surround and grey floors.

Une belle et grande maison de l’Île Saint Denis, en bord de Seine. Ce qui aura constitué l’un de mes plus gros défis ! Madame aime le pop, le rose, le batik, les 50’s-60’s-70’s, elle est tendre, romantique et tient à quelques références qui ont construit ses souvenirs de maman et d’amoureuse. Monsieur lui, aime le minimalisme, le minéral, l’art déco et les couleurs froides (et le rose aussi quand même!). Tous deux aiment les chats, les plantes, le rock, rire et voyager. Ils sont drôles, accueillants, généreux, (très) patients mais (super) perfectionnistes et parfois difficiles à mettre d’accord ?
Et voilà le résultat : un mix and match de folie, loin de mes codes habituels et du Wabi-sabi pur et dur, mais dans lequel on retrouve l’essence absolue de cette démarche esthétique japonaise : donner leur chance aux objets du passé, respecter les vibrations, les émotions et l’intime conviction, ne pas chercher à copier ou à être « tendance » mais au contraire, ne jamais oublier que nous sommes des êtres uniques qui avons le droit de vivre dans un lieu unique. Que ce lieu est rare et inédit parce que nous l’avons façonné pièce par pièce, objet par objet, motif par motif, accord après accord, à notre image et selon notre cœur. Cette maison de bord de Seine peuplée de trouvailles vintage et d’icônes du design respire la bonne humeur et la complémentarité de ce couple de clients merveilleux qui resteront des amis. Des clients capables de franchir l’Atlantique pour aller chercher des miroirs que je leur ai proposés mais qui, le temps de passer de la conception à la réalisation, sont sold out en France. Des clients capables de passer la journée avec nous sur le chantier, mètre et niveau à la main, pour nous aider à traquer la perfection dans les finitions. Des clients avec qui refaire le monde, dans la quiétude du jardin, un verre à la main, est un pur moment de bonheur. Merci pour votre confiance, votre ténacité et votre ouverture d’esprit. ????

This open concept breakfast area off the kitchen is the hardest working room in the house. The show stopping sea glass chandelier sparkles as light streams in the windows overlooking the pool area. A pair of original abstract artwork in blue and white adorn the space. We mixed Sunbrella outdoor fabric chairs with leather seats that can be wiped off when the inevitable spill happens. An outdoor rug hides crumbs while standing up the wet feet tracking in from the adjacent patio and pool area.
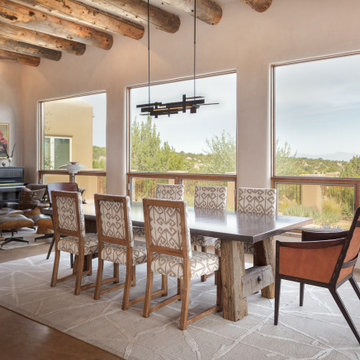
Large open plan dining room in Albuquerque with beige walls, grey floors and exposed beams.

We fully furnished this open concept Dining Room with an asymmetrical wood and iron base table by Taracea at its center. It is surrounded by comfortable and care-free stain resistant fabric seat dining chairs. Above the table is a custom onyx chandelier commissioned by the architect Lake Flato.
We helped find the original fine artwork for our client to complete this modern space and add the bold colors this homeowner was seeking as the pop to this neutral toned room. This large original art is created by Tess Muth, San Antonio, TX.
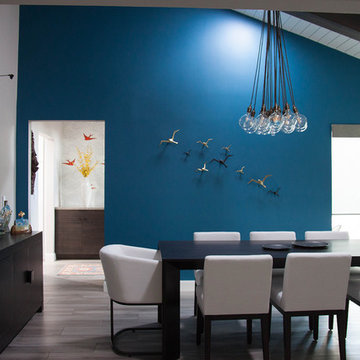
Space got dressed with color and fun 3D art
Design ideas for a large contemporary enclosed dining room in Las Vegas with blue walls, porcelain flooring, no fireplace, grey floors, exposed beams and wallpapered walls.
Design ideas for a large contemporary enclosed dining room in Las Vegas with blue walls, porcelain flooring, no fireplace, grey floors, exposed beams and wallpapered walls.
Luxury Dining Room with Grey Floors Ideas and Designs
5