Luxury Dining Room with Yellow Walls Ideas and Designs
Refine by:
Budget
Sort by:Popular Today
61 - 80 of 356 photos
Item 1 of 3
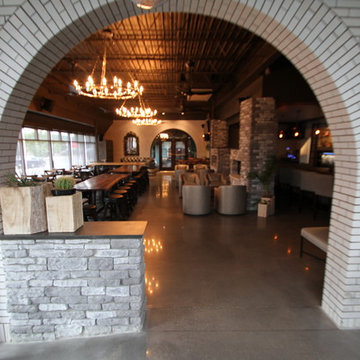
This is an example of an expansive urban dining room in San Francisco with yellow walls, concrete flooring and no fireplace.
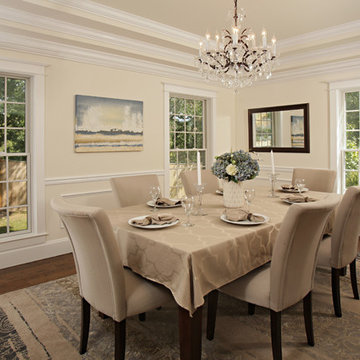
Kim Hallen - Boston Virtual Imaging
Large classic kitchen/dining room in Boston with yellow walls and medium hardwood flooring.
Large classic kitchen/dining room in Boston with yellow walls and medium hardwood flooring.
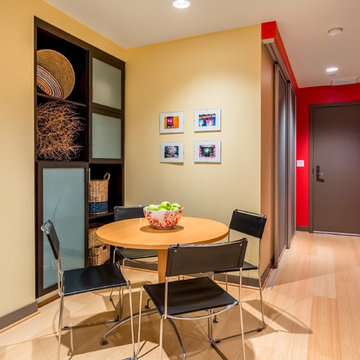
Clever open and closed storage fosters the beauty of decoration and the necessity for stashing auxiliary utilitarian appliances in the dining area.
This is an example of a small contemporary kitchen/dining room in Seattle with yellow walls, bamboo flooring and yellow floors.
This is an example of a small contemporary kitchen/dining room in Seattle with yellow walls, bamboo flooring and yellow floors.
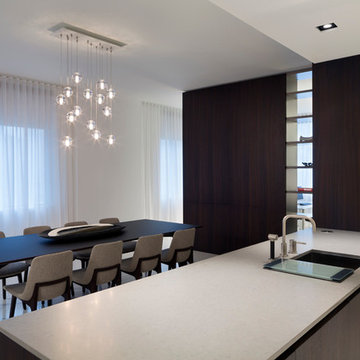
Assassi Productions
Medium sized contemporary kitchen/dining room in Other with yellow walls and no fireplace.
Medium sized contemporary kitchen/dining room in Other with yellow walls and no fireplace.
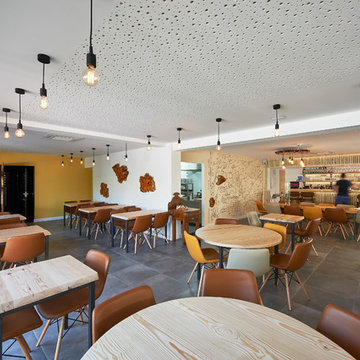
Vue globale du restaurant
Design ideas for a large coastal open plan dining room in Bordeaux with ceramic flooring, grey floors and yellow walls.
Design ideas for a large coastal open plan dining room in Bordeaux with ceramic flooring, grey floors and yellow walls.
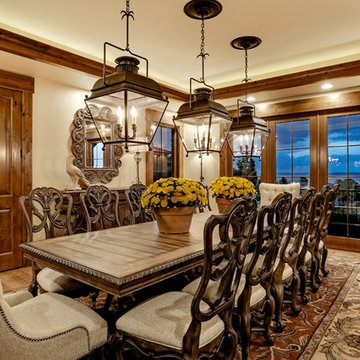
Inspiration for an expansive mediterranean enclosed dining room in Denver with yellow walls, light hardwood flooring, no fireplace and brown floors.
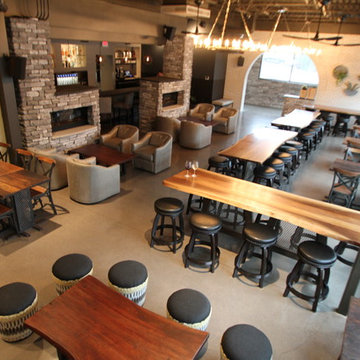
Photo of an expansive industrial dining room in San Francisco with yellow walls, concrete flooring and no fireplace.
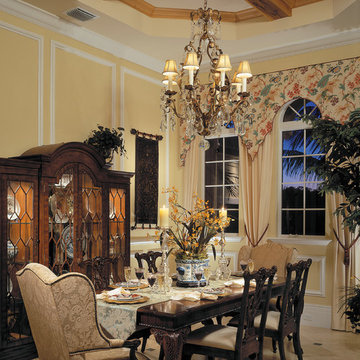
The Sater Design Collection's luxury, Mediterranean home plan "Cataldi" (Plan #6946). http://saterdesign.com/product/cataldi/#prettyPhoto
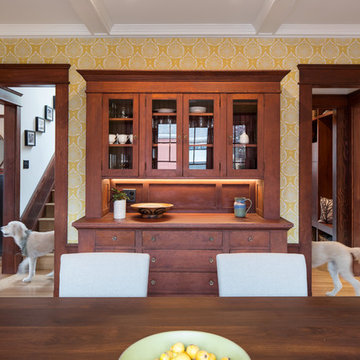
Mark Compton
Large classic enclosed dining room in San Francisco with yellow walls, light hardwood flooring, no fireplace and brown floors.
Large classic enclosed dining room in San Francisco with yellow walls, light hardwood flooring, no fireplace and brown floors.
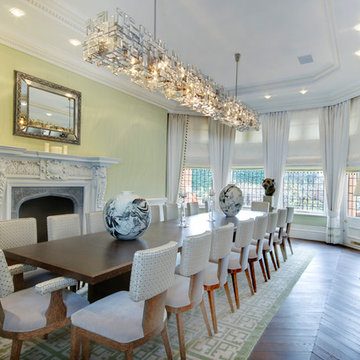
Murray Russell-Langton
Photo of a large traditional enclosed dining room in London with yellow walls, dark hardwood flooring, a standard fireplace, a plastered fireplace surround and feature lighting.
Photo of a large traditional enclosed dining room in London with yellow walls, dark hardwood flooring, a standard fireplace, a plastered fireplace surround and feature lighting.
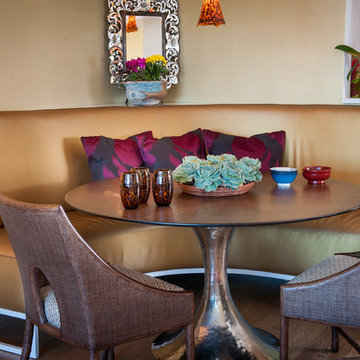
This condo serves as a family’s city apartment. It needs to meet many functions for many people as well as be colorful, comfortable and fun, not take itself too seriously.
The gold half circle metallic banquette works for meals and reading the morning paper as well as small business meetings and a chic office space.
Grey chenille sectional and cream velvet recliner are the neutrals sitting on a Madeline Weinrib pink silk/wool rug with magenta pillows and Chinese lacquered red accent pieces. TV or the view, huh?
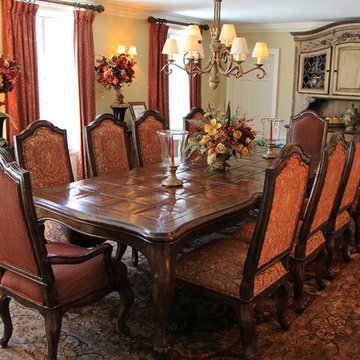
An incredible English Estate with old world charm and unique architecture,
A new home for our existing clients, their second project with us.
We happily took on the challenge of transitioning the furniture from their current home into this more than double square foot beauty!
Elegant arched doorways lead you from room to room....
We were in awe with the original detailing of the woodwork, exposed brick and wide planked ebony floors.
Simple elegance and traditional elements drove the design.
Quality textiles and finishes are used throughout out the home.
Warm hues of reds, tans and browns are regal and stately.
Luxury living for sure.
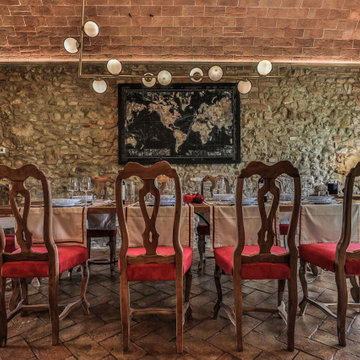
Sala da pranzo accanto alla cucina con pareti facciavista
Photo of a large mediterranean open plan dining room in Florence with yellow walls, brick flooring, red floors and a vaulted ceiling.
Photo of a large mediterranean open plan dining room in Florence with yellow walls, brick flooring, red floors and a vaulted ceiling.
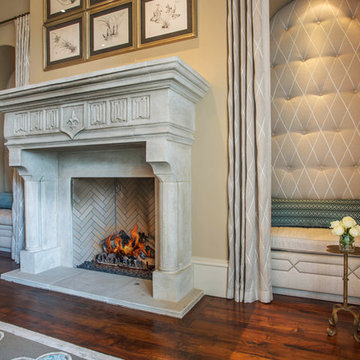
We soften the dining room with drapery and banquettes in its niches. The seating is functional, especially due to the easy-to-adjust drink tables. The bench seating is flanked by side panels, which assist both with the appearance of the configuration and with the acoustics in the room. Artwork is stacked over the fireplace, displaying an entire botanical collection.
A Bonisolli Photography
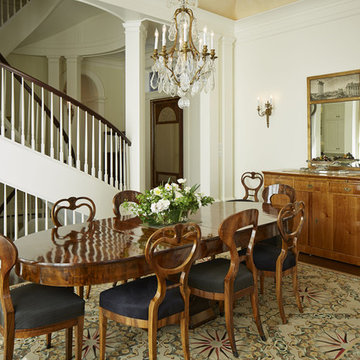
Rising amidst the grand homes of North Howe Street, this stately house has more than 6,600 SF. In total, the home has seven bedrooms, six full bathrooms and three powder rooms. Designed with an extra-wide floor plan (21'-2"), achieved through side-yard relief, and an attached garage achieved through rear-yard relief, it is a truly unique home in a truly stunning environment.
The centerpiece of the home is its dramatic, 11-foot-diameter circular stair that ascends four floors from the lower level to the roof decks where panoramic windows (and views) infuse the staircase and lower levels with natural light. Public areas include classically-proportioned living and dining rooms, designed in an open-plan concept with architectural distinction enabling them to function individually. A gourmet, eat-in kitchen opens to the home's great room and rear gardens and is connected via its own staircase to the lower level family room, mud room and attached 2-1/2 car, heated garage.
The second floor is a dedicated master floor, accessed by the main stair or the home's elevator. Features include a groin-vaulted ceiling; attached sun-room; private balcony; lavishly appointed master bath; tremendous closet space, including a 120 SF walk-in closet, and; an en-suite office. Four family bedrooms and three bathrooms are located on the third floor.
This home was sold early in its construction process.
Nathan Kirkman
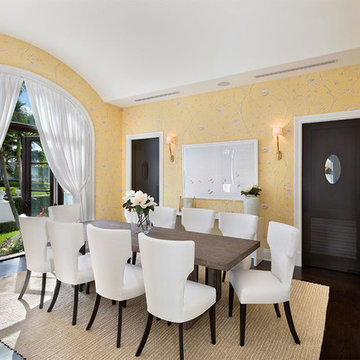
Dining
Medium sized enclosed dining room in Miami with yellow walls, dark hardwood flooring and brown floors.
Medium sized enclosed dining room in Miami with yellow walls, dark hardwood flooring and brown floors.
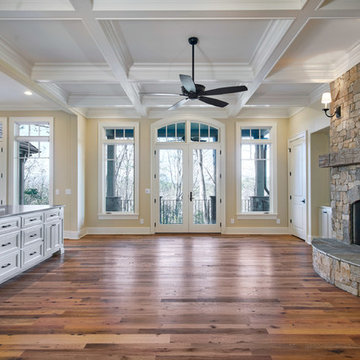
Goodwin Foust Custom Homes | Design Build | Custom Home Builder | Serving Greenville, SC, Lake Keowee, SC, Upstate, SC
Large traditional kitchen/dining room in Other with yellow walls, medium hardwood flooring, a standard fireplace, a stone fireplace surround and brown floors.
Large traditional kitchen/dining room in Other with yellow walls, medium hardwood flooring, a standard fireplace, a stone fireplace surround and brown floors.
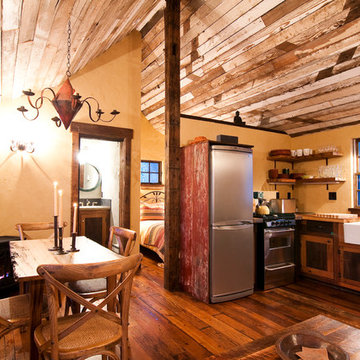
Here she is. The custom cabin in all of her beauty.
Trent Bona Photography
Inspiration for a small rustic dining room in Denver with yellow walls.
Inspiration for a small rustic dining room in Denver with yellow walls.
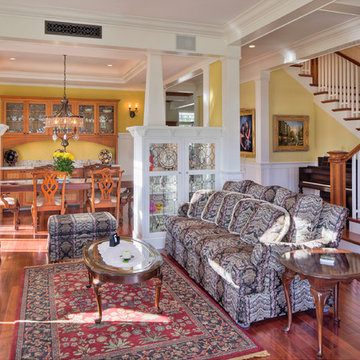
Gary Payne
Medium sized traditional open plan dining room in San Diego with yellow walls, medium hardwood flooring, no fireplace and brown floors.
Medium sized traditional open plan dining room in San Diego with yellow walls, medium hardwood flooring, no fireplace and brown floors.
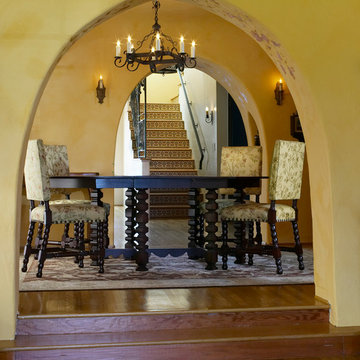
Photo of a mediterranean dining room in San Diego with yellow walls and medium hardwood flooring.
Luxury Dining Room with Yellow Walls Ideas and Designs
4