Luxury Games Room with Wainscoting Ideas and Designs
Refine by:
Budget
Sort by:Popular Today
41 - 60 of 78 photos
Item 1 of 3
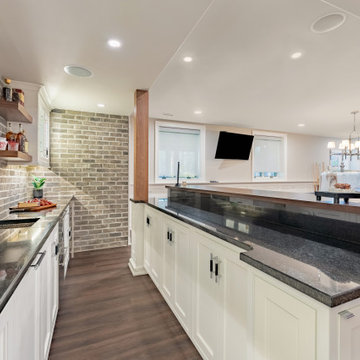
Partition to entry was removed for an open floor plan. Bar length was extended. 2 support beams concealed by being built into the design plan. Theatre Room entry was relocated to opposite side of room to maximize seating. Gym entry area was opened up to provide better flow and maximize floor plan. Bathroom was updated as well to complement other areas.
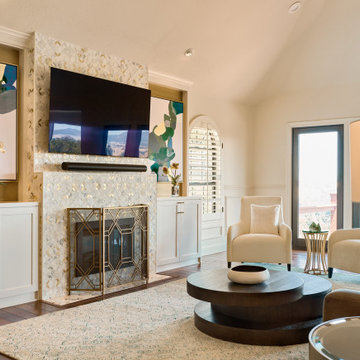
Large contemporary open plan games room in San Francisco with white walls, dark hardwood flooring, a standard fireplace, a tiled fireplace surround, a wall mounted tv, a vaulted ceiling and wainscoting.
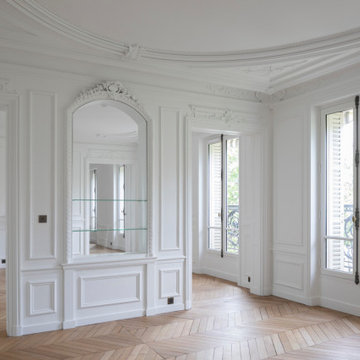
Remise en valeur des espaces de réception de l'appartement avec le salon, la salle à manger, et le bureau-bibliothèque en enfilade.
Photo of a large traditional open plan games room in Paris with white walls, light hardwood flooring, a standard fireplace, a brick fireplace surround, beige floors and wainscoting.
Photo of a large traditional open plan games room in Paris with white walls, light hardwood flooring, a standard fireplace, a brick fireplace surround, beige floors and wainscoting.
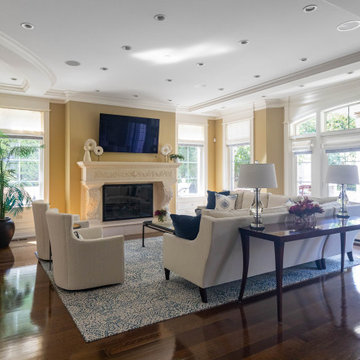
Fresh and inviting family room area in great room.
Large classic open plan games room in Chicago with yellow walls, dark hardwood flooring, a standard fireplace, a stone fireplace surround, brown floors, a coffered ceiling, wainscoting and a wall mounted tv.
Large classic open plan games room in Chicago with yellow walls, dark hardwood flooring, a standard fireplace, a stone fireplace surround, brown floors, a coffered ceiling, wainscoting and a wall mounted tv.
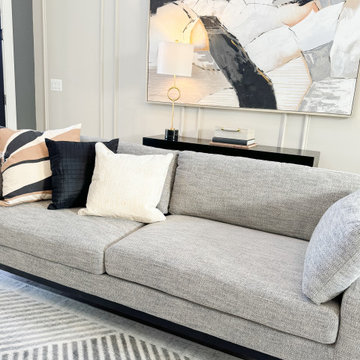
Design ideas for an expansive classic open plan games room in DC Metro with grey walls, light hardwood flooring, a ribbon fireplace, a tiled fireplace surround, brown floors, a coffered ceiling and wainscoting.
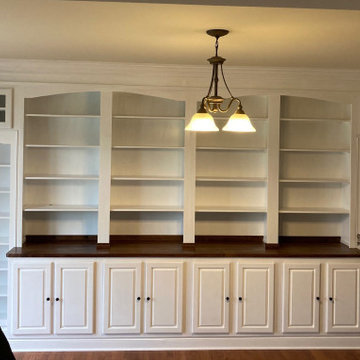
Hidden Bookcase Door with walnut countertop and enclosed pane cabinet doors. Inlay at every column of the bookcase with adjustable shelves. Black matte finished hardware with a key door pull to access the hidden bookcase door. The library bookcase spans 20ft in length and 11ft in height.
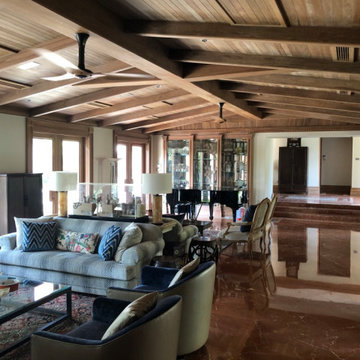
This is an example of an expansive world-inspired open plan games room in Singapore with a music area, beige walls, marble flooring, red floors, exposed beams and wainscoting.
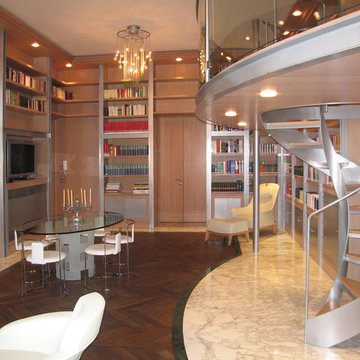
Libreria-boiserie in rovere sbiancato, struttura metallica
laccata acciaio e balaustra in vetro centinato.
Photo of an expansive modern games room in Rome with a reading nook, dark hardwood flooring, a built-in media unit and wainscoting.
Photo of an expansive modern games room in Rome with a reading nook, dark hardwood flooring, a built-in media unit and wainscoting.
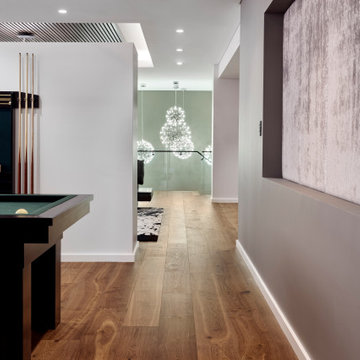
Photo of a medium sized contemporary open plan games room in Perth with a game room, green walls, medium hardwood flooring, no fireplace, a concealed tv, brown floors, a drop ceiling and wainscoting.
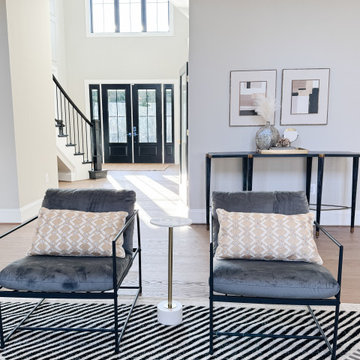
This is an example of an expansive classic open plan games room in DC Metro with grey walls, light hardwood flooring, a ribbon fireplace, a tiled fireplace surround, brown floors, a coffered ceiling and wainscoting.
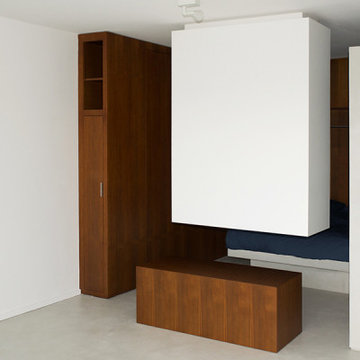
Small contemporary open plan games room in Paris with yellow walls, concrete flooring, no fireplace, a concealed tv, grey floors and wainscoting.
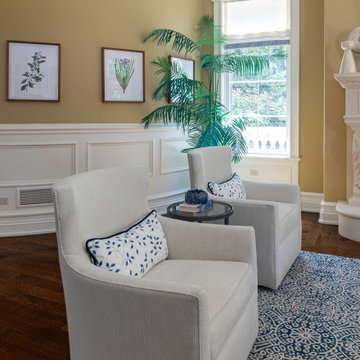
Fresh and inviting family room area in great room.
Large traditional open plan games room in Chicago with yellow walls, dark hardwood flooring, a standard fireplace, a stone fireplace surround, brown floors, a coffered ceiling and wainscoting.
Large traditional open plan games room in Chicago with yellow walls, dark hardwood flooring, a standard fireplace, a stone fireplace surround, brown floors, a coffered ceiling and wainscoting.
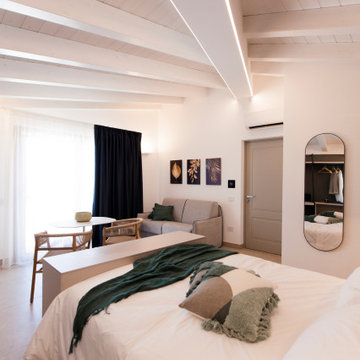
Démolition et reconstruction d'un immeuble dans le centre historique de Castellammare del Golfo composé de petits appartements confortables où vous pourrez passer vos vacances. L'idée était de conserver l'aspect architectural avec un goût historique actuel mais en le reproposant dans une tonalité moderne.Des matériaux précieux ont été utilisés, tels que du parquet en bambou pour le sol, du marbre pour les salles de bains et le hall d'entrée, un escalier métallique avec des marches en bois et des couloirs en marbre, des luminaires encastrés ou suspendus, des boiserie sur les murs des chambres et dans les couloirs, des dressings ouverte, portes intérieures en laque mate avec une couleur raffinée, fenêtres en bois, meubles sur mesure, mini-piscines et mobilier d'extérieur. Chaque étage se distingue par la couleur, l'ameublement et les accessoires d'ameublement. Tout est contrôlé par l'utilisation de la domotique. Un projet de design d'intérieur avec un design unique qui a permis d'obtenir des appartements de luxe.
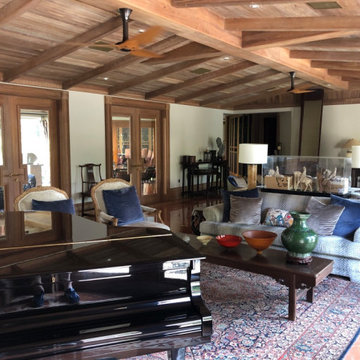
This is an example of an expansive world-inspired open plan games room in Singapore with a music area, beige walls, marble flooring, red floors, exposed beams and wainscoting.
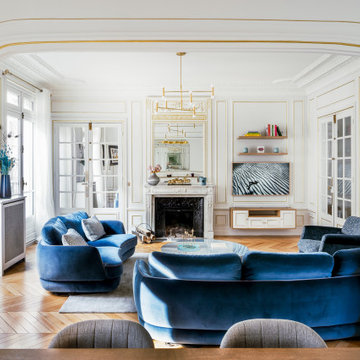
This is an example of a contemporary games room in Paris with white walls, light hardwood flooring, a wall mounted tv, beige floors and wainscoting.
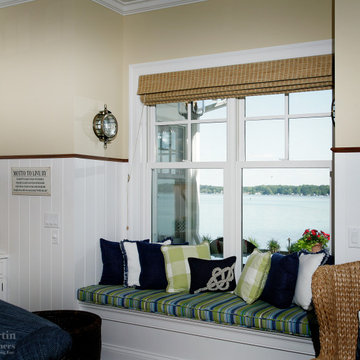
Window seat with a spectacular view of the lake. Window seat, beadboard wainscot and millwork by Martin Bros. Contracting, Inc.
Home design by Phil Jenkins, AIA, Martin Bros. Contracting, Inc.; general contracting by Martin Bros. Contracting, Inc.; interior design by Stacey Hamilton; photos by Dave Hubler Photography.

Partition to entry was removed for an open floor plan. Bar length was extended. 2 support beams concealed by being built into the design plan. Theatre Room entry was relocated to opposite side of room to maximize seating. Gym entry area was opened up to provide better flow and maximize floor plan. Bathroom was updated as well to complement other areas.
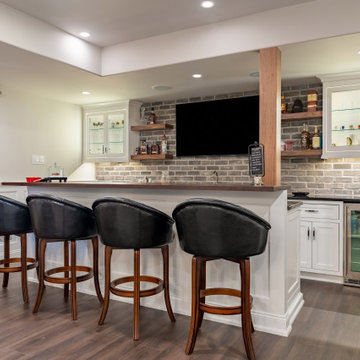
Partition to entry was removed for an open floor plan. Bar length was extended. 2 support beams concealed by being built into the design plan. Theatre Room entry was relocated to opposite side of room to maximize seating. Gym entry area was opened up to provide better flow and maximize floor plan. Bathroom was updated as well to complement other areas.
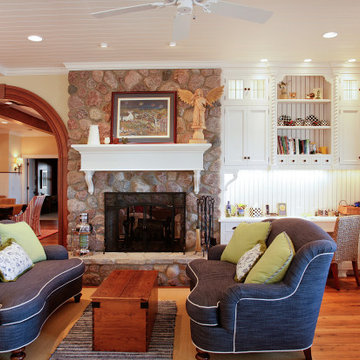
Custom stained wood arched opening. Wood species Poplar. Custom milled arch provided by Rockwood Door & Millwork. Custom cabinetry by Ayr Custom Cabinetry. Hickory hardwood floors and white beadboard wainscot.
Home design by Phil Jenkins, AIA, Martin Bros. Contracting, Inc.; general contracting by Martin Bros. Contracting, Inc.; interior design by Stacey Hamilton; photos by Dave Hubler Photography.
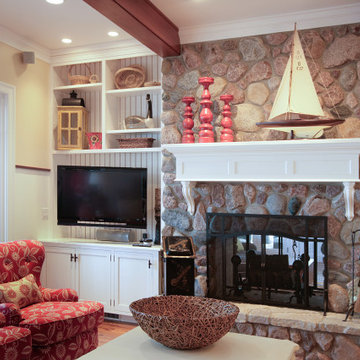
Off the dining room is a cozy family area where the family can watch TV or sit by the fireplace. Poplar beams, fieldstone fireplace, custom milled arch by Rockwood Door & Millwork, Hickory hardwood floors.
Home design by Phil Jenkins, AIA; general contracting by Martin Bros. Contracting, Inc.; interior design by Stacey Hamilton; photos by Dave Hubler Photography.
Luxury Games Room with Wainscoting Ideas and Designs
3