Luxury Home Bar with Medium Wood Cabinets Ideas and Designs
Refine by:
Budget
Sort by:Popular Today
61 - 80 of 587 photos
Item 1 of 3
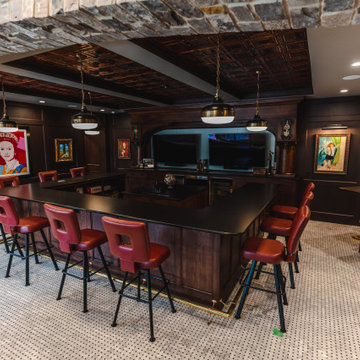
Stunning back bar was retro-fitted for modern appliances. Center island features a trough sink & appliances for entertaining.
Inspiration for an expansive traditional u-shaped breakfast bar in Other with a submerged sink, shaker cabinets, medium wood cabinets, engineered stone countertops, porcelain flooring, white floors and black worktops.
Inspiration for an expansive traditional u-shaped breakfast bar in Other with a submerged sink, shaker cabinets, medium wood cabinets, engineered stone countertops, porcelain flooring, white floors and black worktops.
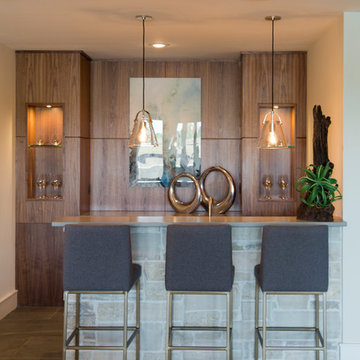
Design ideas for a large contemporary galley breakfast bar in Kansas City with medium wood cabinets and grey worktops.
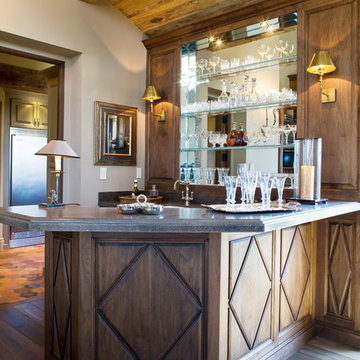
This home wet bar features solid black walnut raised panels with custom, diamond shaped panels.
Photo of a large classic l-shaped wet bar in Orange County with raised-panel cabinets, medium wood cabinets, quartz worktops and grey worktops.
Photo of a large classic l-shaped wet bar in Orange County with raised-panel cabinets, medium wood cabinets, quartz worktops and grey worktops.
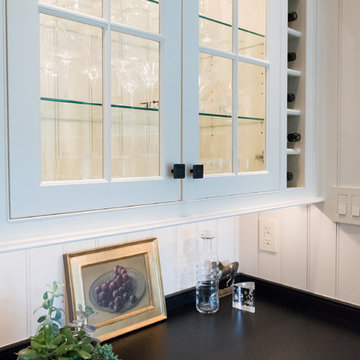
Jarrett Design is grateful for repeat clients, especially when they have impeccable taste.
In this case, we started with their guest bath. An antique-inspired, hand-pegged vanity from our Nest collection, in hand-planed quarter-sawn cherry with metal capped feet, sets the tone. Calcutta Gold marble warms the room while being complimented by a white marble top and traditional backsplash. Polished nickel fixtures, lighting, and hardware selected by the client add elegance. A special bathroom for special guests.
Next on the list were the laundry area, bar and fireplace. The laundry area greets those who enter through the casual back foyer of the home. It also backs up to the kitchen and breakfast nook. The clients wanted this area to be as beautiful as the other areas of the home and the visible washer and dryer were detracting from their vision. They also were hoping to allow this area to serve double duty as a buffet when they were entertaining. So, the decision was made to hide the washer and dryer with pocket doors. The new cabinetry had to match the existing wall cabinets in style and finish, which is no small task. Our Nest artist came to the rescue. A five-piece soapstone sink and distressed counter top complete the space with a nod to the past.
Our clients wished to add a beverage refrigerator to the existing bar. The wall cabinets were kept in place again. Inspired by a beloved antique corner cupboard also in this sitting room, we decided to use stained cabinetry for the base and refrigerator panel. Soapstone was used for the top and new fireplace surround, bringing continuity from the nearby back foyer.
Last, but definitely not least, the kitchen, banquette and powder room were addressed. The clients removed a glass door in lieu of a wide window to create a cozy breakfast nook featuring a Nest banquette base and table. Brackets for the bench were designed in keeping with the traditional details of the home. A handy drawer was incorporated. The double vase pedestal table with breadboard ends seats six comfortably.
The powder room was updated with another antique reproduction vanity and beautiful vessel sink.
While the kitchen was beautifully done, it was showing its age and functional improvements were desired. This room, like the laundry room, was a project that included existing cabinetry mixed with matching new cabinetry. Precision was necessary. For better function and flow, the cooking surface was relocated from the island to the side wall. Instead of a cooktop with separate wall ovens, the clients opted for a pro style range. These design changes not only make prepping and cooking in the space much more enjoyable, but also allow for a wood hood flanked by bracketed glass cabinets to act a gorgeous focal point. Other changes included removing a small desk in lieu of a dresser style counter height base cabinet. This provided improved counter space and storage. The new island gave better storage, uninterrupted counter space and a perch for the cook or company. Calacatta Gold quartz tops are complimented by a natural limestone floor. A classic apron sink and faucet along with thoughtful cabinetry details are the icing on the cake. Don’t miss the clients’ fabulous collection of serving and display pieces! We told you they have impeccable taste!

Large rustic galley wet bar in Other with zinc worktops, medium hardwood flooring, brown floors, medium wood cabinets, black worktops and a feature wall.
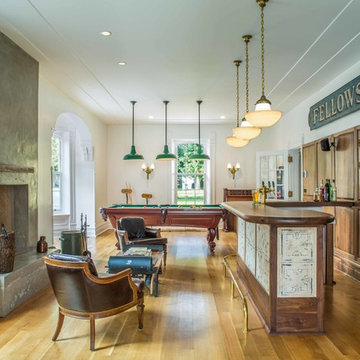
Photography: Sean McBride
Large traditional galley breakfast bar in Toronto with wood worktops, medium hardwood flooring, medium wood cabinets, brown splashback, brown floors and brown worktops.
Large traditional galley breakfast bar in Toronto with wood worktops, medium hardwood flooring, medium wood cabinets, brown splashback, brown floors and brown worktops.
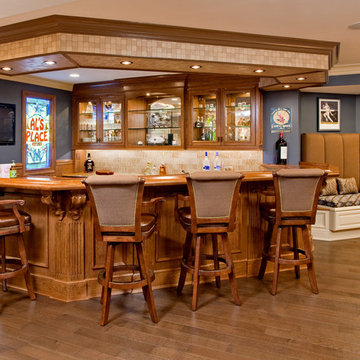
Randy Bye
Design ideas for a large classic u-shaped breakfast bar in Philadelphia with medium hardwood flooring, recessed-panel cabinets, medium wood cabinets and beige splashback.
Design ideas for a large classic u-shaped breakfast bar in Philadelphia with medium hardwood flooring, recessed-panel cabinets, medium wood cabinets and beige splashback.

Contemporary desert home with natural materials. Wood, stone and copper elements throughout the house. Floors are vein-cut travertine, walls are stacked stone or drywall with hand-painted faux finish.
Project designed by Susie Hersker’s Scottsdale interior design firm Design Directives. Design Directives is active in Phoenix, Paradise Valley, Cave Creek, Carefree, Sedona, and beyond.
For more about Design Directives, click here: https://susanherskerasid.com/
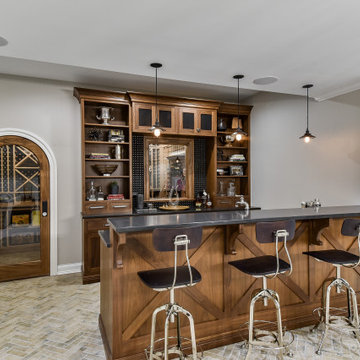
The view of the private bar from the entertain ment room. A high bar ledge allows guests to pull up and see the bar beyond. A window in the bar wall provides views into the wine cellar.....
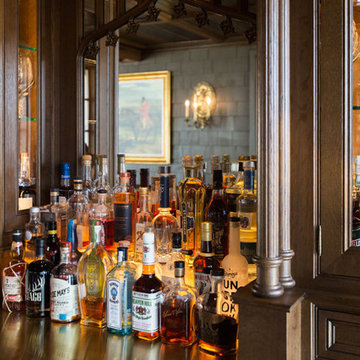
Photo of a large traditional l-shaped breakfast bar in St Louis with a built-in sink, beaded cabinets, medium wood cabinets, copper worktops, multi-coloured splashback and porcelain flooring.

David Marlow Photography
Photo of a large rustic single-wall wet bar in Denver with a submerged sink, flat-panel cabinets, grey splashback, metal splashback, medium hardwood flooring, medium wood cabinets, brown floors, grey worktops and glass worktops.
Photo of a large rustic single-wall wet bar in Denver with a submerged sink, flat-panel cabinets, grey splashback, metal splashback, medium hardwood flooring, medium wood cabinets, brown floors, grey worktops and glass worktops.

This incredible wine cellar is every wine enthusiast's dream! The large vertical capacity provided by the InVinity Wine Racks gives this room the look of floating bottles. The tinted glass window into the master closet gives added dimension to this space. It is the perfect spot to select your favorite red or white. The 4 bottle WineStation suits those who just want to enjoy their wine by the glass. The expansive bar and prep area with quartz counter top, glass cabinets and copper apron front sink is a great place to pop a top! Space design by Hatfield Builders & Remodelers | Wine Cellar Design by WineTrend | Photography by Versatile Imaging
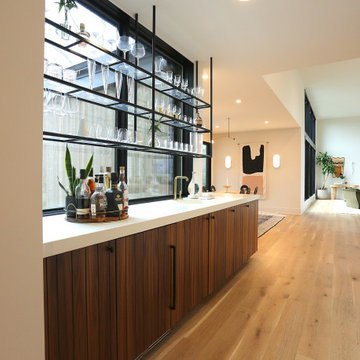
Nut Brown walnut cabinets in a custom paneled door style from Grabill Cabinets show off the beauty of natural wood. Metal and glass shelves hanging over the window let light in while offering a unique way to store glassware. Interior Design: Sarah Sherman Samuel; Architect: J. Visser Design; Builder: Insignia Homes; Cabinetry: Grabill Cabinets; Photo: Jenn Couture
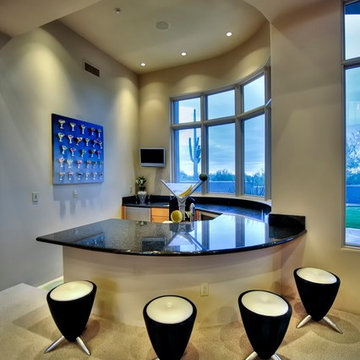
We love this mansion's home bar featuring vaulted ceilings, custom windows, and stone countertops.
Design ideas for an expansive contemporary u-shaped breakfast bar in Phoenix with flat-panel cabinets, medium wood cabinets, granite worktops, black splashback, stone slab splashback and ceramic flooring.
Design ideas for an expansive contemporary u-shaped breakfast bar in Phoenix with flat-panel cabinets, medium wood cabinets, granite worktops, black splashback, stone slab splashback and ceramic flooring.

The decadent “juice room” is our client’s favorite entertaining space off the kitchen, with an awning window for service to the grilling area beyond and ample refrigeration, storage and serving space for mixing delicious concoctions. Photography by Chris Murray Productions
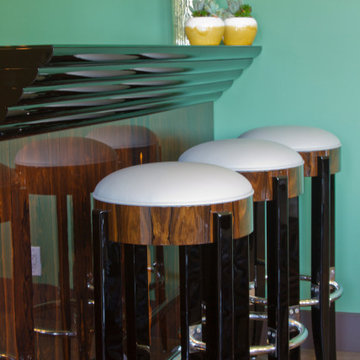
Sarah was inspired by the Art Deco style of the 1920s to create life in this area. Iron, aluminum, lacquered wood, leather, and vintage mirrors are some of the vintage materials chosen for the bar, completely designed by Sarah and produced in Germany by artisans.
Black and brown zigzagged rugs perfectly compliment the more modern elements of this space, such as the angular pool table and the fierce photography display of “The Woman on Fire” by Guido Argentini.
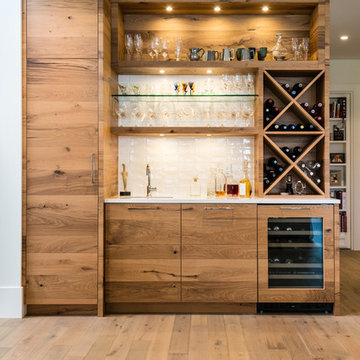
Paul Grdina Photography
Large contemporary single-wall wet bar in Vancouver with a submerged sink, flat-panel cabinets, medium wood cabinets, engineered stone countertops, white splashback, ceramic splashback and white worktops.
Large contemporary single-wall wet bar in Vancouver with a submerged sink, flat-panel cabinets, medium wood cabinets, engineered stone countertops, white splashback, ceramic splashback and white worktops.
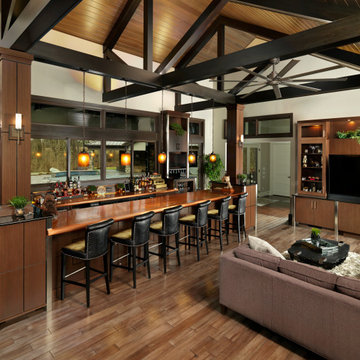
Photo of a large contemporary galley breakfast bar in Cincinnati with flat-panel cabinets, medium wood cabinets, copper worktops, medium hardwood flooring and brown floors.
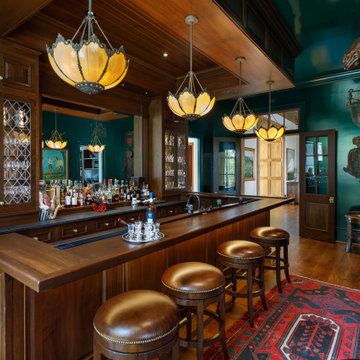
Large bar that seats 6 with custom cabinetry by Nicholas James Fine Woodworking. Alabaster lights and custom cabinets with glass fronts.
This is an example of a large traditional u-shaped breakfast bar in Other with recessed-panel cabinets, medium wood cabinets, wood worktops, medium hardwood flooring, brown floors and brown worktops.
This is an example of a large traditional u-shaped breakfast bar in Other with recessed-panel cabinets, medium wood cabinets, wood worktops, medium hardwood flooring, brown floors and brown worktops.

Traditional beachfront living with luxury home automation bar and wine room.
Inspiration for an expansive traditional single-wall wet bar in Miami with medium wood cabinets, marble worktops, medium hardwood flooring, brown floors, a submerged sink, recessed-panel cabinets, mirror splashback and beige worktops.
Inspiration for an expansive traditional single-wall wet bar in Miami with medium wood cabinets, marble worktops, medium hardwood flooring, brown floors, a submerged sink, recessed-panel cabinets, mirror splashback and beige worktops.
Luxury Home Bar with Medium Wood Cabinets Ideas and Designs
4