Luxury L-shaped Utility Room Ideas and Designs
Refine by:
Budget
Sort by:Popular Today
161 - 180 of 417 photos
Item 1 of 3
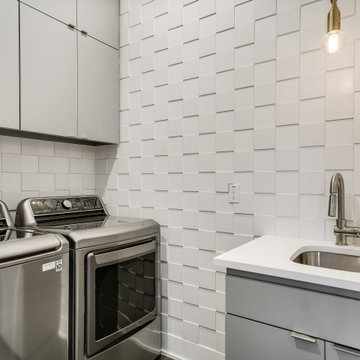
Design ideas for a modern l-shaped utility room in Austin with a submerged sink, flat-panel cabinets, grey cabinets, engineered stone countertops, white walls, porcelain flooring, a side by side washer and dryer, black floors and white worktops.

Photo of a large l-shaped utility room in Phoenix with a submerged sink, flat-panel cabinets, light wood cabinets, engineered stone countertops, white splashback, porcelain splashback, white walls, light hardwood flooring, a side by side washer and dryer, beige floors and beige worktops.
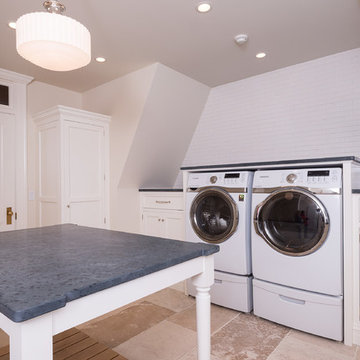
Photographed by Karol Steczkowski
This is an example of a coastal l-shaped separated utility room in Los Angeles with white cabinets, limestone flooring and a side by side washer and dryer.
This is an example of a coastal l-shaped separated utility room in Los Angeles with white cabinets, limestone flooring and a side by side washer and dryer.

Builder: Michels Homes
Architecture: Alexander Design Group
Photography: Scott Amundson Photography
Photo of a medium sized farmhouse l-shaped separated utility room in Minneapolis with a submerged sink, recessed-panel cabinets, beige cabinets, granite worktops, multi-coloured splashback, ceramic splashback, beige walls, vinyl flooring, a side by side washer and dryer, multi-coloured floors and black worktops.
Photo of a medium sized farmhouse l-shaped separated utility room in Minneapolis with a submerged sink, recessed-panel cabinets, beige cabinets, granite worktops, multi-coloured splashback, ceramic splashback, beige walls, vinyl flooring, a side by side washer and dryer, multi-coloured floors and black worktops.
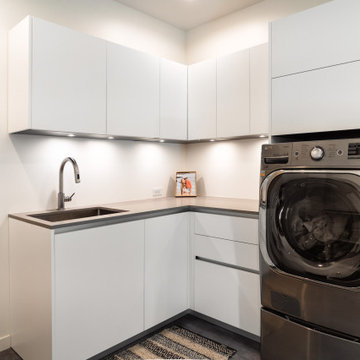
This new build in Battle Ground is the true definition of "modern farmhouse". Yes it's actually a modern house on a farm! The kitchen opens up to the outdoor entertaining area and has a nice open layout. The coffee bar on the side gets lots of use from all of the family members and keeps people out of the cooking area if they need to grab a cup of coffee or tea. Appliances are Miele and Fisher & Paykel. The bar-top is black Fenix.
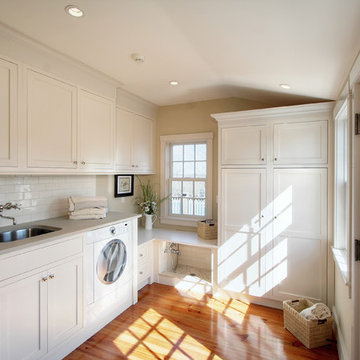
Large coastal l-shaped separated utility room in Philadelphia with a built-in sink, shaker cabinets, white cabinets, beige walls, medium hardwood flooring and a side by side washer and dryer.

Design ideas for a large classic l-shaped separated utility room in Salt Lake City with a submerged sink, recessed-panel cabinets, dark wood cabinets, engineered stone countertops, multi-coloured splashback, matchstick tiled splashback, grey walls, ceramic flooring, a side by side washer and dryer, white floors and beige worktops.
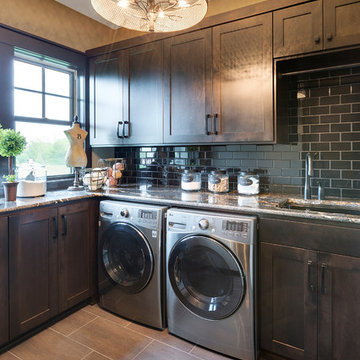
Architectural and Inerior Design: Highmark Builders, Inc. - Photo: Spacecrafting Photography
Large traditional l-shaped separated utility room in Minneapolis with a submerged sink, shaker cabinets, dark wood cabinets, granite worktops, beige walls, porcelain flooring and a side by side washer and dryer.
Large traditional l-shaped separated utility room in Minneapolis with a submerged sink, shaker cabinets, dark wood cabinets, granite worktops, beige walls, porcelain flooring and a side by side washer and dryer.
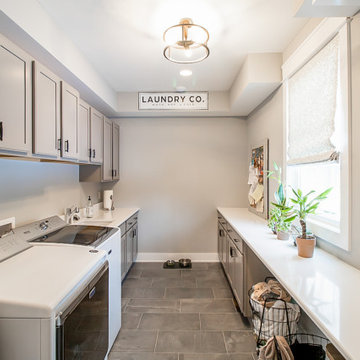
Wash, dry, fold. Repeat ?
.
.
.
#payneandpayne #homebuilder #homedesign #custombuild
#ohiohomebuilders #laundryroom #ohiocustomhomes #dreamhome #clevelandbuilders #laundryroom #foldingstation #auroraohio #AtHomeCLE .
?@paulceroky
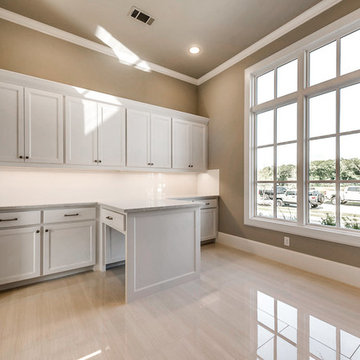
Inspiration for an expansive classic l-shaped utility room in Dallas with flat-panel cabinets, white cabinets, quartz worktops, beige walls and ceramic flooring.

Photo of a medium sized classic l-shaped separated utility room in Houston with a submerged sink, shaker cabinets, white cabinets, engineered stone countertops, grey walls, concrete flooring, a side by side washer and dryer and black floors.
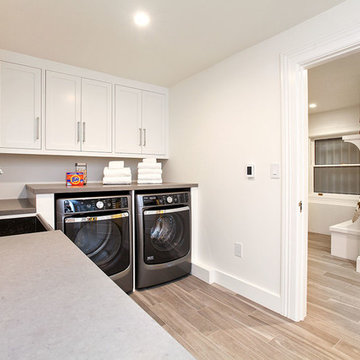
The downstairs laundry room was carved out of the service area. Located next to the mudroom, it provides the necessary machinery for larger loads of laundry or extra towels, bedding, etc.

Critical to the organization of any home, a spacious mudroom and laundry overlooking the pool deck. Tom Grimes Photography
Photo of a large contemporary l-shaped utility room in Other with a submerged sink, flat-panel cabinets, white cabinets, engineered stone countertops, white walls, marble flooring, a side by side washer and dryer and white floors.
Photo of a large contemporary l-shaped utility room in Other with a submerged sink, flat-panel cabinets, white cabinets, engineered stone countertops, white walls, marble flooring, a side by side washer and dryer and white floors.
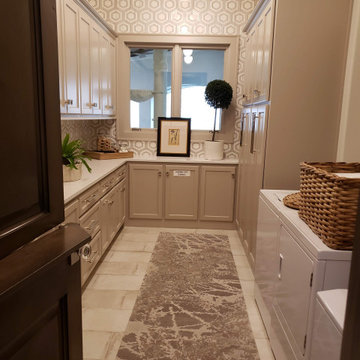
Laundry room with access to Catio Cat Tunnel
Design ideas for a large mediterranean l-shaped utility room in Kansas City with shaker cabinets, grey cabinets, marble worktops, grey splashback, ceramic splashback, grey walls, a side by side washer and dryer, beige floors and white worktops.
Design ideas for a large mediterranean l-shaped utility room in Kansas City with shaker cabinets, grey cabinets, marble worktops, grey splashback, ceramic splashback, grey walls, a side by side washer and dryer, beige floors and white worktops.
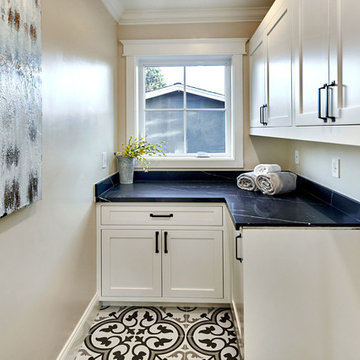
Arch Studio, Inc. Architecture & Interiors 2018
This is an example of a small rural l-shaped separated utility room in San Francisco with shaker cabinets, white cabinets, engineered stone countertops, yellow walls, porcelain flooring, a side by side washer and dryer, black floors and black worktops.
This is an example of a small rural l-shaped separated utility room in San Francisco with shaker cabinets, white cabinets, engineered stone countertops, yellow walls, porcelain flooring, a side by side washer and dryer, black floors and black worktops.
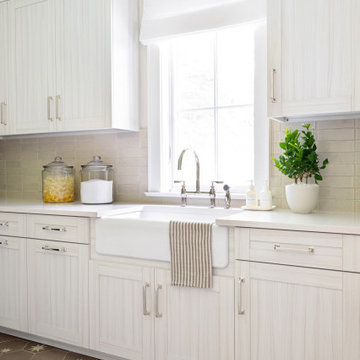
Architecture, Interior Design, Custom Furniture Design & Art Curation by Chango & Co.
This is an example of a large traditional l-shaped separated utility room in New York with a belfast sink, recessed-panel cabinets, light wood cabinets, marble worktops, beige walls, ceramic flooring, a side by side washer and dryer, brown floors and beige worktops.
This is an example of a large traditional l-shaped separated utility room in New York with a belfast sink, recessed-panel cabinets, light wood cabinets, marble worktops, beige walls, ceramic flooring, a side by side washer and dryer, brown floors and beige worktops.
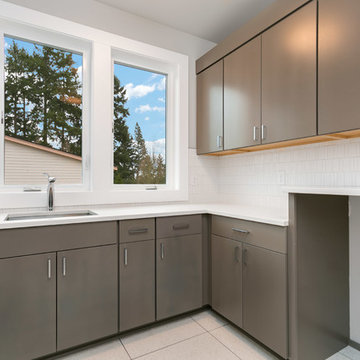
Upstairs laundry room with ample storage and a special characteristic of a quartz top above the space for the washer and dryer.
Design ideas for a medium sized contemporary l-shaped separated utility room in Seattle with an utility sink, flat-panel cabinets, grey cabinets, engineered stone countertops, grey walls, ceramic flooring, a side by side washer and dryer, grey floors and white worktops.
Design ideas for a medium sized contemporary l-shaped separated utility room in Seattle with an utility sink, flat-panel cabinets, grey cabinets, engineered stone countertops, grey walls, ceramic flooring, a side by side washer and dryer, grey floors and white worktops.
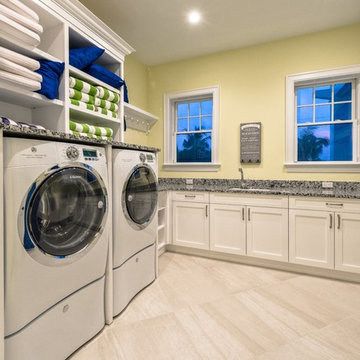
Laundry with mop sink
Photo of an expansive coastal l-shaped separated utility room in Miami with a submerged sink, recessed-panel cabinets, white cabinets, granite worktops, yellow walls, porcelain flooring and a side by side washer and dryer.
Photo of an expansive coastal l-shaped separated utility room in Miami with a submerged sink, recessed-panel cabinets, white cabinets, granite worktops, yellow walls, porcelain flooring and a side by side washer and dryer.
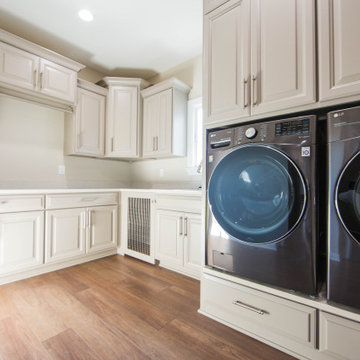
The custom laundry features a built-in dog crate for the home's furry residents.
Large contemporary l-shaped separated utility room in Indianapolis with a submerged sink, raised-panel cabinets, grey cabinets, granite worktops, beige walls, medium hardwood flooring, an integrated washer and dryer, brown floors and multicoloured worktops.
Large contemporary l-shaped separated utility room in Indianapolis with a submerged sink, raised-panel cabinets, grey cabinets, granite worktops, beige walls, medium hardwood flooring, an integrated washer and dryer, brown floors and multicoloured worktops.
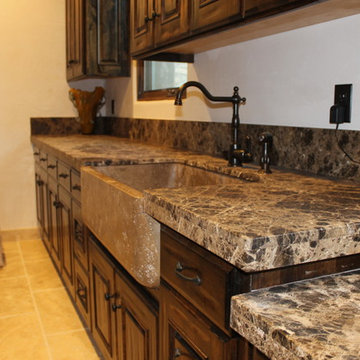
This is an example of a large mediterranean l-shaped utility room in San Luis Obispo with a belfast sink, marble worktops, beige walls, travertine flooring, raised-panel cabinets and dark wood cabinets.
Luxury L-shaped Utility Room Ideas and Designs
9