Luxury Living Room with Terracotta Flooring Ideas and Designs
Refine by:
Budget
Sort by:Popular Today
121 - 140 of 144 photos
Item 1 of 3
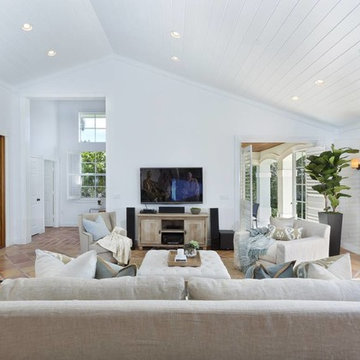
Living Room
Photo of a medium sized traditional mezzanine living room in Other with terracotta flooring, no fireplace, a wall mounted tv, red floors and white walls.
Photo of a medium sized traditional mezzanine living room in Other with terracotta flooring, no fireplace, a wall mounted tv, red floors and white walls.
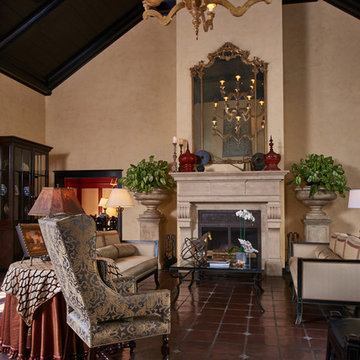
Photo of a victorian open plan living room in Los Angeles with yellow walls, terracotta flooring, a standard fireplace, a stone fireplace surround and brown floors.
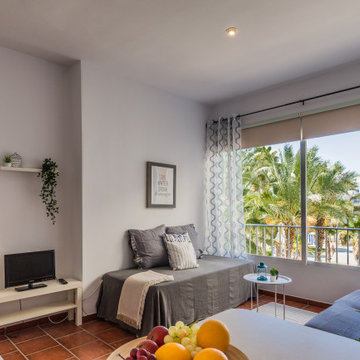
Design ideas for a medium sized mediterranean open plan living room in Other with white walls, terracotta flooring, a freestanding tv and brown floors.
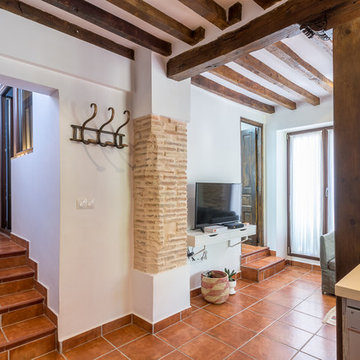
Home & Haus Homestaging & Fotografía
Parte de la cocina, acceso al cuarto de baño y a los dormitorios.
Design ideas for a small traditional open plan living room in Other with white walls, terracotta flooring, a freestanding tv and brown floors.
Design ideas for a small traditional open plan living room in Other with white walls, terracotta flooring, a freestanding tv and brown floors.
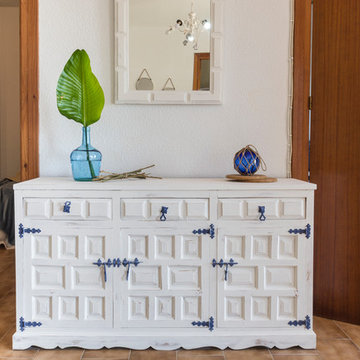
Home&Haus Homestaging & Photography | Maite Fragueiro
Design ideas for a small beach style open plan living room in Other with terracotta flooring, a freestanding tv and beige floors.
Design ideas for a small beach style open plan living room in Other with terracotta flooring, a freestanding tv and beige floors.
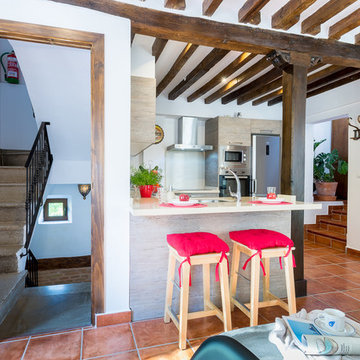
Home & Haus Homestaging & Fotografía
Vista general del salón y la cocina, según se llega al apartamento.
This is an example of a small vintage open plan living room in Other with white walls, terracotta flooring, a freestanding tv and brown floors.
This is an example of a small vintage open plan living room in Other with white walls, terracotta flooring, a freestanding tv and brown floors.
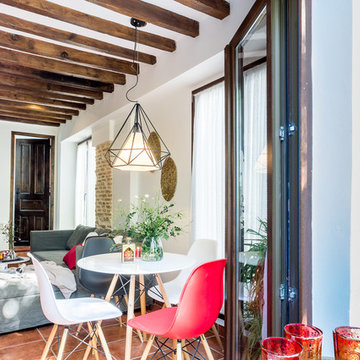
Home & Haus Homestaging & Fotografía
Vista del salón desde la terraza. La luz lo inunda todo. Con el sofá nuevo en esta nueva posición, ganamos espacio y tenemos un sitio donde sentarnos más amplio y cómodo.
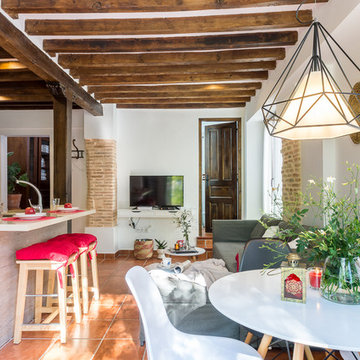
Home & Haus Homestaging & Fotografía
Vista del salón también desde el acceso a la terraza. Ganamos amplitud cambiando el sofá por otro nuevo, más grande y con otra distribución.
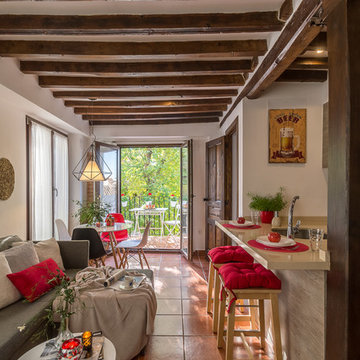
Home & Haus Homestaging & Fotografía
Vista del salón y la cocina. Hemos cambiado el sofá que era pequeño y estaba situado en una posición que no ayudaba a la distribución, hemos aportado detalles decorativos y acogedores para proporcionar sensación de hogar.
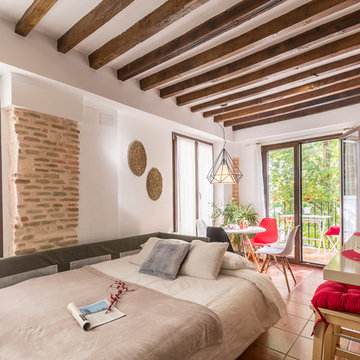
Home & Haus Homestaging & Fotografía
Vista del salón con el sofá cama abierto. De día un sofá cómodo y confortable para los clientes y de noche una cama mullidita en la que apetece acostarse.
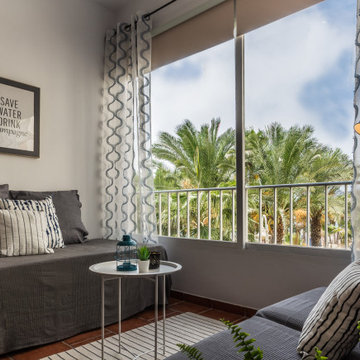
Design ideas for a medium sized mediterranean open plan living room in Other with white walls, terracotta flooring, a freestanding tv and brown floors.
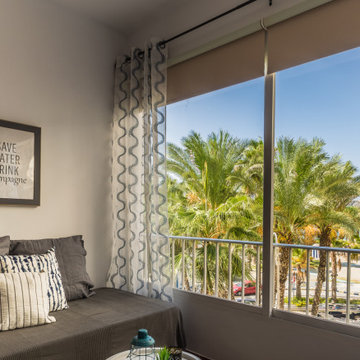
Inspiration for a medium sized mediterranean open plan living room in Other with white walls, terracotta flooring, a freestanding tv and brown floors.
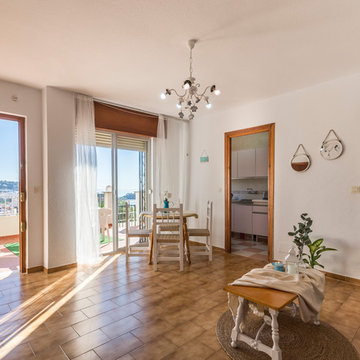
Home&Haus Homestaging & Photography | Maite Fragueiro
Small coastal open plan living room in Other with terracotta flooring, a freestanding tv and beige floors.
Small coastal open plan living room in Other with terracotta flooring, a freestanding tv and beige floors.
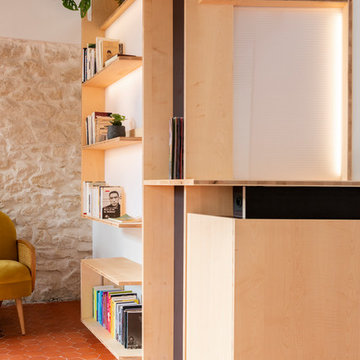
La Lanterne - la sensation de bien-être à habiter Rénovation complète d’un appartement marseillais du centre-ville avec une approche très singulière et inédite « d'architecte artisan ». Le processus de conception est in situ, et « menuisé main », afin de proposer un habitat transparent et qui fait la part belle au bois! Situé au quatrième et dernier étage d'un immeuble de type « trois fenêtres » en façade sur rue, 60m2 acquis sous la forme très fragmentée d'anciennes chambres de bonnes et débarras sous pente, cette situation à permis de délester les cloisons avec comme pari majeur de placer les pièces d'eau les plus intimes, au cœur d'une « maison » voulue traversante et transparente. Les pièces d'eau sont devenues comme un petit pavillon « lanterne » à la fois discret bien que central, aux parois translucides orientées sur chacune des pièces qu'il contribue à définir, agrandir et éclairer : • entrée avec sa buanderie cachée, • bibliothèque pour la pièce à vivre • grande chambre transformable en deux • mezzanine au plus près des anciens mâts de bateau devenus les poutres et l'âme de la toiture et du plafond. • cage d’escalier devenue elle aussi paroi translucide pour intégrer le puit de lumière naturelle. Et la terrasse, surélevée d'un mètre par rapport à l'ensemble, au lieu d'en être coupée, lui donne, en contrepoint des hauteurs sous pente, une sensation « cosy » de contenance. Tout le travail sur mesure en bois a été « menuisé » in situ par l’architecte-artisan lui-même (pratique autodidacte grâce à son collectif d’architectes làBO et son père menuisier). Au résultat : la sédimentation, la sculpture progressive voire même le « jardinage » d'un véritable lieu, plutôt que la « livraison » d'un espace préconçu. Le lieu conçu non seulement de façon très visuelle, mais aussi très hospitalière pour accueillir et marier les présences des corps, des volumes, des matières et des lumières : la pierre naturelle du mur maître, le bois vieilli des poutres, les tomettes au sol, l’acier, le verre, le polycarbonate, le sycomore et le hêtre.
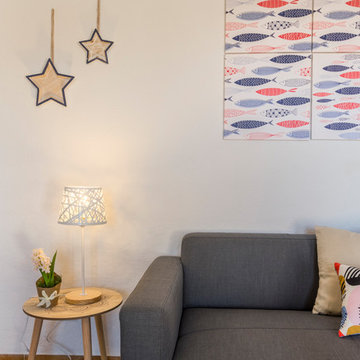
Home&Haus Homestaging & Photography | Maite Fragueiro
Inspiration for a small nautical open plan living room in Other with terracotta flooring, a freestanding tv and beige floors.
Inspiration for a small nautical open plan living room in Other with terracotta flooring, a freestanding tv and beige floors.
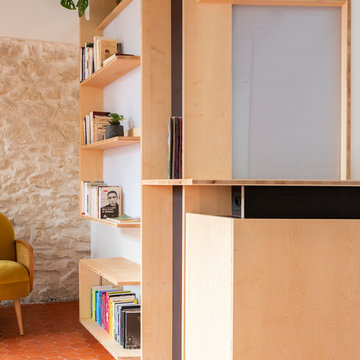
La Lanterne - la sensation de bien-être à habiter Rénovation complète d’un appartement marseillais du centre-ville avec une approche très singulière et inédite « d'architecte artisan ». Le processus de conception est in situ, et « menuisé main », afin de proposer un habitat transparent et qui fait la part belle au bois! Situé au quatrième et dernier étage d'un immeuble de type « trois fenêtres » en façade sur rue, 60m2 acquis sous la forme très fragmentée d'anciennes chambres de bonnes et débarras sous pente, cette situation à permis de délester les cloisons avec comme pari majeur de placer les pièces d'eau les plus intimes, au cœur d'une « maison » voulue traversante et transparente. Les pièces d'eau sont devenues comme un petit pavillon « lanterne » à la fois discret bien que central, aux parois translucides orientées sur chacune des pièces qu'il contribue à définir, agrandir et éclairer : • entrée avec sa buanderie cachée, • bibliothèque pour la pièce à vivre • grande chambre transformable en deux • mezzanine au plus près des anciens mâts de bateau devenus les poutres et l'âme de la toiture et du plafond. • cage d’escalier devenue elle aussi paroi translucide pour intégrer le puit de lumière naturelle. Et la terrasse, surélevée d'un mètre par rapport à l'ensemble, au lieu d'en être coupée, lui donne, en contrepoint des hauteurs sous pente, une sensation « cosy » de contenance. Tout le travail sur mesure en bois a été « menuisé » in situ par l’architecte-artisan lui-même (pratique autodidacte grâce à son collectif d’architectes làBO et son père menuisier). Au résultat : la sédimentation, la sculpture progressive voire même le « jardinage » d'un véritable lieu, plutôt que la « livraison » d'un espace préconçu. Le lieu conçu non seulement de façon très visuelle, mais aussi très hospitalière pour accueillir et marier les présences des corps, des volumes, des matières et des lumières : la pierre naturelle du mur maître, le bois vieilli des poutres, les tomettes au sol, l’acier, le verre, le polycarbonate, le sycomore et le hêtre.
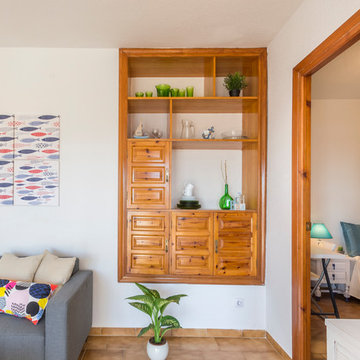
Home&Haus Homestaging & Photography | Maite Fragueiro
This is an example of a small coastal open plan living room in Other with terracotta flooring, a freestanding tv and beige floors.
This is an example of a small coastal open plan living room in Other with terracotta flooring, a freestanding tv and beige floors.
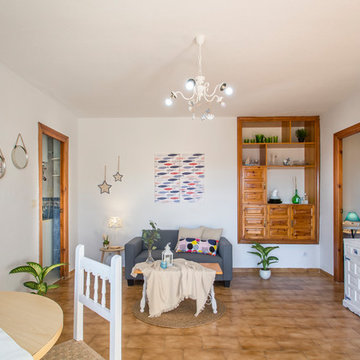
Home&Haus Homestaging & Photography | Maite Fragueiro
Inspiration for a small beach style open plan living room in Other with terracotta flooring, a freestanding tv and beige floors.
Inspiration for a small beach style open plan living room in Other with terracotta flooring, a freestanding tv and beige floors.
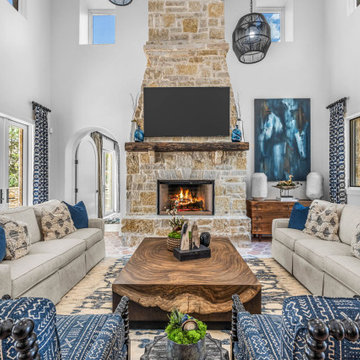
This is an example of a large mediterranean open plan living room in Dallas with beige walls, terracotta flooring, a standard fireplace, a brick fireplace surround, a wall mounted tv, orange floors and a vaulted ceiling.
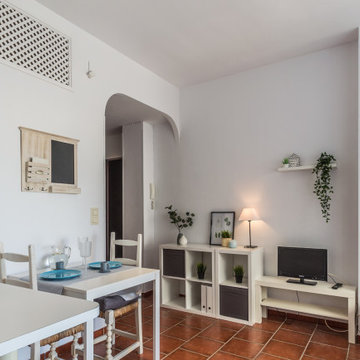
This is an example of a medium sized mediterranean open plan living room in Other with white walls, terracotta flooring, a freestanding tv and brown floors.
Luxury Living Room with Terracotta Flooring Ideas and Designs
7