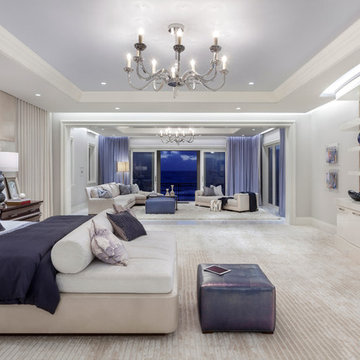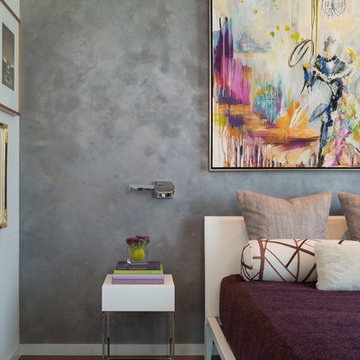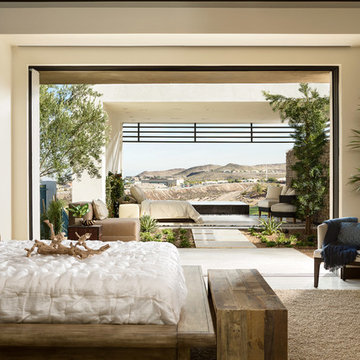Luxury Master Bedroom Ideas and Designs
Refine by:
Budget
Sort by:Popular Today
281 - 300 of 15,818 photos
Item 1 of 3
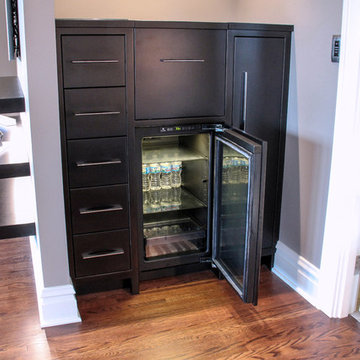
Coffee/wine bar with integrated refrigerator.
Large master suite with sitting room, media room, large modern bath, stack washer and dryer, private gym, and walk-in closet.
Architectural design by Helman Sechrist Architecture; interior design by Jill Henner; general contracting by Martin Bros. Contracting, Inc.; photography by Marie 'Martin' Kinney
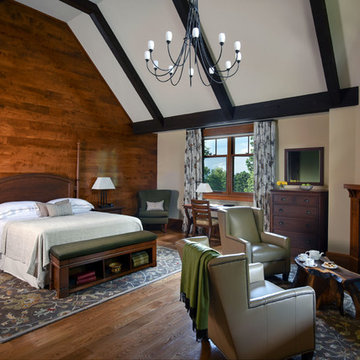
Ken Hayden
Design ideas for a classic master bedroom in New York with beige walls, medium hardwood flooring and a corner fireplace.
Design ideas for a classic master bedroom in New York with beige walls, medium hardwood flooring and a corner fireplace.
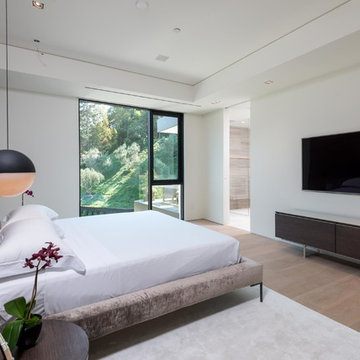
Photography by Matthew Momberger
This is an example of a large contemporary master bedroom in Los Angeles with white walls, light hardwood flooring and beige floors.
This is an example of a large contemporary master bedroom in Los Angeles with white walls, light hardwood flooring and beige floors.
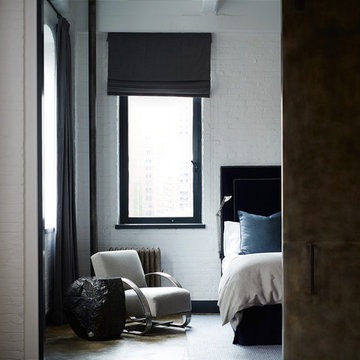
CREDITS:
Architect: Kurt Rossler, AIA
Contractor: Garrity Contracting
Photography: Tim Williams
Medium sized contemporary master bedroom in New York with white walls.
Medium sized contemporary master bedroom in New York with white walls.
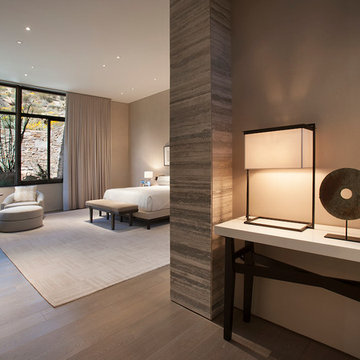
The primary goal for this project was to craft a modernist derivation of pueblo architecture. Set into a heavily laden boulder hillside, the design also reflects the nature of the stacked boulder formations. The site, located near local landmark Pinnacle Peak, offered breathtaking views which were largely upward, making proximity an issue. Maintaining southwest fenestration protection and maximizing views created the primary design constraint. The views are maximized with careful orientation, exacting overhangs, and wing wall locations. The overhangs intertwine and undulate with alternating materials stacking to reinforce the boulder strewn backdrop. The elegant material palette and siting allow for great harmony with the native desert.
The Elegant Modern at Estancia was the collaboration of many of the Valley's finest luxury home specialists. Interiors guru David Michael Miller contributed elegance and refinement in every detail. Landscape architect Russ Greey of Greey | Pickett contributed a landscape design that not only complimented the architecture, but nestled into the surrounding desert as if always a part of it. And contractor Manship Builders -- Jim Manship and project manager Mark Laidlaw -- brought precision and skill to the construction of what architect C.P. Drewett described as "a watch."
Project Details | Elegant Modern at Estancia
Architecture: CP Drewett, AIA, NCARB
Builder: Manship Builders, Carefree, AZ
Interiors: David Michael Miller, Scottsdale, AZ
Landscape: Greey | Pickett, Scottsdale, AZ
Photography: Dino Tonn, Scottsdale, AZ
Publications:
"On the Edge: The Rugged Desert Landscape Forms the Ideal Backdrop for an Estancia Home Distinguished by its Modernist Lines" Luxe Interiors + Design, Nov/Dec 2015.
Awards:
2015 PCBC Grand Award: Best Custom Home over 8,000 sq. ft.
2015 PCBC Award of Merit: Best Custom Home over 8,000 sq. ft.
The Nationals 2016 Silver Award: Best Architectural Design of a One of a Kind Home - Custom or Spec
2015 Excellence in Masonry Architectural Award - Merit Award
Photography: Dino Tonn
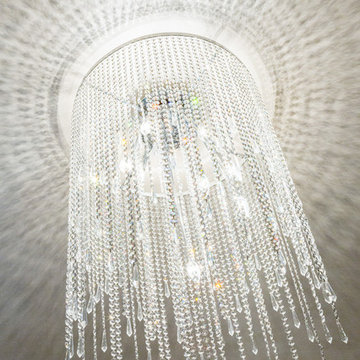
Textures Mixing can be Beautiful
This is an example of a large modern master bedroom in New York with grey walls and light hardwood flooring.
This is an example of a large modern master bedroom in New York with grey walls and light hardwood flooring.
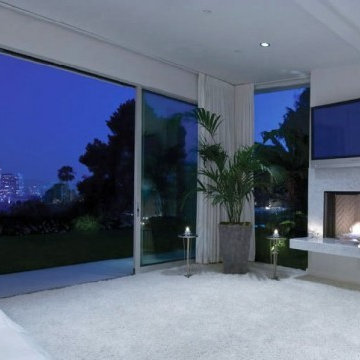
Indoor and outdoor in a lavish master bedroom retreat. No fuss, minimalism. Lots of ambiance and a great view.
Inspiration for an expansive modern master bedroom in Other with white walls, carpet, a standard fireplace and a stone fireplace surround.
Inspiration for an expansive modern master bedroom in Other with white walls, carpet, a standard fireplace and a stone fireplace surround.
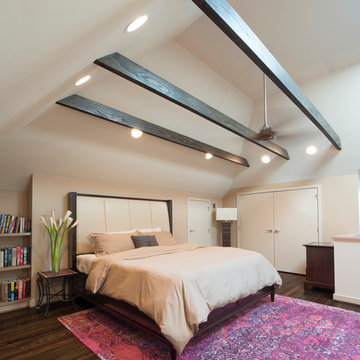
Photo: Michael K. Wilkinson
The original attic had wood paneling on the walls and ceiling and was mostly used for storage and as a retreat for the cats. The 7-foot walls did not capture the volume of the roof line, nor did it take advantage of the square footage. We removed the existing paneling and pushed the existing walls back so they had a lower height around the perimeter. This provides a dramatic contrast to the new high ceiling and dramatic angles of the roofline. We maintained an open floor plan and used glass panels and doors for privacy and separation of different functions. The finished square footage is 650 sq.ft. There is about 350 sq.ft. of unfinished the storage area.
The space needed some detailing to balance the large volume. The open plan also required a visual delineation of the different areas. Our designer added three beams across the ceiling over the bed to define the master bedroom. The beams were finished with the same dark stain used to refinish the attic’s original pine flooring. Dimmable recessed lights in the ceiling are placed in accordance with the beams location.
There are two good-size closets for the owners in the eaves, and additional storage, as well as the HVAC system is also located in the eaves and access through two doors—one next to the bed and one in the bathroom.
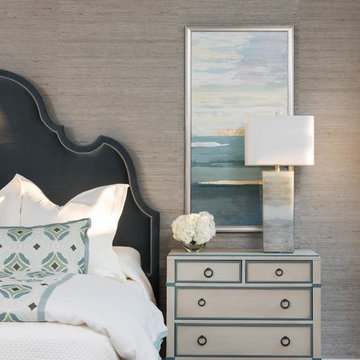
A master bedroom fit for a bed and breakfast! This client wanted to feel at home, yet on vacation at all times in their space. We combined the calming colors of grey blue and green with cream and white to achieve a soft, subtle appearance. Through unique textures such as grasscloth and velvet, we brought different feels throughout the space.
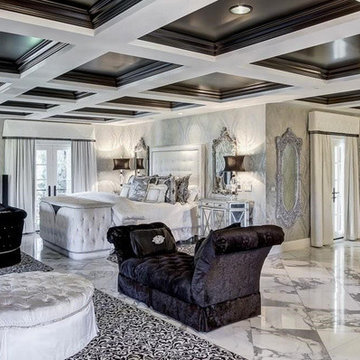
Our client wanted drama and elegance. She requested crystals everywhere.
This master suite is the size of many homes in the area.
This is an example of an expansive traditional master bedroom in Miami with white walls and marble flooring.
This is an example of an expansive traditional master bedroom in Miami with white walls and marble flooring.
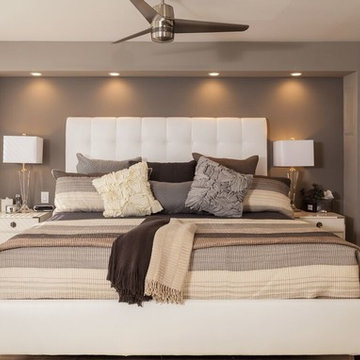
Master Bedroom retreat in soft gray, taupe, brown and white .
Jon Encarnacion-photographer
Jon Encarnacion-photographer
Photo of a medium sized contemporary master and grey and brown bedroom in Los Angeles with grey walls, medium hardwood flooring, no fireplace and brown floors.
Photo of a medium sized contemporary master and grey and brown bedroom in Los Angeles with grey walls, medium hardwood flooring, no fireplace and brown floors.
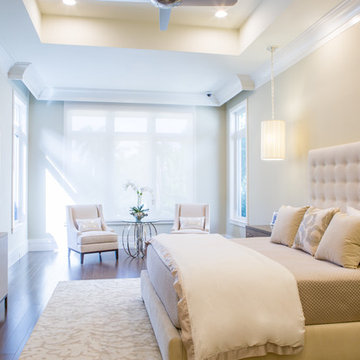
Beautiful master bedroom with sitting area. The entire room is light and bright and opens out to the lush landscaping, pool, fountain and patio.
Expansive traditional master bedroom in Miami with beige walls and medium hardwood flooring.
Expansive traditional master bedroom in Miami with beige walls and medium hardwood flooring.
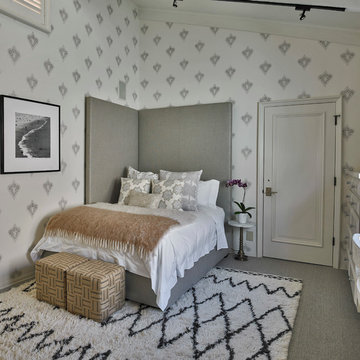
Photo: Carolyn Reyes © 2015 Houzz
This is an example of a large classic master bedroom in Los Angeles with white walls and carpet.
This is an example of a large classic master bedroom in Los Angeles with white walls and carpet.
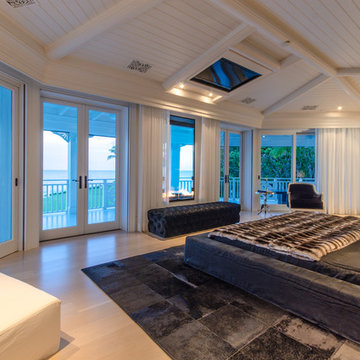
Design ideas for an expansive coastal master bedroom in Miami with light hardwood flooring, white walls, beige floors and a timber clad ceiling.
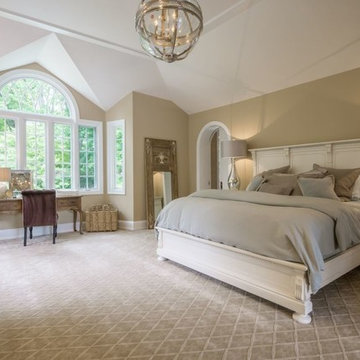
This Master Bedroom boast elegance and serenity throughout.
The "Tray" and vaulted ceiling add architectural drama to the room and is further accentuated by an orb shaped hanging pendant light fixture.
Over the center window panels we see a decorative half round window with curved mullions. This architectural detail is repeated through out the home.
Furnished and finished using light colors make the room light and airy.
This home was featured in Philadelphia Magazine August 2014 issue to showcase its beauty and excellence.
Photo by Alicia's Art, LLC
RUDLOFF Custom Builders, is a residential construction company that connects with clients early in the design phase to ensure every detail of your project is captured just as you imagined. RUDLOFF Custom Builders will create the project of your dreams that is executed by on-site project managers and skilled craftsman, while creating lifetime client relationships that are build on trust and integrity.
We are a full service, certified remodeling company that covers all of the Philadelphia suburban area including West Chester, Gladwynne, Malvern, Wayne, Haverford and more.
As a 6 time Best of Houzz winner, we look forward to working with you on your next project.
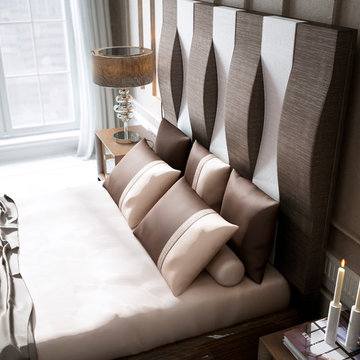
Kate Collection. Queen bed .Headboard upholstered. Bed base made in MDF wood patina finished. High gloss lacquered.
Also available King and Full sizes.
Nightstands made in MDF patina lacquered.
Designed and manufactured in Spain. Available as pre-order: Lead time: 12 weeks.
For further information please contact us by email:contact@macraldesign.com or by phone: 305 471 9041.
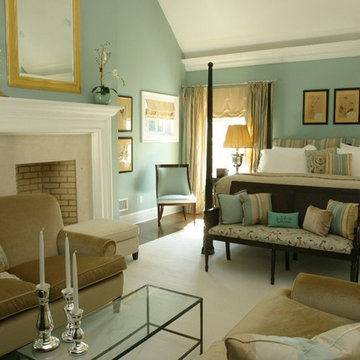
The green-blue walls and tan love seat warm up this large bedroom.
Photographed by Joshua McHugh
This is an example of a large classic master bedroom in New York with green walls, dark hardwood flooring, a standard fireplace and a stone fireplace surround.
This is an example of a large classic master bedroom in New York with green walls, dark hardwood flooring, a standard fireplace and a stone fireplace surround.
Luxury Master Bedroom Ideas and Designs
15
