Luxury Separated Utility Room Ideas and Designs
Refine by:
Budget
Sort by:Popular Today
81 - 100 of 1,133 photos
Item 1 of 3
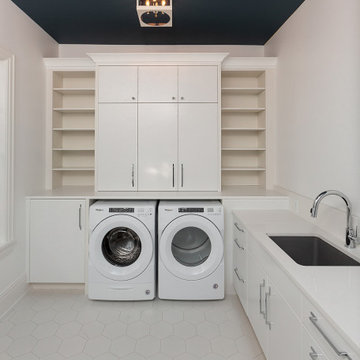
Spacious laundry room
Inspiration for an expansive classic l-shaped separated utility room in Detroit with a submerged sink, flat-panel cabinets, white cabinets, quartz worktops, white walls, ceramic flooring, a side by side washer and dryer, white floors and white worktops.
Inspiration for an expansive classic l-shaped separated utility room in Detroit with a submerged sink, flat-panel cabinets, white cabinets, quartz worktops, white walls, ceramic flooring, a side by side washer and dryer, white floors and white worktops.
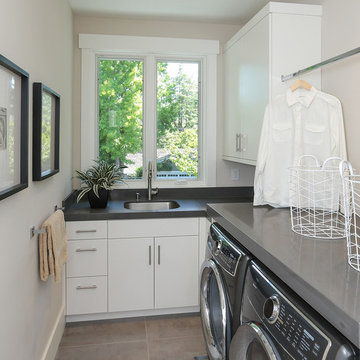
Artistic Contemporary Home designed by Arch Studio, Inc.
Built by Frank Mirkhani Construction
Photo of a small contemporary l-shaped separated utility room in San Francisco with a submerged sink, flat-panel cabinets, engineered stone countertops, grey walls, porcelain flooring, a side by side washer and dryer and grey floors.
Photo of a small contemporary l-shaped separated utility room in San Francisco with a submerged sink, flat-panel cabinets, engineered stone countertops, grey walls, porcelain flooring, a side by side washer and dryer and grey floors.

This is a unique, high performance home designed for an existing lot in an exclusive neighborhood, featuring 4,800 square feet with a guest suite or home office on the main floor; basement with media room, bedroom, bathroom and storage room; upper level master suite and two other bedrooms and bathrooms. The great room features tall ceilings, boxed beams, chef's kitchen and lots of windows. The patio includes a built-in bbq.

In collaboration with Carol Abbott Design.
This is an example of a medium sized traditional galley separated utility room in Los Angeles with a submerged sink, shaker cabinets, black cabinets, marble worktops, grey walls, marble flooring and a stacked washer and dryer.
This is an example of a medium sized traditional galley separated utility room in Los Angeles with a submerged sink, shaker cabinets, black cabinets, marble worktops, grey walls, marble flooring and a stacked washer and dryer.

This East Hampton, Long Island Laundry Room is made up of Dewitt Starmark Cabinets finished in White. The countertop is Quartz Caesarstone and the floating shelves are Natural Quartersawn Red Oak.

Joseph Nance Photgraphy
Design ideas for an expansive modern u-shaped separated utility room in Houston with a submerged sink, flat-panel cabinets, engineered stone countertops, white splashback, glass sheet splashback, ceramic flooring, grey cabinets and a side by side washer and dryer.
Design ideas for an expansive modern u-shaped separated utility room in Houston with a submerged sink, flat-panel cabinets, engineered stone countertops, white splashback, glass sheet splashback, ceramic flooring, grey cabinets and a side by side washer and dryer.

Breathtaking new kitchen with complete redesign and custom finishes throughout entire home. Expanded footprint to introduce a new private owners entry with custom mud room and dedicated laundry room. One of our favorite spaces!
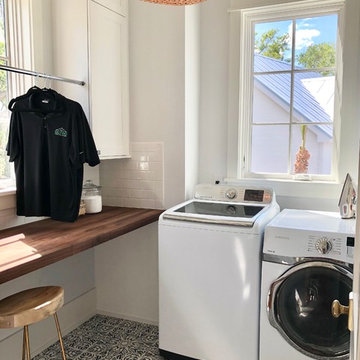
This is an example of a medium sized farmhouse l-shaped separated utility room in Charleston with wood worktops, a side by side washer and dryer, recessed-panel cabinets, white cabinets, white walls, ceramic flooring, multi-coloured floors and brown worktops.

Modern laundryroom matches the rest of the custom cabinetry in this fine home remodel. Grey countertop, slate tile flooring, stainless steel undermount laundry sink, and stacked Miele washer and dryer.

Photo of a large classic separated utility room in Portland with a submerged sink, shaker cabinets, green cabinets, granite worktops, black splashback, granite splashback, beige walls, ceramic flooring, a side by side washer and dryer, black floors and black worktops.

Expansive classic single-wall separated utility room in Orlando with a belfast sink, raised-panel cabinets, dark wood cabinets, granite worktops, white walls, vinyl flooring, a side by side washer and dryer and beige floors.
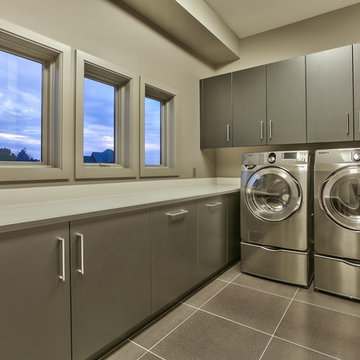
Home Built by Arjay Builders Inc.
Photo by Amoura Productions
Cabinetry Provided by Eurowood Cabinets, Inc
Expansive contemporary separated utility room in Omaha with flat-panel cabinets, grey cabinets, quartz worktops, grey walls and a side by side washer and dryer.
Expansive contemporary separated utility room in Omaha with flat-panel cabinets, grey cabinets, quartz worktops, grey walls and a side by side washer and dryer.

Laundry Room
Inspiration for a large single-wall separated utility room in Other with a built-in sink, raised-panel cabinets, black cabinets, quartz worktops, multi-coloured splashback, metal splashback, white walls, ceramic flooring, an integrated washer and dryer, beige floors and white worktops.
Inspiration for a large single-wall separated utility room in Other with a built-in sink, raised-panel cabinets, black cabinets, quartz worktops, multi-coloured splashback, metal splashback, white walls, ceramic flooring, an integrated washer and dryer, beige floors and white worktops.

Laundry room
Medium sized modern u-shaped separated utility room in Los Angeles with a submerged sink, flat-panel cabinets, dark wood cabinets, engineered stone countertops, white walls, porcelain flooring, a side by side washer and dryer, grey floors and grey worktops.
Medium sized modern u-shaped separated utility room in Los Angeles with a submerged sink, flat-panel cabinets, dark wood cabinets, engineered stone countertops, white walls, porcelain flooring, a side by side washer and dryer, grey floors and grey worktops.

Photography by Michael J. Lee
Inspiration for a small traditional single-wall separated utility room in Boston with an utility sink, shaker cabinets, blue cabinets, wood worktops, white walls, medium hardwood flooring, a side by side washer and dryer, brown floors and blue worktops.
Inspiration for a small traditional single-wall separated utility room in Boston with an utility sink, shaker cabinets, blue cabinets, wood worktops, white walls, medium hardwood flooring, a side by side washer and dryer, brown floors and blue worktops.
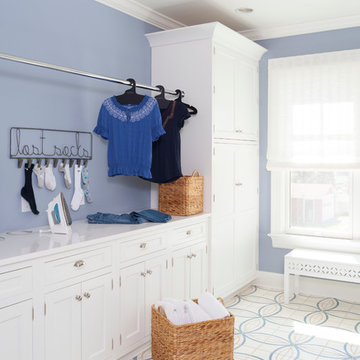
Custom designed cabinetry by Rutt Regency with a space for everything. Drying rack for the care of modern fabrics. Just the right space for the ol' lost socks!
Photos by Stacy Zarin-Goldberg

Inspiration for an expansive classic single-wall separated utility room in San Francisco with a belfast sink, raised-panel cabinets, dark wood cabinets, granite worktops, white walls, vinyl flooring and a side by side washer and dryer.
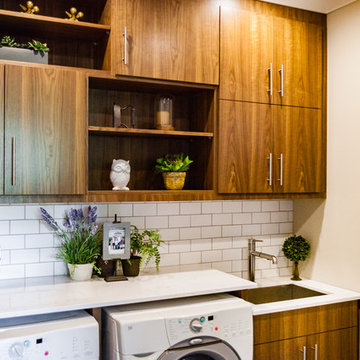
Design ideas for an expansive classic l-shaped separated utility room in St Louis with a submerged sink, shaker cabinets, white cabinets, wood worktops, white walls, ceramic flooring and a side by side washer and dryer.
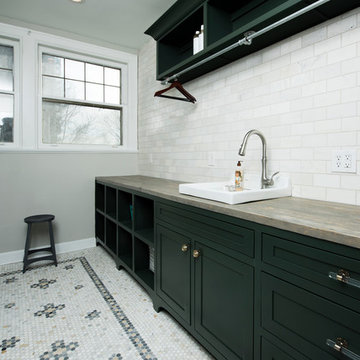
Whonsetler Photography
Design ideas for a medium sized traditional galley separated utility room in Indianapolis with shaker cabinets, grey cabinets, marble flooring, white floors, a built-in sink, wood worktops, a side by side washer and dryer and grey walls.
Design ideas for a medium sized traditional galley separated utility room in Indianapolis with shaker cabinets, grey cabinets, marble flooring, white floors, a built-in sink, wood worktops, a side by side washer and dryer and grey walls.

The water views, wall to wall shaker style joinery and Revival Victoria floor tiles makes laundry duties a pleasure.
Photo of a large nautical galley separated utility room in Sunshine Coast with a submerged sink, shaker cabinets, white cabinets, engineered stone countertops, multi-coloured splashback, porcelain splashback, blue walls, porcelain flooring, a side by side washer and dryer, multi-coloured floors and grey worktops.
Photo of a large nautical galley separated utility room in Sunshine Coast with a submerged sink, shaker cabinets, white cabinets, engineered stone countertops, multi-coloured splashback, porcelain splashback, blue walls, porcelain flooring, a side by side washer and dryer, multi-coloured floors and grey worktops.
Luxury Separated Utility Room Ideas and Designs
5