Luxury U-shaped Utility Room Ideas and Designs
Refine by:
Budget
Sort by:Popular Today
121 - 140 of 454 photos
Item 1 of 3
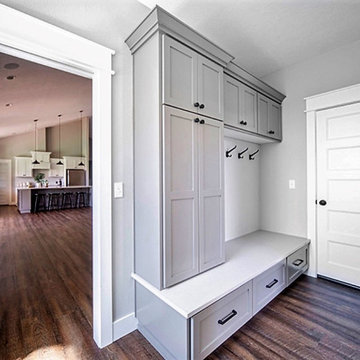
This is an example of a large retro u-shaped utility room in New York with shaker cabinets, grey cabinets and quartz worktops.

Large classic u-shaped utility room in Phoenix with a belfast sink, beaded cabinets, grey cabinets, engineered stone countertops, white splashback, marble splashback, white walls, marble flooring, a stacked washer and dryer, grey floors, white worktops, a coffered ceiling and wallpapered walls.
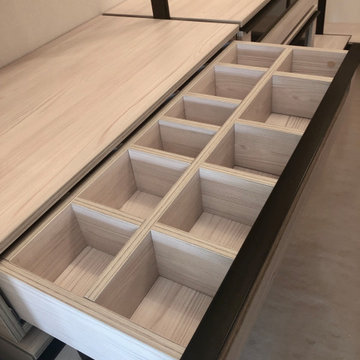
Dressing room with melamine chipboard metal structure
System dressing Finn Hafele
System Blum Movento
Emuca
Photo of a large modern u-shaped separated utility room in Other with beige cabinets and laminate countertops.
Photo of a large modern u-shaped separated utility room in Other with beige cabinets and laminate countertops.
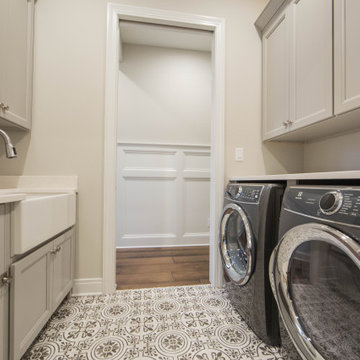
The large laundry room is full of amenities. A farmhouse sink, folding counter and built-in pet crate all customized to the clients lifestyle and needs.
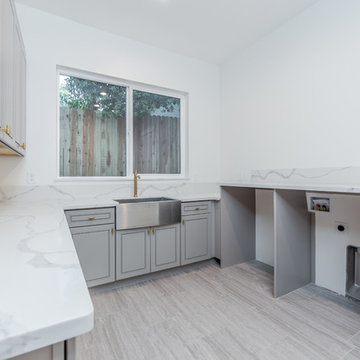
This is an example of a large u-shaped separated utility room in Sacramento with an integrated sink, flat-panel cabinets, grey cabinets, marble worktops, white walls, ceramic flooring, an integrated washer and dryer, grey floors and grey worktops.
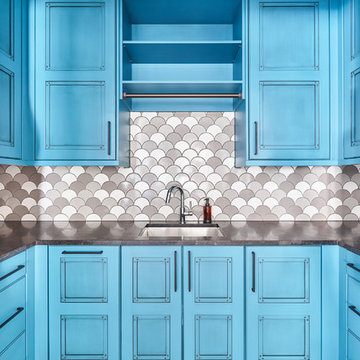
Inspiration for a large contemporary u-shaped separated utility room in Denver with a submerged sink, blue cabinets, grey walls, ceramic flooring, grey floors and black worktops.
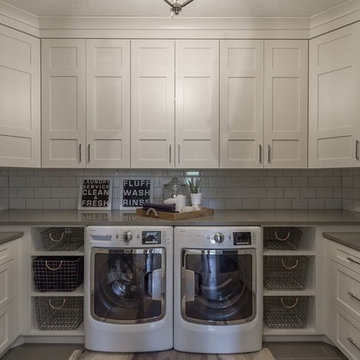
Zachary Molino
This is an example of a large contemporary u-shaped separated utility room in Salt Lake City with recessed-panel cabinets, white cabinets, engineered stone countertops, white walls, light hardwood flooring and a side by side washer and dryer.
This is an example of a large contemporary u-shaped separated utility room in Salt Lake City with recessed-panel cabinets, white cabinets, engineered stone countertops, white walls, light hardwood flooring and a side by side washer and dryer.
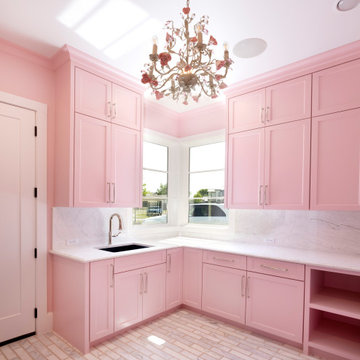
pink cabinets with floral chandelier
Large u-shaped separated utility room in Dallas.
Large u-shaped separated utility room in Dallas.
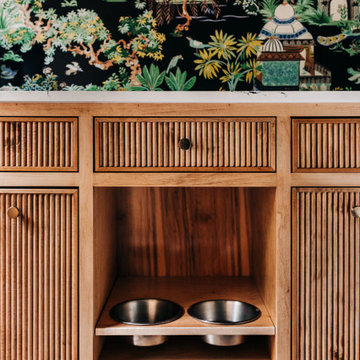
Photo of a medium sized eclectic u-shaped separated utility room in Other with a submerged sink, medium wood cabinets, engineered stone countertops, white splashback, engineered quartz splashback, multi-coloured walls, ceramic flooring, a stacked washer and dryer, black floors, white worktops and wallpapered walls.

This space, featuring original millwork and stone, previously housed the kitchen. Our architects reimagined the space to house the laundry, while still highlighting the original materials. It leads to the newly enlarged mudroom.
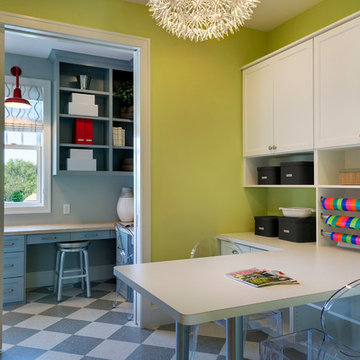
Builder: Carl M. Hansen Companies - Photo: Spacecrafting Photography
Inspiration for a medium sized traditional u-shaped utility room in Minneapolis with recessed-panel cabinets, white cabinets, laminate countertops, green walls, lino flooring and a stacked washer and dryer.
Inspiration for a medium sized traditional u-shaped utility room in Minneapolis with recessed-panel cabinets, white cabinets, laminate countertops, green walls, lino flooring and a stacked washer and dryer.
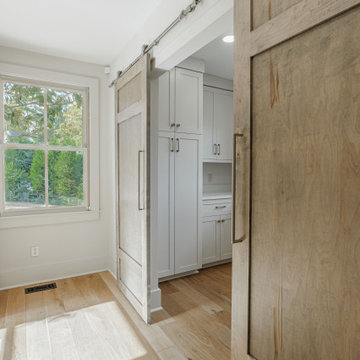
Photo of a large modern u-shaped separated utility room in Other with a submerged sink, shaker cabinets, white cabinets, quartz worktops, white walls, light hardwood flooring, a side by side washer and dryer, brown floors and white worktops.
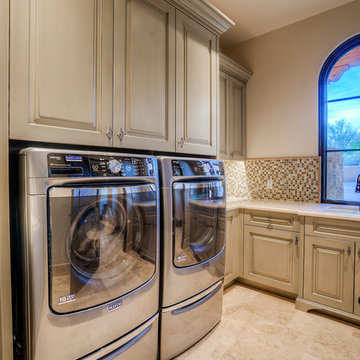
This laundry room features custom millwork and molding, front loader washer and dryer, natural stone flooring, built-in storage, and recessed lighting which completely transform the space. We love how bright and roomy it feels and know the family we designed it for loves it just as much as we do.
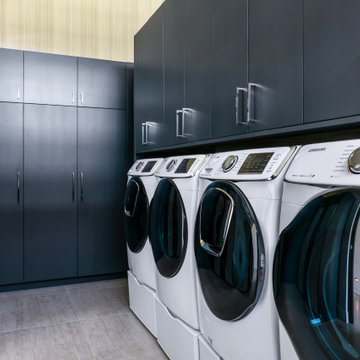
Inspiration for an expansive contemporary u-shaped separated utility room in Tampa with a submerged sink, flat-panel cabinets, blue cabinets, engineered stone countertops, white splashback, engineered quartz splashback, grey walls, porcelain flooring, a side by side washer and dryer, grey floors, white worktops and wallpapered walls.
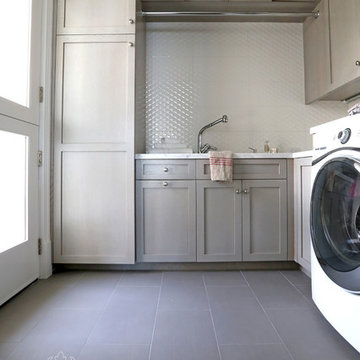
The main laundry longed for a neutral palette and ultra durable finishes. For the floor we kept it sleek and simple selecting a Grey Stream porcelain in 12x24. In order to add in texture to the space we chose a large scale 10x22 white porcelain with a quilted finish. Waterworks linen towels in natural with red accent stripes provide functionally that is aesthetically pleasing.
Cabochon Surfaces & Fixtures

The ultimate coastal beach home situated on the shoreintracoastal waterway. The kitchen features white inset upper cabinetry balanced with rustic hickory base cabinets with a driftwood feel. The driftwood v-groove ceiling is framed in white beams. he 2 islands offer a great work space as well as an island for socializng.
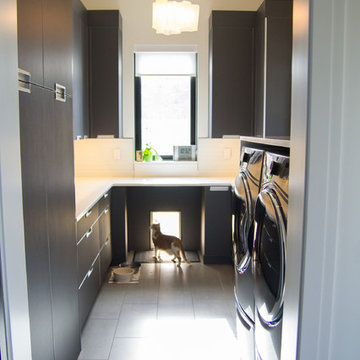
This newly completed custom home project was all about clean lines, symmetry and to keep the home feeling sleek and contemporary but warm and welcoming at the same time. In the Laundry Room we used a durable, easy to clean, textured laminate finish on the cabinetry. The darker finish really creates some drama to the space and the aluminum edge banding and integrated hardware add an unexpected touch. Caesarstone Pure White Quartz tops were used to keep the room light and bright.
Photo Credit: Whitney Summerall Photography ( https://whitneysummerallphotography.wordpress.com/)

Completely remodeled laundry room with soft colors and loads of cabinets. Southwind Authentic Plank flooring in Frontier. Full overlay cabinets painted Simply White include waste basket roll-out, wrapping paper rolls, and fold-down drying rack.
General Contracting by Martin Bros. Contracting, Inc.; Cabinetry by Hoosier House Furnishing, LLC; Photography by Marie Martin Kinney.
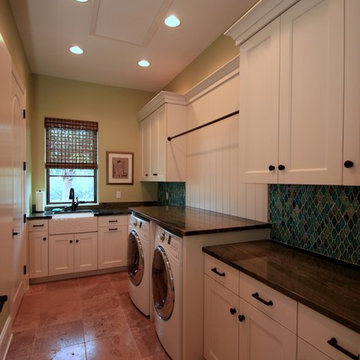
Laundry room showing different counter height. This particular room has a built-in ironing board for convenience.
This is an example of an expansive mediterranean u-shaped separated utility room in Tampa with a belfast sink, white cabinets, granite worktops, green walls, terracotta flooring, a side by side washer and dryer, recessed-panel cabinets and brown floors.
This is an example of an expansive mediterranean u-shaped separated utility room in Tampa with a belfast sink, white cabinets, granite worktops, green walls, terracotta flooring, a side by side washer and dryer, recessed-panel cabinets and brown floors.

Beautiful farmhouse laundry room, open concept with windows, white cabinets, and appliances and brick flooring.
Photo of an expansive country u-shaped utility room in Dallas with a double-bowl sink, raised-panel cabinets, white cabinets, quartz worktops, grey splashback, porcelain splashback, grey walls, brick flooring, a side by side washer and dryer, red floors and white worktops.
Photo of an expansive country u-shaped utility room in Dallas with a double-bowl sink, raised-panel cabinets, white cabinets, quartz worktops, grey splashback, porcelain splashback, grey walls, brick flooring, a side by side washer and dryer, red floors and white worktops.
Luxury U-shaped Utility Room Ideas and Designs
7