Luxury Utility Room with Ceramic Splashback Ideas and Designs
Refine by:
Budget
Sort by:Popular Today
21 - 40 of 137 photos
Item 1 of 3
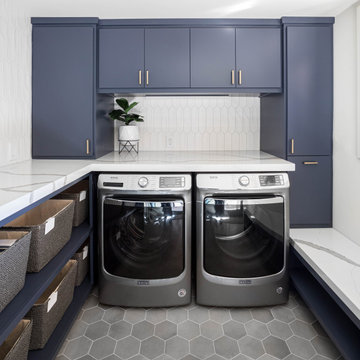
This is an example of a medium sized contemporary u-shaped utility room in Sacramento with flat-panel cabinets, grey cabinets, engineered stone countertops, white splashback, white walls, porcelain flooring, a side by side washer and dryer, beige floors, white worktops and ceramic splashback.
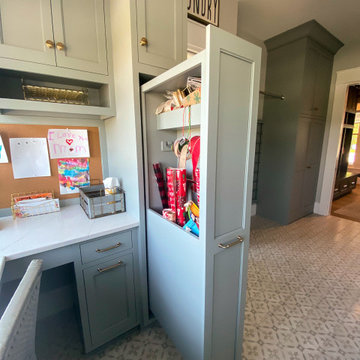
Dream laundry room. Artistic Tile "A Train White" matte subway tile on backsplash. MLW "Nola Toulouse" 8"x8" porcelain flooring tile. Corian "London Sky" countertop. Cabinetry by Ayr Cabinet Company. Kohler "Gifford" apron front sink. Rejuvenation Wall Mount Bridge kitchen faucet in aged brass.
General contracting by Martin Bros. Contracting, Inc.; Architecture by Helman Sechrist Architecture; Home Design by Maple & White Design; Photography by Marie Kinney Photography.
Images are the property of Martin Bros. Contracting, Inc. and may not be used without written permission.
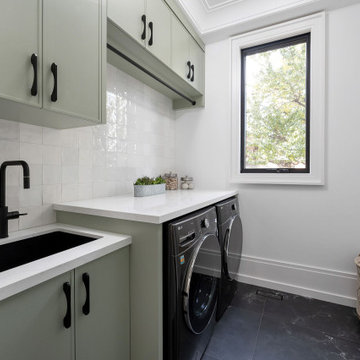
New Age Design
Inspiration for a medium sized traditional galley separated utility room in Toronto with a submerged sink, recessed-panel cabinets, grey cabinets, engineered stone countertops, white splashback, ceramic splashback, white walls, porcelain flooring, a side by side washer and dryer, black floors and white worktops.
Inspiration for a medium sized traditional galley separated utility room in Toronto with a submerged sink, recessed-panel cabinets, grey cabinets, engineered stone countertops, white splashback, ceramic splashback, white walls, porcelain flooring, a side by side washer and dryer, black floors and white worktops.
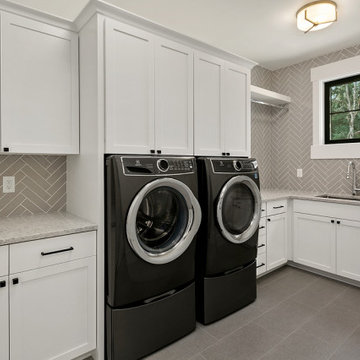
The Birch's Upstairs laundry room is a functional and stylish space designed to simplify your laundry routine. The room features titanium-side by side laundry machines, offering efficient and space-saving solutions for your washing and drying needs. The white cabinets with black cabinet hardware add a touch of sophistication and elegance to the room, while providing ample storage for laundry essentials. The white walls, trim, and doors create a clean and crisp backdrop, enhancing the overall brightness of the space. Completing the look is the gray tile floor, which adds a subtle touch of texture and complements the color scheme. With its combination of practicality and aesthetic appeal, The Birch's laundry room ensures a seamless and enjoyable laundry experience.

Laundry Room Remodel
Large mediterranean utility room in Orange County with a submerged sink, light wood cabinets, engineered stone countertops, blue splashback, ceramic splashback, white walls, porcelain flooring, a stacked washer and dryer, multi-coloured floors and grey worktops.
Large mediterranean utility room in Orange County with a submerged sink, light wood cabinets, engineered stone countertops, blue splashback, ceramic splashback, white walls, porcelain flooring, a stacked washer and dryer, multi-coloured floors and grey worktops.
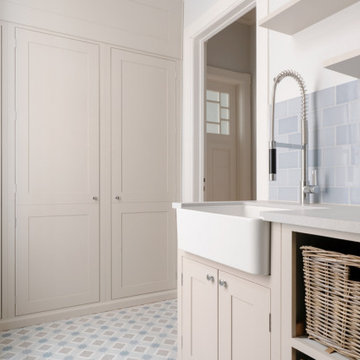
Neptune Laundry room
Photo of a medium sized farmhouse single-wall separated utility room in Hamburg with a belfast sink, beaded cabinets, quartz worktops, blue splashback, ceramic splashback, grey walls, ceramic flooring, a stacked washer and dryer, blue floors and grey worktops.
Photo of a medium sized farmhouse single-wall separated utility room in Hamburg with a belfast sink, beaded cabinets, quartz worktops, blue splashback, ceramic splashback, grey walls, ceramic flooring, a stacked washer and dryer, blue floors and grey worktops.
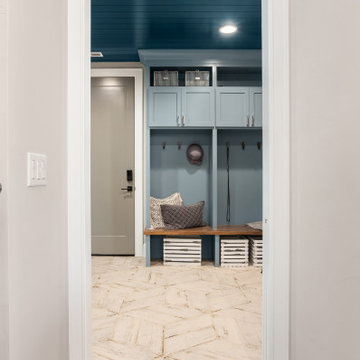
This is an example of a large farmhouse utility room in Portland with blue cabinets, wood worktops, blue splashback, ceramic splashback, grey walls, ceramic flooring, grey floors and brown worktops.
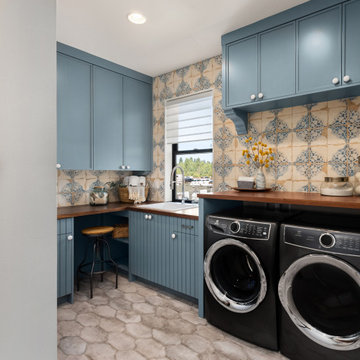
Photo of a large country utility room in Portland with blue cabinets, wood worktops, blue splashback, ceramic splashback, blue walls, ceramic flooring, grey floors and brown worktops.

Removing the wall between the old kitchen and great room allowed room for two islands, work flow and storage. A beverage center and banquet seating was added to the breakfast nook. The laundry/mud room matches the new kitchen and includes a step in pantry.

This beautifully designed and lovingly crafted bespoke handcrafted kitchen features a four panelled slip detailed door. The 30mm tulip wood cabintery has been handpainted in Farrow & Ball Old White with island in Pigeon and wall panelling in Slipper Satin. An Iroko breakfast bar brings warmth and texture, while contrasting nicely with the 30mm River White granite work surface. Images Infinity Media
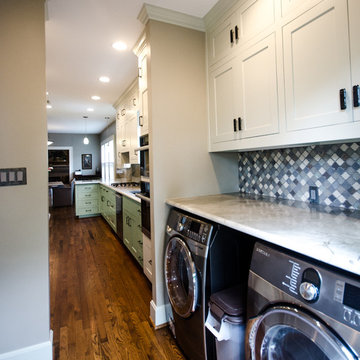
Lindsay Hames
This is an example of a large traditional l-shaped utility room in Dallas with ceramic splashback, medium hardwood flooring, a submerged sink, shaker cabinets, quartz worktops, a side by side washer and dryer, brown floors and white cabinets.
This is an example of a large traditional l-shaped utility room in Dallas with ceramic splashback, medium hardwood flooring, a submerged sink, shaker cabinets, quartz worktops, a side by side washer and dryer, brown floors and white cabinets.

This laundry rom has a vintage farmhouse sink that was originally here at this house before the remodel. Open shelving for all the decor. Ceramic mosaic subway tiles as backsplash, leathered black quartz countertops, and gray shaker cabinets.

Photo of a large rural u-shaped utility room in Seattle with a submerged sink, recessed-panel cabinets, brown cabinets, wood worktops, black splashback, ceramic splashback, white walls, light hardwood flooring, a side by side washer and dryer, brown floors, black worktops and tongue and groove walls.

This is an example of a medium sized nautical l-shaped separated utility room in San Diego with a submerged sink, flat-panel cabinets, beige cabinets, engineered stone countertops, white splashback, ceramic splashback, white walls, concrete flooring, a stacked washer and dryer, multi-coloured floors and white worktops.

The cabinets are a custom paint color by Benjamin Moore called "Fan Coral". It is a near perfect match to the fish in the wallpaper.
Photo of a small eclectic galley utility room in San Francisco with a submerged sink, recessed-panel cabinets, orange cabinets, quartz worktops, beige splashback, ceramic splashback, multi-coloured walls, brick flooring, a side by side washer and dryer, multi-coloured floors, green worktops, a wood ceiling and wainscoting.
Photo of a small eclectic galley utility room in San Francisco with a submerged sink, recessed-panel cabinets, orange cabinets, quartz worktops, beige splashback, ceramic splashback, multi-coloured walls, brick flooring, a side by side washer and dryer, multi-coloured floors, green worktops, a wood ceiling and wainscoting.
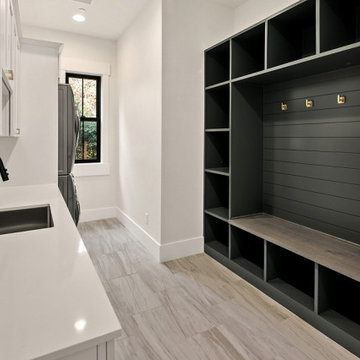
The Birch's downstairs laundry room is a functional and stylish space designed to simplify your laundry routine. The room features titanium stacked laundry machines, offering efficient and space-saving solutions for your washing and drying needs. The white cabinets with gold cabinet hardware add a touch of sophistication and elegance to the room, while providing ample storage for laundry essentials. The white walls, trim, and doors create a clean and crisp backdrop, enhancing the overall brightness of the space. Completing the look is the gray tile floor, which adds a subtle touch of texture and complements the color scheme. With its combination of practicality and aesthetic appeal, The Birch's laundry room ensures a seamless and enjoyable laundry experience.
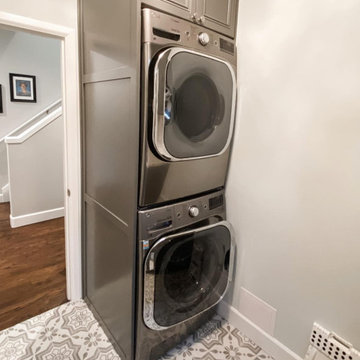
Laundry room reveal! Swipe to see before shot of this flip! Moved washer and dryer and sink around for more efficient use of one of the busiest rooms in the house. Is your laundry room running efficiently?

Neptune Laundry room
Medium sized rural single-wall separated utility room in Hamburg with a belfast sink, beaded cabinets, quartz worktops, blue splashback, ceramic splashback, grey walls, ceramic flooring, a stacked washer and dryer, blue floors and grey worktops.
Medium sized rural single-wall separated utility room in Hamburg with a belfast sink, beaded cabinets, quartz worktops, blue splashback, ceramic splashback, grey walls, ceramic flooring, a stacked washer and dryer, blue floors and grey worktops.
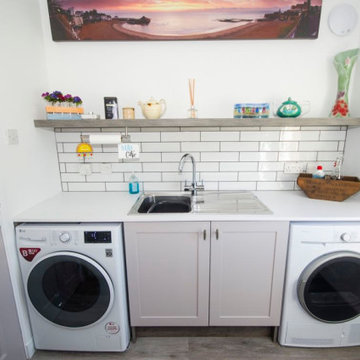
Photo of a small contemporary single-wall utility room in Other with a single-bowl sink, shaker cabinets, grey cabinets, white splashback, ceramic splashback, white walls, a side by side washer and dryer, grey floors and white worktops.

This custom home, sitting above the City within the hills of Corvallis, was carefully crafted with attention to the smallest detail. The homeowners came to us with a vision of their dream home, and it was all hands on deck between the G. Christianson team and our Subcontractors to create this masterpiece! Each room has a theme that is unique and complementary to the essence of the home, highlighted in the Swamp Bathroom and the Dogwood Bathroom. The home features a thoughtful mix of materials, using stained glass, tile, art, wood, and color to create an ambiance that welcomes both the owners and visitors with warmth. This home is perfect for these homeowners, and fits right in with the nature surrounding the home!
Luxury Utility Room with Ceramic Splashback Ideas and Designs
2