Luxury Utility Room with Granite Worktops Ideas and Designs
Refine by:
Budget
Sort by:Popular Today
101 - 120 of 390 photos
Item 1 of 3
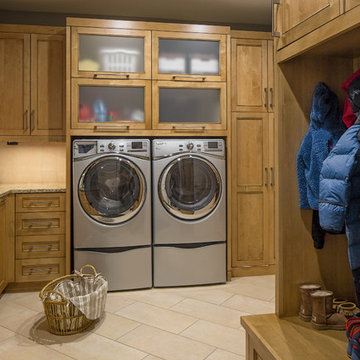
Design ideas for a large classic l-shaped utility room in Omaha with shaker cabinets, light wood cabinets, granite worktops and ceramic flooring.
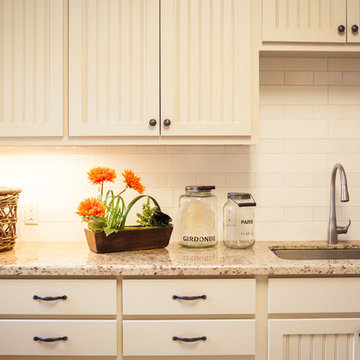
Lake Travis Modern Italian Utility Room by Zbranek & Holt Custom Homes
Stunning lakefront Mediterranean design with exquisite Modern Italian styling throughout. Floor plan provides virtually every room with expansive views to Lake Travis and an exceptional outdoor living space.
Interiors by Chairma Design Group.
Photo B-Rad Photography
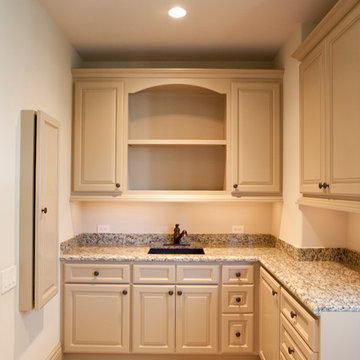
Photography: Julie Soefer
Expansive mediterranean l-shaped separated utility room in Houston with a submerged sink, raised-panel cabinets, beige cabinets, granite worktops, beige walls, porcelain flooring and a side by side washer and dryer.
Expansive mediterranean l-shaped separated utility room in Houston with a submerged sink, raised-panel cabinets, beige cabinets, granite worktops, beige walls, porcelain flooring and a side by side washer and dryer.
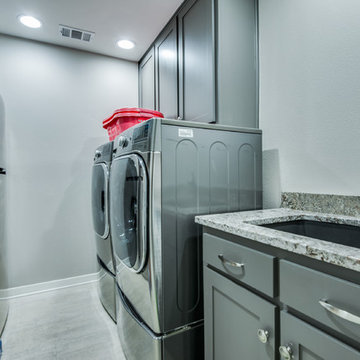
Whole house remodel Dallas, TX 2019
This is an example of a small classic galley utility room in Dallas with a submerged sink, shaker cabinets, grey cabinets, granite worktops, white walls, porcelain flooring, a side by side washer and dryer, grey floors and grey worktops.
This is an example of a small classic galley utility room in Dallas with a submerged sink, shaker cabinets, grey cabinets, granite worktops, white walls, porcelain flooring, a side by side washer and dryer, grey floors and grey worktops.
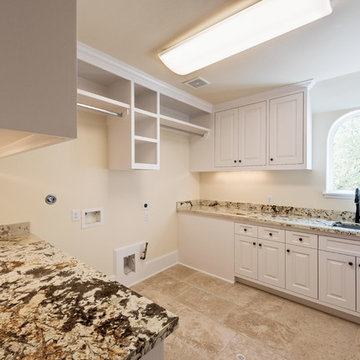
Courtesy of Vladimir Ambia Photography
This is an example of a large mediterranean galley separated utility room in Houston with a submerged sink, granite worktops, limestone flooring, a side by side washer and dryer and beige walls.
This is an example of a large mediterranean galley separated utility room in Houston with a submerged sink, granite worktops, limestone flooring, a side by side washer and dryer and beige walls.
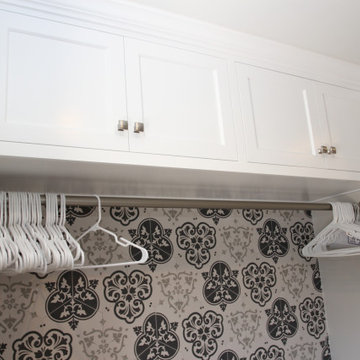
All cabinets custom built to design. Granite counter tops. Applied door panels over the fridge. Custom decorative Island.
Laundry room. Master bath. Entertainment Unit.
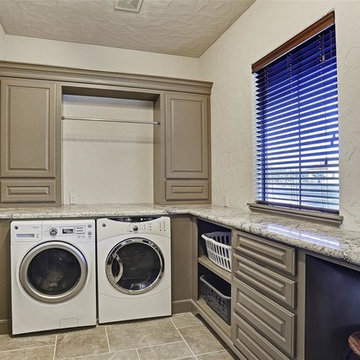
Custom Home Design by Purser Architectural. Beautifully built by Sprouse House Custom Homes.
This is an example of an expansive classic u-shaped utility room in Houston with a single-bowl sink, raised-panel cabinets, grey cabinets, granite worktops, white walls, ceramic flooring, a side by side washer and dryer, beige floors and grey worktops.
This is an example of an expansive classic u-shaped utility room in Houston with a single-bowl sink, raised-panel cabinets, grey cabinets, granite worktops, white walls, ceramic flooring, a side by side washer and dryer, beige floors and grey worktops.
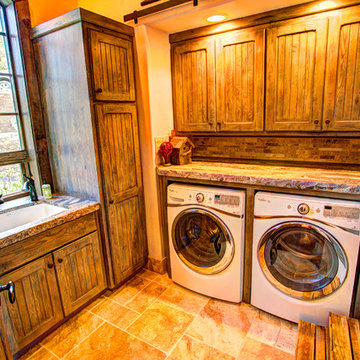
Bedell Photography www.bedellphoto.smugmug.com
Inspiration for a medium sized rustic l-shaped separated utility room in Other with a submerged sink, flat-panel cabinets, granite worktops, beige walls, terracotta flooring, a side by side washer and dryer and dark wood cabinets.
Inspiration for a medium sized rustic l-shaped separated utility room in Other with a submerged sink, flat-panel cabinets, granite worktops, beige walls, terracotta flooring, a side by side washer and dryer and dark wood cabinets.
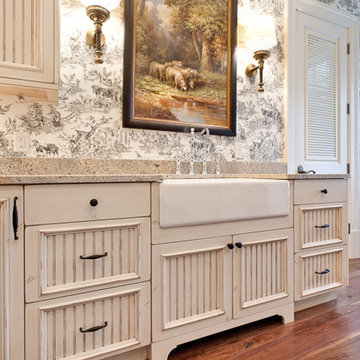
www.venvisio.com
Design ideas for a large classic l-shaped utility room in Atlanta with a belfast sink, beige cabinets, granite worktops, dark hardwood flooring and a side by side washer and dryer.
Design ideas for a large classic l-shaped utility room in Atlanta with a belfast sink, beige cabinets, granite worktops, dark hardwood flooring and a side by side washer and dryer.
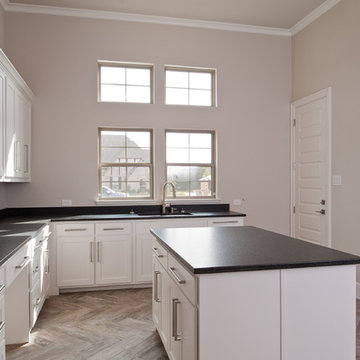
MLA photography - Erin Matlock
Photo of a large classic u-shaped utility room in Dallas with a submerged sink, recessed-panel cabinets, white cabinets, granite worktops, beige walls, ceramic flooring, brown floors and beige worktops.
Photo of a large classic u-shaped utility room in Dallas with a submerged sink, recessed-panel cabinets, white cabinets, granite worktops, beige walls, ceramic flooring, brown floors and beige worktops.
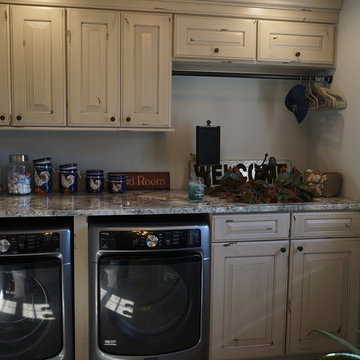
This multipurpose space effectively combines a laundry room, mudroom, and bathroom into one cohesive design. The laundry space includes an undercounter washer and dryer, and the bathroom incorporates an angled shower, heated floor, and furniture style distressed cabinetry. Design details like the custom made barnwood door, Uttermost mirror, and Top Knobs hardware elevate this design to create a space that is both useful and attractive.
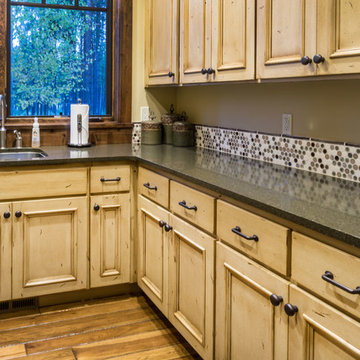
Ross Chandler
Photo of a large rustic u-shaped separated utility room in Other with a submerged sink, recessed-panel cabinets, distressed cabinets, granite worktops, beige walls, medium hardwood flooring and a side by side washer and dryer.
Photo of a large rustic u-shaped separated utility room in Other with a submerged sink, recessed-panel cabinets, distressed cabinets, granite worktops, beige walls, medium hardwood flooring and a side by side washer and dryer.
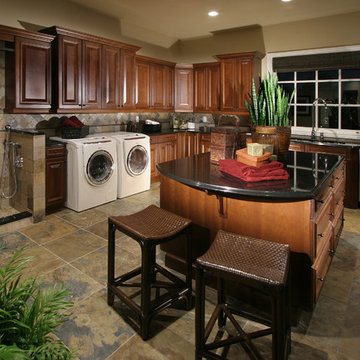
Photo of an expansive traditional utility room in Denver with a submerged sink, raised-panel cabinets, medium wood cabinets, granite worktops, beige walls, slate flooring and a side by side washer and dryer.

Builder: Michels Homes
Architecture: Alexander Design Group
Photography: Scott Amundson Photography
Photo of a medium sized farmhouse l-shaped separated utility room in Minneapolis with a submerged sink, recessed-panel cabinets, beige cabinets, granite worktops, multi-coloured splashback, ceramic splashback, beige walls, vinyl flooring, a side by side washer and dryer, multi-coloured floors and black worktops.
Photo of a medium sized farmhouse l-shaped separated utility room in Minneapolis with a submerged sink, recessed-panel cabinets, beige cabinets, granite worktops, multi-coloured splashback, ceramic splashback, beige walls, vinyl flooring, a side by side washer and dryer, multi-coloured floors and black worktops.
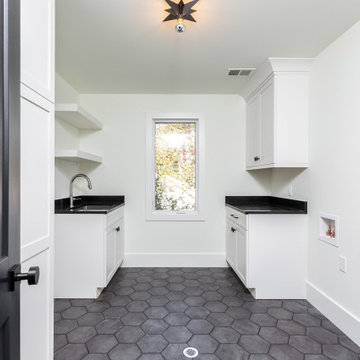
Clean and fresh laundry room.
Large contemporary galley separated utility room in Detroit with recessed-panel cabinets, white cabinets, granite worktops, white walls, porcelain flooring, black worktops and grey floors.
Large contemporary galley separated utility room in Detroit with recessed-panel cabinets, white cabinets, granite worktops, white walls, porcelain flooring, black worktops and grey floors.
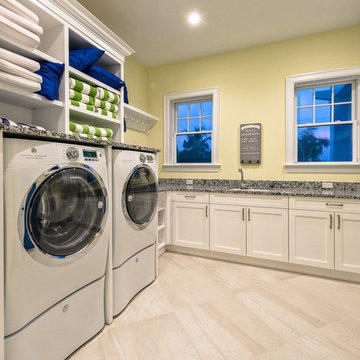
Situated on a double-lot of beach front property, this 5600 SF home is a beautiful example of seaside architectural detailing and luxury. The home is actually more than 15,000 SF when including all of the outdoor spaces and balconies. Spread across its 4 levels are 5 bedrooms, 6.5 baths, his and her office, gym, living, dining, & family rooms. It is all topped off with a large deck with wet bar on the top floor for watching the sunsets. It also includes garage space for 6 vehicles, a beach access garage for water sports equipment, and over 1000 SF of additional storage space. The home is equipped with integrated smart-home technology to control lighting, air conditioning, security systems, entertainment and multimedia, and is backed up by a whole house generator.
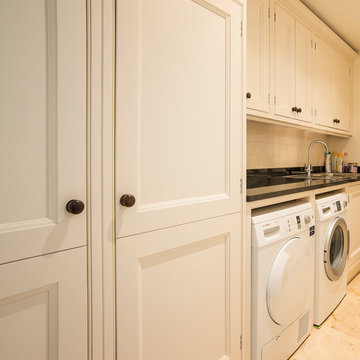
Neil McCoubrey
Inspiration for a medium sized traditional single-wall separated utility room in Edinburgh with a single-bowl sink, shaker cabinets, white cabinets, granite worktops, white walls, travertine flooring and a side by side washer and dryer.
Inspiration for a medium sized traditional single-wall separated utility room in Edinburgh with a single-bowl sink, shaker cabinets, white cabinets, granite worktops, white walls, travertine flooring and a side by side washer and dryer.
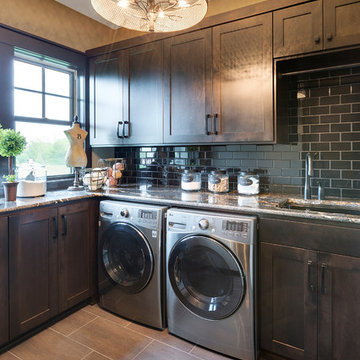
Architectural and Inerior Design: Highmark Builders, Inc. - Photo: Spacecrafting Photography
Large traditional l-shaped separated utility room in Minneapolis with a submerged sink, shaker cabinets, dark wood cabinets, granite worktops, beige walls, porcelain flooring and a side by side washer and dryer.
Large traditional l-shaped separated utility room in Minneapolis with a submerged sink, shaker cabinets, dark wood cabinets, granite worktops, beige walls, porcelain flooring and a side by side washer and dryer.
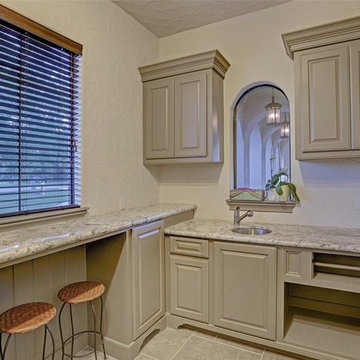
Custom Home Design by Purser Architectural. Beautifully built by Sprouse House Custom Homes.
Photo of an expansive traditional u-shaped utility room in Houston with a single-bowl sink, raised-panel cabinets, grey cabinets, granite worktops, white walls, ceramic flooring, a side by side washer and dryer, beige floors and grey worktops.
Photo of an expansive traditional u-shaped utility room in Houston with a single-bowl sink, raised-panel cabinets, grey cabinets, granite worktops, white walls, ceramic flooring, a side by side washer and dryer, beige floors and grey worktops.
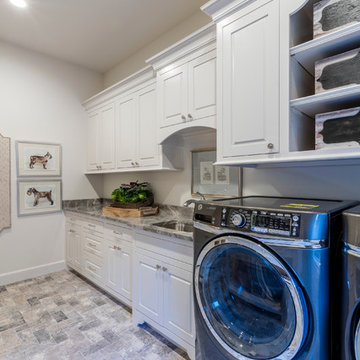
Large laundry room with ample storage and extra space for projects.
This is an example of a large rustic utility room in Austin with a submerged sink, shaker cabinets, white cabinets, granite worktops, white walls, ceramic flooring and a side by side washer and dryer.
This is an example of a large rustic utility room in Austin with a submerged sink, shaker cabinets, white cabinets, granite worktops, white walls, ceramic flooring and a side by side washer and dryer.
Luxury Utility Room with Granite Worktops Ideas and Designs
6