Luxury Utility Room with Multi-coloured Walls Ideas and Designs
Refine by:
Budget
Sort by:Popular Today
41 - 60 of 65 photos
Item 1 of 3
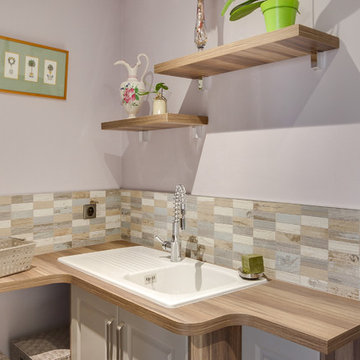
Emmanuelle Perin, décoratrice d'intérieur dans le 88. Présentation de la buanderie.
Photo of a small retro galley separated utility room with a single-bowl sink, beaded cabinets, beige cabinets, laminate countertops, multi-coloured walls, ceramic flooring, a stacked washer and dryer, brown floors and brown worktops.
Photo of a small retro galley separated utility room with a single-bowl sink, beaded cabinets, beige cabinets, laminate countertops, multi-coloured walls, ceramic flooring, a stacked washer and dryer, brown floors and brown worktops.
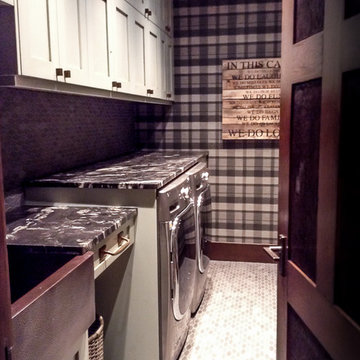
So much storage and hardworking surfaces! Side by side washer and dryer are topped with granite and surrounded by hex tiles on the floor and backsplash for this log cabin vacation home with numerous family visitors. A plaid wall covering and the hand hammered, apron front copper sink by Native Trails brings even more nostalgia into the mix. Design by Rochelle Lynne Design, Cochrane, Alberta, Canada
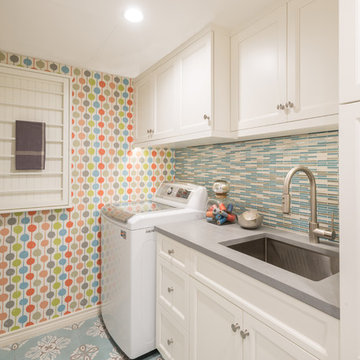
Interior Design and staging by Dona Rosene Interiors. Cabinet design and layout by Luxury Kitchen by Helene. Photos by Michael Hunter.
This is an example of a medium sized traditional l-shaped utility room in Dallas with a submerged sink, shaker cabinets, white cabinets, engineered stone countertops, multi-coloured walls, concrete flooring, a side by side washer and dryer and blue floors.
This is an example of a medium sized traditional l-shaped utility room in Dallas with a submerged sink, shaker cabinets, white cabinets, engineered stone countertops, multi-coloured walls, concrete flooring, a side by side washer and dryer and blue floors.
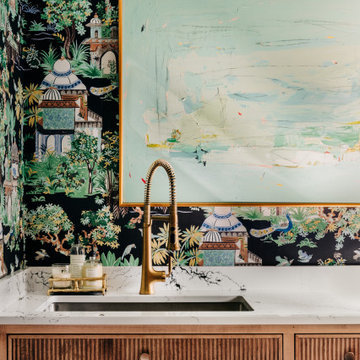
Medium sized bohemian u-shaped separated utility room in Other with a submerged sink, medium wood cabinets, engineered stone countertops, white splashback, engineered quartz splashback, multi-coloured walls, ceramic flooring, a stacked washer and dryer, black floors, white worktops and wallpapered walls.

This estate is a transitional home that blends traditional architectural elements with clean-lined furniture and modern finishes. The fine balance of curved and straight lines results in an uncomplicated design that is both comfortable and relaxing while still sophisticated and refined. The red-brick exterior façade showcases windows that assure plenty of light. Once inside, the foyer features a hexagonal wood pattern with marble inlays and brass borders which opens into a bright and spacious interior with sumptuous living spaces. The neutral silvery grey base colour palette is wonderfully punctuated by variations of bold blue, from powder to robin’s egg, marine and royal. The anything but understated kitchen makes a whimsical impression, featuring marble counters and backsplashes, cherry blossom mosaic tiling, powder blue custom cabinetry and metallic finishes of silver, brass, copper and rose gold. The opulent first-floor powder room with gold-tiled mosaic mural is a visual feast.
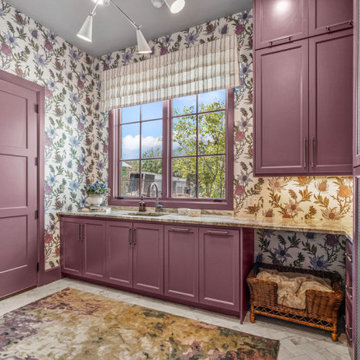
Photo of a large traditional separated utility room in Dallas with a submerged sink, recessed-panel cabinets, engineered stone countertops, multi-coloured splashback, multi-coloured walls, porcelain flooring, a side by side washer and dryer, grey floors, grey worktops and wallpapered walls.

Pinnacle Architectural Studio - Contemporary Custom Architecture - Laundry - Indigo at The Ridges - Las Vegas
This is an example of a medium sized contemporary u-shaped separated utility room in Las Vegas with a submerged sink, flat-panel cabinets, beige cabinets, granite worktops, multi-coloured splashback, mosaic tiled splashback, multi-coloured walls, porcelain flooring, a side by side washer and dryer, multi-coloured floors, white worktops, a wallpapered ceiling and wallpapered walls.
This is an example of a medium sized contemporary u-shaped separated utility room in Las Vegas with a submerged sink, flat-panel cabinets, beige cabinets, granite worktops, multi-coloured splashback, mosaic tiled splashback, multi-coloured walls, porcelain flooring, a side by side washer and dryer, multi-coloured floors, white worktops, a wallpapered ceiling and wallpapered walls.
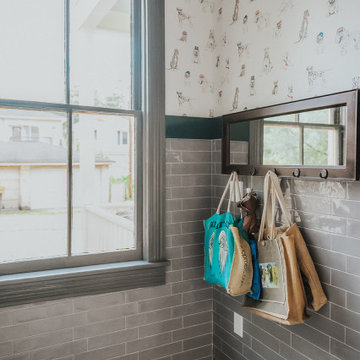
The spacious laundry room doubles as dedicated space for the precious pups of this family. The lower cabinets were converted into kennels (which remain open most of the time). The space has ceramic tile floors and walls, wall cabinets above the quartz counters and an oversized sink for easy baths for the pups. Additionally there is a washer/dryer unit and a full height pantry cabinet.
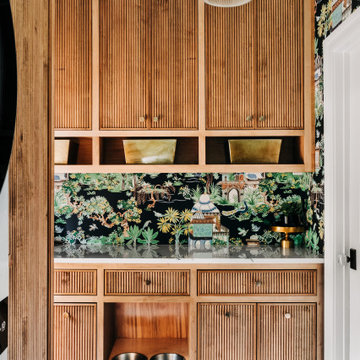
Medium sized eclectic u-shaped separated utility room in Other with a submerged sink, medium wood cabinets, engineered stone countertops, white splashback, engineered quartz splashback, multi-coloured walls, ceramic flooring, a stacked washer and dryer, black floors, white worktops and wallpapered walls.
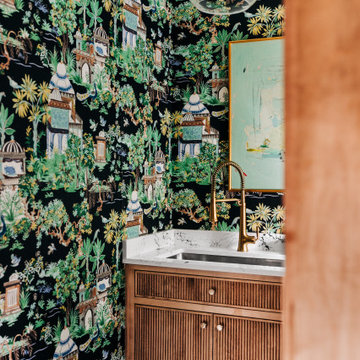
This is an example of a medium sized eclectic u-shaped separated utility room in Other with a submerged sink, medium wood cabinets, engineered stone countertops, white splashback, engineered quartz splashback, multi-coloured walls, ceramic flooring, a stacked washer and dryer, black floors, white worktops and wallpapered walls.

Inspiration for a medium sized eclectic u-shaped separated utility room in Other with a submerged sink, medium wood cabinets, engineered stone countertops, white splashback, engineered quartz splashback, multi-coloured walls, ceramic flooring, a stacked washer and dryer, black floors, white worktops and wallpapered walls.

The persimmon walls (Stroheim wallpaper by Dana Gibson) coordinate with the blue ceiling - Benjamin Moore’s AF-575 Instinct.
Inspiration for a large traditional l-shaped utility room in Grand Rapids with a submerged sink, shaker cabinets, white cabinets, multi-coloured walls, a side by side washer and dryer, white worktops, wallpapered walls, engineered stone countertops, window splashback, medium hardwood flooring and brown floors.
Inspiration for a large traditional l-shaped utility room in Grand Rapids with a submerged sink, shaker cabinets, white cabinets, multi-coloured walls, a side by side washer and dryer, white worktops, wallpapered walls, engineered stone countertops, window splashback, medium hardwood flooring and brown floors.
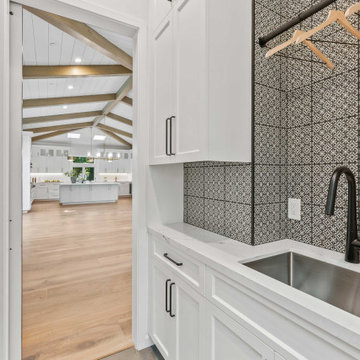
Behind a stylish black barn door and separate from the living area, lies the modern laundry room. Boasting a state-of-the-art Electrolux front load washer and dryer, they’re set against pristine white maple cabinets adorned with sleek matte black knobs. Additionally, a handy utility sink is present making it convenient for washing out any tough stains. The backdrop showcases a striking Modena black & white mosaic tile in matte Fiore, which complements the Brazilian slate floor seamlessly.

Photo of a large contemporary u-shaped utility room in Vancouver with a submerged sink, shaker cabinets, grey cabinets, composite countertops, multi-coloured splashback, porcelain splashback, multi-coloured walls, porcelain flooring, a side by side washer and dryer, multi-coloured floors, multicoloured worktops and a coffered ceiling.

Remodeler: Michels Homes
Interior Design: Jami Ludens, Studio M Interiors
Cabinetry Design: Megan Dent, Studio M Kitchen and Bath
Photography: Scott Amundson Photography

Osbourne & Little "Derwent" wallpaper celebrates the homeowners love of her pet koi fish.
Inspiration for a small bohemian galley utility room in San Francisco with a submerged sink, recessed-panel cabinets, orange cabinets, quartz worktops, beige splashback, ceramic splashback, multi-coloured walls, brick flooring, a side by side washer and dryer, multi-coloured floors, green worktops, a wood ceiling and wallpapered walls.
Inspiration for a small bohemian galley utility room in San Francisco with a submerged sink, recessed-panel cabinets, orange cabinets, quartz worktops, beige splashback, ceramic splashback, multi-coloured walls, brick flooring, a side by side washer and dryer, multi-coloured floors, green worktops, a wood ceiling and wallpapered walls.
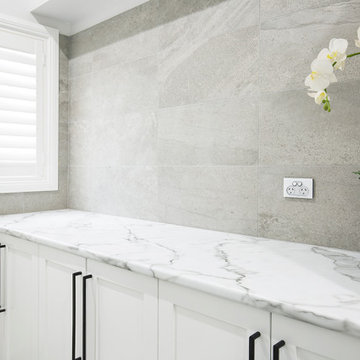
Design ideas for a large classic galley separated utility room in Sydney with a single-bowl sink, shaker cabinets, white cabinets, laminate countertops, multi-coloured walls, porcelain flooring, a side by side washer and dryer, multi-coloured floors and multicoloured worktops.
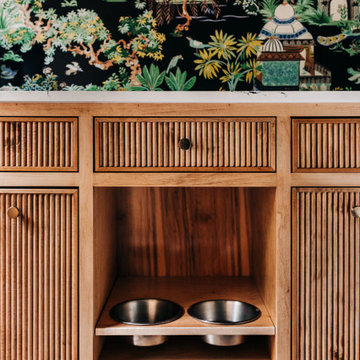
Photo of a medium sized eclectic u-shaped separated utility room in Other with a submerged sink, medium wood cabinets, engineered stone countertops, white splashback, engineered quartz splashback, multi-coloured walls, ceramic flooring, a stacked washer and dryer, black floors, white worktops and wallpapered walls.
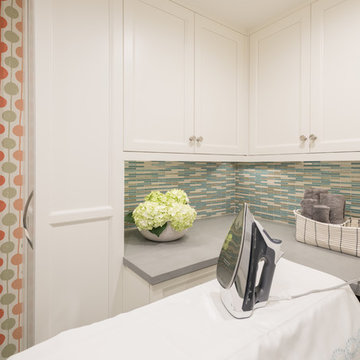
Interior Design and staging by Dona Rosene Interiors. Cabinet design and layout by Luxury Kitchen by Helene. Photos by Michael Hunter.
Medium sized traditional l-shaped utility room in Dallas with a submerged sink, shaker cabinets, white cabinets, engineered stone countertops, multi-coloured walls, concrete flooring, a side by side washer and dryer and blue floors.
Medium sized traditional l-shaped utility room in Dallas with a submerged sink, shaker cabinets, white cabinets, engineered stone countertops, multi-coloured walls, concrete flooring, a side by side washer and dryer and blue floors.
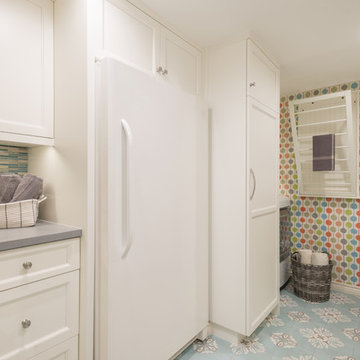
Interior Design and staging by Dona Rosene Interiors. Cabinet design and layout by Luxury Kitchen by Helene. Photos by Michael Hunter.
This is an example of a medium sized classic l-shaped utility room in Dallas with a submerged sink, shaker cabinets, white cabinets, engineered stone countertops, multi-coloured walls, concrete flooring, a side by side washer and dryer and blue floors.
This is an example of a medium sized classic l-shaped utility room in Dallas with a submerged sink, shaker cabinets, white cabinets, engineered stone countertops, multi-coloured walls, concrete flooring, a side by side washer and dryer and blue floors.
Luxury Utility Room with Multi-coloured Walls Ideas and Designs
3