Luxury Utility Room with Multicoloured Worktops Ideas and Designs
Refine by:
Budget
Sort by:Popular Today
41 - 59 of 59 photos
Item 1 of 3
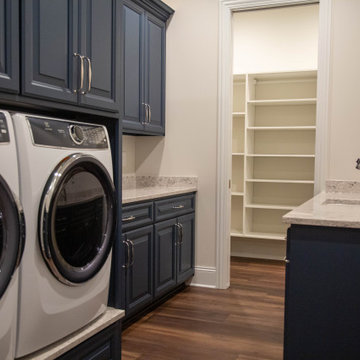
A second laundry room on the lower level features storage, counter space, and a large connected storage room.
Expansive traditional galley separated utility room in Indianapolis with a submerged sink, raised-panel cabinets, blue cabinets, granite worktops, beige walls, laminate floors, a side by side washer and dryer, brown floors and multicoloured worktops.
Expansive traditional galley separated utility room in Indianapolis with a submerged sink, raised-panel cabinets, blue cabinets, granite worktops, beige walls, laminate floors, a side by side washer and dryer, brown floors and multicoloured worktops.
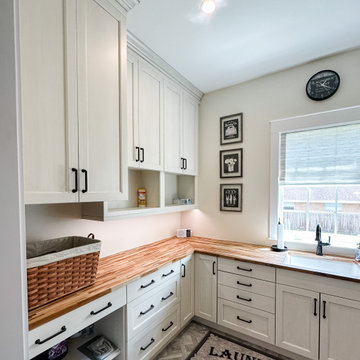
The two upper-left cabinet doors conceal a laundry chute from upstairs. Upper cabinets provide shelf storage, while drawers and a Super Lazy Susan provide efficient and convenient storage.

Stunning white and blue remodel - complete with arabesque backsplash behind the induction cooktop in the kitchen and laundry room, and textured backsplash running the full height of the wall behind the kitchen sink and coffee bar area. Beautiful Cambria quartz countertops in Portrush with a waterfall edge on the island. Island cabinets are a deep blue to match the veining in the countertops. Tons of storage, cabinets protected with drip trays and other custom features in the kitchen and laundry room. (Not pictured, but also part of this project: fireplace with built-ins, pantry storage shelving, and half bathroom.)

Photo of a large contemporary u-shaped utility room in Vancouver with a submerged sink, shaker cabinets, grey cabinets, composite countertops, multi-coloured splashback, porcelain splashback, multi-coloured walls, porcelain flooring, a side by side washer and dryer, multi-coloured floors, multicoloured worktops and a coffered ceiling.
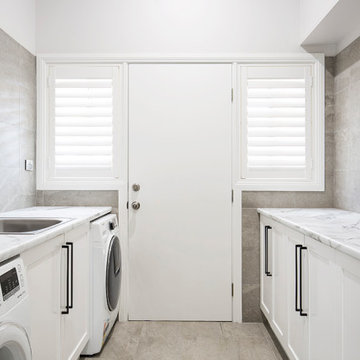
Inspiration for a large classic galley separated utility room in Sydney with a single-bowl sink, shaker cabinets, white cabinets, laminate countertops, multi-coloured walls, porcelain flooring, a side by side washer and dryer, multi-coloured floors and multicoloured worktops.
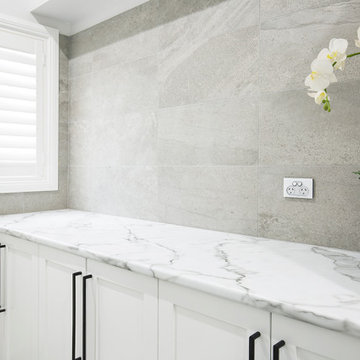
Design ideas for a large classic galley separated utility room in Sydney with a single-bowl sink, shaker cabinets, white cabinets, laminate countertops, multi-coloured walls, porcelain flooring, a side by side washer and dryer, multi-coloured floors and multicoloured worktops.
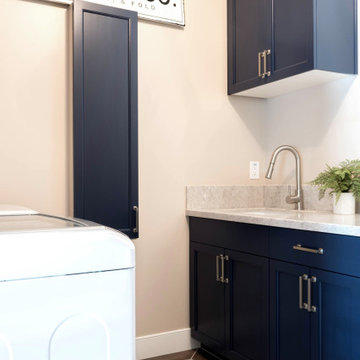
Laundry room with a custom raised-height dog spa.
Photo of a medium sized classic galley separated utility room in Phoenix with a submerged sink, shaker cabinets, blue cabinets, engineered stone countertops, multi-coloured splashback, engineered quartz splashback, beige walls, porcelain flooring, a side by side washer and dryer, multi-coloured floors and multicoloured worktops.
Photo of a medium sized classic galley separated utility room in Phoenix with a submerged sink, shaker cabinets, blue cabinets, engineered stone countertops, multi-coloured splashback, engineered quartz splashback, beige walls, porcelain flooring, a side by side washer and dryer, multi-coloured floors and multicoloured worktops.

Laundry room with a custom raised-height dog spa.
This is an example of a medium sized traditional galley separated utility room in Phoenix with a submerged sink, shaker cabinets, blue cabinets, engineered stone countertops, multi-coloured splashback, engineered quartz splashback, beige walls, porcelain flooring, a side by side washer and dryer, multi-coloured floors and multicoloured worktops.
This is an example of a medium sized traditional galley separated utility room in Phoenix with a submerged sink, shaker cabinets, blue cabinets, engineered stone countertops, multi-coloured splashback, engineered quartz splashback, beige walls, porcelain flooring, a side by side washer and dryer, multi-coloured floors and multicoloured worktops.
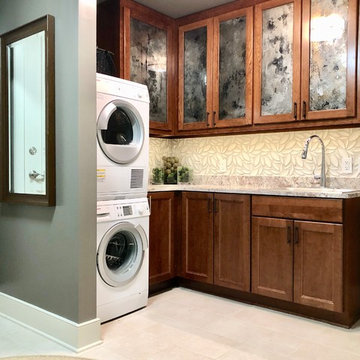
At this upscale classical-contemporary space, we wanted to create a functional environment that continued the same language of elegance throughout. With an eclectic mix of materials and textures we balanced the space through changes in scale and line.
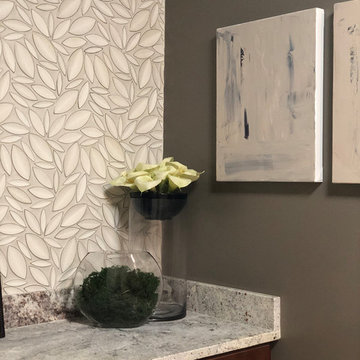
At this upscale classical-contemporary space, we wanted to create a functional environment that continued the same language of elegance throughout. With an eclectic mix of materials and textures we balanced the space through changes in scale and line.
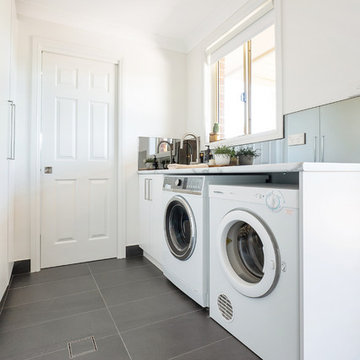
Paull Worsley - Live By The Sea
Design ideas for a medium sized contemporary galley separated utility room in Sydney with a built-in sink, flat-panel cabinets, white cabinets, laminate countertops, white walls, porcelain flooring, a side by side washer and dryer, brown floors and multicoloured worktops.
Design ideas for a medium sized contemporary galley separated utility room in Sydney with a built-in sink, flat-panel cabinets, white cabinets, laminate countertops, white walls, porcelain flooring, a side by side washer and dryer, brown floors and multicoloured worktops.
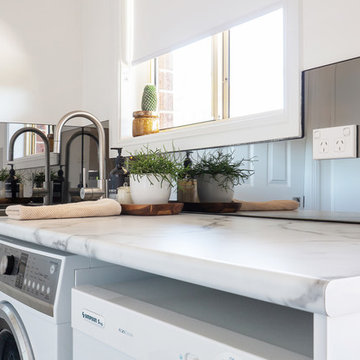
Paull Worsley - Live By The Sea
Photo of a medium sized contemporary galley separated utility room in Sydney with a built-in sink, flat-panel cabinets, white cabinets, laminate countertops, white walls, porcelain flooring, a side by side washer and dryer, brown floors and multicoloured worktops.
Photo of a medium sized contemporary galley separated utility room in Sydney with a built-in sink, flat-panel cabinets, white cabinets, laminate countertops, white walls, porcelain flooring, a side by side washer and dryer, brown floors and multicoloured worktops.
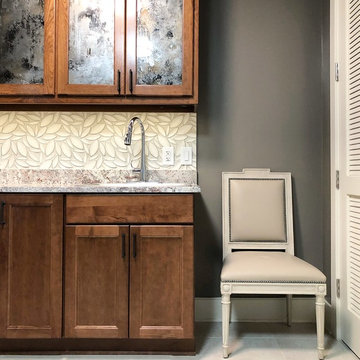
At this upscale classical-contemporary space, we wanted to create a functional environment that continued the same language of elegance throughout. With an eclectic mix of materials and textures we balanced the space through changes in scale and line.
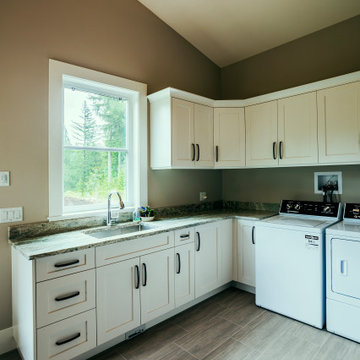
Photo by Brice Ferre.
Mission Grand - CHBA FV 2021 Finalist Best Custom Home
Inspiration for a large rustic l-shaped utility room in Vancouver with a submerged sink, shaker cabinets, white cabinets, engineered stone countertops, brown walls, porcelain flooring, a side by side washer and dryer, multi-coloured floors, multicoloured worktops and a vaulted ceiling.
Inspiration for a large rustic l-shaped utility room in Vancouver with a submerged sink, shaker cabinets, white cabinets, engineered stone countertops, brown walls, porcelain flooring, a side by side washer and dryer, multi-coloured floors, multicoloured worktops and a vaulted ceiling.
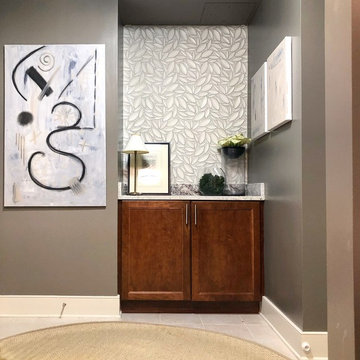
At this upscale classical-contemporary space, we wanted to create a functional environment that continued the same language of elegance throughout. With an eclectic mix of materials and textures we balanced the space through changes in scale and line.
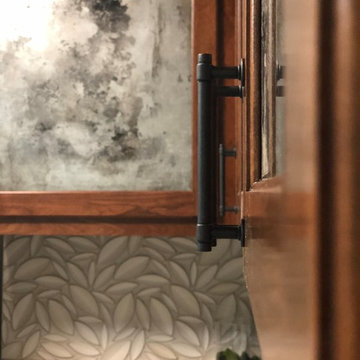
At this upscale classical-contemporary space, we wanted to create a functional environment that continued the same language of elegance throughout. With an eclectic mix of materials and textures we balanced the space through changes in scale and line.
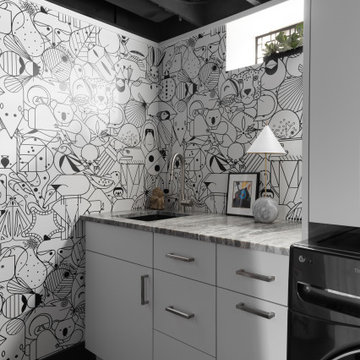
Design ideas for a small contemporary single-wall separated utility room in Detroit with a submerged sink, flat-panel cabinets, white cabinets, marble worktops, black splashback, black walls, vinyl flooring, a side by side washer and dryer, brown floors, multicoloured worktops and wallpapered walls.
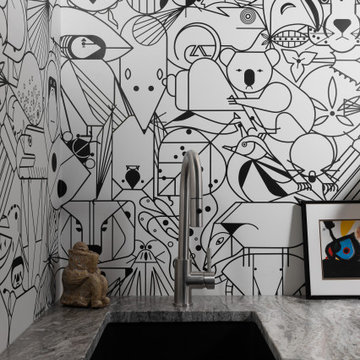
Small contemporary single-wall separated utility room in Detroit with a submerged sink, flat-panel cabinets, white cabinets, marble worktops, black splashback, black walls, vinyl flooring, a side by side washer and dryer, brown floors, multicoloured worktops and wallpapered walls.
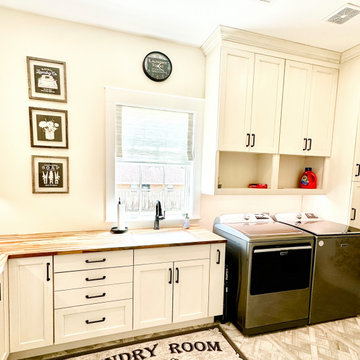
Upper cabinets provide shelf storage, while drawers and a Super Lazy Susan provide efficient and convenient storage.
Photo of a large coastal l-shaped separated utility room in Houston with a submerged sink, shaker cabinets, white cabinets, wood worktops, white walls, porcelain flooring, grey floors and multicoloured worktops.
Photo of a large coastal l-shaped separated utility room in Houston with a submerged sink, shaker cabinets, white cabinets, wood worktops, white walls, porcelain flooring, grey floors and multicoloured worktops.
Luxury Utility Room with Multicoloured Worktops Ideas and Designs
3