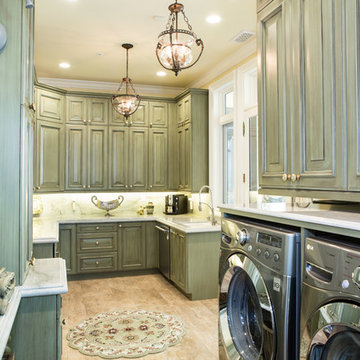Luxury Utility Room with Raised-panel Cabinets Ideas and Designs
Refine by:
Budget
Sort by:Popular Today
41 - 60 of 219 photos
Item 1 of 3

This is an example of an expansive rustic galley utility room in Other with a built-in sink, raised-panel cabinets, brown cabinets, wood worktops, beige walls, limestone flooring, a side by side washer and dryer and beige floors.
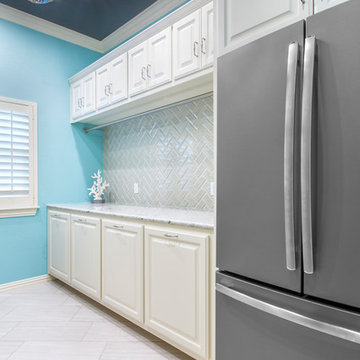
The completed laundry room remodel features a full-sized refrigerator with large storage cabinets above. A long 3 CM Granite counter space was installed extending the length of the wall beside the fridge, perfect for folding and sorting laundry. Below the counter are 4 pull-out laundry baskets for convenient organization. Above the counter is a clothing rack for hanging items and individual cabinets for added storage space.
Photography by Todd Ramsey, Impressia
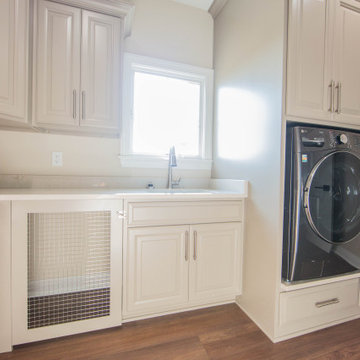
The custom laundry features a built-in dog crate for the home's furry residents.
This is an example of a large contemporary l-shaped separated utility room in Indianapolis with a submerged sink, raised-panel cabinets, grey cabinets, granite worktops, beige walls, medium hardwood flooring, an integrated washer and dryer, brown floors and multicoloured worktops.
This is an example of a large contemporary l-shaped separated utility room in Indianapolis with a submerged sink, raised-panel cabinets, grey cabinets, granite worktops, beige walls, medium hardwood flooring, an integrated washer and dryer, brown floors and multicoloured worktops.
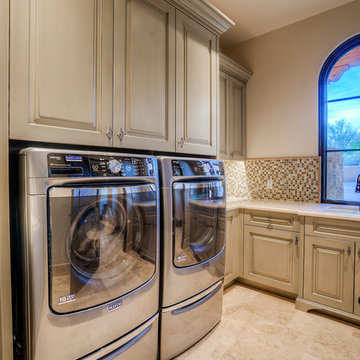
This laundry room features custom millwork and molding, front loader washer and dryer, natural stone flooring, built-in storage, and recessed lighting which completely transform the space. We love how bright and roomy it feels and know the family we designed it for loves it just as much as we do.

Beautiful farmhouse laundry room, open concept with windows, white cabinets, and appliances and brick flooring.
Photo of an expansive country u-shaped utility room in Dallas with a double-bowl sink, raised-panel cabinets, white cabinets, quartz worktops, grey splashback, porcelain splashback, grey walls, brick flooring, a side by side washer and dryer, red floors and white worktops.
Photo of an expansive country u-shaped utility room in Dallas with a double-bowl sink, raised-panel cabinets, white cabinets, quartz worktops, grey splashback, porcelain splashback, grey walls, brick flooring, a side by side washer and dryer, red floors and white worktops.
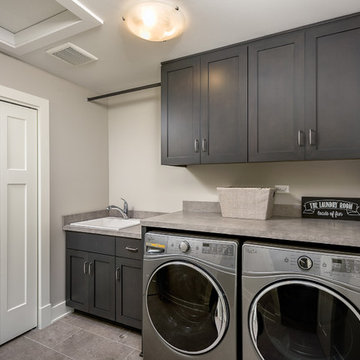
Our 4553 sq. ft. model currently has the latest smart home technology including a Control 4 centralized home automation system that can control lights, doors, temperature and more. This second story bathroom has everything you need including the ability to hold a full size washer and dryer, a hanging rack and laundry sink. In addition a vellux ceiling light to help bring natural light throughout the day.
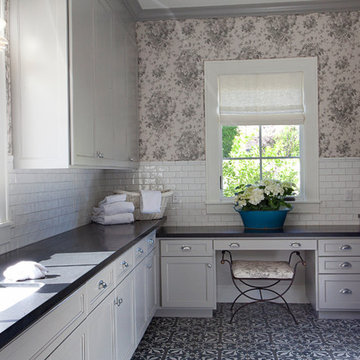
Amy E. Photography
This is an example of a large classic galley separated utility room in Phoenix with a submerged sink, raised-panel cabinets, grey cabinets, engineered stone countertops, grey walls, ceramic flooring and a side by side washer and dryer.
This is an example of a large classic galley separated utility room in Phoenix with a submerged sink, raised-panel cabinets, grey cabinets, engineered stone countertops, grey walls, ceramic flooring and a side by side washer and dryer.
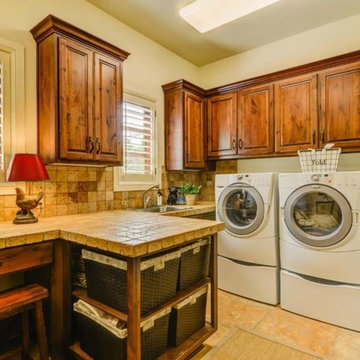
John Siemering Homes. Custom Home Builder in Austin, TX
Large mediterranean l-shaped separated utility room in Austin with an utility sink, raised-panel cabinets, medium wood cabinets, tile countertops, beige walls, ceramic flooring, a side by side washer and dryer, beige floors and beige worktops.
Large mediterranean l-shaped separated utility room in Austin with an utility sink, raised-panel cabinets, medium wood cabinets, tile countertops, beige walls, ceramic flooring, a side by side washer and dryer, beige floors and beige worktops.
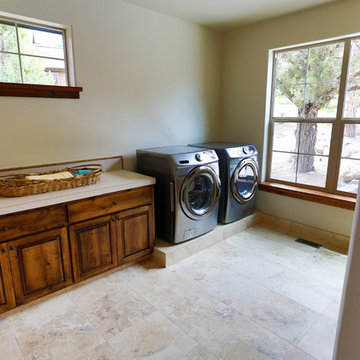
Bedell Photography www.bedellphoto.smugmug.com
Photo of a large traditional galley utility room in Other with raised-panel cabinets, medium wood cabinets, tile countertops, white walls and a side by side washer and dryer.
Photo of a large traditional galley utility room in Other with raised-panel cabinets, medium wood cabinets, tile countertops, white walls and a side by side washer and dryer.
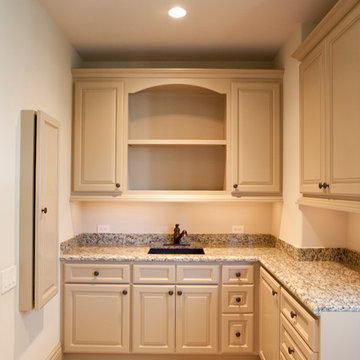
Photography: Julie Soefer
Expansive mediterranean l-shaped separated utility room in Houston with a submerged sink, raised-panel cabinets, beige cabinets, granite worktops, beige walls, porcelain flooring and a side by side washer and dryer.
Expansive mediterranean l-shaped separated utility room in Houston with a submerged sink, raised-panel cabinets, beige cabinets, granite worktops, beige walls, porcelain flooring and a side by side washer and dryer.

Beautiful custom Spanish Mediterranean home located in the special Three Arch community of Laguna Beach, California gets a complete remodel to bring in a more casual coastal style.
Beautiful custom laundry room with natural shell mosaics.
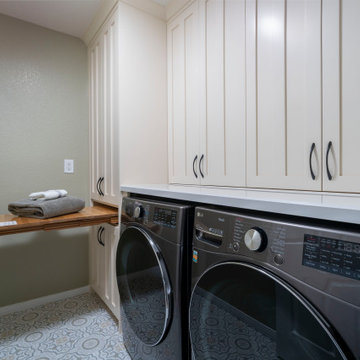
Laundry might not be everyone's favorite chore to do but this serene laundry room is fully equipped with ample storage for any large household items, laundry baskets easy reach countertop, hidden pull out for folding, shelving, and hanging rod.
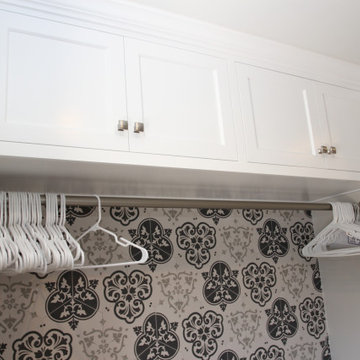
All cabinets custom built to design. Granite counter tops. Applied door panels over the fridge. Custom decorative Island.
Laundry room. Master bath. Entertainment Unit.
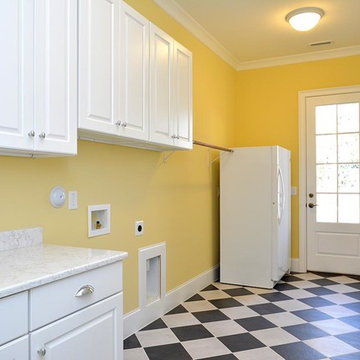
Dwight Myers Real Estate Photography
http://www.graysondare.com/builtins-closets-dropzones-ideas
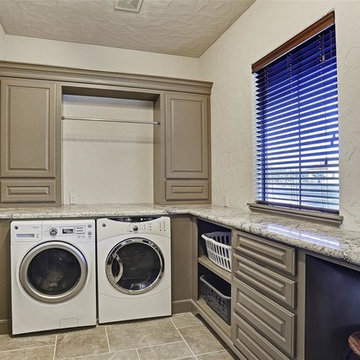
Custom Home Design by Purser Architectural. Beautifully built by Sprouse House Custom Homes.
This is an example of an expansive classic u-shaped utility room in Houston with a single-bowl sink, raised-panel cabinets, grey cabinets, granite worktops, white walls, ceramic flooring, a side by side washer and dryer, beige floors and grey worktops.
This is an example of an expansive classic u-shaped utility room in Houston with a single-bowl sink, raised-panel cabinets, grey cabinets, granite worktops, white walls, ceramic flooring, a side by side washer and dryer, beige floors and grey worktops.
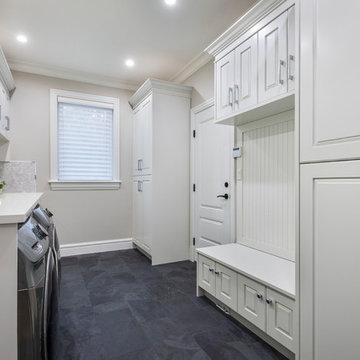
This laundry room is designed to serve a busy family, or a quiet household. Plenty of space for the kids and their backpacks, or shoes. Cabinets above the sink are taller to accommodate a drying rack. Plenty of storage keeps a neat and tidy room.
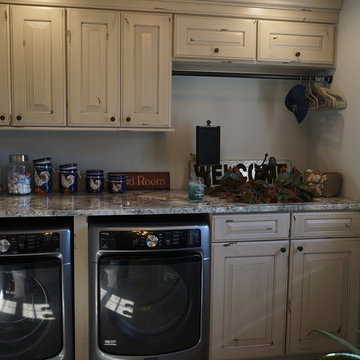
This multipurpose space effectively combines a laundry room, mudroom, and bathroom into one cohesive design. The laundry space includes an undercounter washer and dryer, and the bathroom incorporates an angled shower, heated floor, and furniture style distressed cabinetry. Design details like the custom made barnwood door, Uttermost mirror, and Top Knobs hardware elevate this design to create a space that is both useful and attractive.
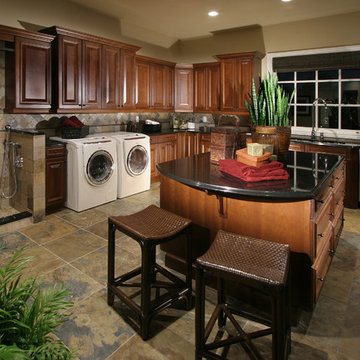
Photo of an expansive traditional utility room in Denver with a submerged sink, raised-panel cabinets, medium wood cabinets, granite worktops, beige walls, slate flooring and a side by side washer and dryer.
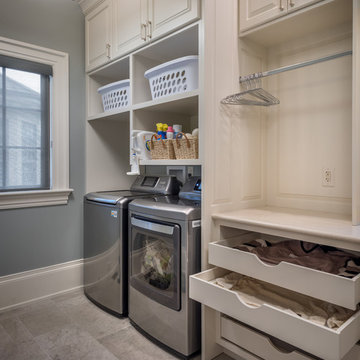
Rick Lee Photography
This is an example of a large traditional single-wall separated utility room in Other with raised-panel cabinets, white cabinets, quartz worktops, grey walls and a side by side washer and dryer.
This is an example of a large traditional single-wall separated utility room in Other with raised-panel cabinets, white cabinets, quartz worktops, grey walls and a side by side washer and dryer.
Luxury Utility Room with Raised-panel Cabinets Ideas and Designs
3
