Luxury Utility Room with Shaker Cabinets Ideas and Designs
Refine by:
Budget
Sort by:Popular Today
141 - 160 of 767 photos
Item 1 of 3

The water views, wall to wall shaker style joinery and Revival Victoria floor tiles makes laundry duties a pleasure.
Photo of a large nautical galley separated utility room in Sunshine Coast with a submerged sink, shaker cabinets, white cabinets, engineered stone countertops, multi-coloured splashback, porcelain splashback, blue walls, porcelain flooring, a side by side washer and dryer, multi-coloured floors and grey worktops.
Photo of a large nautical galley separated utility room in Sunshine Coast with a submerged sink, shaker cabinets, white cabinets, engineered stone countertops, multi-coloured splashback, porcelain splashback, blue walls, porcelain flooring, a side by side washer and dryer, multi-coloured floors and grey worktops.
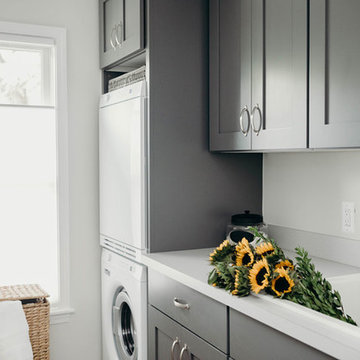
This laundry room was part of a complete interior remodel in Royal Oak, MI. Located directly behind the garage, we converted storage into this laundry room, a mudroom, guest bath (acting as first-floor powder), and an additional bedroom that is being used as a craft room. Alicia Gbur Photography

Justin Krug Photography
Photo of an expansive farmhouse l-shaped utility room in Portland with a belfast sink, shaker cabinets, white cabinets, engineered stone countertops, white walls, ceramic flooring, a side by side washer and dryer, grey floors and grey worktops.
Photo of an expansive farmhouse l-shaped utility room in Portland with a belfast sink, shaker cabinets, white cabinets, engineered stone countertops, white walls, ceramic flooring, a side by side washer and dryer, grey floors and grey worktops.

Design ideas for a large traditional galley utility room in Dallas with a submerged sink, shaker cabinets, white cabinets, engineered stone countertops, yellow splashback, tonge and groove splashback, white walls, medium hardwood flooring, a side by side washer and dryer, white worktops and tongue and groove walls.
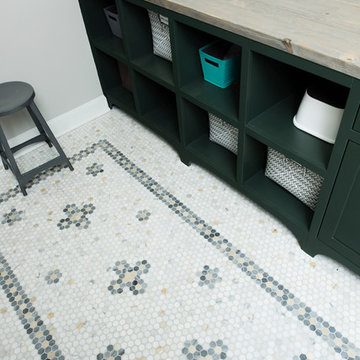
Whonsetler Photography
Medium sized classic galley separated utility room in Indianapolis with a built-in sink, shaker cabinets, green cabinets, wood worktops, green walls, marble flooring, a side by side washer and dryer and white floors.
Medium sized classic galley separated utility room in Indianapolis with a built-in sink, shaker cabinets, green cabinets, wood worktops, green walls, marble flooring, a side by side washer and dryer and white floors.

Laundry in the basement bathroom
Design ideas for a medium sized classic single-wall separated utility room in New York with blue walls, shaker cabinets, white cabinets, wood worktops, slate flooring and a side by side washer and dryer.
Design ideas for a medium sized classic single-wall separated utility room in New York with blue walls, shaker cabinets, white cabinets, wood worktops, slate flooring and a side by side washer and dryer.
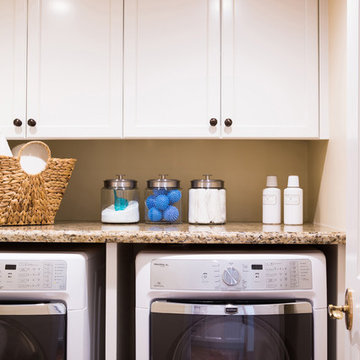
A new laundry was added to the master bedroom hall; full of all the bells and whistles the laundry is well organized and full of storage. Photography by: Erika Bierman
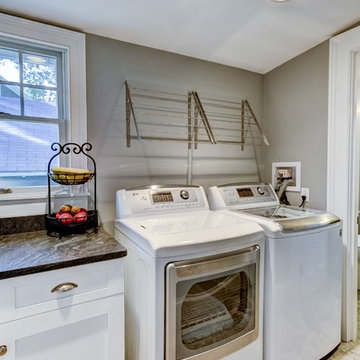
What a great place to do laundry! RI Kitchen & Bath designed this room with function in mind.
Photo of a medium sized traditional galley utility room in Providence with shaker cabinets, white cabinets, granite worktops, grey walls, porcelain flooring and a side by side washer and dryer.
Photo of a medium sized traditional galley utility room in Providence with shaker cabinets, white cabinets, granite worktops, grey walls, porcelain flooring and a side by side washer and dryer.
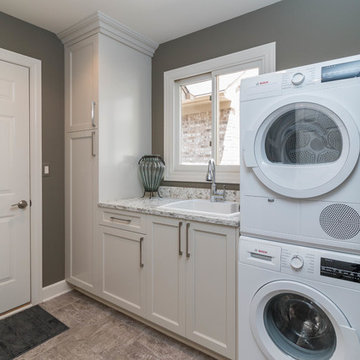
House hunting for the perfect home is never easy. Our recent clients decided to make the search a bit easier by enlisting the help of Sharer Design Group to help locate the best “canvas” for their new home. After narrowing down their list, our designers visited several prospective homes to determine each property’s potential for our clients’ design vision. Once the home was selected, the Sharer Design Group team began the task of turning the canvas into art.
The entire home was transformed from top to bottom into a modern, updated space that met the vision and needs of our clients. The kitchen was updated using custom Sharer Cabinetry with perimeter cabinets painted a custom grey-beige color. The enlarged center island, in a contrasting dark paint color, was designed to allow for additional seating. Gray Quartz countertops, a glass subway tile backsplash and a stainless steel hood and appliances finish the cool, transitional feel of the room.
The powder room features a unique custom Sharer Cabinetry floating vanity in a dark paint with a granite countertop and vessel sink. Sharer Cabinetry was also used in the laundry room to help maximize storage options, along with the addition of a large broom closet. New wood flooring and carpet was installed throughout the entire home to finish off the dramatic transformation. While finding the perfect home isn’t easy, our clients were able to create the dream home they envisioned, with a little help from Sharer Design Group.

Patterned floor tiles, turquoise/teal Shaker style cabinetry, penny round mosaic backsplash tiles and farmhouse sink complete this laundry room to be where you want to be all day long!?!
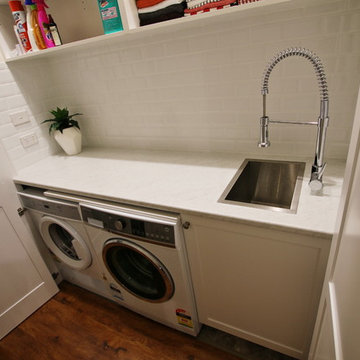
Design ideas for a small classic single-wall separated utility room in Sydney with a single-bowl sink, shaker cabinets, white cabinets, laminate countertops, white walls, medium hardwood flooring, a side by side washer and dryer, brown floors and white worktops.
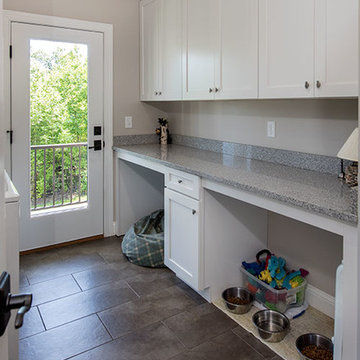
This home was designed and built by A2E Builders, LLC. Located in the Summit at Dacusville.
Medium sized classic galley utility room in Other with shaker cabinets, white cabinets, granite worktops, grey walls, ceramic flooring and a side by side washer and dryer.
Medium sized classic galley utility room in Other with shaker cabinets, white cabinets, granite worktops, grey walls, ceramic flooring and a side by side washer and dryer.

Stunning white and blue remodel - complete with arabesque backsplash behind the induction cooktop in the kitchen and laundry room, and textured backsplash running the full height of the wall behind the kitchen sink and coffee bar area. Beautiful Cambria quartz countertops in Portrush with a waterfall edge on the island. Island cabinets are a deep blue to match the veining in the countertops. Tons of storage, cabinets protected with drip trays and other custom features in the kitchen and laundry room. (Not pictured, but also part of this project: fireplace with built-ins, pantry storage shelving, and half bathroom.)

Sunny, upper-level laundry room features:
Beautiful Interceramic Union Square glazed ceramic tile floor, in Hudson.
Painted shaker style custom cabinets by Ayr Cabinet Company includes a natural wood top, pull-out ironing board, towel bar and loads of storage.
Two huge fold down drying racks.
Thomas O'Brien Katie Conical Pendant by Visual Comfort & Co.
Kohler Iron/Tones™ undermount porcelain sink in Sea Salt.
Newport Brass Fairfield bridge faucet in flat black.
Artistic Tile Melange matte white, ceramic field tile backsplash.
Tons of right-height folding space.
General contracting by Martin Bros. Contracting, Inc.; Architecture by Helman Sechrist Architecture; Home Design by Maple & White Design; Photography by Marie Kinney Photography. Images are the property of Martin Bros. Contracting, Inc. and may not be used without written permission.
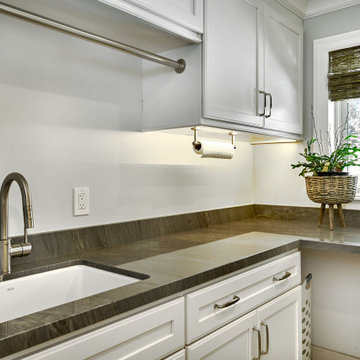
This well-appointed laundry room is just down a short hall from the kitchen. The space at the back wall can accommodate rolling hampers.
Medium sized classic galley separated utility room in San Francisco with a submerged sink, shaker cabinets, white cabinets, grey splashback, stone slab splashback, grey walls and grey worktops.
Medium sized classic galley separated utility room in San Francisco with a submerged sink, shaker cabinets, white cabinets, grey splashback, stone slab splashback, grey walls and grey worktops.

This is an example of an expansive classic u-shaped utility room in Minneapolis with a submerged sink, shaker cabinets, grey cabinets, engineered stone countertops, white splashback, mosaic tiled splashback, ceramic flooring, grey floors and white worktops.

Removing the wall between the old kitchen and great room allowed room for two islands, work flow and storage. A beverage center and banquet seating was added to the breakfast nook. The laundry/mud room matches the new kitchen and includes a step in pantry.

This is a unique, high performance home designed for an existing lot in an exclusive neighborhood, featuring 4,800 square feet with a guest suite or home office on the main floor; basement with media room, bedroom, bathroom and storage room; upper level master suite and two other bedrooms and bathrooms. The great room features tall ceilings, boxed beams, chef's kitchen and lots of windows. The patio includes a built-in bbq.
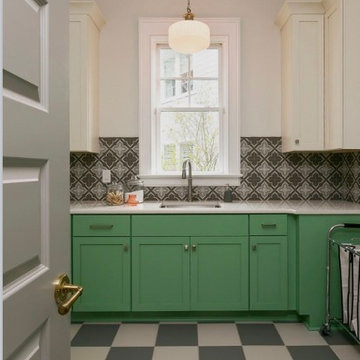
This retro laundry room is ideal for any family! The bold colors and patterns put a smile on your face while doing a chore. Everything is more fun when you have a happy environment around you! The cabinets allow for plenty of storage and versatility. The Cambria countertop can be easily cleaned and repel any grim or stains your little ones get into.
Holger Obenaus Photography

Design ideas for a large traditional u-shaped separated utility room in Sydney with a belfast sink, shaker cabinets, grey cabinets, marble worktops, white splashback, porcelain splashback, travertine flooring, grey walls and a concealed washer and dryer.
Luxury Utility Room with Shaker Cabinets Ideas and Designs
8