Luxury Utility Room with Wallpapered Walls Ideas and Designs
Refine by:
Budget
Sort by:Popular Today
61 - 80 of 84 photos
Item 1 of 3
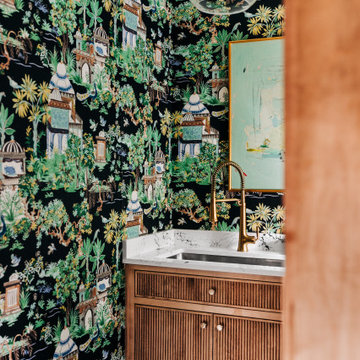
This is an example of a medium sized eclectic u-shaped separated utility room in Other with a submerged sink, medium wood cabinets, engineered stone countertops, white splashback, engineered quartz splashback, multi-coloured walls, ceramic flooring, a stacked washer and dryer, black floors, white worktops and wallpapered walls.

Inspiration for a medium sized eclectic u-shaped separated utility room in Other with a submerged sink, medium wood cabinets, engineered stone countertops, white splashback, engineered quartz splashback, multi-coloured walls, ceramic flooring, a stacked washer and dryer, black floors, white worktops and wallpapered walls.

Remodeler: Michels Homes
Interior Design: Jami Ludens, Studio M Interiors
Cabinetry Design: Megan Dent, Studio M Kitchen and Bath
Photography: Scott Amundson Photography

Osbourne & Little "Derwent" wallpaper celebrates the homeowners love of her pet koi fish.
Inspiration for a small bohemian galley utility room in San Francisco with a submerged sink, recessed-panel cabinets, orange cabinets, quartz worktops, beige splashback, ceramic splashback, multi-coloured walls, brick flooring, a side by side washer and dryer, multi-coloured floors, green worktops, a wood ceiling and wallpapered walls.
Inspiration for a small bohemian galley utility room in San Francisco with a submerged sink, recessed-panel cabinets, orange cabinets, quartz worktops, beige splashback, ceramic splashback, multi-coloured walls, brick flooring, a side by side washer and dryer, multi-coloured floors, green worktops, a wood ceiling and wallpapered walls.
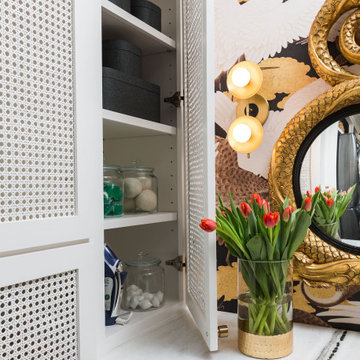
Are you a hater of doing laundry? Then this laundry room is for you! What started out as a builder basic closet for a laundry room was transformed into a luxuriously lush laundry room, complete with built-in cane front cabinets, a steamer, stacked washer and dryer, crane wallpaper, marble countertop and flooring, and even a decorative mirror. How inspiring!
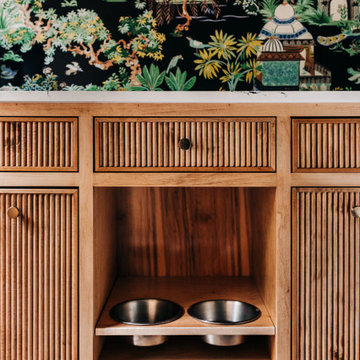
Photo of a medium sized eclectic u-shaped separated utility room in Other with a submerged sink, medium wood cabinets, engineered stone countertops, white splashback, engineered quartz splashback, multi-coloured walls, ceramic flooring, a stacked washer and dryer, black floors, white worktops and wallpapered walls.

Inspiration for a large classic u-shaped utility room in Phoenix with a belfast sink, beaded cabinets, grey cabinets, engineered stone countertops, white splashback, marble splashback, white walls, marble flooring, a stacked washer and dryer, grey floors, white worktops, a coffered ceiling and wallpapered walls.
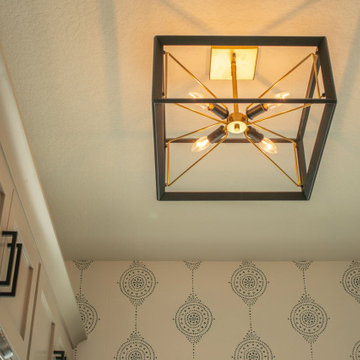
Expansive classic utility room in Minneapolis with an utility sink, shaker cabinets, beige cabinets, engineered stone countertops, white walls, light hardwood flooring, a stacked washer and dryer, brown floors, white worktops and wallpapered walls.
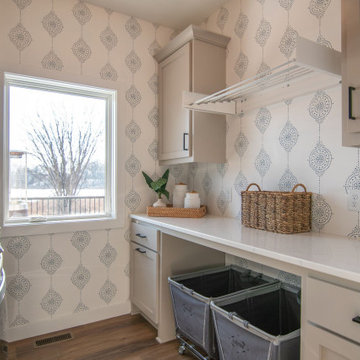
Photo of an expansive classic utility room in Minneapolis with an utility sink, shaker cabinets, beige cabinets, engineered stone countertops, white walls, light hardwood flooring, a stacked washer and dryer, brown floors, white worktops and wallpapered walls.
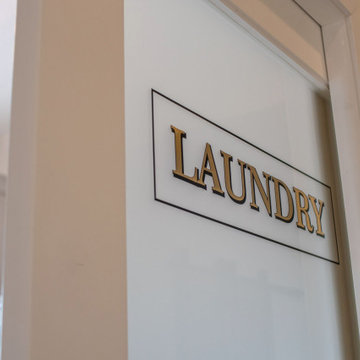
Expansive traditional utility room in Minneapolis with an utility sink, shaker cabinets, beige cabinets, engineered stone countertops, white walls, light hardwood flooring, a stacked washer and dryer, brown floors, white worktops and wallpapered walls.
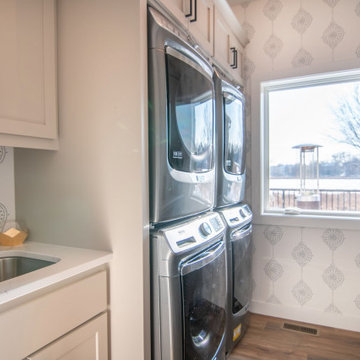
Expansive classic utility room in Minneapolis with an utility sink, shaker cabinets, beige cabinets, engineered stone countertops, white walls, light hardwood flooring, a stacked washer and dryer, brown floors, white worktops and wallpapered walls.
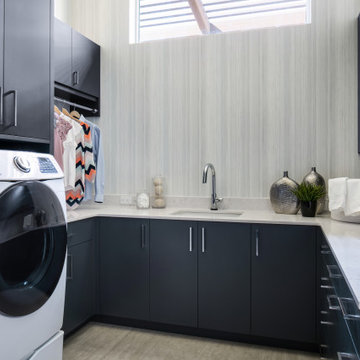
Inspiration for an expansive contemporary u-shaped separated utility room in Tampa with a submerged sink, flat-panel cabinets, blue cabinets, engineered stone countertops, white splashback, engineered quartz splashback, grey walls, porcelain flooring, a side by side washer and dryer, grey floors, white worktops and wallpapered walls.
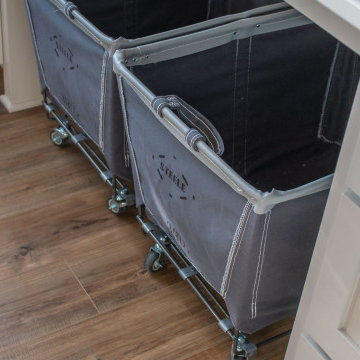
Design ideas for an expansive classic utility room in Minneapolis with an utility sink, shaker cabinets, beige cabinets, engineered stone countertops, white walls, light hardwood flooring, a stacked washer and dryer, brown floors, white worktops and wallpapered walls.
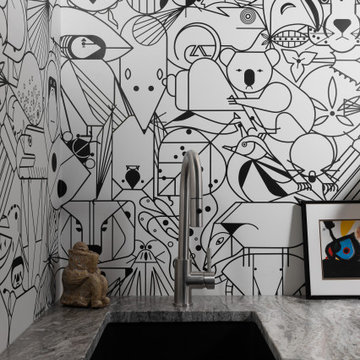
Small contemporary single-wall separated utility room in Detroit with a submerged sink, flat-panel cabinets, white cabinets, marble worktops, black splashback, black walls, vinyl flooring, a side by side washer and dryer, brown floors, multicoloured worktops and wallpapered walls.
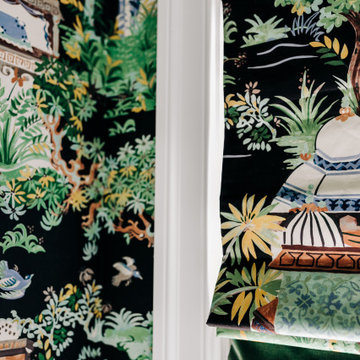
Photo of a medium sized eclectic u-shaped separated utility room in Other with a submerged sink, medium wood cabinets, engineered stone countertops, white splashback, engineered quartz splashback, multi-coloured walls, ceramic flooring, a stacked washer and dryer, black floors, white worktops and wallpapered walls.
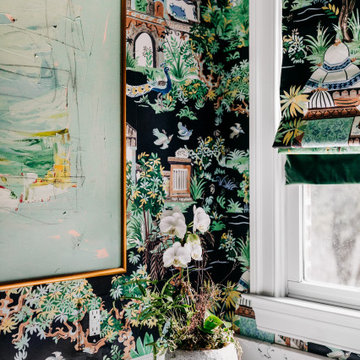
This is an example of a medium sized bohemian u-shaped separated utility room in Other with a submerged sink, medium wood cabinets, engineered stone countertops, white splashback, engineered quartz splashback, multi-coloured walls, ceramic flooring, a stacked washer and dryer, black floors, white worktops and wallpapered walls.

Inspiration for a large classic u-shaped utility room in Phoenix with a belfast sink, beaded cabinets, grey cabinets, engineered stone countertops, white splashback, marble splashback, white walls, marble flooring, a stacked washer and dryer, grey floors, white worktops, a coffered ceiling and wallpapered walls.
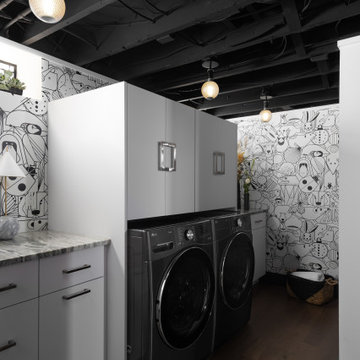
Small contemporary single-wall separated utility room in Detroit with a submerged sink, flat-panel cabinets, white cabinets, marble worktops, black splashback, black walls, vinyl flooring, a side by side washer and dryer, brown floors, multicoloured worktops and wallpapered walls.
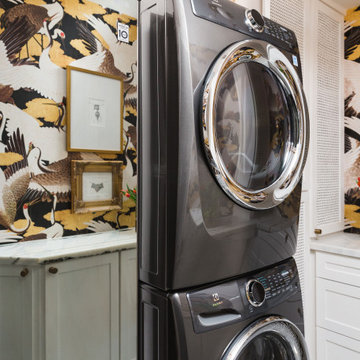
Are you a hater of doing laundry? Then this laundry room is for you! What started out as a builder basic closet for a laundry room was transformed into a luxuriously lush laundry room, complete with built-in cane front cabinets, a steamer, stacked washer and dryer, crane wallpaper, marble countertop and flooring, and even a decorative mirror. How inspiring!

This is an example of a small contemporary single-wall separated utility room in Detroit with a submerged sink, flat-panel cabinets, white cabinets, marble worktops, black splashback, black walls, vinyl flooring, a side by side washer and dryer, brown floors, multicoloured worktops and wallpapered walls.
Luxury Utility Room with Wallpapered Walls Ideas and Designs
4