Refine by:
Budget
Sort by:Popular Today
81 - 100 of 35,788 photos
Item 1 of 3
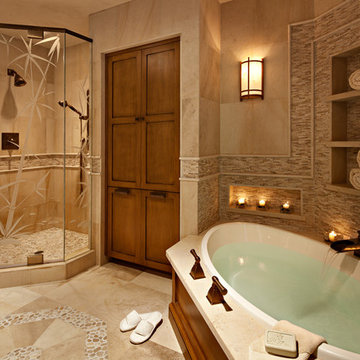
Escape from the world in this serene bathroom. Gorgeous beaumaniere limestone creates a subtle pattern on the walls and floor. Accents of pebble stone and stacked chiseled edge mosaic add texture.
Design by Rejoy Interiors, Inc.
Photographed by Barbara White Photography
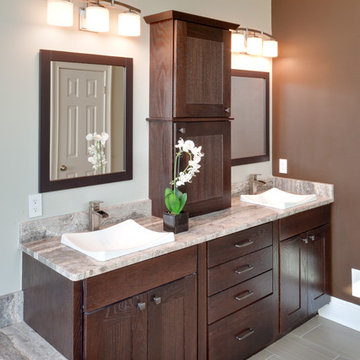
Master Bath
Sacha Griffin
Inspiration for a medium sized contemporary bathroom in Atlanta with a built-in bath, granite worktops, grey worktops, porcelain flooring, a vessel sink, grey floors, a hinged door and double sinks.
Inspiration for a medium sized contemporary bathroom in Atlanta with a built-in bath, granite worktops, grey worktops, porcelain flooring, a vessel sink, grey floors, a hinged door and double sinks.
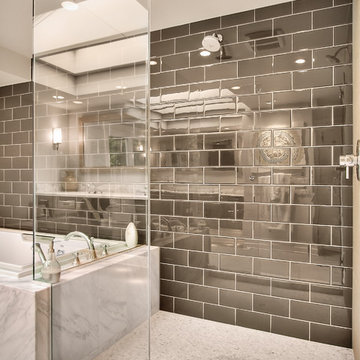
Modern master bathroom with a double shower glass enclosure and marble tub.
Photo of a medium sized contemporary ensuite bathroom in Seattle with ceramic tiles, a built-in bath, a double shower, grey tiles and marble flooring.
Photo of a medium sized contemporary ensuite bathroom in Seattle with ceramic tiles, a built-in bath, a double shower, grey tiles and marble flooring.
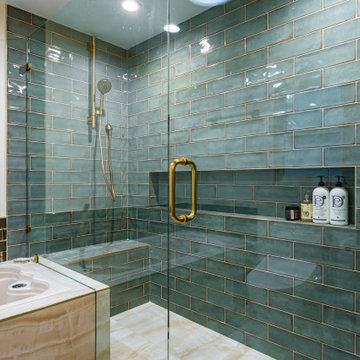
Medium sized retro ensuite bathroom in Los Angeles with flat-panel cabinets, light wood cabinets, a built-in bath, a built-in shower, a bidet, green tiles, ceramic tiles, white walls, ceramic flooring, a submerged sink, quartz worktops, beige floors, a hinged door, beige worktops, a wall niche, double sinks and a freestanding vanity unit.
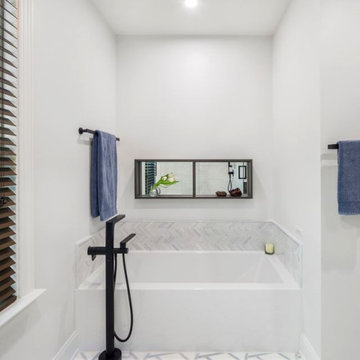
Lovely jetted spa tub across from the steam shower provides private view out of the the adjacent window.
This is an example of a medium sized classic bathroom in Charlotte with a built-in bath, mosaic tiles, mosaic tile flooring, white floors and a shower bench.
This is an example of a medium sized classic bathroom in Charlotte with a built-in bath, mosaic tiles, mosaic tile flooring, white floors and a shower bench.

Design ideas for a medium sized traditional grey and pink ensuite half tiled bathroom in Surrey with flat-panel cabinets, grey cabinets, a built-in bath, a shower/bath combination, a wall mounted toilet, pink tiles, ceramic tiles, white walls, porcelain flooring, a vessel sink, quartz worktops, white floors, a hinged door, white worktops, a feature wall, a single sink and a freestanding vanity unit.
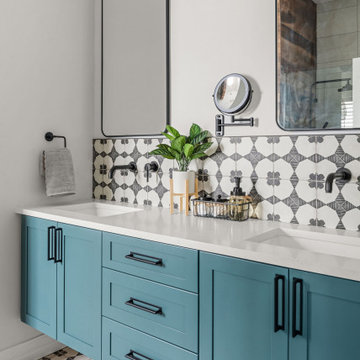
Boho Inspired Master Bathroom
This is an example of a medium sized bohemian ensuite bathroom in Orlando with shaker cabinets, blue cabinets, a built-in bath, a built-in shower, a two-piece toilet, black and white tiles, porcelain tiles, white walls, porcelain flooring, a submerged sink, engineered stone worktops, black floors, a hinged door, white worktops, a shower bench, double sinks and a floating vanity unit.
This is an example of a medium sized bohemian ensuite bathroom in Orlando with shaker cabinets, blue cabinets, a built-in bath, a built-in shower, a two-piece toilet, black and white tiles, porcelain tiles, white walls, porcelain flooring, a submerged sink, engineered stone worktops, black floors, a hinged door, white worktops, a shower bench, double sinks and a floating vanity unit.

Interior: Kitchen Studio of Glen Ellyn
Photography: Michael Alan Kaskel
Vanity: Woodland Cabinetry
Photo of a medium sized world-inspired ensuite bathroom in Other with beaded cabinets, blue cabinets, a built-in bath, a shower/bath combination, white tiles, ceramic tiles, multi-coloured walls, mosaic tile flooring, a built-in sink, marble worktops, multi-coloured floors, a shower curtain, white worktops, a single sink, a freestanding vanity unit and wallpapered walls.
Photo of a medium sized world-inspired ensuite bathroom in Other with beaded cabinets, blue cabinets, a built-in bath, a shower/bath combination, white tiles, ceramic tiles, multi-coloured walls, mosaic tile flooring, a built-in sink, marble worktops, multi-coloured floors, a shower curtain, white worktops, a single sink, a freestanding vanity unit and wallpapered walls.
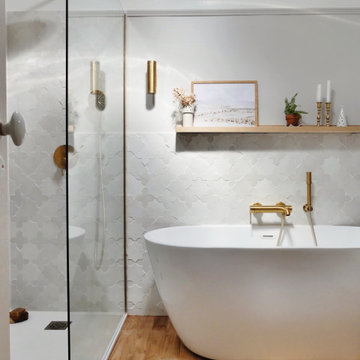
Rénovation et décoration d'une salle de bain dans un esprit chic et intemporel.
Design ideas for a medium sized classic ensuite bathroom in Nantes with green cabinets, a built-in bath, a built-in shower, white tiles, ceramic tiles, grey walls, light hardwood flooring, a console sink and double sinks.
Design ideas for a medium sized classic ensuite bathroom in Nantes with green cabinets, a built-in bath, a built-in shower, white tiles, ceramic tiles, grey walls, light hardwood flooring, a console sink and double sinks.

Gorgeous Master Bathroom remodel. We kept most of the original layout but removed a small linen closet, a large jetted tub, and a fiberglass shower. We enlarged the shower area to include a built in seat and wall niche. We framed in for a drop in soaking tub and completely tiled that half of the room from floor to ceiling and installed a large mirror to help give the room an even larger feel.
The cabinets were designed to have a center pantry style cabinet to make up for the loss of the linen closet.
We installed large format porcelain on the floor and a 4x12 white porcelain subway tile for the shower, tub, and walls. The vanity tops, ledges, curb, and seat are all granite.
All of the fixtures are a flat black modern style and a custom glass door and half wall panel was installed.
This Master Bathroom is pure class!
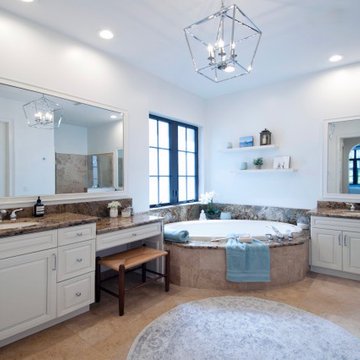
This is an example of a medium sized nautical ensuite bathroom in Miami with raised-panel cabinets, white cabinets, a built-in bath, a corner shower, a two-piece toilet, white walls, travertine flooring, a submerged sink, granite worktops, beige floors, a hinged door, brown worktops, an enclosed toilet, double sinks and a built in vanity unit.

This redesigned hall bathroom is spacious enough for the kids to get ready on busy school mornings. The double sink adds function while the fun tile design and punches of color creates a playful space.
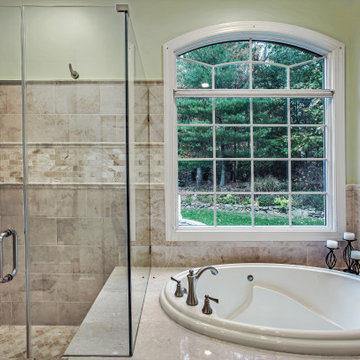
Elegant, Open and Classy could describe this newly remodeled Owners Bath.
So we'll stick with that!
Medium sized traditional ensuite bathroom in DC Metro with raised-panel cabinets, white cabinets, a built-in bath, a corner shower, a two-piece toilet, beige tiles, porcelain tiles, green walls, porcelain flooring, a submerged sink, marble worktops, beige floors, a hinged door, brown worktops, a shower bench, double sinks and a built in vanity unit.
Medium sized traditional ensuite bathroom in DC Metro with raised-panel cabinets, white cabinets, a built-in bath, a corner shower, a two-piece toilet, beige tiles, porcelain tiles, green walls, porcelain flooring, a submerged sink, marble worktops, beige floors, a hinged door, brown worktops, a shower bench, double sinks and a built in vanity unit.

copyright Ben Quinton
Medium sized traditional family bathroom in London with flat-panel cabinets, a built-in bath, a corner shower, a wall mounted toilet, multi-coloured walls, medium hardwood flooring, a pedestal sink, a sliding door, a wall niche, a single sink, a freestanding vanity unit and tongue and groove walls.
Medium sized traditional family bathroom in London with flat-panel cabinets, a built-in bath, a corner shower, a wall mounted toilet, multi-coloured walls, medium hardwood flooring, a pedestal sink, a sliding door, a wall niche, a single sink, a freestanding vanity unit and tongue and groove walls.
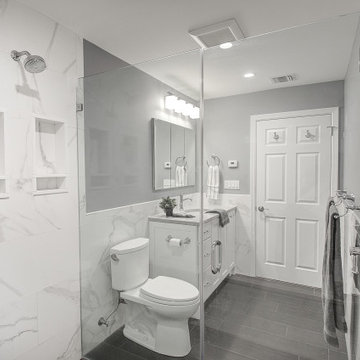
This family expanded their living space with a new family room extension with a large bathroom and a laundry room. The new roomy family room has reclaimed beams on the ceiling, porcelain wood look flooring and a wood burning fireplace with a stone facade going straight up the cathedral ceiling. The fireplace hearth is raised with the TV mounted over the reclaimed wood mantle. The new bathroom is larger than the existing was with light and airy porcelain tile that looks like marble without the maintenance hassle. The unique stall shower and platform tub combination is separated from the rest of the bathroom by a clear glass shower door and partition. The trough drain located near the tub platform keep the water from flowing past the curbless entry. Complimenting the light and airy feel of the new bathroom is a white vanity with a light gray quartz top and light gray paint on the walls. To complete this new addition to the home we added a laundry room complete with plenty of additional storage and stackable washer and dryer.

A custom made concrete trough sink with dual wall mounted Brizo Litze single handle faucets in luxe nickel sits atop the custom made built in vanity in knotty alder wood. Doors and drawers are flat panels, adorned with retro bin pulls from Esty in pewter.
Backsplash is a single row of 12x24" Eleganza Coastline tile in "Pebble Beach".
Possini Euro Raden 10" vanity scones on either side of each Pottery Barn vintage mirror, all finished in brushed nickel. Centered between the two mirrors is a custom built in medicine niche, matching the species and finish of the vanity.
A Kohler, Tea for Two (66" x 36"), bathtub sits next to the open tiled shower, a glass panel separating the two, both take in the views of the surrounding area. Deck mounted Brizo Litze Roman tub faucet in luxe nickel on the left. Tub face is tiled in 12x24 Eleganza Coastline in "Pebble Beach" and capped with Pental engineered quartz in "Carerra" - which is also used for the window sills.
Sliding knotty alder pocket door to the toilet room on the right.
Floors are polished concrete, left naturally finished, complimented by a 2.5" knotty alder base.
Walls and ceiling are finished in Benjamin Moore's "Dulche de Leche."

The master suite continues into the master bathroom. This space had a cosmetic improvement with the painting of existing cabinetry, paneling the face of the soaking tub, the addition of wallpaper and window treatments.
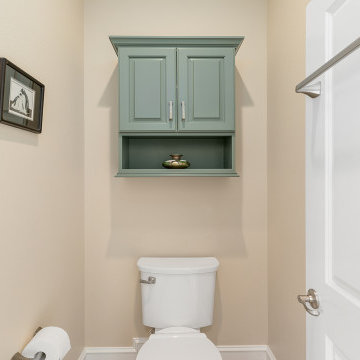
Inspiration for a medium sized traditional ensuite bathroom in Other with raised-panel cabinets, green cabinets, a built-in bath, beige tiles, beige walls, a submerged sink, quartz worktops, brown floors, a hinged door, beige worktops, an enclosed toilet, double sinks and a built in vanity unit.
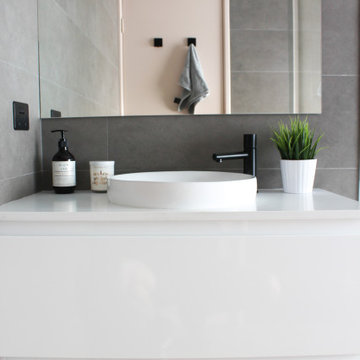
Wet Room Bathroom, Wet Room Renovations, Open Shower Dark Bathroom, Dark Bathroom, Dark Grey Bathrooms, Bricked Bath In Shower Area, Matte Black On Grey Background, Walk In Shower, Wall Hung White Vanity

Grey porcelain tiles and glass mosaics, marble vanity top, white ceramic sinks with black brassware, glass shelves, wall mirrors and contemporary lighting
Medium Sized Bathroom and Cloakroom with a Built-in Bath Ideas and Designs
5

