Medium Sized Bathroom with Terrazzo Flooring Ideas and Designs
Refine by:
Budget
Sort by:Popular Today
121 - 140 of 750 photos
Item 1 of 3

Guest Bathroom. Photo by Dan Arnold
This is an example of a medium sized modern shower room bathroom in Los Angeles with flat-panel cabinets, light wood cabinets, a corner shower, a one-piece toilet, blue tiles, ceramic tiles, blue walls, terrazzo flooring, a submerged sink, quartz worktops, grey floors, a hinged door, brown worktops, a single sink and a floating vanity unit.
This is an example of a medium sized modern shower room bathroom in Los Angeles with flat-panel cabinets, light wood cabinets, a corner shower, a one-piece toilet, blue tiles, ceramic tiles, blue walls, terrazzo flooring, a submerged sink, quartz worktops, grey floors, a hinged door, brown worktops, a single sink and a floating vanity unit.

The small ensuite packs a punch for a small space. From a double wash plane basin with cabinetry underneath to grey terrrazo tiles and black tapware. Double ceiling shower heads gave this room a dual purpose and the mirrored shaving cabinets enhance the sense of space in this room.
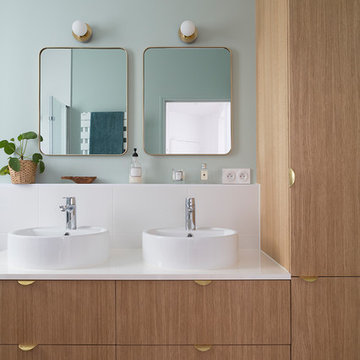
Maude Artarit
Photo of a medium sized contemporary ensuite bathroom in Paris with light wood cabinets, green tiles, ceramic tiles, terrazzo flooring and laminate worktops.
Photo of a medium sized contemporary ensuite bathroom in Paris with light wood cabinets, green tiles, ceramic tiles, terrazzo flooring and laminate worktops.

This is an example of a medium sized scandi family bathroom in San Francisco with shaker cabinets, light wood cabinets, an alcove bath, a shower/bath combination, pink tiles, glass tiles, white walls, terrazzo flooring, a submerged sink, engineered stone worktops, white floors, a hinged door, white worktops, a wall niche, double sinks and a built in vanity unit.
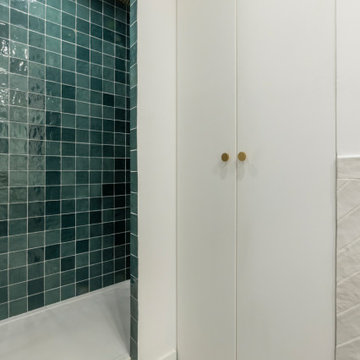
Rénovation complète d'un appartement de 70m² à Boulogne-Billancourt (92).
Nous avons repensé cet appartement dans sa totalité. L'ancienne petite cuisine est devenue une chambre à coucher. Le double séjour a été décloisonné complètement pour accueillir une grande cuisine ouverte. Dans la chambre principale, un claustra sur-mesure cache un grand dressing et un espace bureau confortable pour le télétravail.

Rénovation complète d'un appartement haussmmannien de 70m2 dans le 14ème arr. de Paris. Les espaces ont été repensés pour créer une grande pièce de vie regroupant la cuisine, la salle à manger et le salon. Les espaces sont sobres et colorés. Pour optimiser les rangements et mettre en valeur les volumes, le mobilier est sur mesure, il s'intègre parfaitement au style de l'appartement haussmannien.
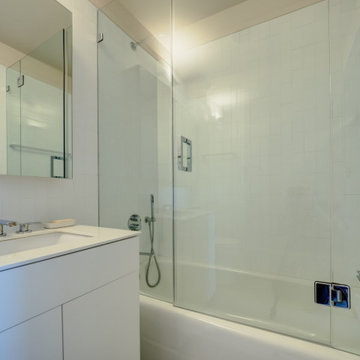
This Hudson Square 3 Bedroom/2.5 Bath was built new in 2006 and was in dire need of an uplift. The project included new solid maple flooring, new kitchen, bathrooms, built-in's, custom lighting, and custom mill work storage built-ins and vanities throughout.

Medium sized contemporary family bathroom in Paris with white cabinets, a submerged bath, white tiles, ceramic tiles, terrazzo flooring, a built-in sink, tiled worktops, multi-coloured floors, white worktops, double sinks, a freestanding vanity unit, green walls and flat-panel cabinets.

Coburg Frieze is a purified design that questions what’s really needed.
The interwar property was transformed into a long-term family home that celebrates lifestyle and connection to the owners’ much-loved garden. Prioritising quality over quantity, the crafted extension adds just 25sqm of meticulously considered space to our clients’ home, honouring Dieter Rams’ enduring philosophy of “less, but better”.
We reprogrammed the original floorplan to marry each room with its best functional match – allowing an enhanced flow of the home, while liberating budget for the extension’s shared spaces. Though modestly proportioned, the new communal areas are smoothly functional, rich in materiality, and tailored to our clients’ passions. Shielding the house’s rear from harsh western sun, a covered deck creates a protected threshold space to encourage outdoor play and interaction with the garden.
This charming home is big on the little things; creating considered spaces that have a positive effect on daily life.

Dans cette maison datant de 1993, il y avait une grande perte de place au RDCH; Les clients souhaitaient une rénovation totale de ce dernier afin de le restructurer. Ils rêvaient d'un espace évolutif et chaleureux. Nous avons donc proposé de re-cloisonner l'ensemble par des meubles sur mesure et des claustras. Nous avons également proposé d'apporter de la lumière en repeignant en blanc les grandes fenêtres donnant sur jardin et en retravaillant l'éclairage. Et, enfin, nous avons proposé des matériaux ayant du caractère et des coloris apportant du peps!

This project was a full remodel of a master bedroom and bathroom
Inspiration for a medium sized modern ensuite bathroom in Los Angeles with open cabinets, brown cabinets, a freestanding bath, a built-in shower, a one-piece toilet, blue tiles, metro tiles, white walls, terrazzo flooring, a wall-mounted sink, yellow floors, an open shower, double sinks, a floating vanity unit, a timber clad ceiling and tongue and groove walls.
Inspiration for a medium sized modern ensuite bathroom in Los Angeles with open cabinets, brown cabinets, a freestanding bath, a built-in shower, a one-piece toilet, blue tiles, metro tiles, white walls, terrazzo flooring, a wall-mounted sink, yellow floors, an open shower, double sinks, a floating vanity unit, a timber clad ceiling and tongue and groove walls.
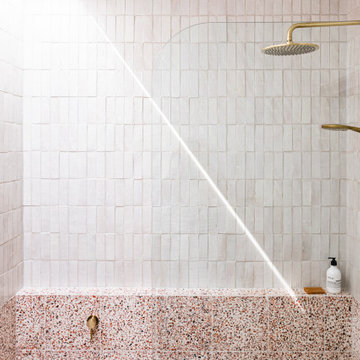
Shower recess using colour (pink terrazzo) texture (matchstick tiles), and natural materials (brass tapware) to create a contemporary but retro vibe in keeping with the beachfront home.
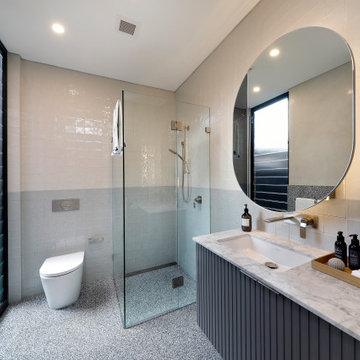
Contemporary bathroom with under mount sink, super white marble bench top, and a terrazzo and venetian plaster feature wall.
Photo of a medium sized contemporary shower room bathroom in Sydney with freestanding cabinets, grey cabinets, a submerged bath, multi-coloured tiles, multi-coloured walls, terrazzo flooring, a submerged sink, marble worktops, white worktops, a single sink, a floating vanity unit and a coffered ceiling.
Photo of a medium sized contemporary shower room bathroom in Sydney with freestanding cabinets, grey cabinets, a submerged bath, multi-coloured tiles, multi-coloured walls, terrazzo flooring, a submerged sink, marble worktops, white worktops, a single sink, a floating vanity unit and a coffered ceiling.

Thomas Leclerc
Inspiration for a medium sized scandinavian ensuite bathroom in Paris with freestanding cabinets, light wood cabinets, a submerged bath, a built-in shower, blue tiles, terracotta tiles, white walls, terrazzo flooring, a vessel sink, wooden worktops, multi-coloured floors, an open shower and brown worktops.
Inspiration for a medium sized scandinavian ensuite bathroom in Paris with freestanding cabinets, light wood cabinets, a submerged bath, a built-in shower, blue tiles, terracotta tiles, white walls, terrazzo flooring, a vessel sink, wooden worktops, multi-coloured floors, an open shower and brown worktops.
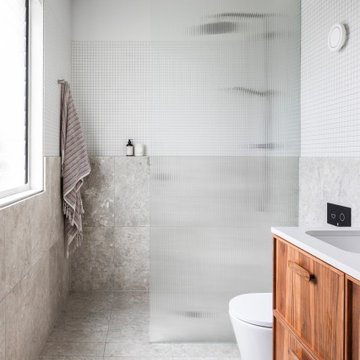
En suite with so much style. Warm timber tones mixed with beautiful half height tiles continued from the flooring.
This is an example of a medium sized contemporary bathroom in Melbourne with a walk-in shower, metro tiles and terrazzo flooring.
This is an example of a medium sized contemporary bathroom in Melbourne with a walk-in shower, metro tiles and terrazzo flooring.

The colour palette of pastel pistachio has the ability to create a sense of cleanliness without been clinical, creating a relaxing feel. Adding a stunning shade of sage green to this vanity helps create a clean and refreshing space before a busy start to the day. The gorgeous white Kit Kat tiles add versatility of pattern and texture, making a stalemate in this beautiful renovation.
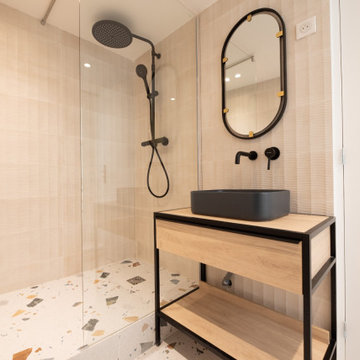
Inspiration for a medium sized contemporary cream and black shower room bathroom in Paris with beige cabinets, a walk-in shower, beige tiles, ceramic tiles, beige walls, terrazzo flooring, a vessel sink, wooden worktops, multi-coloured floors, an open shower, beige worktops, a single sink, a freestanding vanity unit, open cabinets and a two-piece toilet.

Design ideas for a medium sized eclectic family bathroom in Sydney with freestanding cabinets, white cabinets, a walk-in shower, a two-piece toilet, white tiles, metro tiles, white walls, terrazzo flooring, a vessel sink, engineered stone worktops, white floors, an open shower, white worktops, a single sink, a freestanding vanity unit and panelled walls.
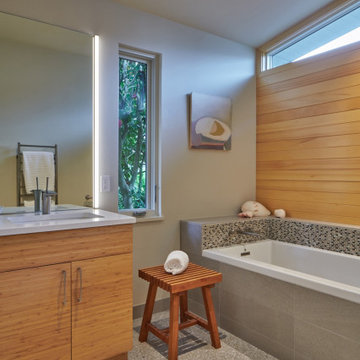
Photo of a medium sized midcentury ensuite wet room bathroom in Seattle with flat-panel cabinets, brown cabinets, a built-in bath, a bidet, cement tiles, white walls, terrazzo flooring, a submerged sink, quartz worktops, grey floors, a hinged door, white worktops, a single sink, a freestanding vanity unit and a vaulted ceiling.
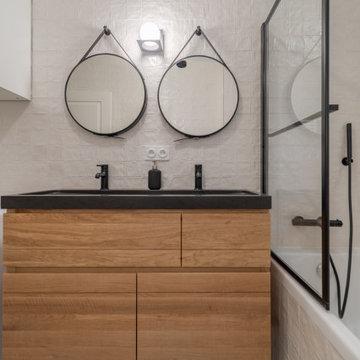
Design ideas for a medium sized contemporary ensuite bathroom in Paris with beige cabinets, a built-in bath, white tiles, mosaic tiles, white walls, terrazzo flooring, a trough sink, grey floors, black worktops, a wall niche, double sinks and a freestanding vanity unit.
Medium Sized Bathroom with Terrazzo Flooring Ideas and Designs
7

 Shelves and shelving units, like ladder shelves, will give you extra space without taking up too much floor space. Also look for wire, wicker or fabric baskets, large and small, to store items under or next to the sink, or even on the wall.
Shelves and shelving units, like ladder shelves, will give you extra space without taking up too much floor space. Also look for wire, wicker or fabric baskets, large and small, to store items under or next to the sink, or even on the wall.  The sink, the mirror, shower and/or bath are the places where you might want the clearest and strongest light. You can use these if you want it to be bright and clear. Otherwise, you might want to look at some soft, ambient lighting in the form of chandeliers, short pendants or wall lamps. You could use accent lighting around your bath in the form to create a tranquil, spa feel, as well.
The sink, the mirror, shower and/or bath are the places where you might want the clearest and strongest light. You can use these if you want it to be bright and clear. Otherwise, you might want to look at some soft, ambient lighting in the form of chandeliers, short pendants or wall lamps. You could use accent lighting around your bath in the form to create a tranquil, spa feel, as well. 